All Wall Treatments Bathroom Design Ideas with Dark Hardwood Floors
Refine by:
Budget
Sort by:Popular Today
1 - 20 of 398 photos
Item 1 of 3

This is an example of a small transitional bathroom in Seattle with blue cabinets, blue walls, dark hardwood floors, an undermount sink, marble benchtops, brown floor, white benchtops, a single vanity, a built-in vanity, wallpaper and wallpaper.
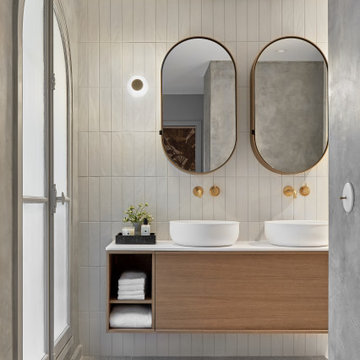
Design ideas for a large contemporary bathroom in Paris with white walls, dark hardwood floors, beige floor and decorative wall panelling.

Design ideas for a large contemporary master bathroom in London with flat-panel cabinets, brown cabinets, an open shower, a wall-mount toilet, white tile, porcelain tile, beige walls, dark hardwood floors, a console sink, limestone benchtops, brown floor, an open shower, beige benchtops, a niche, a double vanity, a floating vanity and coffered.
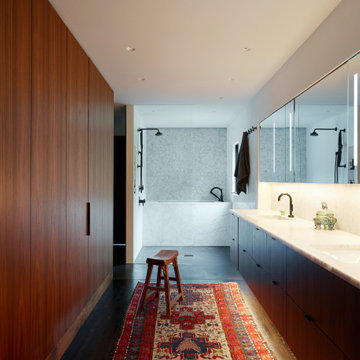
The Bathroom layout is open and linear. A long vanity with medicine cabinet storage above is opposite full height Walnut storage cabinets. A new wet room with plaster and marble tile walls has a shower and a custom marble soaking tub.
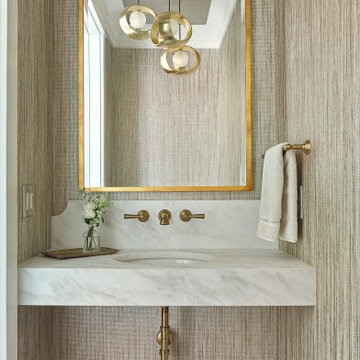
Every powder room should be a surprise, a departure even from the rest of the home. Welcome to this little jewel with it's metallic grasscloth and deeply beveled, oversized gold mirror. The vanity was fabricated according to custom specification, of Michelangelo Calacatta Marble. Floating above the floor, this small room has a much larger feel.
Photography by Holger Obenaus
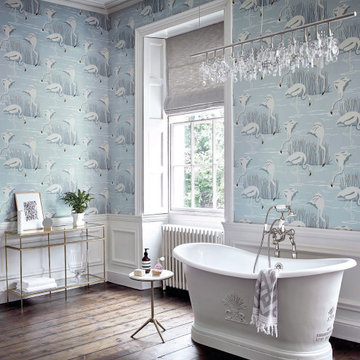
Salinas Bathroom for Harlequin. Photography by Dan Duchars
Inspiration for a traditional master bathroom in Kent with a freestanding tub, blue walls, dark hardwood floors, panelled walls, wallpaper and brown floor.
Inspiration for a traditional master bathroom in Kent with a freestanding tub, blue walls, dark hardwood floors, panelled walls, wallpaper and brown floor.
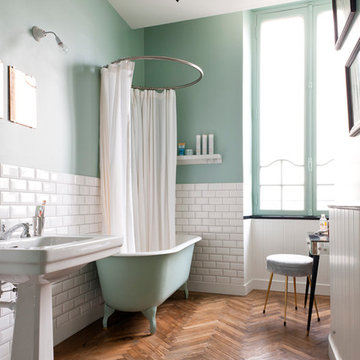
Julien Fernandez
Mid-sized contemporary master bathroom in Bordeaux with a pedestal sink, white tile, subway tile, a claw-foot tub, green walls and dark hardwood floors.
Mid-sized contemporary master bathroom in Bordeaux with a pedestal sink, white tile, subway tile, a claw-foot tub, green walls and dark hardwood floors.

Inspiration for a country bathroom in Buckinghamshire with flat-panel cabinets, red cabinets, a claw-foot tub, green walls, dark hardwood floors, an undermount sink, brown floor, red benchtops, a single vanity, a freestanding vanity and planked wall panelling.
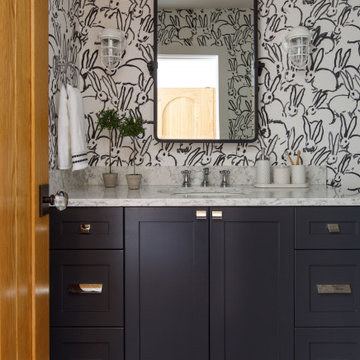
Photo: Jessie Preza Photography
Design ideas for a mid-sized mediterranean kids bathroom in Jacksonville with shaker cabinets, black cabinets, a drop-in tub, a one-piece toilet, white tile, porcelain tile, dark hardwood floors, an undermount sink, engineered quartz benchtops, brown floor, a shower curtain, white benchtops, an enclosed toilet, a single vanity, a built-in vanity and wallpaper.
Design ideas for a mid-sized mediterranean kids bathroom in Jacksonville with shaker cabinets, black cabinets, a drop-in tub, a one-piece toilet, white tile, porcelain tile, dark hardwood floors, an undermount sink, engineered quartz benchtops, brown floor, a shower curtain, white benchtops, an enclosed toilet, a single vanity, a built-in vanity and wallpaper.

Toilet room with Cole & Son wallpaper and skylight above
Inspiration for a mid-sized mediterranean master bathroom in Los Angeles with flat-panel cabinets, blue cabinets, an open shower, a one-piece toilet, pink tile, ceramic tile, multi-coloured walls, dark hardwood floors, an undermount sink, engineered quartz benchtops, brown floor, an open shower, white benchtops, an enclosed toilet, a double vanity, a built-in vanity and wallpaper.
Inspiration for a mid-sized mediterranean master bathroom in Los Angeles with flat-panel cabinets, blue cabinets, an open shower, a one-piece toilet, pink tile, ceramic tile, multi-coloured walls, dark hardwood floors, an undermount sink, engineered quartz benchtops, brown floor, an open shower, white benchtops, an enclosed toilet, a double vanity, a built-in vanity and wallpaper.
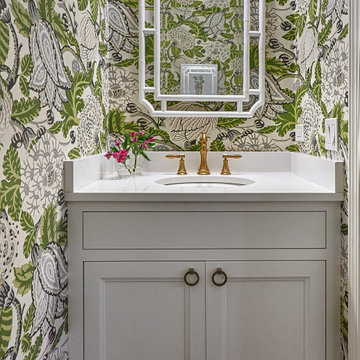
The beautiful Powder Room is part of a first floor renovation. It's elegance is perfect for the traditional 1940's home.
Photo of a small traditional bathroom in Chicago with recessed-panel cabinets, white cabinets, a two-piece toilet, multi-coloured walls, dark hardwood floors, an undermount sink, engineered quartz benchtops, brown floor, white benchtops, a single vanity, a built-in vanity and wallpaper.
Photo of a small traditional bathroom in Chicago with recessed-panel cabinets, white cabinets, a two-piece toilet, multi-coloured walls, dark hardwood floors, an undermount sink, engineered quartz benchtops, brown floor, white benchtops, a single vanity, a built-in vanity and wallpaper.
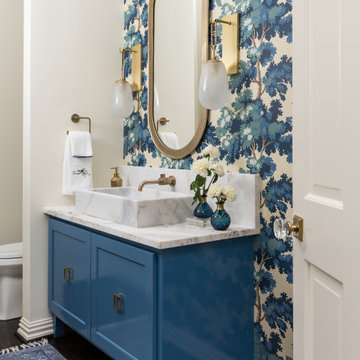
Transitional bathroom in Houston with shaker cabinets, blue cabinets, multi-coloured walls, dark hardwood floors, a vessel sink, marble benchtops, brown floor, grey benchtops, a single vanity, a built-in vanity and wallpaper.
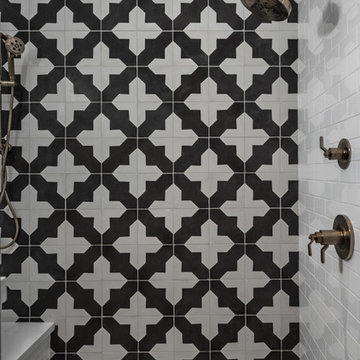
We love this all-black and white tile shower with mosaic tile, white subway tile, and custom bathroom hardware plus a built-in shower bench.
Inspiration for an expansive country master bathroom in Phoenix with recessed-panel cabinets, brown cabinets, a freestanding tub, an alcove shower, a one-piece toilet, multi-coloured tile, porcelain tile, white walls, dark hardwood floors, an undermount sink, marble benchtops, multi-coloured floor, a hinged shower door, multi-coloured benchtops, a shower seat, a single vanity, a floating vanity and planked wall panelling.
Inspiration for an expansive country master bathroom in Phoenix with recessed-panel cabinets, brown cabinets, a freestanding tub, an alcove shower, a one-piece toilet, multi-coloured tile, porcelain tile, white walls, dark hardwood floors, an undermount sink, marble benchtops, multi-coloured floor, a hinged shower door, multi-coloured benchtops, a shower seat, a single vanity, a floating vanity and planked wall panelling.

Full bathroom with mirror above vanity.
Design ideas for a mid-sized transitional 3/4 bathroom in Miami with beaded inset cabinets, grey cabinets, an alcove shower, a one-piece toilet, beige tile, glass tile, grey walls, dark hardwood floors, a vessel sink, quartzite benchtops, brown floor, a hinged shower door, white benchtops, a single vanity, a floating vanity and wallpaper.
Design ideas for a mid-sized transitional 3/4 bathroom in Miami with beaded inset cabinets, grey cabinets, an alcove shower, a one-piece toilet, beige tile, glass tile, grey walls, dark hardwood floors, a vessel sink, quartzite benchtops, brown floor, a hinged shower door, white benchtops, a single vanity, a floating vanity and wallpaper.
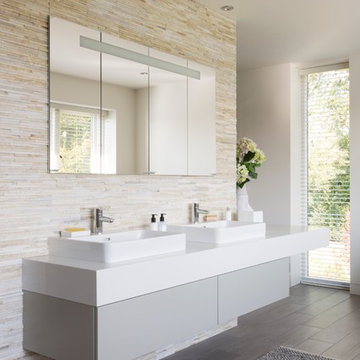
The design brief for this ensuite project was to use natural materials to create a warm, luxurious, contemporary space that is both sociable and intimate. To create a continuous flow from the master bedroom into the ensuite, wood-effect porcelain tiles run throughout the lower level and then are echoed on the base of the shower. On the walls and floors of the wet areas, the Ripples designer specified natural stone tiles to reflect the client’s love of natural materials. The clients requested a seating area in the bathroom which resulted in a clever floating bench that wraps around the central dividing wall.
In the spacious shower, a large showerhead is angled to spray water straight down into the sunken floor, ensuring splashes are kept to a minimum and eliminating the need for a glass screen. To maximise storage, meanwhile, there are mirrored cabinets recessed into the wall above the basin, complete with LED lights inside, with a bespoke vanity drawer unit underneath, and a wall-mounted tall cupboard located at the end of the bench, opposite the wet area.
The contemporary lines of the freestanding bath make for a real feature in the corner of this ensuite. The results are a beautiful ensuite which the homeowners were thrilled with and an award-winning design for Ripples.
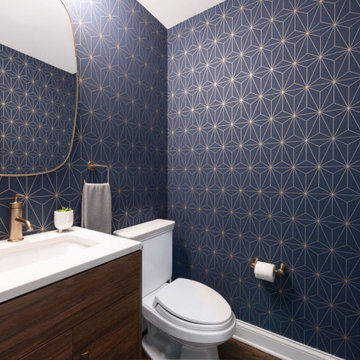
Inspired by a midcentury modern style, we added an amazing wallpaper and tied it all together with brass finishes.
Photo of a small transitional bathroom in Chicago with flat-panel cabinets, dark wood cabinets, a one-piece toilet, dark hardwood floors, a drop-in sink, granite benchtops, brown floor, white benchtops, a single vanity and wallpaper.
Photo of a small transitional bathroom in Chicago with flat-panel cabinets, dark wood cabinets, a one-piece toilet, dark hardwood floors, a drop-in sink, granite benchtops, brown floor, white benchtops, a single vanity and wallpaper.
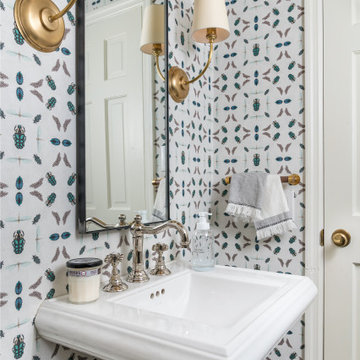
Inspiration for a small traditional bathroom in Atlanta with white cabinets, a two-piece toilet, dark hardwood floors, a pedestal sink, brown floor, an enclosed toilet, a single vanity, a freestanding vanity and wallpaper.

The board-formed concrete wall motif continues throughout the bedrooms. A window seat creates a cozy spot to enjoy the view. Clerestory windows bring in more natural light.
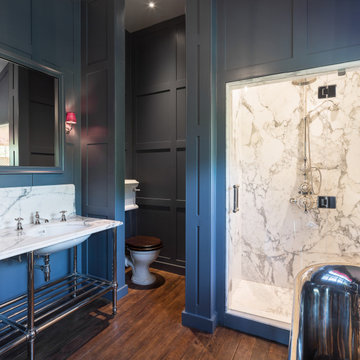
Inspiration for a transitional bathroom in London with an alcove shower, a two-piece toilet, white tile, stone slab, grey walls, dark hardwood floors, an undermount sink, brown floor, a hinged shower door, white benchtops, a double vanity and panelled walls.
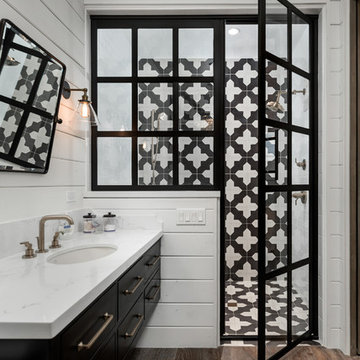
The French Chateau guest bathroom features a black floating vanity with marble countertops, mosaic tile, and wood flooring. A grid shower door design leads into a custom tile walk-in shower. The wall has a white shiplap detail.
All Wall Treatments Bathroom Design Ideas with Dark Hardwood Floors
1