Bathroom Design Ideas with Dark Wood Cabinets and a Bidet
Refine by:
Budget
Sort by:Popular Today
101 - 120 of 1,089 photos
Item 1 of 3
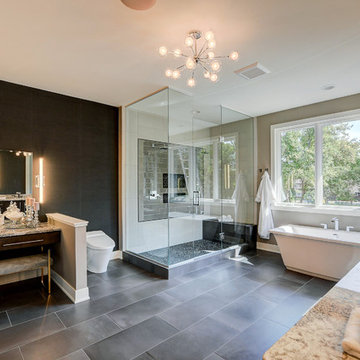
Master Bathroom features bidet toilet, spacious shower, soaking tub, and dual vanity.
Design ideas for a large contemporary master bathroom in Minneapolis with flat-panel cabinets, dark wood cabinets, a freestanding tub, a corner shower, a bidet, grey walls, porcelain floors, an undermount sink, granite benchtops, grey floor, a hinged shower door and multi-coloured benchtops.
Design ideas for a large contemporary master bathroom in Minneapolis with flat-panel cabinets, dark wood cabinets, a freestanding tub, a corner shower, a bidet, grey walls, porcelain floors, an undermount sink, granite benchtops, grey floor, a hinged shower door and multi-coloured benchtops.
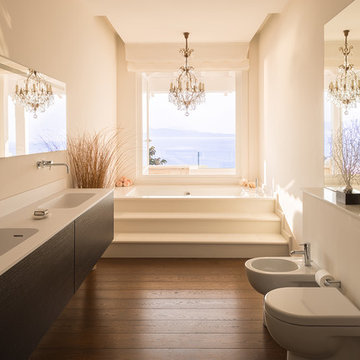
Photographer: Henry Woide - www.henrywoide.co.uk
Inspiration for a mid-sized beach style master bathroom with dark wood cabinets, a bidet, white walls, dark hardwood floors, engineered quartz benchtops, brown floor, flat-panel cabinets, an undermount tub and an integrated sink.
Inspiration for a mid-sized beach style master bathroom with dark wood cabinets, a bidet, white walls, dark hardwood floors, engineered quartz benchtops, brown floor, flat-panel cabinets, an undermount tub and an integrated sink.
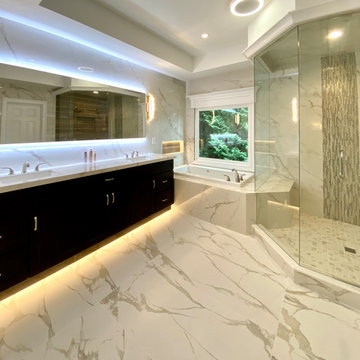
Master Bath Remodel - Before and After Photos Provided. This Master Bathroom remodel includes a frameless Shower with two different types of tile. The floors and walls are porcelain tile. New double vanity cabinets in dark brown. Lighting installed under the cabinets and in the room with the toilet.

The upstairs guest bathroom has a contrasting white Terrazzo flooring, with wooden strips front and a clean aligned dark green subway tile with an exposed shower system by Hansgrohe.
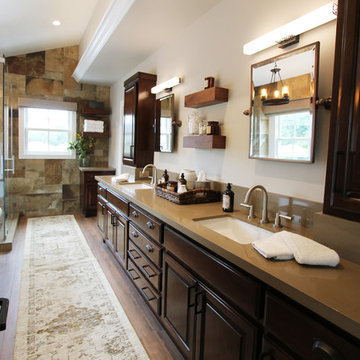
Large country master bathroom in Los Angeles with raised-panel cabinets, dark wood cabinets, a freestanding tub, a corner shower, a bidet, brown tile, stone tile, beige walls, porcelain floors, an undermount sink, quartzite benchtops, brown floor and a hinged shower door.
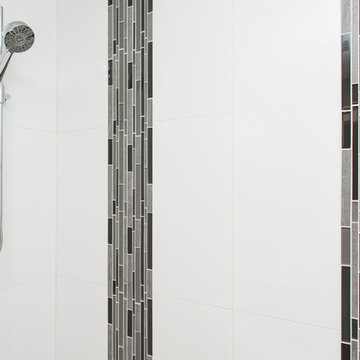
Handicap bathroom adjacent to main floor bedroom features a curbless shower to allow for easy access, electric bidet toilet seat and single glass panel shower enclosure.
PC: Andy White
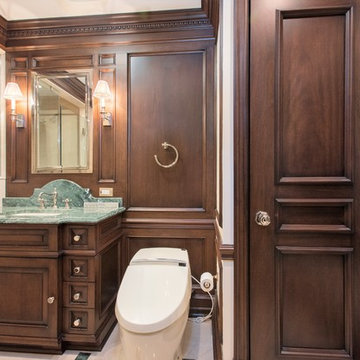
Design ideas for a mid-sized modern master bathroom in New York with recessed-panel cabinets, dark wood cabinets, granite benchtops, green benchtops, a bidet, brown walls, ceramic floors, an undermount sink and multi-coloured floor.
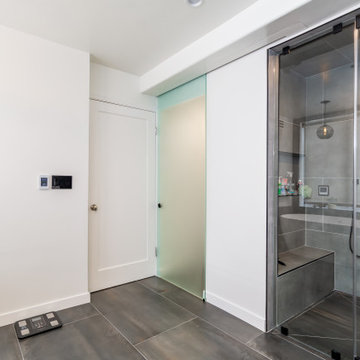
transformed our clients master bathroom into a spa- like bathroom which includes natural textures and other relaxing Zen like elements.
Photo of a mid-sized modern master bathroom in Los Angeles with flat-panel cabinets, dark wood cabinets, a freestanding tub, an open shower, a bidet, gray tile, porcelain tile, grey walls, a drop-in sink, quartzite benchtops, grey floor, an open shower, white benchtops, an enclosed toilet, a single vanity and a floating vanity.
Photo of a mid-sized modern master bathroom in Los Angeles with flat-panel cabinets, dark wood cabinets, a freestanding tub, an open shower, a bidet, gray tile, porcelain tile, grey walls, a drop-in sink, quartzite benchtops, grey floor, an open shower, white benchtops, an enclosed toilet, a single vanity and a floating vanity.
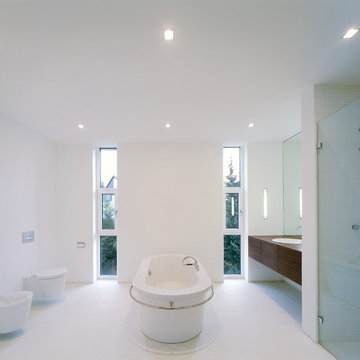
Fotos: Ivan Nemec
Inspiration for an expansive contemporary master bathroom in Frankfurt with a drop-in sink, flat-panel cabinets, dark wood cabinets, wood benchtops, a freestanding tub, an alcove shower, white walls, a bidet, mosaic tile, mosaic tile floors and gray tile.
Inspiration for an expansive contemporary master bathroom in Frankfurt with a drop-in sink, flat-panel cabinets, dark wood cabinets, wood benchtops, a freestanding tub, an alcove shower, white walls, a bidet, mosaic tile, mosaic tile floors and gray tile.
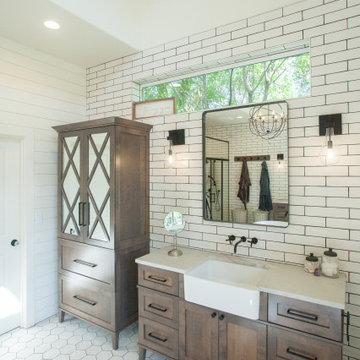
Design ideas for a large country bathroom in Other with shaker cabinets, dark wood cabinets, a claw-foot tub, an alcove shower, a bidet, white tile, ceramic tile, white walls, porcelain floors, an undermount sink, quartzite benchtops, white floor, a hinged shower door, white benchtops, a double vanity, a freestanding vanity and planked wall panelling.
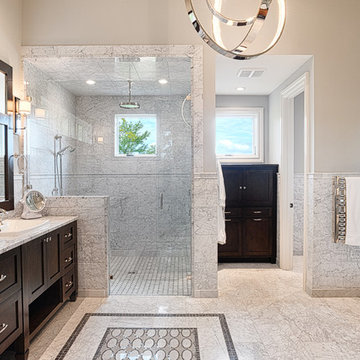
Getz Creative
This is an example of a large traditional master bathroom in Other with recessed-panel cabinets, dark wood cabinets, a bidet, multi-coloured tile, grey walls, ceramic floors, a drop-in sink, granite benchtops and a corner shower.
This is an example of a large traditional master bathroom in Other with recessed-panel cabinets, dark wood cabinets, a bidet, multi-coloured tile, grey walls, ceramic floors, a drop-in sink, granite benchtops and a corner shower.
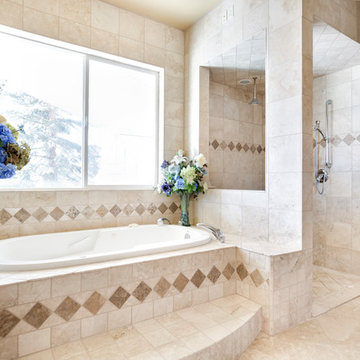
Meaghan Larsen Photographer - Lisa Shearer Designer
Design ideas for a large traditional master bathroom in Salt Lake City with furniture-like cabinets, dark wood cabinets, a drop-in tub, a curbless shower, a bidet, beige tile, travertine, beige walls, travertine floors, a vessel sink, granite benchtops, beige floor, an open shower and grey benchtops.
Design ideas for a large traditional master bathroom in Salt Lake City with furniture-like cabinets, dark wood cabinets, a drop-in tub, a curbless shower, a bidet, beige tile, travertine, beige walls, travertine floors, a vessel sink, granite benchtops, beige floor, an open shower and grey benchtops.
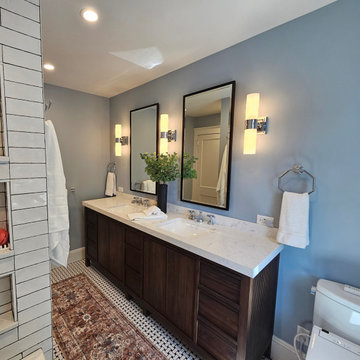
Modern Craftsman style bathroom with double vanity, tub & shower combination, linen storage, and updated functionalities that offer a gorgeous update to this 1927 home.
Photos by TI Concepts Corp
Designed by Tina Harvey
Built by Old World Craftsmen LLC
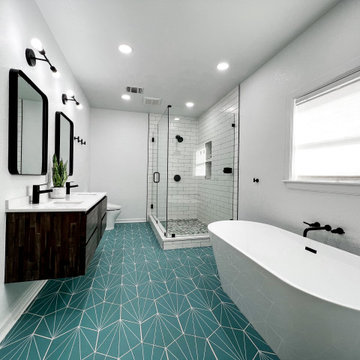
This beautiful master bathroom remodel was so much fun to do! The original bathroom had an enclosed space for the toilet that we removed to open up the space. We upgraded the shower, bathtub, vanity, and floor. Adding lights in the ceiling and a fresh coat of paint really helped brighten up the space. With black accents throughout, this bathroom really stands out.

This is an example of a midcentury master bathroom in Denver with flat-panel cabinets, dark wood cabinets, a curbless shower, a bidet, multi-coloured tile, glass tile, blue walls, slate floors, an undermount sink, engineered quartz benchtops, black floor, a hinged shower door, white benchtops, a shower seat, a double vanity and a built-in vanity.
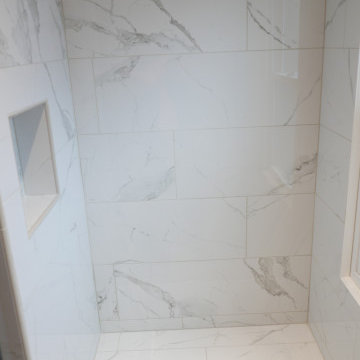
The new shower was installed where the old tub used to be! We installed a new Atrium 3000 Series vinyl replacement window with obscure glass. The shower has the thermostatic valve, 6 position transfer valve, four body sprays, and separate hand-held shower, bench seat, and recess for shower products. We installed an LED light/fan above the shower. The shower wall tile is Anatolia Mayfair Statuario Venato polished 10.5" X 32" tile laid in a 1/3 - 2/3 pattern with Anatolia Mayfair Statuario Argento 2" x 2" basketweave mosaic on the floor and back of the recess/niche! We used Bostik true color urethane grout in the shower!
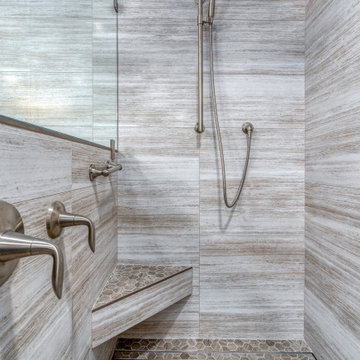
With new finishes, fixtures, flooring and cabinetry, we moved walls, windows and even relocated the shower to incorporate a soaking tub for clients who asked for a primary bathroom with ultimate relaxation potential.
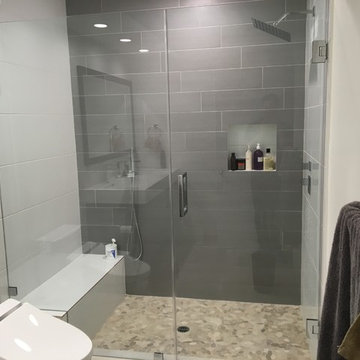
This project started with the plumbing located on the toilet wall.
We relocated the plumbing lines so the customer won't have to step into the shower to turn on the water.
We added the bench on the toilet wall and ran a waterline for the hand held shower head for convenience. This bathroom is finished with glossy white 12x24 tiles, grey wood tile, and pebble shower pan tile.
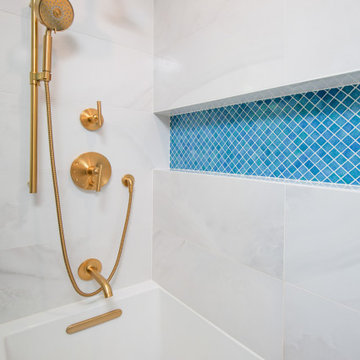
Photo of a small mediterranean master bathroom in Boston with dark wood cabinets, an alcove tub, a bidet, white tile, porcelain tile, blue walls, porcelain floors, an undermount sink, engineered quartz benchtops, grey floor, white benchtops, a niche, a single vanity and a floating vanity.
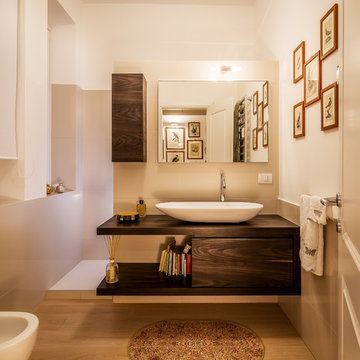
Fluido Design Studio, Manlio Leo, Mara Poli. Vista del bagno. Dietro la parete del lavabo si trova un'ampia doccia realizzata in muratura. Il piatto doccia è morbido al tatto. Anche qui il grès è posato senza distanziatori e profili angolari
Bathroom Design Ideas with Dark Wood Cabinets and a Bidet
6