Bathroom Design Ideas with Dark Wood Cabinets and a Built-in Vanity
Refine by:
Budget
Sort by:Popular Today
121 - 140 of 5,251 photos
Item 1 of 3
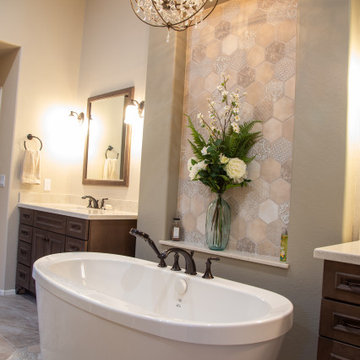
This tranquil bathroom has his and her vanities separated by a gorgeous freestanding soaking tub with separate open spacious walk-in shower. Decorative lighting, the richness of the cabinets, combined with the hex mosaic tile placed perfectly make this a one-of-a-kind master bathroom retreat.
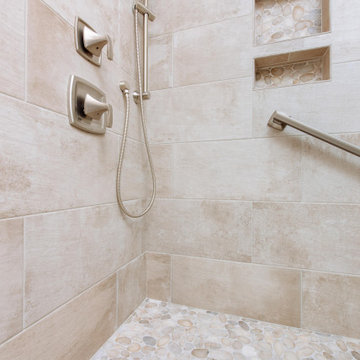
©Tyler Breedwell Photography
Design ideas for a small traditional master bathroom in Cincinnati with flat-panel cabinets, dark wood cabinets, an alcove shower, a two-piece toilet, beige tile, porcelain tile, beige walls, porcelain floors, an integrated sink, engineered quartz benchtops, beige floor, a hinged shower door, white benchtops, a shower seat, a single vanity and a built-in vanity.
Design ideas for a small traditional master bathroom in Cincinnati with flat-panel cabinets, dark wood cabinets, an alcove shower, a two-piece toilet, beige tile, porcelain tile, beige walls, porcelain floors, an integrated sink, engineered quartz benchtops, beige floor, a hinged shower door, white benchtops, a shower seat, a single vanity and a built-in vanity.
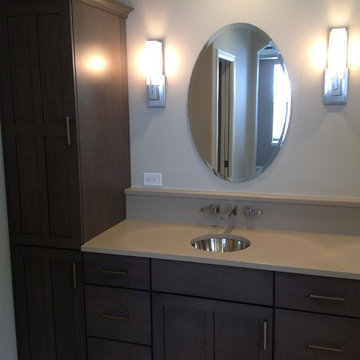
Inspiration for a mid-sized transitional 3/4 bathroom in Denver with shaker cabinets, dark wood cabinets, a corner shower, beige walls, porcelain floors, an undermount sink, solid surface benchtops, a double vanity and a built-in vanity.

With new finishes, fixtures, flooring and cabinetry, we moved walls, windows and even relocated the shower to incorporate a soaking tub for clients who asked for a primary bathroom with ultimate relaxation potential.
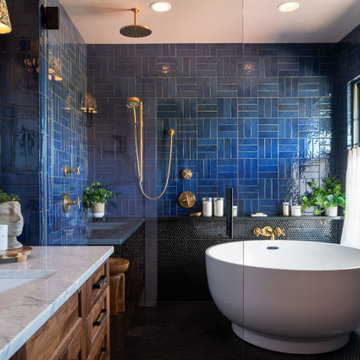
Bold black and blue primary bathroom with Victorian décor, brass water fixtures, blue basket weave wall tile and black penny round floor tile. Completely freestanding bathtub inside the shower.
© Cindy Apple Photography
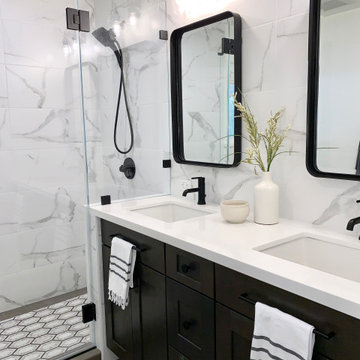
Hall Bathroom Renovation
Inspiration for a mid-sized transitional kids bathroom in San Francisco with shaker cabinets, dark wood cabinets, an open shower, a one-piece toilet, white tile, porcelain tile, white walls, porcelain floors, an undermount sink, engineered quartz benchtops, grey floor, a hinged shower door, white benchtops, a niche, a double vanity and a built-in vanity.
Inspiration for a mid-sized transitional kids bathroom in San Francisco with shaker cabinets, dark wood cabinets, an open shower, a one-piece toilet, white tile, porcelain tile, white walls, porcelain floors, an undermount sink, engineered quartz benchtops, grey floor, a hinged shower door, white benchtops, a niche, a double vanity and a built-in vanity.
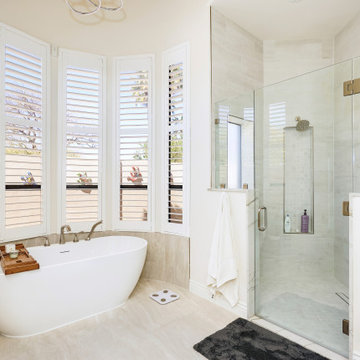
Inspiration for a large transitional master bathroom in Phoenix with recessed-panel cabinets, dark wood cabinets, a freestanding tub, white tile, porcelain tile, white walls, ceramic floors, an undermount sink, quartzite benchtops, white floor, a hinged shower door, white benchtops, a double vanity and a built-in vanity.
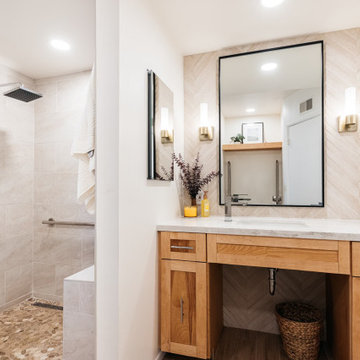
Heaven at Hand Construction LLC, Los Angeles, California, 2022 Regional CotY Award Winner, Residential Bath $25,000 to $50,000
Mid-sized traditional master bathroom in Los Angeles with dark wood cabinets, an undermount sink, white benchtops, a single vanity, a built-in vanity, recessed-panel cabinets, an open shower, white walls, an open shower and a shower seat.
Mid-sized traditional master bathroom in Los Angeles with dark wood cabinets, an undermount sink, white benchtops, a single vanity, a built-in vanity, recessed-panel cabinets, an open shower, white walls, an open shower and a shower seat.
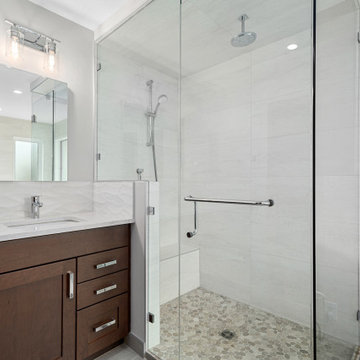
This is an example of a mid-sized transitional master bathroom in Calgary with shaker cabinets, dark wood cabinets, a drop-in tub, a curbless shower, a two-piece toilet, white tile, ceramic tile, beige walls, ceramic floors, an undermount sink, quartzite benchtops, grey floor, a hinged shower door, white benchtops, a shower seat, a double vanity and a built-in vanity.
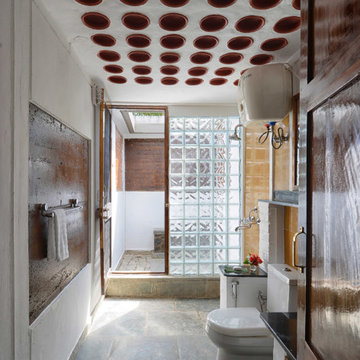
Design Firm’s Name: The Vrindavan Project
Design Firm’s Phone Numbers: +91 9560107193 / +91 124 4000027 / +91 9560107194
Design Firm’s Email: ranjeet.mukherjee@gmail.com / thevrindavanproject@gmail.com
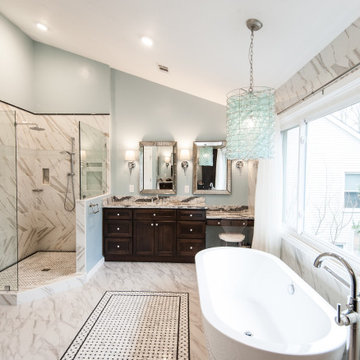
This beautiful master bathroom combines both traditional and contemporary elements to create a relaxing, light-filled spa-like experience.
Inspiration for a large transitional master bathroom in DC Metro with shaker cabinets, dark wood cabinets, a freestanding tub, a corner shower, black and white tile, porcelain tile, blue walls, porcelain floors, an undermount sink, engineered quartz benchtops, grey floor, an open shower, multi-coloured benchtops, a shower seat, a single vanity and a built-in vanity.
Inspiration for a large transitional master bathroom in DC Metro with shaker cabinets, dark wood cabinets, a freestanding tub, a corner shower, black and white tile, porcelain tile, blue walls, porcelain floors, an undermount sink, engineered quartz benchtops, grey floor, an open shower, multi-coloured benchtops, a shower seat, a single vanity and a built-in vanity.
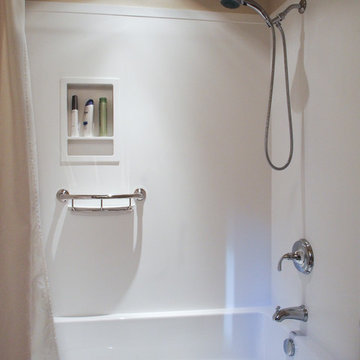
The original fiberglass tub-shower combo was repalced by a more durable acrylic tub and solid surface surround. A hand-held shower and grab bar that doubles as a toiletry shelf make this bathing element accessible and usable by people of many abilities.
Photo: A Kitchen That Works LLC
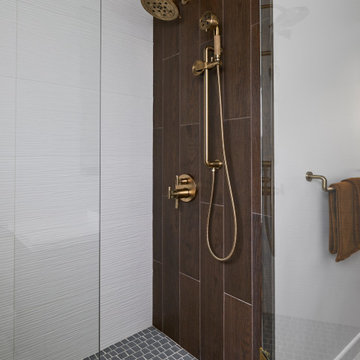
The guest bathroom was designed to hold as much storage as possible while being influenced by the mid-century modern style. We achieved this look by installing textured porcelain tile, white quartz countertops, walnut cabinets and sprinkled with brass metals.

This is an example of a mid-sized eclectic master wet room bathroom in Vancouver with flat-panel cabinets, dark wood cabinets, a freestanding tub, a bidet, gray tile, ceramic tile, grey walls, porcelain floors, an integrated sink, concrete benchtops, grey floor, a hinged shower door, grey benchtops, a shower seat, a double vanity, a built-in vanity and panelled walls.

Midcentury Modern inspired new build home. Color, texture, pattern, interesting roof lines, wood, light!
Design ideas for a mid-sized midcentury kids bathroom in Detroit with flat-panel cabinets, dark wood cabinets, an alcove shower, a one-piece toilet, white tile, ceramic tile, white walls, ceramic floors, an undermount sink, quartzite benchtops, white floor, a hinged shower door, white benchtops, a double vanity, a built-in vanity and wallpaper.
Design ideas for a mid-sized midcentury kids bathroom in Detroit with flat-panel cabinets, dark wood cabinets, an alcove shower, a one-piece toilet, white tile, ceramic tile, white walls, ceramic floors, an undermount sink, quartzite benchtops, white floor, a hinged shower door, white benchtops, a double vanity, a built-in vanity and wallpaper.
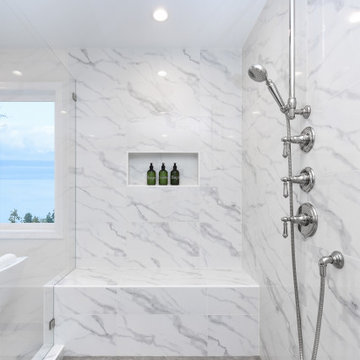
Photo of a large transitional master bathroom in Seattle with shaker cabinets, dark wood cabinets, a freestanding tub, a corner shower, a two-piece toilet, porcelain tile, white walls, porcelain floors, an undermount sink, engineered quartz benchtops, white floor, a hinged shower door, white benchtops, a shower seat, a double vanity, a built-in vanity and white tile.
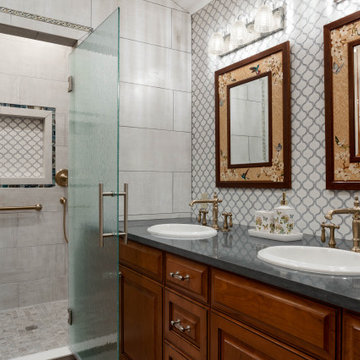
Design ideas for a large traditional master bathroom in Seattle with dark wood cabinets, a claw-foot tub, an alcove shower, a one-piece toilet, gray tile, ceramic tile, white walls, porcelain floors, a drop-in sink, engineered quartz benchtops, grey floor, a hinged shower door, grey benchtops, a double vanity, a built-in vanity and a niche.
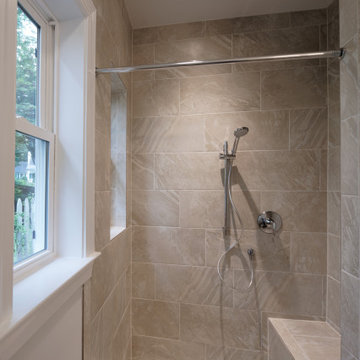
Small transitional bathroom in DC Metro with dark wood cabinets, an alcove shower, beige tile, a shower curtain, white benchtops, a double vanity, a built-in vanity, ceramic tile and multi-coloured walls.
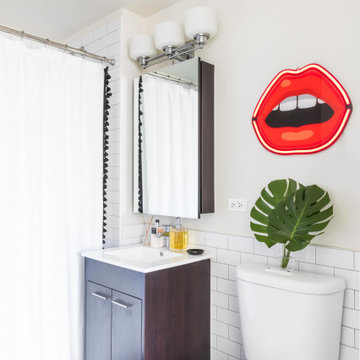
Inspiration for a contemporary bathroom in New York with flat-panel cabinets, dark wood cabinets, white tile, subway tile, white walls, an undermount sink, grey floor, white benchtops, a single vanity and a built-in vanity.
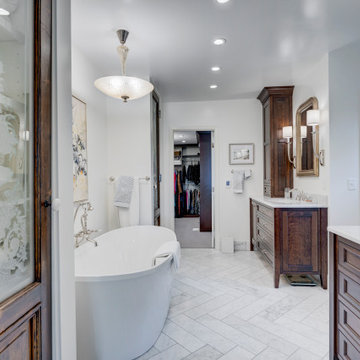
This master bath remodel in Hilltop is a masterpiece. Featuring turn-of-the-century-style furniture vanities in rich cherry wood, luxurious soaking tub, alcove shower and repurposed antique closet doors.
Crystal Cabinets: French Villa Square beaded inset door with Sepia and black highlight finish on cherry.
Design by Caitrin McIlvain, BKC Kitchen and Bath, in partnership with Wilcox Custom Builders.
Bathroom Design Ideas with Dark Wood Cabinets and a Built-in Vanity
7