Bathroom Design Ideas with Dark Wood Cabinets and a Curbless Shower
Sort by:Popular Today
1 - 20 of 6,822 photos

Family Bathroom Renovation in Melbourne. Bohemian styled and neutral tones anchored by the custom made timber double vanity, oval mirrors and tiger bronze fixtures. A free-standing bath and walk-in shower creating a sense of space
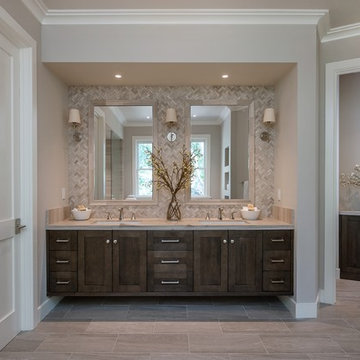
This is an example of a large country master bathroom in San Francisco with shaker cabinets, dark wood cabinets, an undermount tub, a curbless shower, a one-piece toilet, gray tile, ceramic tile, grey walls, porcelain floors, an undermount sink, engineered quartz benchtops, grey floor and an open shower.
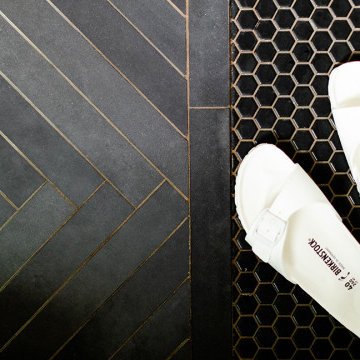
A small master bathroom the size of a modest closet was our starting point. Dirty tile, old fixtures, and a moldy shower room had seen their better days. So we gutted the bathroom, changed its location, and borrowed some space from the neighboring closet to compose a new master bathroom that was sleek and efficient.
Still a compact space, the new master bathroom features a unique, curbless tub/shower room, where both the shower and tub are grouped behind a simple glass panel. With no separation between tub and shower, both items are not only designed to get wet but to allow the user to go from shower to tub and back again.
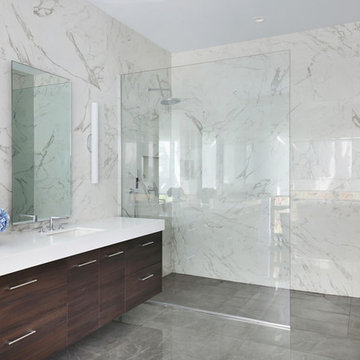
Photographer: Ryan Gamma
This is an example of a mid-sized modern master bathroom in Tampa with flat-panel cabinets, dark wood cabinets, a freestanding tub, a curbless shower, a two-piece toilet, white tile, porcelain tile, white walls, porcelain floors, an undermount sink, engineered quartz benchtops, grey floor, an open shower and white benchtops.
This is an example of a mid-sized modern master bathroom in Tampa with flat-panel cabinets, dark wood cabinets, a freestanding tub, a curbless shower, a two-piece toilet, white tile, porcelain tile, white walls, porcelain floors, an undermount sink, engineered quartz benchtops, grey floor, an open shower and white benchtops.
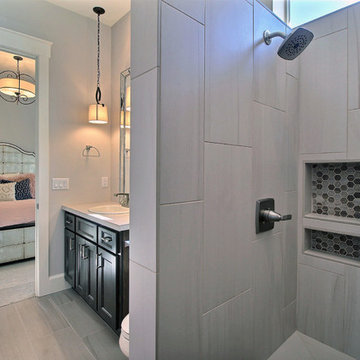
Paint by Sherwin Williams
Body Color - Agreeable Gray - SW 7029
Trim Color - Dover White - SW 6385
Media Room Wall Color - Accessible Beige - SW 7036
Floor & Wall Tile by Macadam Floor & Design
Tile Countertops & Shower Walls by Florida Tile
Tile Product Sequence in Drift (or in Breeze)
Shower Wall Accent Tile by Marazzi
Tile Product Luminescence in Silver
Shower Niche and Mud Set Shower Pan Tile by Tierra Sol
Tile Product - Driftwood in Brown Hexagon Mosaic
Sinks by Decolav
Sink Faucet by Delta Faucet
Windows by Milgard Windows & Doors
Window Product Style Line® Series
Window Supplier Troyco - Window & Door
Window Treatments by Budget Blinds
Lighting by Destination Lighting
Fixtures by Crystorama Lighting
Interior Design by Creative Interiors & Design
Custom Cabinetry & Storage by Northwood Cabinets
Customized & Built by Cascade West Development
Photography by ExposioHDR Portland
Original Plans by Alan Mascord Design Associates
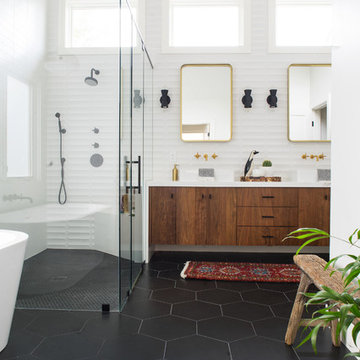
Lane Dittoe Photographs
[FIXE] design house interors
Inspiration for a mid-sized midcentury master bathroom in Orange County with flat-panel cabinets, dark wood cabinets, a freestanding tub, a curbless shower, white tile, ceramic tile, white walls, porcelain floors, a vessel sink, engineered quartz benchtops, black floor and a hinged shower door.
Inspiration for a mid-sized midcentury master bathroom in Orange County with flat-panel cabinets, dark wood cabinets, a freestanding tub, a curbless shower, white tile, ceramic tile, white walls, porcelain floors, a vessel sink, engineered quartz benchtops, black floor and a hinged shower door.
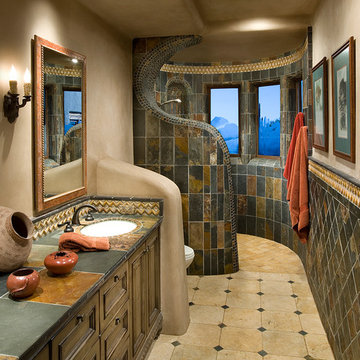
An Organic Southwestern master bathroom with slate and snail shower.
Architect: Urban Design Associates, Lee Hutchison
Interior Designer: Bess Jones Interiors
Builder: R-Net Custom Homes
Photography: Dino Tonn

This is an example of a contemporary bathroom in London with flat-panel cabinets, dark wood cabinets, a curbless shower, white tile, white walls, a vessel sink, white floor, a hinged shower door, brown benchtops, a single vanity and a floating vanity.
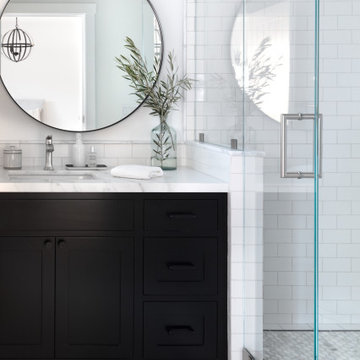
Contractor: Schaub Construction
Interior Designer: Jessica Risko Smith Interior Design
Photographer: Lepere Studio
Mid-sized country 3/4 bathroom in Santa Barbara with recessed-panel cabinets, dark wood cabinets, a curbless shower, white tile, ceramic tile, white walls, ceramic floors, an undermount sink, marble benchtops, white floor, a hinged shower door, white benchtops, a single vanity and a built-in vanity.
Mid-sized country 3/4 bathroom in Santa Barbara with recessed-panel cabinets, dark wood cabinets, a curbless shower, white tile, ceramic tile, white walls, ceramic floors, an undermount sink, marble benchtops, white floor, a hinged shower door, white benchtops, a single vanity and a built-in vanity.
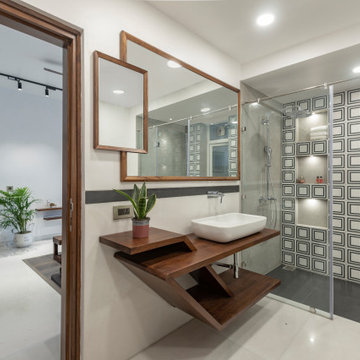
Contemporary 3/4 bathroom in Delhi with open cabinets, dark wood cabinets, a curbless shower, black and white tile, white walls, a vessel sink, wood benchtops, white floor, a hinged shower door, brown benchtops, a niche, a single vanity and a floating vanity.
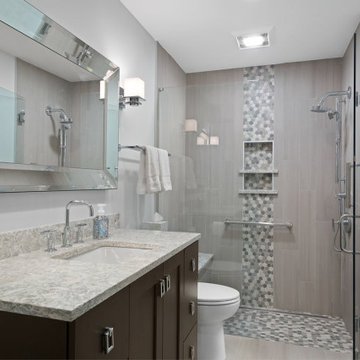
Inspiration for a transitional 3/4 bathroom in Other with shaker cabinets, dark wood cabinets, a curbless shower, a two-piece toilet, multi-coloured tile, porcelain tile, white walls, porcelain floors, an undermount sink, beige floor, a hinged shower door and grey benchtops.
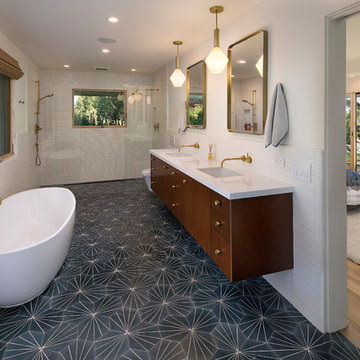
Photo of a midcentury master bathroom in Santa Barbara with flat-panel cabinets, dark wood cabinets, a freestanding tub, a curbless shower, white tile, white walls, an undermount sink, black floor, an open shower and white benchtops.
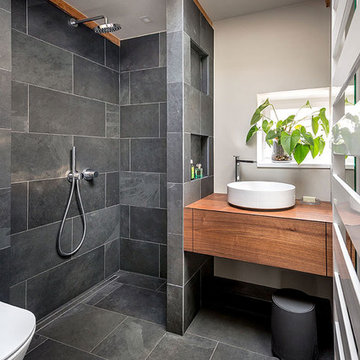
Fotos by Ines Grabner
Inspiration for a small contemporary 3/4 bathroom in Berlin with dark wood cabinets, a curbless shower, a wall-mount toilet, gray tile, slate, grey walls, slate floors, a vessel sink, flat-panel cabinets, wood benchtops, grey floor, an open shower and brown benchtops.
Inspiration for a small contemporary 3/4 bathroom in Berlin with dark wood cabinets, a curbless shower, a wall-mount toilet, gray tile, slate, grey walls, slate floors, a vessel sink, flat-panel cabinets, wood benchtops, grey floor, an open shower and brown benchtops.
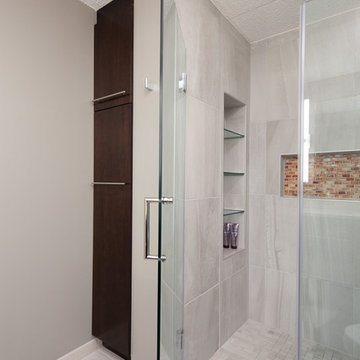
A small bathroom is given a clean, bright, and contemporary look. Storage was key to this design, so we made sure to give our clients plenty of hidden space throughout the room. We installed a full-height linen closet which, thanks to the pull-out shelves, stays conveniently tucked away as well as vanity with U-shaped drawers, perfect for storing smaller items.
The shower also provides our clients with storage opportunity, with two large shower niches - one with four built-in glass shelves. For a bit of sparkle and contrast to the all-white interior, we added a copper glass tile accent to the second niche.
Designed by Chi Renovation & Design who serve Chicago and it's surrounding suburbs, with an emphasis on the North Side and North Shore. You'll find their work from the Loop through Lincoln Park, Skokie, Evanston, and all of the way up to Lake Forest.
For more about Chi Renovation & Design, click here: https://www.chirenovation.com/
To learn more about this project, click here: https://www.chirenovation.com/portfolio/northshore-bathroom-renovation/
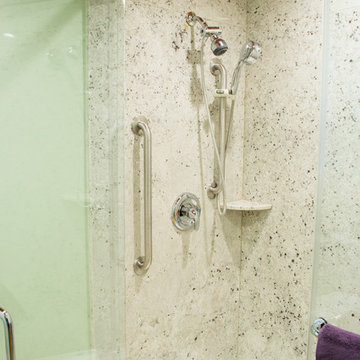
Granite barrier free shower with custom glass outswing shower door. Shower controls at wheelchair height. Fold down padded shower bench on one wall of shower. Grab bars where needed.
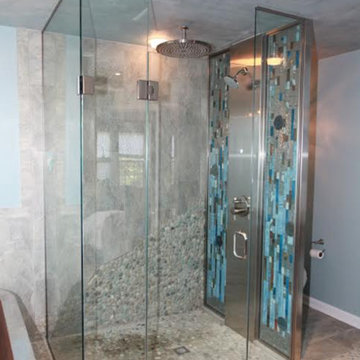
Design ideas for a large eclectic master bathroom in Philadelphia with flat-panel cabinets, dark wood cabinets, a freestanding tub, a curbless shower, a two-piece toilet, blue walls, pebble tile floors, a vessel sink, glass benchtops and a hinged shower door.
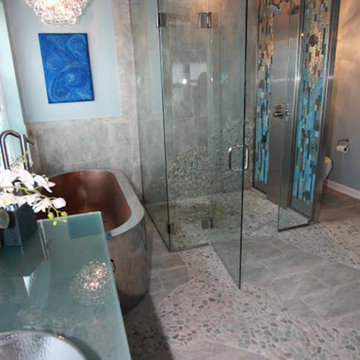
Photo of a large eclectic master bathroom in Philadelphia with flat-panel cabinets, dark wood cabinets, a freestanding tub, a curbless shower, a two-piece toilet, blue walls, pebble tile floors, a vessel sink, glass benchtops and a hinged shower door.
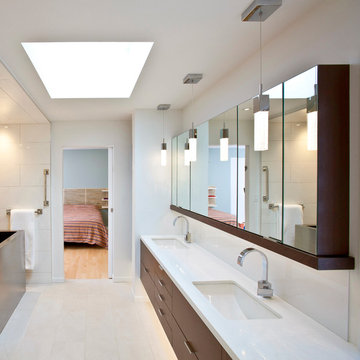
Ross Van Pelt
Inspiration for a mid-sized modern master bathroom in Cincinnati with an undermount sink, flat-panel cabinets, dark wood cabinets, engineered quartz benchtops, a japanese tub, a curbless shower, a two-piece toilet, white tile, porcelain tile and white walls.
Inspiration for a mid-sized modern master bathroom in Cincinnati with an undermount sink, flat-panel cabinets, dark wood cabinets, engineered quartz benchtops, a japanese tub, a curbless shower, a two-piece toilet, white tile, porcelain tile and white walls.
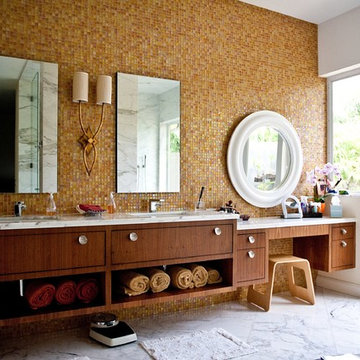
Inspiration for an expansive contemporary master bathroom in Miami with an undermount sink, flat-panel cabinets, marble benchtops, beige tile, mosaic tile, marble floors, dark wood cabinets, white walls, an undermount tub, a curbless shower, a two-piece toilet and grey floor.
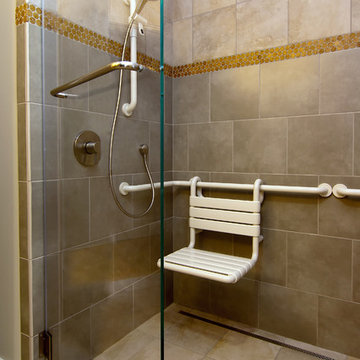
Scott Dubose
Design ideas for a small eclectic bathroom in San Francisco with an integrated sink, flat-panel cabinets, dark wood cabinets, a curbless shower, green tile and porcelain tile.
Design ideas for a small eclectic bathroom in San Francisco with an integrated sink, flat-panel cabinets, dark wood cabinets, a curbless shower, green tile and porcelain tile.
Bathroom Design Ideas with Dark Wood Cabinets and a Curbless Shower
1