Bathroom Design Ideas with Dark Wood Cabinets and a Double Shower
Refine by:
Budget
Sort by:Popular Today
81 - 100 of 4,823 photos
Item 1 of 3
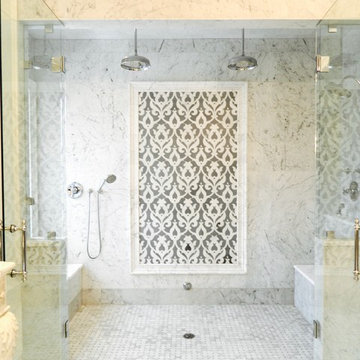
Expansive traditional master bathroom in Other with furniture-like cabinets, dark wood cabinets, a claw-foot tub, a double shower, a two-piece toilet, white tile, stone tile, grey walls, marble floors, an undermount sink and marble benchtops.
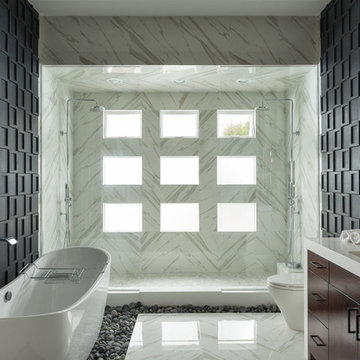
Photo of a contemporary master bathroom in Orange County with an undermount sink, flat-panel cabinets, dark wood cabinets, a freestanding tub and a double shower.
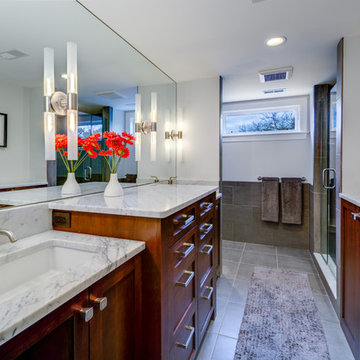
This is the master bathroom.
Paint color: Benjamin Moore Graytint 1611.
Floor tile: Monocibec Modern dark grey.
Contractor: Beechwood Building and Design
Photo: Steve Kuzma Photography
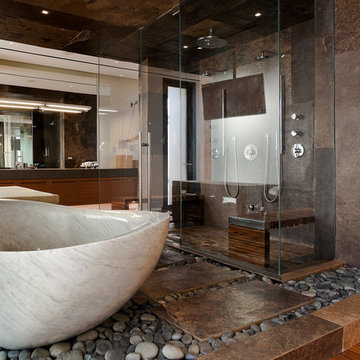
Inspiration for a contemporary bathroom in Las Vegas with flat-panel cabinets, dark wood cabinets, a freestanding tub, a double shower, brown tile and beige walls.
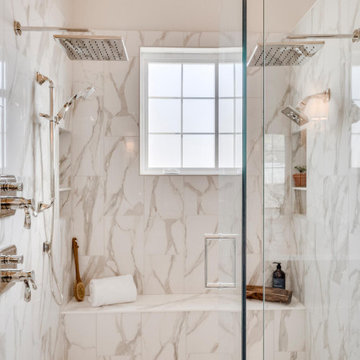
This is an example of a large mediterranean master bathroom in Other with shaker cabinets, dark wood cabinets, a freestanding tub, a double shower, an undermount sink, grey floor, a hinged shower door, white benchtops, a shower seat, a double vanity, a built-in vanity and vaulted.
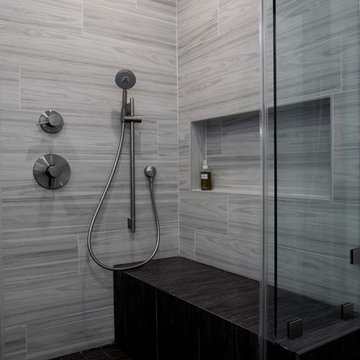
A once small enclosed Jack and Jill bathroom that was connected to the master bedroom and to the hallway completely rebuilt to become the master bathroom as part of an open floor design with the master bedroom.
2 walk-in closets (his and hers) with frosted glass bi-fold doors, the wood flooring of the master bedroom continues into the bathroom space, a nice sized 72" wall mounted vanity wood finish vanity picks up the wood grains of the floor and a huge side to side LED mirror gives a great depth effect.
The huge master shower can easily accommodate 2 people with dark bamboo printed porcelain tile for the floor and bench and a light gray stripped rectangular tiled walls gives an additional feeling of space.
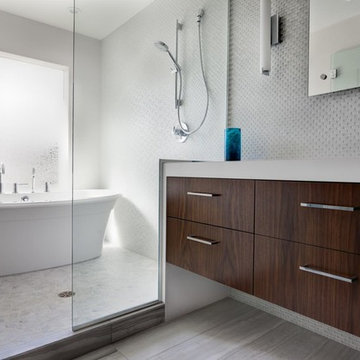
Modern Master Bath Suite with shower and tub enclosure for wet area. Floating rift wood cabinets with water fall quartz countertops
This is an example of a small transitional master bathroom in Dallas with flat-panel cabinets, dark wood cabinets, a freestanding tub, a double shower, a two-piece toilet, white tile, stone tile, white walls, mosaic tile floors, an undermount sink, engineered quartz benchtops, grey floor and an open shower.
This is an example of a small transitional master bathroom in Dallas with flat-panel cabinets, dark wood cabinets, a freestanding tub, a double shower, a two-piece toilet, white tile, stone tile, white walls, mosaic tile floors, an undermount sink, engineered quartz benchtops, grey floor and an open shower.
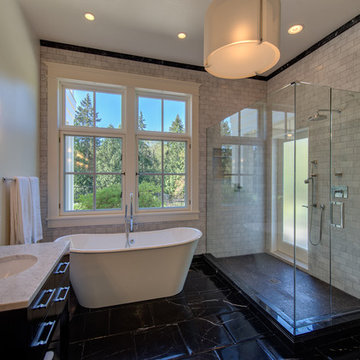
Kelvin Hughes, Kelvin Hughes Productions
Design ideas for an expansive traditional master bathroom in Seattle with furniture-like cabinets, dark wood cabinets, a freestanding tub, a double shower, white tile, stone tile, marble floors, a console sink and marble benchtops.
Design ideas for an expansive traditional master bathroom in Seattle with furniture-like cabinets, dark wood cabinets, a freestanding tub, a double shower, white tile, stone tile, marble floors, a console sink and marble benchtops.
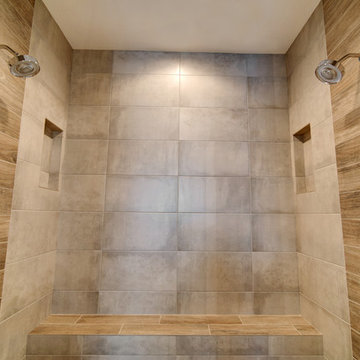
Sigle Photography & Michael Henry Photography
Inspiration for a large contemporary master bathroom in Other with flat-panel cabinets, dark wood cabinets, an undermount tub, a double shower, a one-piece toilet, gray tile, ceramic tile, grey walls, ceramic floors, an undermount sink and engineered quartz benchtops.
Inspiration for a large contemporary master bathroom in Other with flat-panel cabinets, dark wood cabinets, an undermount tub, a double shower, a one-piece toilet, gray tile, ceramic tile, grey walls, ceramic floors, an undermount sink and engineered quartz benchtops.
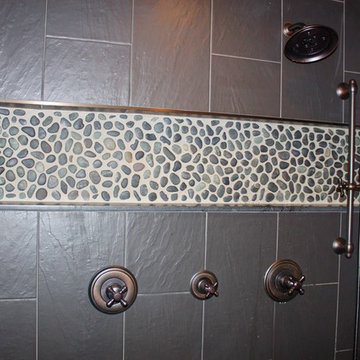
This transitional master bathroom has warm tile throughout the room to create a spa-like setting with a claw foot bathtub, WarmlyYours radiant heated floors, and a custom 2-person shower featuring a beautiful pebble backed niche and floor.
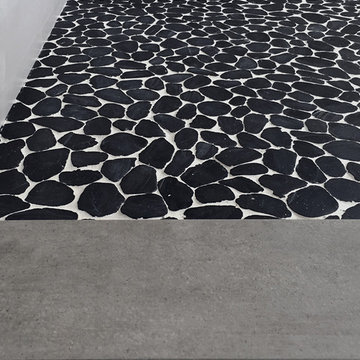
sliced black pebble tile with contrasting white grout at the master shower floor creates texture and adds visual interest at the minimalist interior renovation.
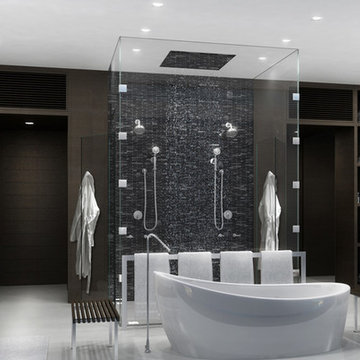
BOKA's vision for this incredible contemporary waterfront Southampton residence was realized in the summer of 2014. Luxurious materials are incorporated everywhere on its exterior shell and in its interior architecture, and the master bath was no exception. Rendering | Architecture by Brian O'Keefe Architecture PC
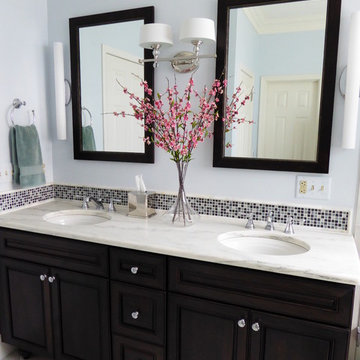
Double vanity with marble top and mosaic glass tile back splash
Design ideas for a mid-sized transitional master bathroom in Indianapolis with an undermount sink, beaded inset cabinets, dark wood cabinets, marble benchtops, blue tile, blue walls, porcelain floors, a double shower and a two-piece toilet.
Design ideas for a mid-sized transitional master bathroom in Indianapolis with an undermount sink, beaded inset cabinets, dark wood cabinets, marble benchtops, blue tile, blue walls, porcelain floors, a double shower and a two-piece toilet.
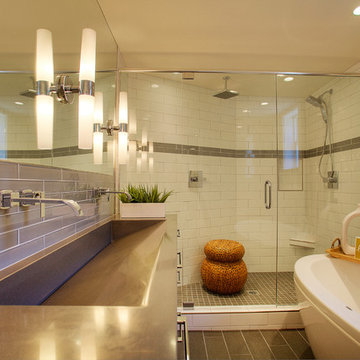
The owners of this 1958 mid-century modern home desired a refreshing new master bathroom that was open and bright. The previous bathroom felt dark and cramped, with dated fixtures. A new bathroom was designed, borrowing much needed space from the neighboring garage, and allowing for a larger shower, a generous vanity with integrated trough sink and a soaking tub.
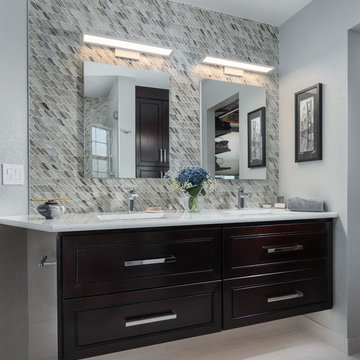
TG Images
Photo of a small transitional master bathroom in Other with flat-panel cabinets, dark wood cabinets, a double shower, a two-piece toilet, multi-coloured tile, glass tile, grey walls, cement tiles, an undermount sink, engineered quartz benchtops, grey floor, a hinged shower door, white benchtops, a niche, a double vanity and a floating vanity.
Photo of a small transitional master bathroom in Other with flat-panel cabinets, dark wood cabinets, a double shower, a two-piece toilet, multi-coloured tile, glass tile, grey walls, cement tiles, an undermount sink, engineered quartz benchtops, grey floor, a hinged shower door, white benchtops, a niche, a double vanity and a floating vanity.
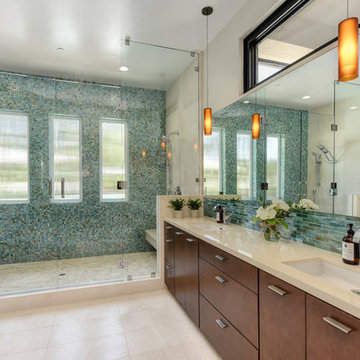
Inspiration for a contemporary bathroom in Sacramento with flat-panel cabinets, dark wood cabinets, a double shower, blue tile, mosaic tile, beige walls, an undermount sink, beige floor, a hinged shower door and beige benchtops.
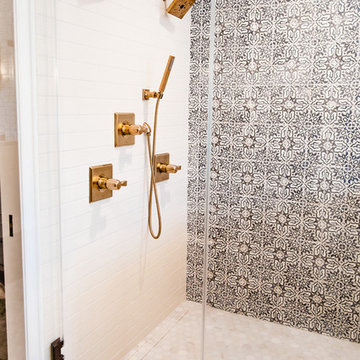
Victoria Herr Photography
Design ideas for a large eclectic master bathroom in Baltimore with flat-panel cabinets, dark wood cabinets, a double shower, a one-piece toilet, blue tile, cement tile, blue walls, marble floors, a drop-in sink, engineered quartz benchtops, white floor, a hinged shower door and white benchtops.
Design ideas for a large eclectic master bathroom in Baltimore with flat-panel cabinets, dark wood cabinets, a double shower, a one-piece toilet, blue tile, cement tile, blue walls, marble floors, a drop-in sink, engineered quartz benchtops, white floor, a hinged shower door and white benchtops.
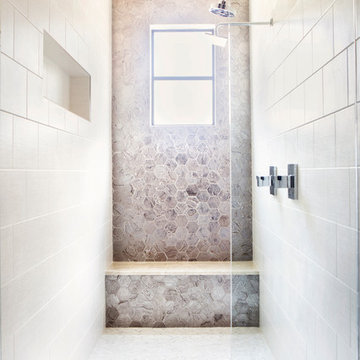
Photography: Mia Baxter Smail
This is an example of a contemporary master bathroom in Austin with a double shower, beige tile, an open shower, flat-panel cabinets, dark wood cabinets, a freestanding tub, cement tile, beige walls, porcelain floors, an undermount sink, marble benchtops and beige floor.
This is an example of a contemporary master bathroom in Austin with a double shower, beige tile, an open shower, flat-panel cabinets, dark wood cabinets, a freestanding tub, cement tile, beige walls, porcelain floors, an undermount sink, marble benchtops and beige floor.
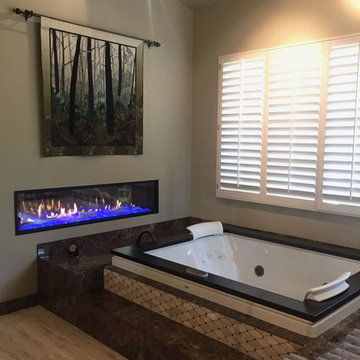
Linear fireplaces are fast becoming the design standard. The 60" double sided linear fireplace gives the best of both worlds: heat and views in both the master bathroom and bedroom. The 2 person Jacuzzi jetted tub is 60"x72" allowing ample soaking space to melt away. The homeowners added the optional Wenge wood top. The dark Emperor marble tiles, on the tub deck, continue into the shower surround. The mosaic accent tile is featured behind the sconces (on the cabinet wall) and in the shower as well for a cohesive blend of materials.
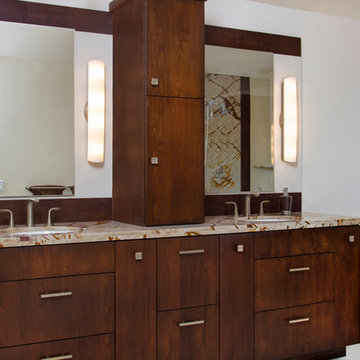
Master Bath with A View
Constantly on the move, these homeowners are busy parents of two active boys. So when they have a moment to relax, they want a space that is just for them.
Their newly designed master bathroom features a luxurious double vanity with a storage tower and a spacious double shower with a frameless glass surround. Both of these elements are clad in a spectacular granite with sharp brown and rust lines, coupled with brown and beige field tiles that make a bold statement as you enter the space.
Requesting lots of storage space, the new vanity has room for all of the homeowners’ items, with room to spare. Large Roburn medicine cabinets are recessed into the wall over the sinks for added storage and a streamlined, contemporary look.
Originally a wide window extended most of the way across the back wall. This window was dramatically reduced to make room for the very large shower, which has two walls of shower heads. This was very important for the homeowners, so that the space can easily fit two people at once. The new windows still offer great views of the back yard, but also give much needed privacy that the room was originally lacking.
The rich, espresso stained cabinets compliment the colors in the granite and add to the crisp, contemporary feel of the space.
A lot of thought went into designing the new, large shower, and removing the original soaker tub. The homeowners decided that since they have never used the tub in the ten years of living in the home, that they wanted a space that truly reflected their needs.
The result is a luxurious, master bath retreat.
Bathroom Design Ideas with Dark Wood Cabinets and a Double Shower
5