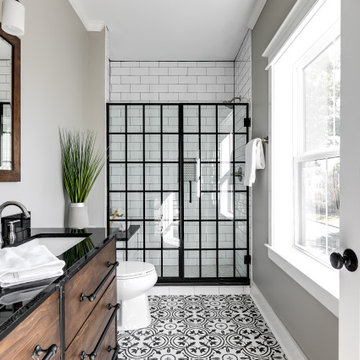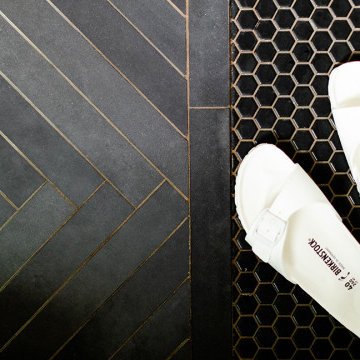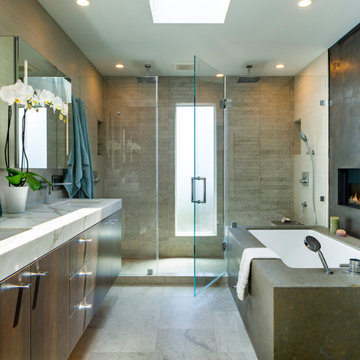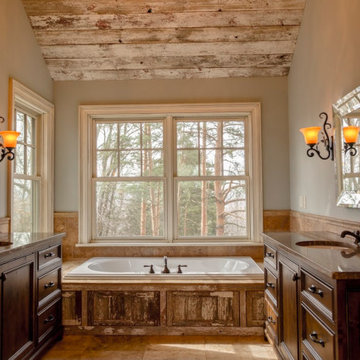Bathroom Design Ideas with Dark Wood Cabinets and a Double Vanity
Refine by:
Budget
Sort by:Popular Today
1 - 20 of 6,012 photos
Item 1 of 3

Inspiration for a mid-sized contemporary master bathroom in Sydney with dark wood cabinets, a corner tub, a corner shower, yellow tile, mosaic tile, yellow walls, porcelain floors, a vessel sink, solid surface benchtops, grey floor, a hinged shower door, beige benchtops, a niche, a double vanity, a floating vanity and flat-panel cabinets.

Family Bathroom Renovation in Melbourne. Bohemian styled and neutral tones anchored by the custom made timber double vanity, oval mirrors and tiger bronze fixtures. A free-standing bath and walk-in shower creating a sense of space

Design ideas for an expansive contemporary master bathroom in Sydney with dark wood cabinets, a freestanding tub, a double shower, a one-piece toilet, gray tile, stone tile, grey walls, marble floors, a vessel sink, marble benchtops, grey floor, an open shower, grey benchtops, a shower seat, a double vanity, a floating vanity and flat-panel cabinets.

Wet Room, Modern Wet Room, Small Wet Room Renovation, First Floor Wet Room, Second Story Wet Room Bathroom, Open Shower With Bath In Open Area, Real Timber Vanity, West Leederville Bathrooms

Design ideas for a country bathroom in Richmond with flat-panel cabinets, dark wood cabinets, an alcove shower, white tile, subway tile, grey walls, an undermount sink, multi-coloured floor, black benchtops and a double vanity.

123 Remodeling’s design-build team gave this bathroom in Bucktown (Chicago, IL) a facelift by installing new tile, mirrors, light fixtures, and a new countertop. We reused the existing vanity, shower fixtures, faucets, and toilet that were all in good condition. We incorporated a beautiful blue blended tile as an accent wall to pop against the rest of the neutral tiles. Lastly, we added a shower bench and a sliding glass shower door giving this client the coastal bathroom of their dreams.

This is an example of a large mediterranean master bathroom in Other with shaker cabinets, dark wood cabinets, a freestanding tub, a double shower, an undermount sink, grey floor, a hinged shower door, white benchtops, a shower seat, a double vanity, a built-in vanity and vaulted.

A small master bathroom the size of a modest closet was our starting point. Dirty tile, old fixtures, and a moldy shower room had seen their better days. So we gutted the bathroom, changed its location, and borrowed some space from the neighboring closet to compose a new master bathroom that was sleek and efficient.
Still a compact space, the new master bathroom features a unique, curbless tub/shower room, where both the shower and tub are grouped behind a simple glass panel. With no separation between tub and shower, both items are not only designed to get wet but to allow the user to go from shower to tub and back again.

Mid Century Modern Contemporary design. White quartersawn veneer oak cabinets and white paint Crystal Cabinets
Design ideas for an expansive midcentury master bathroom in San Francisco with flat-panel cabinets, dark wood cabinets, an undermount tub, gray tile, an undermount sink, grey floor, white benchtops, a niche, a double vanity and a floating vanity.
Design ideas for an expansive midcentury master bathroom in San Francisco with flat-panel cabinets, dark wood cabinets, an undermount tub, gray tile, an undermount sink, grey floor, white benchtops, a niche, a double vanity and a floating vanity.

Photo of a small contemporary master bathroom in Houston with flat-panel cabinets, dark wood cabinets, a freestanding tub, a shower/bathtub combo, a one-piece toilet, multi-coloured tile, porcelain tile, grey walls, porcelain floors, a vessel sink, engineered quartz benchtops, grey floor, a sliding shower screen, white benchtops, an enclosed toilet, a double vanity and vaulted.

Photo of a mid-sized transitional master bathroom in Vancouver with flat-panel cabinets, dark wood cabinets, a corner shower, a one-piece toilet, beige tile, cement tile, brown walls, ceramic floors, an undermount sink, tile benchtops, beige floor, a hinged shower door, white benchtops, a shower seat, a double vanity and a built-in vanity.

This new build architectural gem required a sensitive approach to balance the strong modernist language with the personal, emotive feel desired by the clients.
Taking inspiration from the California MCM aesthetic, we added bold colour blocking, interesting textiles and patterns, and eclectic lighting to soften the glazing, crisp detailing and linear forms. With a focus on juxtaposition and contrast, we played with the ‘mix’; utilising a blend of new & vintage pieces, differing shapes & textures, and touches of whimsy for a lived in feel.

Mid-sized transitional kids bathroom in Philadelphia with flat-panel cabinets, dark wood cabinets, an alcove tub, a shower/bathtub combo, white tile, ceramic tile, white walls, ceramic floors, an integrated sink, engineered quartz benchtops, black floor, a sliding shower screen, white benchtops, a double vanity and a floating vanity.

Clerestory windows frame Pinnacle Peak mountain views. Macassar Ebony cabinets are topped with integrated Cartier Quartzite sinks and Hansgrohe fixtures.
Estancia Club
Builder: Peak Ventures
Interior Design: Ownby Design
Photography: Jeff Zaruba

This beautiful primary bathroom has dual skylights, a free-standing tub (behind camera), and a large walk-in shower. the dark wood furniture dual-vanity is paired perfectly with the white speckled countertops. The blue accent tile around the bathroom is a lovely touch.

Mid-sized midcentury kids bathroom in Sacramento with flat-panel cabinets, dark wood cabinets, an alcove tub, a shower/bathtub combo, a one-piece toilet, white tile, porcelain tile, white walls, porcelain floors, an undermount sink, engineered quartz benchtops, blue floor, a hinged shower door, white benchtops, a niche, a double vanity and a built-in vanity.

Custom cabinetry. Minimalist master bathroom photo in Dallas with flat-panel cabinets, medium tone wood cabinets, white walls, white countertops, a wall-mount toilet and quartz countertops.

Cette salle de bain attenante à la chambre parentale a été réalisée dans un esprit zen et naturel. Le carrelage ton pierre de taille s'harmonise avec le marbre des vasques et les meubles en noyer réalisés sur mesure. La robinetterie en cuivre apporte une touche de métal très naturelle à l'ensemble.

This couple had enough with their master bathroom, with leaky pipes, dysfunctional layout, small shower, outdated tiles.
They imagined themselves in an oasis master suite bathroom. They wanted it all, open layout, soaking tub, large shower, private toilet area, and immaculate exotic stones, including stunning fixtures and all.
Our staff came in to help. It all started on the drawing board, tearing all of it down, knocking down walls, and combining space from an adjacent closet.
The shower was relocated into the space from the closet. A new large double shower with lots of amenities. The new soaking tub was placed under a large window on the south side.
The commode was placed in the previous shower space behind a pocket door, creating a long wall for double vanities.
This bathroom was rejuvenated with a large slab of Persian onyx behind the tub, stunning copper tub, copper sinks, and gorgeous tiling work.
Shower area is finished with teak foldable double bench and two rubber bronze rain showers, and a large mural of chipped marble on feature wall.
The large floating vanity is complete with full framed mirror under hanging lights.
Frosted pocket door allows plenty of light inside. The soft baby blue wall completes this welcoming and dreamy master bathroom.

Rustic
$40,000- 50,000
Inspiration for a mid-sized country master bathroom in Other with furniture-like cabinets, dark wood cabinets, a hot tub, a one-piece toilet, brown tile, travertine, green walls, travertine floors, granite benchtops, brown floor, brown benchtops, an enclosed toilet, a double vanity, a freestanding vanity and wood.
Inspiration for a mid-sized country master bathroom in Other with furniture-like cabinets, dark wood cabinets, a hot tub, a one-piece toilet, brown tile, travertine, green walls, travertine floors, granite benchtops, brown floor, brown benchtops, an enclosed toilet, a double vanity, a freestanding vanity and wood.
Bathroom Design Ideas with Dark Wood Cabinets and a Double Vanity
1