Bathroom Design Ideas with Dark Wood Cabinets and a Drop-in Sink
Refine by:
Budget
Sort by:Popular Today
1 - 20 of 10,219 photos
Item 1 of 3
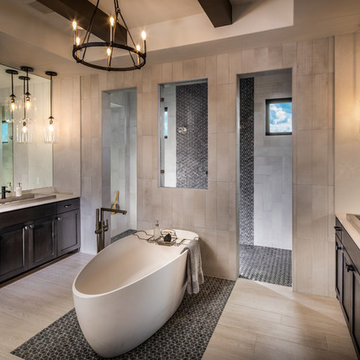
Cabinets: Clear Alder- Ebony- Shaker Door
Countertop: Caesarstone Cloudburst Concrete 4011- Honed
Floor: All over tile- AMT Treverk White- all 3 sizes- Staggered
Shower Field/Tub backsplash: TTS Organic Rug Ice 6x24
Grout: Custom Rolling Fog 544
Tub rug/ Shower floor: Dal Tile Steel CG-HF-20150812
Grout: Mapei Cobblestone 103
Photographer: Steve Chenn
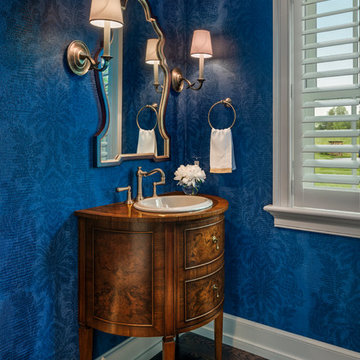
Photo: Tom Crane Photography
This is an example of a traditional powder room in Philadelphia with furniture-like cabinets, dark wood cabinets, blue walls, dark hardwood floors, a drop-in sink, wood benchtops, brown floor and brown benchtops.
This is an example of a traditional powder room in Philadelphia with furniture-like cabinets, dark wood cabinets, blue walls, dark hardwood floors, a drop-in sink, wood benchtops, brown floor and brown benchtops.

Modern Mid-Century style primary bathroom remodeling in Alexandria, VA with walnut flat door vanity, light gray painted wall, gold fixtures, black accessories, subway and star patterned ceramic tiles.
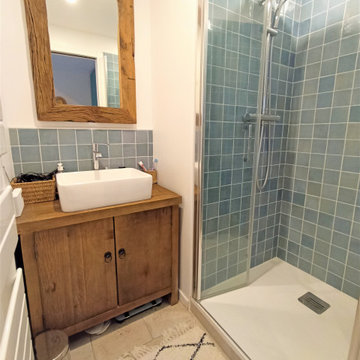
Design ideas for a small contemporary 3/4 bathroom in Paris with dark wood cabinets, a curbless shower, blue tile, ceramic tile, white walls, ceramic floors, a drop-in sink, wood benchtops, beige floor, a hinged shower door, a niche, a single vanity and a freestanding vanity.
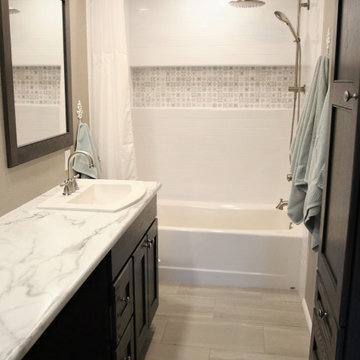
Master Bath Remodel showcases new vanity cabinets, linen closet, and countertops with top mount sink. Shower / Tub surround completed with a large white subway tile and a large Italian inspired mosaic wall niche. Tile floors tie all the elements together in this beautiful bathroom.
Client loved their beautiful bathroom remodel: "French Creek Designs was easy to work with and provided us with a quality product. Karen guided us in making choices for our bathroom remodels that are beautiful and functional. Their showroom is stocked with the latest designs and materials. Definitely would work with them in the future."
French Creek Designs Kitchen & Bath Design Center
Making Your Home Beautiful One Room at A Time…
French Creek Designs Kitchen & Bath Design Studio - where selections begin. Let us design and dream with you. Overwhelmed on where to start that home improvement, kitchen or bath project? Let our designers sit down with you and take the overwhelming out of the picture and assist in choosing your materials. Whether new construction, full remodel or just a partial remodel, we can help you to make it an enjoyable experience to design your dream space. Call to schedule your free design consultation today with one of our exceptional designers 307-337-4500.
#openforbusiness #casper #wyoming #casperbusiness #frenchcreekdesigns #shoplocal #casperwyoming #bathremodeling #bathdesigners #cabinets #countertops #knobsandpulls #sinksandfaucets #flooring #tileandmosiacs #homeimprovement #masterbath #guestbath #smallbath #luxurybath
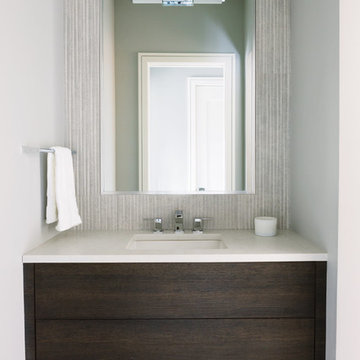
Photo Credit:
Aimée Mazzenga
Inspiration for a mid-sized modern 3/4 wet room bathroom in Chicago with flat-panel cabinets, dark wood cabinets, a freestanding tub, grey walls, light hardwood floors, a drop-in sink, tile benchtops, beige floor, a hinged shower door and beige benchtops.
Inspiration for a mid-sized modern 3/4 wet room bathroom in Chicago with flat-panel cabinets, dark wood cabinets, a freestanding tub, grey walls, light hardwood floors, a drop-in sink, tile benchtops, beige floor, a hinged shower door and beige benchtops.
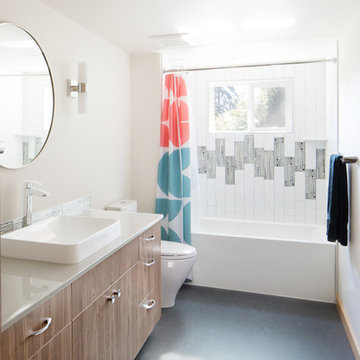
Winner of the 2018 Tour of Homes Best Remodel, this whole house re-design of a 1963 Bennet & Johnson mid-century raised ranch home is a beautiful example of the magic we can weave through the application of more sustainable modern design principles to existing spaces.
We worked closely with our client on extensive updates to create a modernized MCM gem.
Extensive alterations include:
- a completely redesigned floor plan to promote a more intuitive flow throughout
- vaulted the ceilings over the great room to create an amazing entrance and feeling of inspired openness
- redesigned entry and driveway to be more inviting and welcoming as well as to experientially set the mid-century modern stage
- the removal of a visually disruptive load bearing central wall and chimney system that formerly partitioned the homes’ entry, dining, kitchen and living rooms from each other
- added clerestory windows above the new kitchen to accentuate the new vaulted ceiling line and create a greater visual continuation of indoor to outdoor space
- drastically increased the access to natural light by increasing window sizes and opening up the floor plan
- placed natural wood elements throughout to provide a calming palette and cohesive Pacific Northwest feel
- incorporated Universal Design principles to make the home Aging In Place ready with wide hallways and accessible spaces, including single-floor living if needed
- moved and completely redesigned the stairway to work for the home’s occupants and be a part of the cohesive design aesthetic
- mixed custom tile layouts with more traditional tiling to create fun and playful visual experiences
- custom designed and sourced MCM specific elements such as the entry screen, cabinetry and lighting
- development of the downstairs for potential future use by an assisted living caretaker
- energy efficiency upgrades seamlessly woven in with much improved insulation, ductless mini splits and solar gain
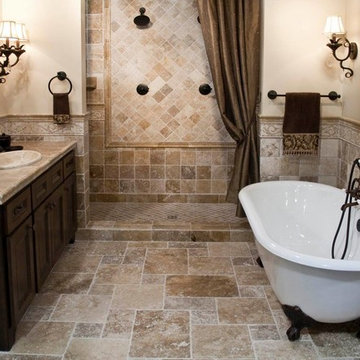
This is an example of a mid-sized traditional master bathroom in Other with shaker cabinets, dark wood cabinets, a claw-foot tub, an alcove shower, travertine, beige walls, a drop-in sink, tile benchtops, beige floor and a shower curtain.
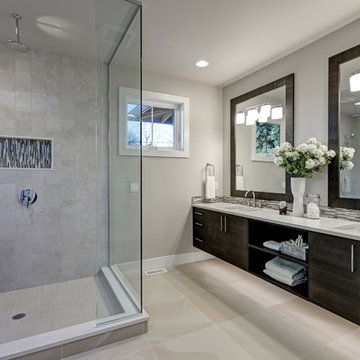
We have years of experience working in houses, high-rise residential condominium buildings, restaurants, offices and build-outs of all commercial spaces in the Chicago-land area.
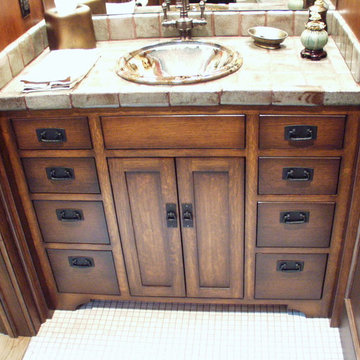
Small country 3/4 bathroom in Charlotte with shaker cabinets, dark wood cabinets, white tile, brown walls, mosaic tile floors and a drop-in sink.
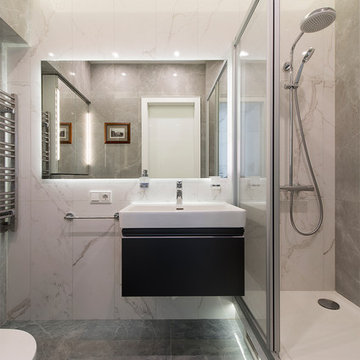
Архитектор Черняева Юлия
Photo of a small contemporary bathroom in Moscow with flat-panel cabinets, dark wood cabinets, an alcove shower and a drop-in sink.
Photo of a small contemporary bathroom in Moscow with flat-panel cabinets, dark wood cabinets, an alcove shower and a drop-in sink.
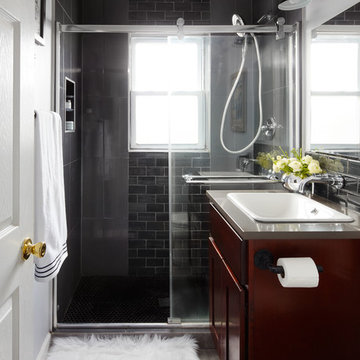
Dustin Halleck
Design ideas for an industrial bathroom in Chicago with furniture-like cabinets, dark wood cabinets, an open shower, a two-piece toilet, black tile, glass tile, grey walls, porcelain floors, a drop-in sink and concrete benchtops.
Design ideas for an industrial bathroom in Chicago with furniture-like cabinets, dark wood cabinets, an open shower, a two-piece toilet, black tile, glass tile, grey walls, porcelain floors, a drop-in sink and concrete benchtops.
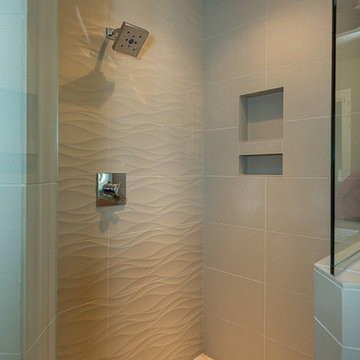
This is an example of a mid-sized contemporary master bathroom in Portland with shaker cabinets, dark wood cabinets, a drop-in tub, a corner shower, a one-piece toilet, gray tile, porcelain tile, grey walls, porcelain floors, a drop-in sink and tile benchtops.
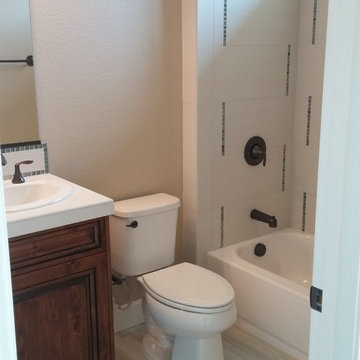
Porcelain tile countertop with a glass accent as the backsplash. Flooring is a porcelain plank wood look. Shower is done in the same tile used for the countertop with strips of a glass mosaic to accent through out the shower.

Photo of a large contemporary master bathroom in Detroit with raised-panel cabinets, dark wood cabinets, a freestanding tub, an open shower, a two-piece toilet, multi-coloured tile, ceramic tile, white walls, ceramic floors, a drop-in sink, granite benchtops, brown floor, an open shower and beige benchtops.
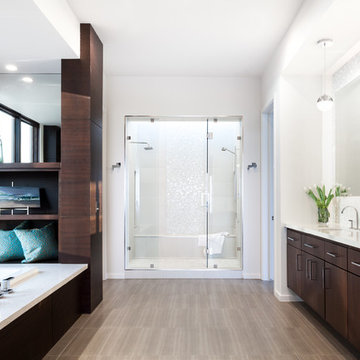
Photographer Kat Alves
Design ideas for a large transitional master bathroom in Sacramento with a drop-in sink, flat-panel cabinets, engineered quartz benchtops, a drop-in tub, white tile, mosaic tile, white walls, porcelain floors, dark wood cabinets, an alcove shower, brown floor and a hinged shower door.
Design ideas for a large transitional master bathroom in Sacramento with a drop-in sink, flat-panel cabinets, engineered quartz benchtops, a drop-in tub, white tile, mosaic tile, white walls, porcelain floors, dark wood cabinets, an alcove shower, brown floor and a hinged shower door.
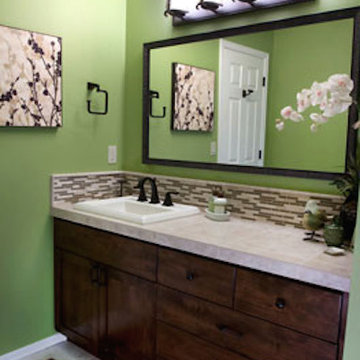
Shan Applegate of Shan Applegate Photography
Design ideas for a mid-sized contemporary bathroom in Portland with a drop-in sink, furniture-like cabinets, dark wood cabinets, tile benchtops, beige tile, glass tile, green walls and limestone floors.
Design ideas for a mid-sized contemporary bathroom in Portland with a drop-in sink, furniture-like cabinets, dark wood cabinets, tile benchtops, beige tile, glass tile, green walls and limestone floors.
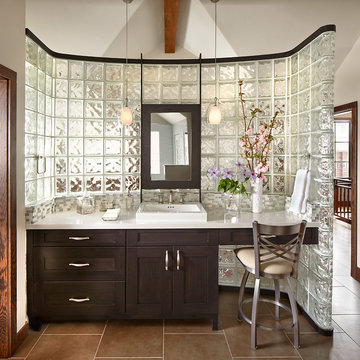
David Patterson for Gerber Berend Design Build, Steamboat Springs, Colorado
Mid-sized traditional master bathroom in Denver with a drop-in sink, shaker cabinets, dark wood cabinets, white walls, glass tile, porcelain floors, quartzite benchtops and white benchtops.
Mid-sized traditional master bathroom in Denver with a drop-in sink, shaker cabinets, dark wood cabinets, white walls, glass tile, porcelain floors, quartzite benchtops and white benchtops.
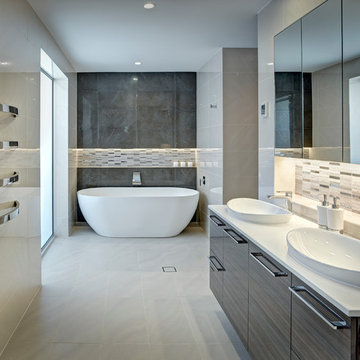
Designed by Jordan Smith for Brilliant SA
Built by Brilliant SA
Inspiration for a large contemporary bathroom in Adelaide with a drop-in sink, flat-panel cabinets, dark wood cabinets, solid surface benchtops, a freestanding tub, beige tile, porcelain tile, beige walls and porcelain floors.
Inspiration for a large contemporary bathroom in Adelaide with a drop-in sink, flat-panel cabinets, dark wood cabinets, solid surface benchtops, a freestanding tub, beige tile, porcelain tile, beige walls and porcelain floors.
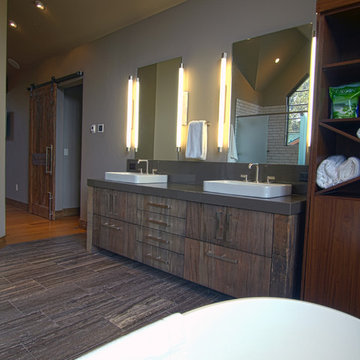
Valdez Architecture + Interiors
Photo of a large contemporary master bathroom in Phoenix with flat-panel cabinets, dark wood cabinets, a freestanding tub, an alcove shower, grey walls, cork floors, a drop-in sink, concrete benchtops, brown floor and a hinged shower door.
Photo of a large contemporary master bathroom in Phoenix with flat-panel cabinets, dark wood cabinets, a freestanding tub, an alcove shower, grey walls, cork floors, a drop-in sink, concrete benchtops, brown floor and a hinged shower door.
Bathroom Design Ideas with Dark Wood Cabinets and a Drop-in Sink
1

