Bathroom Design Ideas with Dark Wood Cabinets and a Japanese Tub
Refine by:
Budget
Sort by:Popular Today
1 - 20 of 328 photos
Item 1 of 3
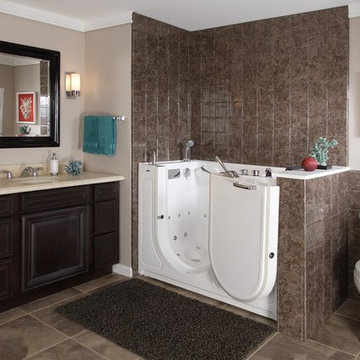
Luxurious Walk-in Bathtub with Chrome Accessories (Closed Door)
Design ideas for a mid-sized modern 3/4 bathroom in Wichita with recessed-panel cabinets, dark wood cabinets, a japanese tub, a two-piece toilet, beige tile, brown tile, ceramic tile, beige walls, ceramic floors, an undermount sink and solid surface benchtops.
Design ideas for a mid-sized modern 3/4 bathroom in Wichita with recessed-panel cabinets, dark wood cabinets, a japanese tub, a two-piece toilet, beige tile, brown tile, ceramic tile, beige walls, ceramic floors, an undermount sink and solid surface benchtops.
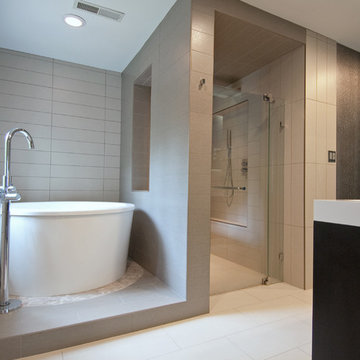
Geri cruickshank Eaker
Inspiration for a small modern master bathroom in Charlotte with a vessel sink, dark wood cabinets, a japanese tub, a curbless shower, a one-piece toilet, gray tile, ceramic tile, grey walls and porcelain floors.
Inspiration for a small modern master bathroom in Charlotte with a vessel sink, dark wood cabinets, a japanese tub, a curbless shower, a one-piece toilet, gray tile, ceramic tile, grey walls and porcelain floors.
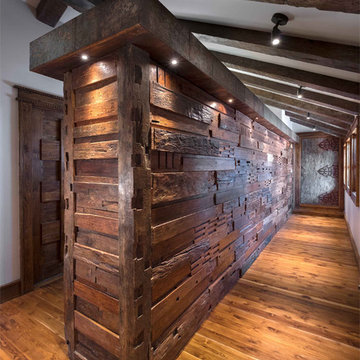
This unique project has heavy Asian influences due to the owner’s strong connection to Indonesia, along with a Mountain West flare creating a unique and rustic contemporary composition. This mountain contemporary residence is tucked into a mature ponderosa forest in the beautiful high desert of Flagstaff, Arizona. The site was instrumental on the development of our form and structure in early design. The 60 to 100 foot towering ponderosas on the site heavily impacted the location and form of the structure. The Asian influence combined with the vertical forms of the existing ponderosa forest led to the Flagstaff House trending towards a horizontal theme.

Pretty marble effect porcelain tiled bathroom with zellige tiles to shower area. Vintage vanity unit with deck mounted basin. Unlacquered brass taps. Japanese style deep bath. Rotating bath filler
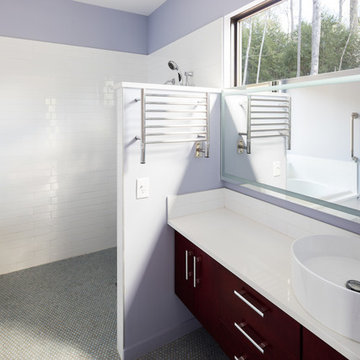
© Keith Isaacs Photo
Inspiration for a small contemporary master bathroom in Raleigh with flat-panel cabinets, dark wood cabinets, a japanese tub, a curbless shower, a bidet, white tile, subway tile, purple walls, ceramic floors, a pedestal sink, solid surface benchtops, grey floor and an open shower.
Inspiration for a small contemporary master bathroom in Raleigh with flat-panel cabinets, dark wood cabinets, a japanese tub, a curbless shower, a bidet, white tile, subway tile, purple walls, ceramic floors, a pedestal sink, solid surface benchtops, grey floor and an open shower.
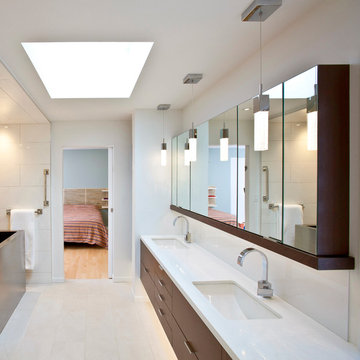
Ross Van Pelt
Inspiration for a mid-sized modern master bathroom in Cincinnati with an undermount sink, flat-panel cabinets, dark wood cabinets, engineered quartz benchtops, a japanese tub, a curbless shower, a two-piece toilet, white tile, porcelain tile and white walls.
Inspiration for a mid-sized modern master bathroom in Cincinnati with an undermount sink, flat-panel cabinets, dark wood cabinets, engineered quartz benchtops, a japanese tub, a curbless shower, a two-piece toilet, white tile, porcelain tile and white walls.
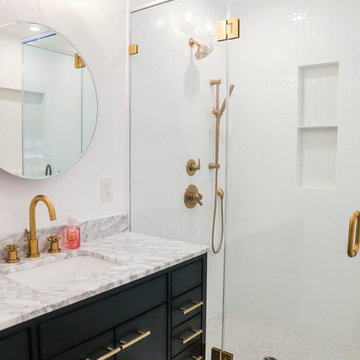
Los Angeles, CA - Complete Bathroom Remodel
Installation of floor, shower and backsplash tile, vanity and all plumbing and electrical requirements per the project.
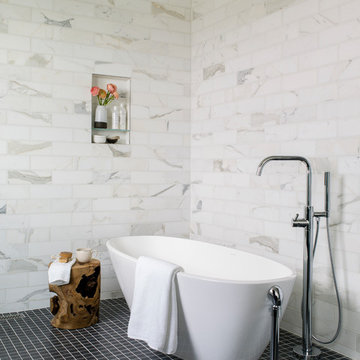
Helen Norman
Design ideas for a mid-sized contemporary master bathroom in Baltimore with flat-panel cabinets, dark wood cabinets, a japanese tub, a curbless shower, a bidet, white tile, marble, white walls, porcelain floors, an undermount sink, marble benchtops, black floor, an open shower and white benchtops.
Design ideas for a mid-sized contemporary master bathroom in Baltimore with flat-panel cabinets, dark wood cabinets, a japanese tub, a curbless shower, a bidet, white tile, marble, white walls, porcelain floors, an undermount sink, marble benchtops, black floor, an open shower and white benchtops.
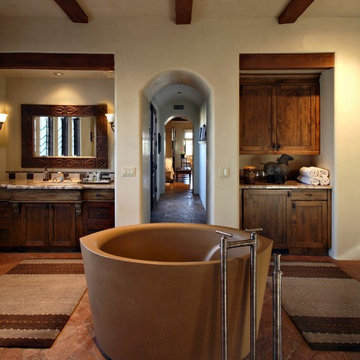
A cast concrete steeping tub with a built-in heater is the focal point in this master bath. The room also includes a sun-filled area to do stretching and maybe a little yoga!
Photography: Pam Singleton
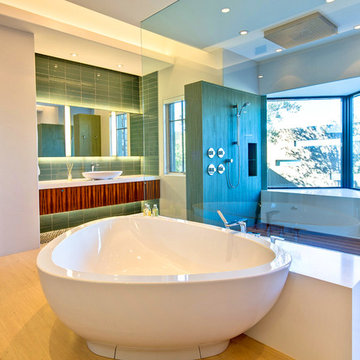
Photography by Illya
Photo of a large contemporary master bathroom in Phoenix with a vessel sink, flat-panel cabinets, dark wood cabinets, a japanese tub, an open shower, a one-piece toilet, green tile, subway tile, beige walls, porcelain floors, engineered quartz benchtops, beige floor, an open shower and white benchtops.
Photo of a large contemporary master bathroom in Phoenix with a vessel sink, flat-panel cabinets, dark wood cabinets, a japanese tub, an open shower, a one-piece toilet, green tile, subway tile, beige walls, porcelain floors, engineered quartz benchtops, beige floor, an open shower and white benchtops.
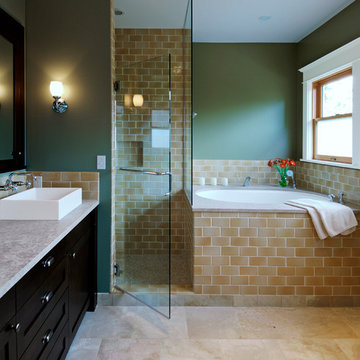
Spacious master bathroom
Photo of a traditional bathroom in Seattle with a vessel sink, shaker cabinets, dark wood cabinets, a corner shower, beige tile, green walls and a japanese tub.
Photo of a traditional bathroom in Seattle with a vessel sink, shaker cabinets, dark wood cabinets, a corner shower, beige tile, green walls and a japanese tub.

Inspiration for a small eclectic master bathroom in Seattle with flat-panel cabinets, dark wood cabinets, a japanese tub, a shower/bathtub combo, a one-piece toilet, black tile, porcelain tile, black walls, slate floors, a drop-in sink, engineered quartz benchtops, grey floor, an open shower, grey benchtops, an enclosed toilet, a single vanity, a freestanding vanity and wood walls.
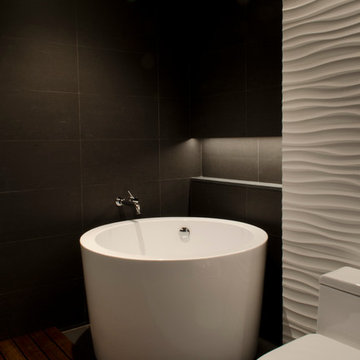
Design ideas for a large modern master bathroom in New York with flat-panel cabinets, dark wood cabinets, a japanese tub, an open shower, a one-piece toilet, cement tile, white walls, dark hardwood floors, an integrated sink and solid surface benchtops.
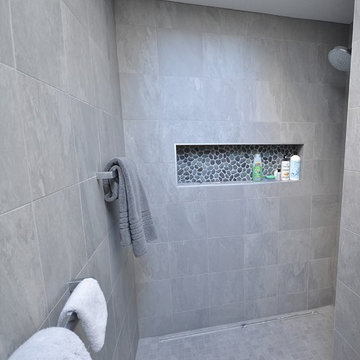
These Broomall, PA clients wanted a sleek modern master bath and it turned out great. We chose a Japanese soaking tub for in front of the bathrooms large window. This tub choice gave the client the freestanding tub they wanted and was a great choice for the size of the space. We custom made an expansive floating vanity and linen closet in Asian night finish to fill the adjacent wall with plenty of storage. All new tile was installed throughout the bathroom floors and walk in shower and toilet room. A sliding frameless glass door was added between the toilet/ shower room and the main bath. The clean quartz countertops, full length mirror and all the other fixtures add to the new modern feel.
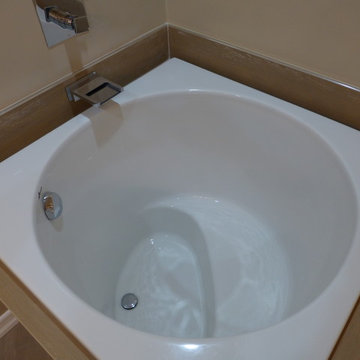
Inspiration for a small transitional master bathroom in Los Angeles with an undermount sink, recessed-panel cabinets, dark wood cabinets, engineered quartz benchtops, a japanese tub, a double shower, a one-piece toilet, beige tile, porcelain tile, beige walls and porcelain floors.
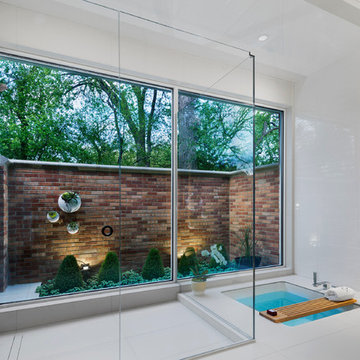
On the exterior, the desire was to weave the home into the fabric of the community, all while paying special attention to meld the footprint of the house into a workable clean, open, and spacious interior free of clutter and saturated in natural light to meet the owner’s simple but yet tasteful lifestyle. The utilization of natural light all while bringing nature’s canvas into the spaces provides a sense of harmony.
Light, shadow and texture bathe each space creating atmosphere, always changing, and blurring the boundaries between the indoor and outdoor space. Color abounds as nature paints the walls. Though they are all white hues of the spectrum, the natural light saturates and glows, all while being reflected off of the beautiful forms and surfaces. Total emersion of the senses engulf the user, greeting them with an ever changing environment.
Style gives way to natural beauty and the home is neither of the past or future, rather it lives in the moment. Stable, grounded and unpretentious the home is understated yet powerful. The environment encourages exploration and an awakening of inner being dispelling convention and accepted norms.
The home encourages mediation embracing principals associated with silent illumination.
If there was one factor above all that guided the design it would be found in a word, truth.
Experience the delight of the creator and enjoy these photos.
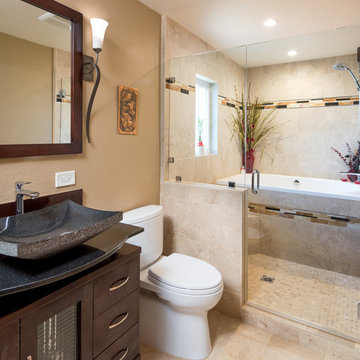
This Master Bathroom, Bedroom and Closet remodel was inspired with Asian fusion. Our client requested her space be a zen, peaceful retreat. This remodel Incorporated all the desired wished of our client down to the smallest detail. A nice soaking tub and walk shower was put into the bathroom along with an dark vanity and vessel sinks. The bedroom was painted with warm inviting paint and the closet had cabinets and shelving built in. This space is the epitome of zen.
Scott Basile, Basile Photography
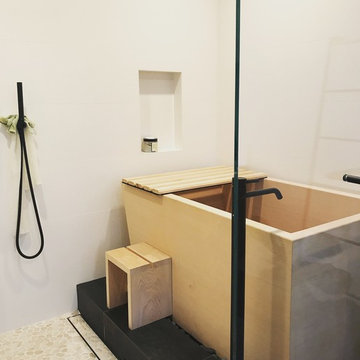
Japanese soaking tub in steam shower
Photo of a mid-sized asian master wet room bathroom in San Francisco with flat-panel cabinets, dark wood cabinets, white tile, concrete benchtops, white benchtops, a japanese tub, a one-piece toilet, white walls, pebble tile floors, an integrated sink, beige floor and an open shower.
Photo of a mid-sized asian master wet room bathroom in San Francisco with flat-panel cabinets, dark wood cabinets, white tile, concrete benchtops, white benchtops, a japanese tub, a one-piece toilet, white walls, pebble tile floors, an integrated sink, beige floor and an open shower.
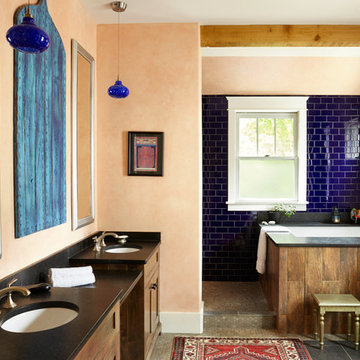
can't get enough of this cobalt blue! love the way it takes on different (though always dramatic) character throughout the house
Inspiration for a mid-sized mediterranean master bathroom in Nashville with recessed-panel cabinets, dark wood cabinets, a japanese tub, blue tile, subway tile, an undermount sink, quartzite benchtops, grey floor and orange walls.
Inspiration for a mid-sized mediterranean master bathroom in Nashville with recessed-panel cabinets, dark wood cabinets, a japanese tub, blue tile, subway tile, an undermount sink, quartzite benchtops, grey floor and orange walls.

Photo of a small eclectic master bathroom in Seattle with flat-panel cabinets, dark wood cabinets, a japanese tub, a shower/bathtub combo, a one-piece toilet, black tile, porcelain tile, black walls, slate floors, a drop-in sink, engineered quartz benchtops, grey floor, an open shower, grey benchtops, an enclosed toilet, a single vanity, a freestanding vanity and wood walls.
Bathroom Design Ideas with Dark Wood Cabinets and a Japanese Tub
1

