Bathroom Design Ideas with Dark Wood Cabinets and a Sliding Shower Screen
Refine by:
Budget
Sort by:Popular Today
161 - 180 of 3,685 photos
Item 1 of 3
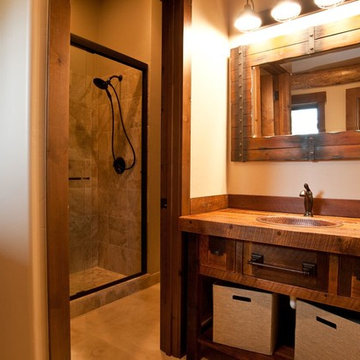
Locally harvested Englemann Spruce 12-14" diameter log home, hand-crafted by Shavano Custom Log Works. Available for nightly and weekly rental. https://www.riverridgerentals.com/breckenridge/vacation-rentals/apres-ski-cabin/
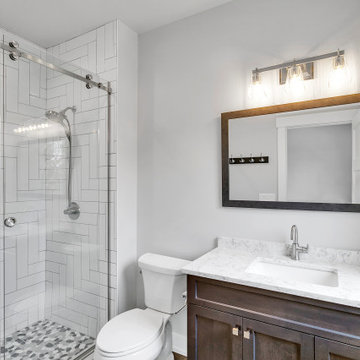
guest bathroom
Photo of a large country kids wet room bathroom in Other with shaker cabinets, dark wood cabinets, a two-piece toilet, white tile, white walls, pebble tile floors, an undermount sink, engineered quartz benchtops, grey floor, a sliding shower screen, white benchtops, a single vanity and a built-in vanity.
Photo of a large country kids wet room bathroom in Other with shaker cabinets, dark wood cabinets, a two-piece toilet, white tile, white walls, pebble tile floors, an undermount sink, engineered quartz benchtops, grey floor, a sliding shower screen, white benchtops, a single vanity and a built-in vanity.
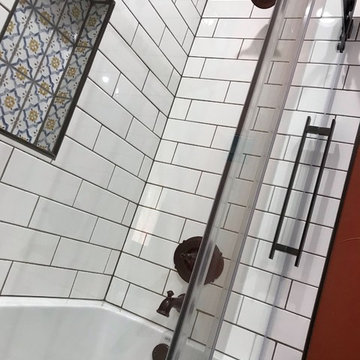
Spanish Style Oasis. Master Bath Remodel.
Quartz Countertop
Copper Sink
Delta Victorian Faucet
White Subway Tile
Sliding Barn Door Shower Door
This is an example of a mid-sized mediterranean master bathroom in Cedar Rapids with flat-panel cabinets, dark wood cabinets, an alcove tub, a shower/bathtub combo, a two-piece toilet, white tile, subway tile, orange walls, an undermount sink, engineered quartz benchtops, a sliding shower screen and beige benchtops.
This is an example of a mid-sized mediterranean master bathroom in Cedar Rapids with flat-panel cabinets, dark wood cabinets, an alcove tub, a shower/bathtub combo, a two-piece toilet, white tile, subway tile, orange walls, an undermount sink, engineered quartz benchtops, a sliding shower screen and beige benchtops.
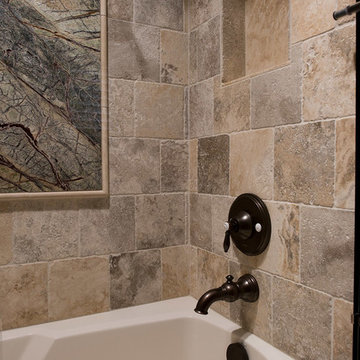
Bathrooms don't have to be boring or basic. They can inspire you, entertain you, and really wow your guests. This rustic-modern design truly represents this family and their home.
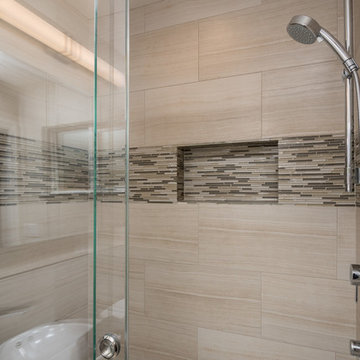
Ian Coleman
This is an example of a small modern master bathroom in San Francisco with flat-panel cabinets, dark wood cabinets, an alcove shower, beige tile, porcelain tile, beige walls, porcelain floors, a vessel sink, beige floor and a sliding shower screen.
This is an example of a small modern master bathroom in San Francisco with flat-panel cabinets, dark wood cabinets, an alcove shower, beige tile, porcelain tile, beige walls, porcelain floors, a vessel sink, beige floor and a sliding shower screen.
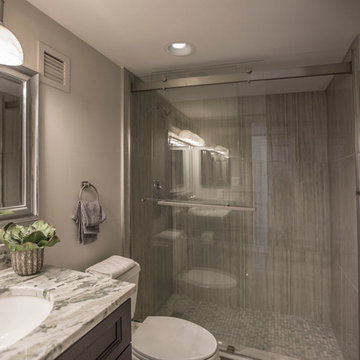
Sarasota City Condo, Photography by Christina Cook Lee
Small transitional 3/4 bathroom in Tampa with recessed-panel cabinets, dark wood cabinets, an alcove shower, a one-piece toilet, gray tile, grey walls, light hardwood floors, an undermount sink, marble benchtops, grey floor and a sliding shower screen.
Small transitional 3/4 bathroom in Tampa with recessed-panel cabinets, dark wood cabinets, an alcove shower, a one-piece toilet, gray tile, grey walls, light hardwood floors, an undermount sink, marble benchtops, grey floor and a sliding shower screen.
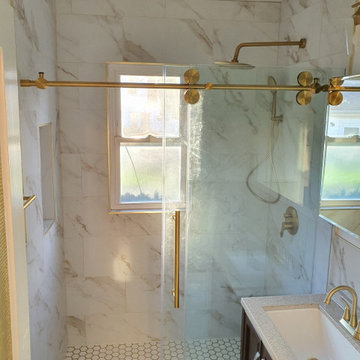
Tiny bathroom remodeled.
This is an example of a small modern bathroom in New York with louvered cabinets, dark wood cabinets, an alcove shower, a two-piece toilet, beige tile, porcelain tile, beige walls, ceramic floors, an integrated sink, granite benchtops, beige floor, a sliding shower screen, beige benchtops, a single vanity and a freestanding vanity.
This is an example of a small modern bathroom in New York with louvered cabinets, dark wood cabinets, an alcove shower, a two-piece toilet, beige tile, porcelain tile, beige walls, ceramic floors, an integrated sink, granite benchtops, beige floor, a sliding shower screen, beige benchtops, a single vanity and a freestanding vanity.
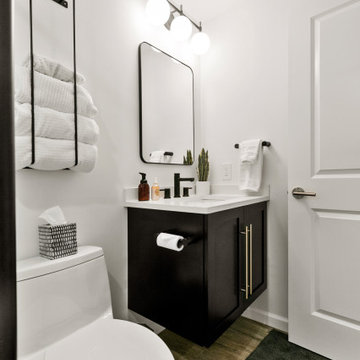
Design ideas for a small transitional 3/4 bathroom in Philadelphia with recessed-panel cabinets, dark wood cabinets, an alcove shower, a one-piece toilet, white tile, porcelain tile, white walls, medium hardwood floors, an undermount sink, engineered quartz benchtops, brown floor, a sliding shower screen, white benchtops, a single vanity and a floating vanity.
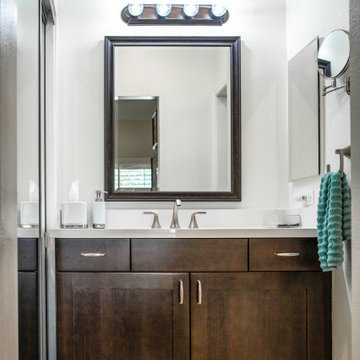
A stunning remodel in Mission Viejo, California is now a stunning feature in this home. Let’s start with the Vanity area. An espresso cabinet topped with a white quartz counter top that houses an undermount square sink. A Moen, Voss faucet in an eight inch spread which matches the brushed nickel accents around the room. Above the vanity, sits a custom matching mirror with beveled glass and a matching front facing vanity light.
The Shower is a world apart from the original shower in the home. A 3x5 foot shower donning 12”x24” commercially rated, slip resistant, porcelain tile, which looks like vein cut travertine. An accent linear band made of mosaic travertine and glass was added. The shower is tiled from floor to ceiling, and includes a rebuilt custom shower seat. Two grab bars for safety and security were added as well. For functionality we changed the small single niche that was in the space to two 15” niches. A shelf made of the same tile as the shower makes for a seamless transition. We used a frameless shower enclosure with sliding glass doors. The base of the shower includes a 4x4 curb, floated shower floor, and a hot mop shower pan. For the tile floor we designed a 2”x2” basket weave pattern, finished with an acrylic grout, using the same tile we put on walls and floor. An Ebbe flow shower drain with hair catcher is a gorgeous way to center the space.
Speaking of the same tile, we continued the 12x24 inch porcelain tile along the entire bathroom floor, creating a larger feel to the stunning room.
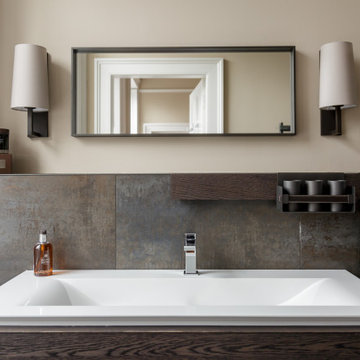
“Classic Contemporary with a Tech element” was the remit for this gorgeous Georgian home in Stockbridge which underwent a complete renovation, including a full rewire, the conversion of a pink toile dressing room into a sophisticated en-suite and a shower room into a smaller cloakroom to allow for a seating area in the kitchen. Philips Hue smart lighting was incorporated, a smart fridge freezer in the kitchen and a home office/man cave full of tech, games, gadgets and traditional chesterfield for sitting back and enjoying a whisky. A veritable bachelor pad but one which remains sympathetic to the Georgian architectural features and which exudes timeless elegance and sophistication.
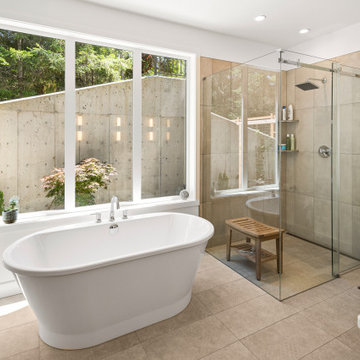
Georgia Park Heights Custom Home is a “West Coast Modern” style home that was built in Crofton, BC. This house overlooks the quaint Cowichan Valley town and includes a gorgeous view of the ocean and neighbouring Salt Spring Island. This custom home is 2378 square feet, with three bedrooms and two bathrooms. The master bedroom and ensuite of this home are located in the walk-out basement, leaving the main floor for an open-concept kitchen, living area and dining area.
The most noteworthy feature of this Crofton custom home is the abundance of light. Firstly, the home is filled with many windows, and includes skylights, and sliding glass doors to bring in natural light. Further, upper and under cabinet lighting was installed in the custom kitchen, in addition to pot lights and pendant lights. The result is a bright, airy custom home that is perfect for this Crofton location. Additional design elements such as wood floors and a wooden breakfast bar complete the “West Coast” style of this Georgia Park Heights Custom Home.
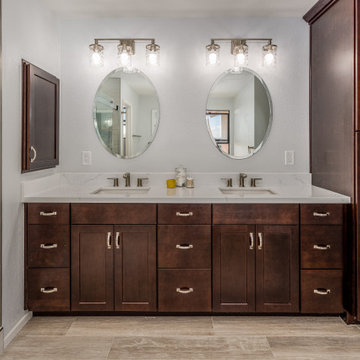
This master shower features large straight-lay shower tile walls for a clean and neutral bathroom design. The tiled niche shows off a stunning blue subway tile for a nice calming accent and a tiled shower bench seat. As well as matching modern Kohler shower fixtures in a brushed nickel finish.
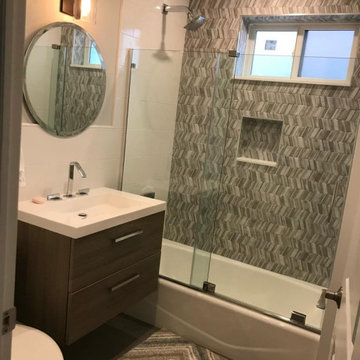
Design ideas for a mid-sized traditional master bathroom in New York with shaker cabinets, dark wood cabinets, an alcove tub, a shower/bathtub combo, gray tile, matchstick tile, an integrated sink, a sliding shower screen, a single vanity and a floating vanity.
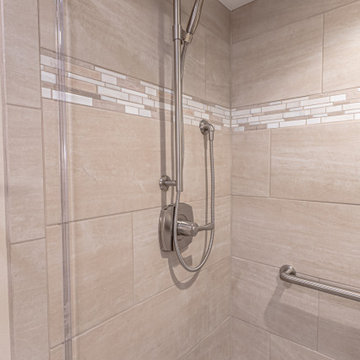
The walk in shower is accompanied by a Kohler Multi Function Hand Shower with Slide Bar.
Photo of a mid-sized traditional 3/4 bathroom in Milwaukee with recessed-panel cabinets, dark wood cabinets, an alcove shower, a two-piece toilet, beige tile, beige walls, ceramic floors, an undermount sink, engineered quartz benchtops, white floor, a sliding shower screen, beige benchtops, a niche, a double vanity and a built-in vanity.
Photo of a mid-sized traditional 3/4 bathroom in Milwaukee with recessed-panel cabinets, dark wood cabinets, an alcove shower, a two-piece toilet, beige tile, beige walls, ceramic floors, an undermount sink, engineered quartz benchtops, white floor, a sliding shower screen, beige benchtops, a niche, a double vanity and a built-in vanity.
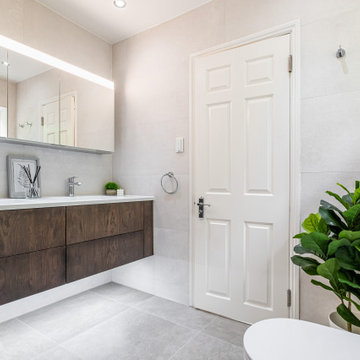
We where asked to reconfigure two existing bathrooms so as to convert what once was a small box room ensuite into a space more fitting for a Master Bathroom.
The brief was that the room must be elegant whilst giving the client a sanctuary to unwind after a long stressful day
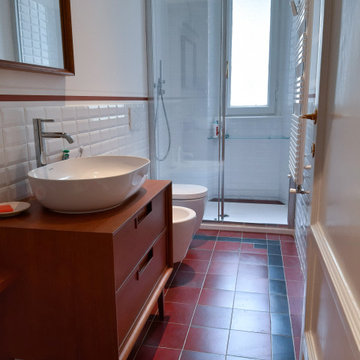
Photo of a mid-sized midcentury 3/4 bathroom in Milan with recessed-panel cabinets, dark wood cabinets, an alcove shower, a two-piece toilet, white tile, porcelain tile, white walls, ceramic floors, a vessel sink, wood benchtops, red floor, a sliding shower screen, brown benchtops, a single vanity and a freestanding vanity.
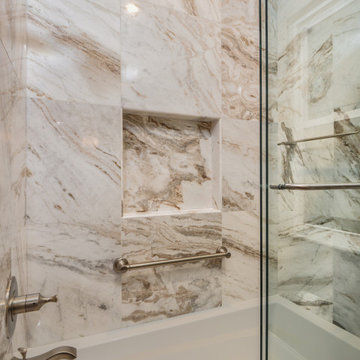
This Gainesville transitional bathroom design is ideal for guests, kids, or as a spare hall bathroom. It is a stylish space with a Shiloh Windsor maple vanity cabinet that includes open and closed storage paired with Atlas Homewares hardware. The vanity is complemented by a Ceasarstone Bianco Drift countertop, and has a porcelain undermount sink with a Brizo two-handled faucet. The vanity area includes an eye catching framed mirror and Kichler Monda wall sconces. The combination bathtub/shower incorporates a Kohler tub and Brizo tub faucet and showerhead, as well as niche storage, a grab bar, and Emser Kalta Fiore marble tile.
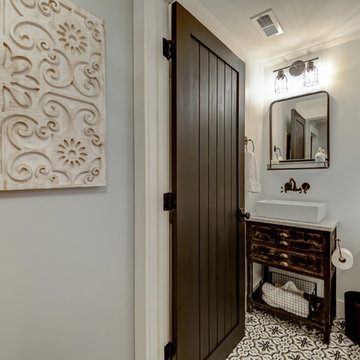
Kris palen
Mid-sized country 3/4 bathroom in Dallas with flat-panel cabinets, dark wood cabinets, an alcove shower, a two-piece toilet, grey walls, cement tiles, a vessel sink, multi-coloured floor, a sliding shower screen and beige benchtops.
Mid-sized country 3/4 bathroom in Dallas with flat-panel cabinets, dark wood cabinets, an alcove shower, a two-piece toilet, grey walls, cement tiles, a vessel sink, multi-coloured floor, a sliding shower screen and beige benchtops.
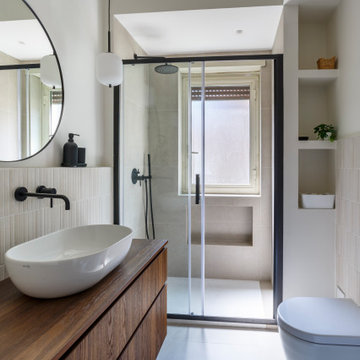
Inspiration for a scandinavian 3/4 bathroom in Rome with flat-panel cabinets, dark wood cabinets, a curbless shower, beige tile, porcelain tile, porcelain floors, a vessel sink, wood benchtops, grey floor, a sliding shower screen, a single vanity and a floating vanity.
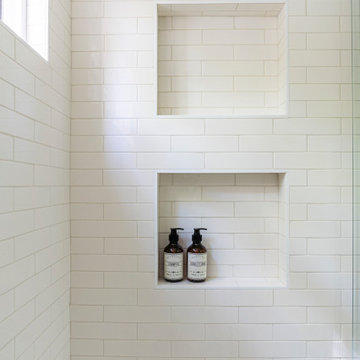
In the quite streets of southern Studio city a new, cozy and sub bathed bungalow was designed and built by us.
The white stucco with the blue entrance doors (blue will be a color that resonated throughout the project) work well with the modern sconce lights.
Inside you will find larger than normal kitchen for an ADU due to the smart L-shape design with extra compact appliances.
The roof is vaulted hip roof (4 different slopes rising to the center) with a nice decorative white beam cutting through the space.
The bathroom boasts a large shower and a compact vanity unit.
Everything that a guest or a renter will need in a simple yet well designed and decorated garage conversion.
Bathroom Design Ideas with Dark Wood Cabinets and a Sliding Shower Screen
9

