Bathroom Design Ideas with Dark Wood Cabinets and a Two-piece Toilet
Refine by:
Budget
Sort by:Popular Today
201 - 220 of 30,363 photos
Item 1 of 3
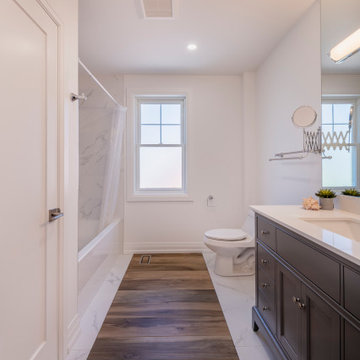
Photo of a mid-sized modern master bathroom in Toronto with shaker cabinets, dark wood cabinets, a drop-in tub, an alcove shower, a two-piece toilet, blue walls, vinyl floors, engineered quartz benchtops, a sliding shower screen, white benchtops, a single vanity and a freestanding vanity.
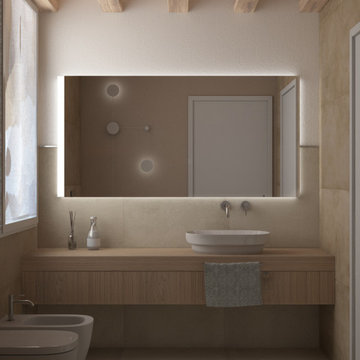
Un bagno completo a 5 elementi. La nicchia nella parete doccia permette di tenere in ordine i prodotti per l' igiene ma da un valore estetico al tutto.
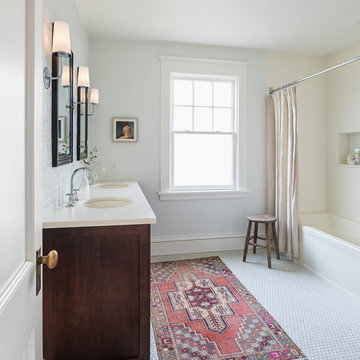
Andrea Rugg Photography
This is an example of a mid-sized traditional master bathroom in Minneapolis with shaker cabinets, dark wood cabinets, an alcove tub, a shower/bathtub combo, a two-piece toilet, blue tile, ceramic tile, blue walls, porcelain floors, an undermount sink, solid surface benchtops, white floor, a shower curtain and white benchtops.
This is an example of a mid-sized traditional master bathroom in Minneapolis with shaker cabinets, dark wood cabinets, an alcove tub, a shower/bathtub combo, a two-piece toilet, blue tile, ceramic tile, blue walls, porcelain floors, an undermount sink, solid surface benchtops, white floor, a shower curtain and white benchtops.
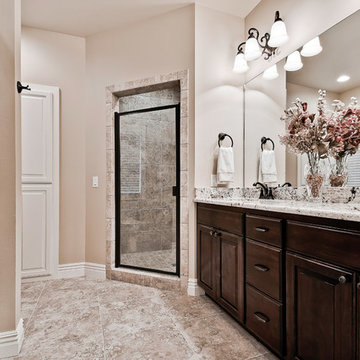
Second master bathroom upstairs.
Large traditional master bathroom in Other with raised-panel cabinets, dark wood cabinets, a drop-in tub, an alcove shower, a two-piece toilet, beige tile, travertine, black walls, porcelain floors, an undermount sink, granite benchtops, brown floor, a hinged shower door and multi-coloured benchtops.
Large traditional master bathroom in Other with raised-panel cabinets, dark wood cabinets, a drop-in tub, an alcove shower, a two-piece toilet, beige tile, travertine, black walls, porcelain floors, an undermount sink, granite benchtops, brown floor, a hinged shower door and multi-coloured benchtops.
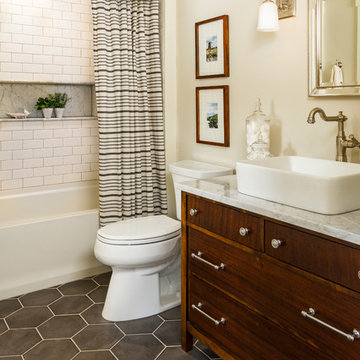
Seth Benn Photography
Design ideas for a country master bathroom in Minneapolis with dark wood cabinets, an alcove tub, a two-piece toilet, white tile, subway tile, beige walls, a vessel sink, grey floor, a shower curtain, white benchtops and flat-panel cabinets.
Design ideas for a country master bathroom in Minneapolis with dark wood cabinets, an alcove tub, a two-piece toilet, white tile, subway tile, beige walls, a vessel sink, grey floor, a shower curtain, white benchtops and flat-panel cabinets.
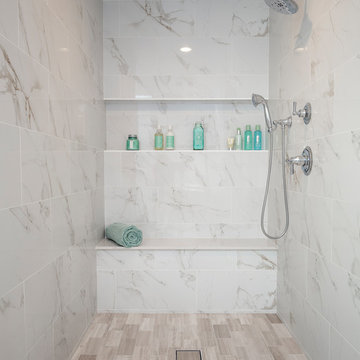
This design / build project in Los Angeles, CA. focused on a couple’s master bathroom. There were multiple reasons that the homeowners decided to start this project. The existing skylight had begun leaking and there were function and style concerns to be addressed. Previously this dated-spacious master bathroom had a large Jacuzzi tub, sauna, bidet (in a water closet) and a shower. Although the space was large and offered many amenities they were not what the homeowners valued and the space was very compartmentalized. The project also included closing off a door which previously allowed guests access to the master bathroom. The homeowners wanted to create a space that was not accessible to guests. Painted tiles featuring lilies and gold finishes were not the style the homeowners were looking for.
Desiring something more elegant, a place where they could pamper themselves, we were tasked with recreating the space. Chief among the homeowners requests were a wet room with free standing tub, floor-mounted waterfall tub filler, and stacked stone. Specifically they wanted the stacked stone to create a central visual feature between the shower and tub. The stacked stone is Limestone in Honed Birch. The open shower contrasts the neighboring stacked stone with sleek smooth large format tiles.
A double walnut vanity featuring crystal knobs and waterfall faucets set below a clearstory window allowed for adding a new makeup vanity with chandelier which the homeowners love. The walnut vanity was selected to contrast the light, white tile.
The bathroom features Brizo and DXV.
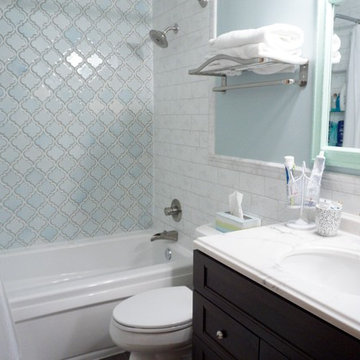
Inspiration for a mid-sized traditional master bathroom in Chicago with shaker cabinets, dark wood cabinets, brown floor, an alcove tub, an alcove shower, a two-piece toilet, blue tile, subway tile, white walls, an integrated sink, marble benchtops and a shower curtain.
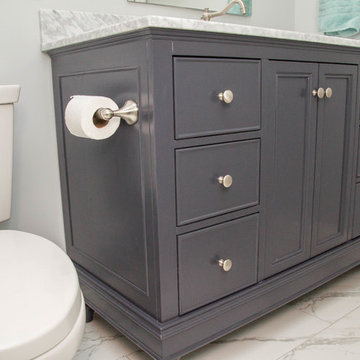
Inspiration for a small transitional 3/4 bathroom in Louisville with recessed-panel cabinets, dark wood cabinets, an alcove tub, a shower/bathtub combo, a two-piece toilet, beige tile, ceramic tile, grey walls, marble floors, an undermount sink, marble benchtops, white floor and a shower curtain.
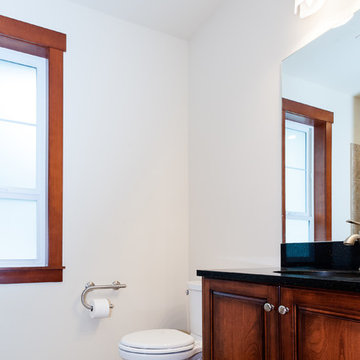
David W Cohen Photography
Photo of a mid-sized traditional 3/4 bathroom in Seattle with raised-panel cabinets, dark wood cabinets, an alcove tub, a shower/bathtub combo, a two-piece toilet, beige tile, brown tile, ceramic tile, white walls, ceramic floors, an undermount sink, solid surface benchtops and brown floor.
Photo of a mid-sized traditional 3/4 bathroom in Seattle with raised-panel cabinets, dark wood cabinets, an alcove tub, a shower/bathtub combo, a two-piece toilet, beige tile, brown tile, ceramic tile, white walls, ceramic floors, an undermount sink, solid surface benchtops and brown floor.
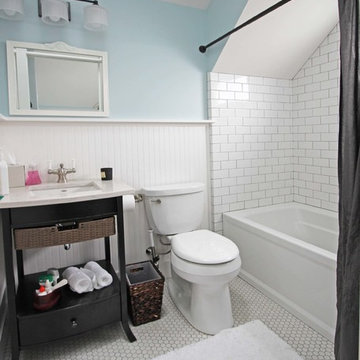
this backyard cottage bathroom features a vaulted ceiling, white subway tile tub surround, and beadboard wainscoting.
This is an example of a small country master bathroom in Seattle with furniture-like cabinets, dark wood cabinets, an alcove tub, a shower/bathtub combo, a two-piece toilet, white tile, ceramic tile, multi-coloured walls, ceramic floors, an undermount sink and granite benchtops.
This is an example of a small country master bathroom in Seattle with furniture-like cabinets, dark wood cabinets, an alcove tub, a shower/bathtub combo, a two-piece toilet, white tile, ceramic tile, multi-coloured walls, ceramic floors, an undermount sink and granite benchtops.
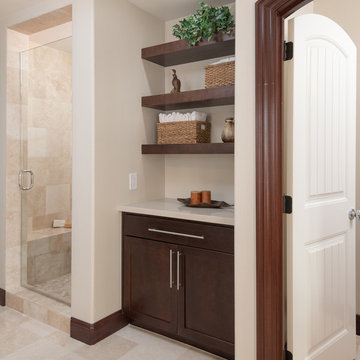
This Master Bathroom Remodel got a much needed face lift. Before, this master bathroom had a chunky stand alone tub with marble surround and white tile surround. The bathroom has since been improved to incorporate modern looks. Stone backsplashes behind the vanities and tub give the area such a beautiful and elegant look. The walk in shower has new modern travertine tiles. Even floating shelves were added to add a decorative look to the space. The best part are the illuminated mirrors! No need for heavy sconces with these amazing mirrors! www.choosechi.com LIC: 944782. Photos by Scott Basile: Basile Photography
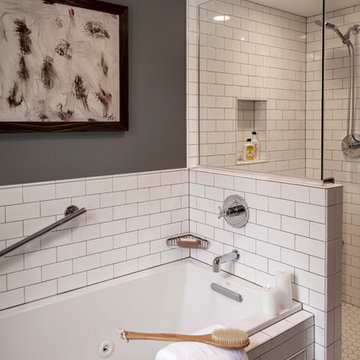
The owners of this South Minneapolis home wished to renovate their outdated bath to create a relaxing, therapeutic, master suite. Fixtures were flipped within the room, creating more space and minimizing compartmentalization. Clean 3x6 Subway tiles were paired with dark grout for a crisp feel. The floor, though simple and unembellished, forms a strong contrast against the wall color and dark vanity.
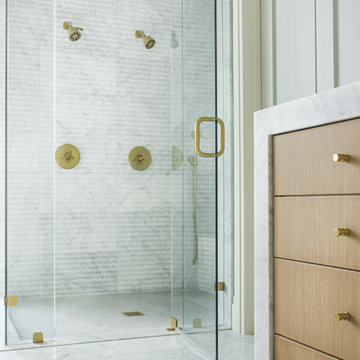
Large contemporary master bathroom in Dallas with flat-panel cabinets, dark wood cabinets, a freestanding tub, an alcove shower, a two-piece toilet, multi-coloured tile, stone tile, multi-coloured walls, marble floors, an undermount sink and marble benchtops.
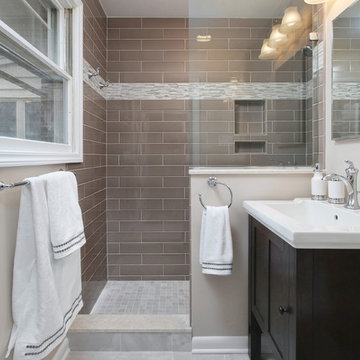
The colors and textures bring warmth to this master bathroom while the shower makes the room feel nice and open.
Design ideas for a mid-sized modern master bathroom in Philadelphia with shaker cabinets, dark wood cabinets, an open shower, a two-piece toilet, beige tile, beige walls, porcelain floors and an integrated sink.
Design ideas for a mid-sized modern master bathroom in Philadelphia with shaker cabinets, dark wood cabinets, an open shower, a two-piece toilet, beige tile, beige walls, porcelain floors and an integrated sink.
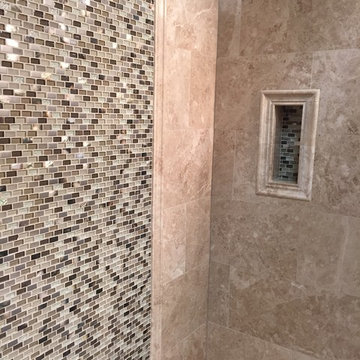
Inspiration for a mid-sized traditional master bathroom in Chicago with recessed-panel cabinets, dark wood cabinets, a drop-in tub, an open shower, a two-piece toilet, beige tile, porcelain tile, beige walls, porcelain floors, a drop-in sink and tile benchtops.
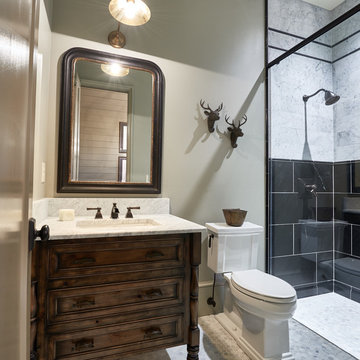
Dustin Peck Photography
Inspiration for a mid-sized transitional master bathroom in Charlotte with dark wood cabinets, a curbless shower, a two-piece toilet, black tile, subway tile, beige walls, terra-cotta floors, a drop-in sink, solid surface benchtops and beaded inset cabinets.
Inspiration for a mid-sized transitional master bathroom in Charlotte with dark wood cabinets, a curbless shower, a two-piece toilet, black tile, subway tile, beige walls, terra-cotta floors, a drop-in sink, solid surface benchtops and beaded inset cabinets.
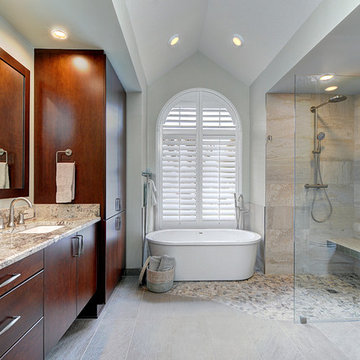
Rickie Agapito, Agapito Online
Large beach style master bathroom in Tampa with an undermount sink, flat-panel cabinets, dark wood cabinets, granite benchtops, a freestanding tub, a curbless shower, a two-piece toilet, gray tile, porcelain tile, white walls and pebble tile floors.
Large beach style master bathroom in Tampa with an undermount sink, flat-panel cabinets, dark wood cabinets, granite benchtops, a freestanding tub, a curbless shower, a two-piece toilet, gray tile, porcelain tile, white walls and pebble tile floors.
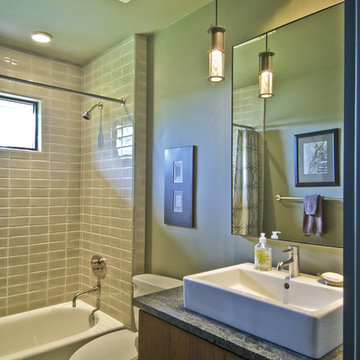
Architect: Tim Cooper |
Photographer: Lee Bruegger
Inspiration for a small midcentury 3/4 bathroom in Other with a vessel sink, flat-panel cabinets, dark wood cabinets, granite benchtops, an alcove tub, a shower/bathtub combo, a two-piece toilet, green tile, ceramic tile, green walls and slate floors.
Inspiration for a small midcentury 3/4 bathroom in Other with a vessel sink, flat-panel cabinets, dark wood cabinets, granite benchtops, an alcove tub, a shower/bathtub combo, a two-piece toilet, green tile, ceramic tile, green walls and slate floors.
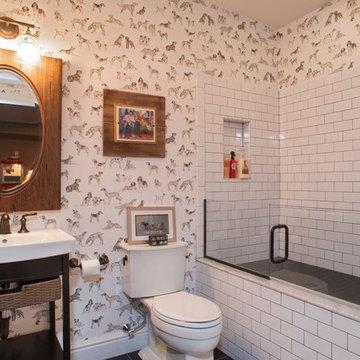
John Herr Photography
Small transitional bathroom in New York with an integrated sink, furniture-like cabinets, dark wood cabinets, solid surface benchtops, an open shower, a two-piece toilet, white tile, ceramic tile and porcelain floors.
Small transitional bathroom in New York with an integrated sink, furniture-like cabinets, dark wood cabinets, solid surface benchtops, an open shower, a two-piece toilet, white tile, ceramic tile and porcelain floors.
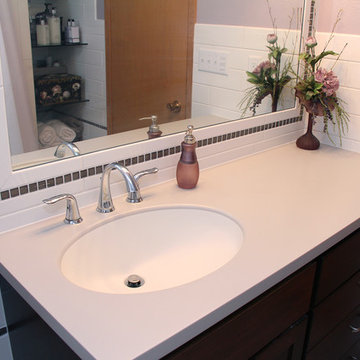
White subway tiles, smoky gray glass mosaic tile accents, soft gray spa bathtub, solid surface countertops, and lilac walls. Photos by Kost Plus Marketing.
Photo by Carrie Kost
Bathroom Design Ideas with Dark Wood Cabinets and a Two-piece Toilet
11