Bathroom Design Ideas with Dark Wood Cabinets and a Two-piece Toilet
Refine by:
Budget
Sort by:Popular Today
241 - 260 of 30,363 photos
Item 1 of 3
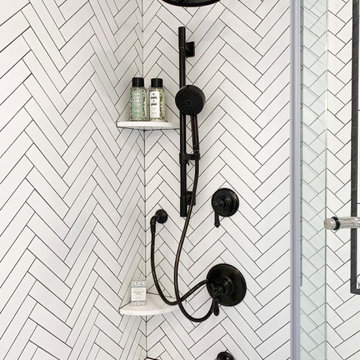
Finally, adding comfort and luxury to the shower, is its large 8" Rainstorm Shower head and Shower Arm. With multiple jet and power setting, you will never want to leave the shower!
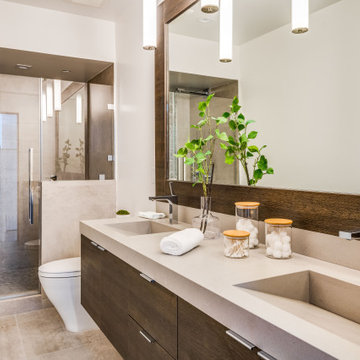
Large contemporary master bathroom in Los Angeles with flat-panel cabinets, dark wood cabinets, a double shower, a two-piece toilet, white tile, marble, beige walls, cement tiles, an integrated sink, marble benchtops, brown floor, a hinged shower door, white benchtops and a double vanity.
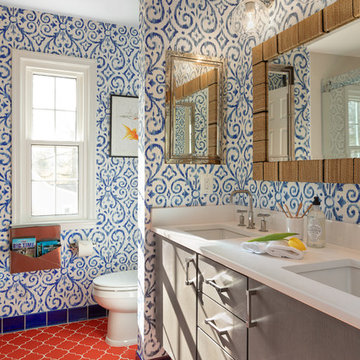
Sophisticated and fun were the themes in this design. This bathroom is used by three young children. The parents wanted a bathroom whose decor would be fun for the children, but "not a kiddy bathroom". This family travels to the beach quite often, so they wanted a beach resort (emphasis on resort) influence in the design. Storage of toiletries & medications, as well as a place to hang a multitude of towels, were the primary goals. Besides meeting the storage goals, the bathroom needed to be brightened and needed better lighting. Ocean-inspired blue & white wallpaper was paired with bright orange, Moroccan-inspired floor & accent tiles from Fireclay Tile to give the "resort" look the clients were looking for. Light fixtures with industrial style accents add additional interest, while a seagrass mirror adds texture & warmth.
Photos: Christy Kosnic
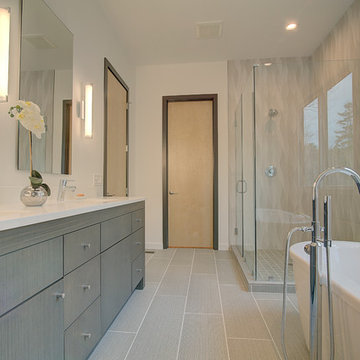
Architecture:
Ryan Edwards, AIA, NCARB
Zipper Architecture, P.L.L.C.
Photography:
Ryan Edwards
Inspiration for a mid-sized modern master bathroom in Other with flat-panel cabinets, dark wood cabinets, a freestanding tub, a corner shower, a two-piece toilet, white tile, porcelain tile, white walls, porcelain floors, an undermount sink, engineered quartz benchtops, grey floor and a hinged shower door.
Inspiration for a mid-sized modern master bathroom in Other with flat-panel cabinets, dark wood cabinets, a freestanding tub, a corner shower, a two-piece toilet, white tile, porcelain tile, white walls, porcelain floors, an undermount sink, engineered quartz benchtops, grey floor and a hinged shower door.
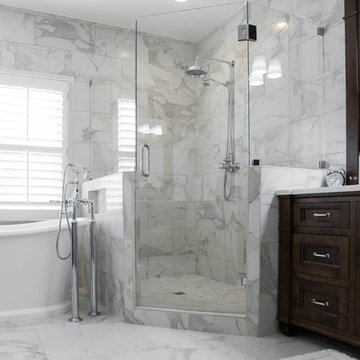
This beautiful master bathroom renovation by Stoneunlimited Kitchen and Bath boasts floor to ceiling Vintage Calcutta Porcelain tile. The Frosty Carrina CaesarStone quartz vanity tops with 4" backsplash and standard edge combined with the tile and the high contrast finish of the cabinetry work seamlessly together to create a luxurious environment. Lowering the height of the existing walls to 42" and adding a frameless shower, opened up the space significantly; making the space appear much larger. The shower's niche is conveniently tucked in an area that will offer organization without displaying toiletries upon entry into the room. The addition of a chandelier elevates the space with touch of sophistication.
Manufactured Quartz: Frosty Carrina
Tile:
12"x24" Vintage Calcutta Porcelain (floors, walls, and curb)
24" x 24" Vintage Calcutta Tile (floors & under the tub)
2" x 2" Vintage Calcutta Tile (shower floor)
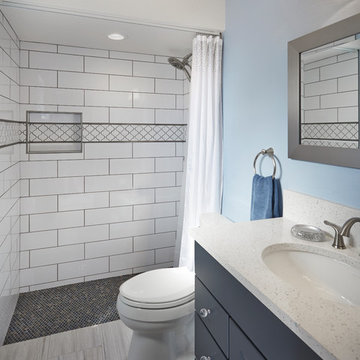
Design ideas for a mid-sized traditional kids bathroom in Phoenix with recessed-panel cabinets, dark wood cabinets, a curbless shower, a two-piece toilet, black and white tile, glass tile, blue walls, porcelain floors, an undermount sink, quartzite benchtops, beige floor and a shower curtain.
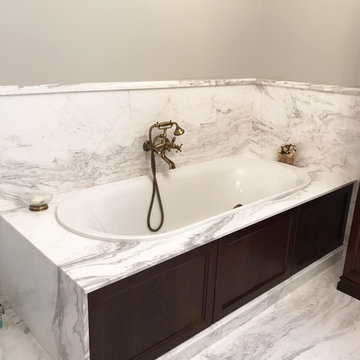
Large traditional 3/4 wet room bathroom in Moscow with raised-panel cabinets, dark wood cabinets, an undermount tub, a two-piece toilet, white walls, marble floors, a wall-mount sink, marble benchtops, white floor and a hinged shower door.
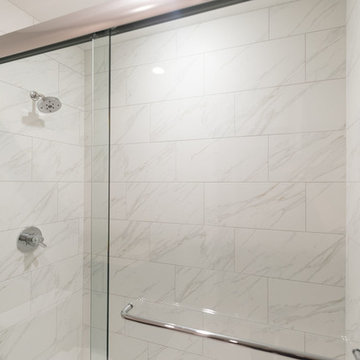
Shaun Ring
Design ideas for a mid-sized arts and crafts 3/4 bathroom in Other with furniture-like cabinets, dark wood cabinets, an alcove shower, a two-piece toilet, white tile, porcelain tile, grey walls, porcelain floors, a vessel sink, engineered quartz benchtops, white floor and a sliding shower screen.
Design ideas for a mid-sized arts and crafts 3/4 bathroom in Other with furniture-like cabinets, dark wood cabinets, an alcove shower, a two-piece toilet, white tile, porcelain tile, grey walls, porcelain floors, a vessel sink, engineered quartz benchtops, white floor and a sliding shower screen.
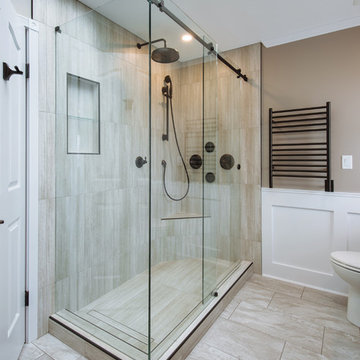
The look and feel of this shower says enjoy me, come on in and let me relax you. Powder coating the tile trim edges and sliding glass rail system was a brilliant idea to keep all the finishes consistent. Revival Arts Photography
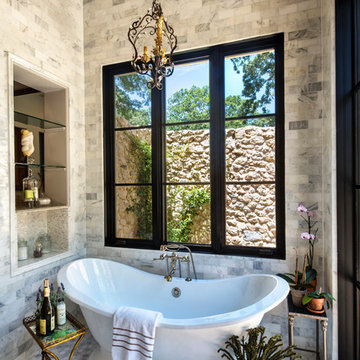
This is an example of a mid-sized country master bathroom in Dallas with raised-panel cabinets, dark wood cabinets, a freestanding tub, an alcove shower, a two-piece toilet, beige tile, stone tile, grey walls, marble floors, an undermount sink and marble benchtops.
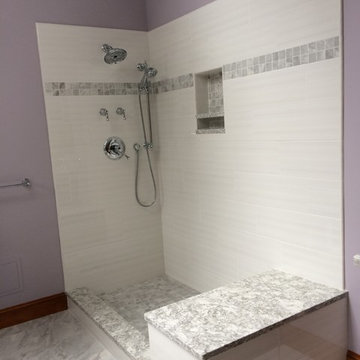
This is an example of a large traditional master bathroom in Boston with shaker cabinets, dark wood cabinets, a freestanding tub, a corner shower, a two-piece toilet, white tile, subway tile, pink walls, ceramic floors, an undermount sink and granite benchtops.
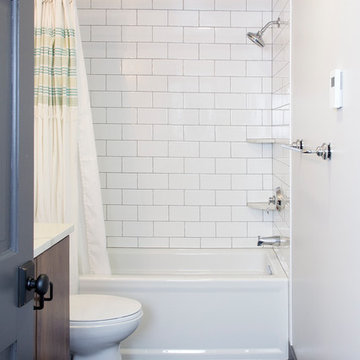
Lindsey Morano
Inspiration for a mid-sized modern master bathroom in New York with flat-panel cabinets, dark wood cabinets, an alcove tub, a shower/bathtub combo, a two-piece toilet, white tile, subway tile, white walls, cement tiles, an undermount sink, engineered quartz benchtops, grey floor and a shower curtain.
Inspiration for a mid-sized modern master bathroom in New York with flat-panel cabinets, dark wood cabinets, an alcove tub, a shower/bathtub combo, a two-piece toilet, white tile, subway tile, white walls, cement tiles, an undermount sink, engineered quartz benchtops, grey floor and a shower curtain.
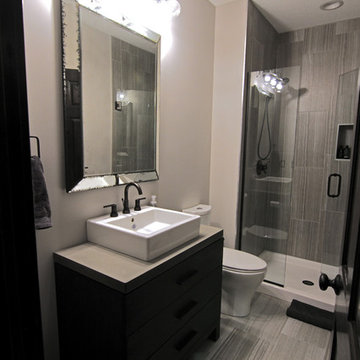
Design ideas for a small transitional 3/4 bathroom in Minneapolis with furniture-like cabinets, dark wood cabinets, an alcove shower, a two-piece toilet, gray tile, porcelain tile, grey walls, porcelain floors, a vessel sink and concrete benchtops.
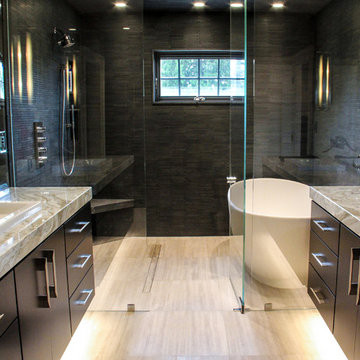
Luxury wet room with his and her vanities. Custom cabinetry by Hoosier House Furnishings, LLC. Greyon tile shower walls. Cloud limestone flooring. Heated floors. MTI Elise soaking tub. Duravit vessel sinks. Euphoria granite countertops.
Architectural design by Helman Sechrist Architecture; interior design by Jill Henner; general contracting by Martin Bros. Contracting, Inc.; photography by Marie 'Martin' Kinney
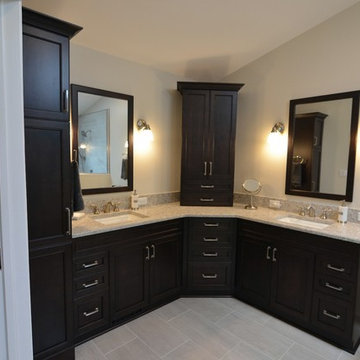
Adam Hartig
Inspiration for a mid-sized transitional master bathroom in Other with recessed-panel cabinets, dark wood cabinets, an open shower, a two-piece toilet, gray tile, porcelain tile, grey walls, porcelain floors, an undermount sink and engineered quartz benchtops.
Inspiration for a mid-sized transitional master bathroom in Other with recessed-panel cabinets, dark wood cabinets, an open shower, a two-piece toilet, gray tile, porcelain tile, grey walls, porcelain floors, an undermount sink and engineered quartz benchtops.
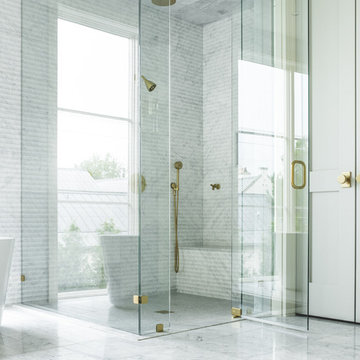
Inspiration for a large contemporary master bathroom in Dallas with flat-panel cabinets, dark wood cabinets, a freestanding tub, an alcove shower, a two-piece toilet, multi-coloured tile, stone tile, multi-coloured walls, marble floors, an undermount sink and marble benchtops.
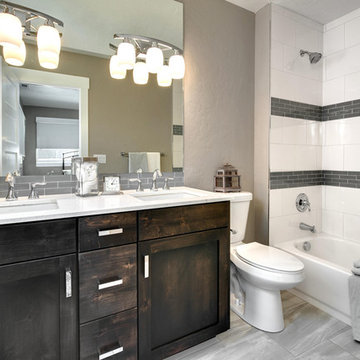
Small arts and crafts master bathroom in Boise with shaker cabinets, dark wood cabinets, an alcove tub, a shower/bathtub combo, a two-piece toilet, white tile, porcelain tile, grey walls, porcelain floors, an undermount sink and granite benchtops.
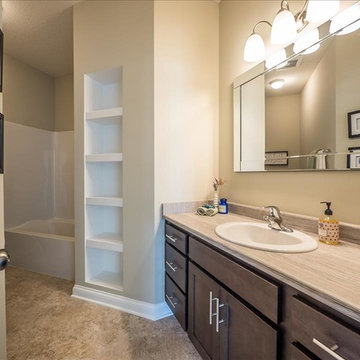
The master bath features a built in shower with ceramic floor to match. The vanity features a square edged laminate profile. Featuring the Moen Dartmoor faucet in chrome finish. The stained built in featuring towel storage really works well in this bathroom. This is another nice touch from Matt Lancia Signature Homes
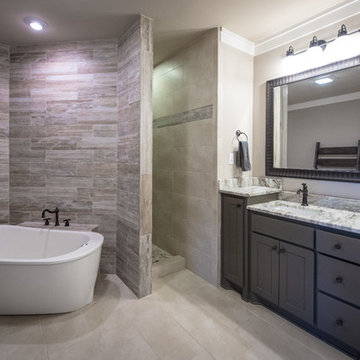
Large transitional master bathroom in Little Rock with flat-panel cabinets, dark wood cabinets, a freestanding tub, an open shower, a two-piece toilet, slate, beige walls, slate floors, an undermount sink, granite benchtops and gray tile.
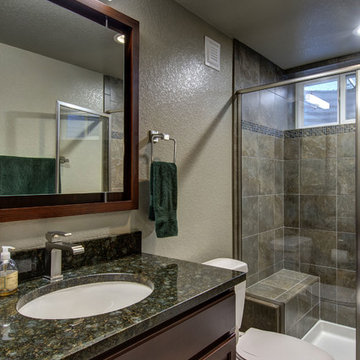
©Finished Basement Company
Inspiration for a mid-sized transitional 3/4 bathroom in Denver with raised-panel cabinets, dark wood cabinets, an alcove shower, a two-piece toilet, beige walls, porcelain floors, an undermount sink, granite benchtops, beige floor, a hinged shower door and multi-coloured benchtops.
Inspiration for a mid-sized transitional 3/4 bathroom in Denver with raised-panel cabinets, dark wood cabinets, an alcove shower, a two-piece toilet, beige walls, porcelain floors, an undermount sink, granite benchtops, beige floor, a hinged shower door and multi-coloured benchtops.
Bathroom Design Ideas with Dark Wood Cabinets and a Two-piece Toilet
13