Bathroom Design Ideas with Dark Wood Cabinets and a Wall-mount Toilet
Sort by:Popular Today
61 - 80 of 4,179 photos
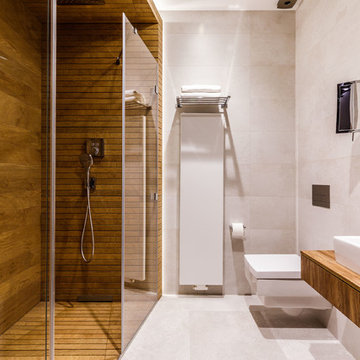
Миша Чекалов
Inspiration for a contemporary 3/4 bathroom in Other with flat-panel cabinets, dark wood cabinets, a wall-mount toilet, gray tile, a vessel sink, grey floor and brown benchtops.
Inspiration for a contemporary 3/4 bathroom in Other with flat-panel cabinets, dark wood cabinets, a wall-mount toilet, gray tile, a vessel sink, grey floor and brown benchtops.
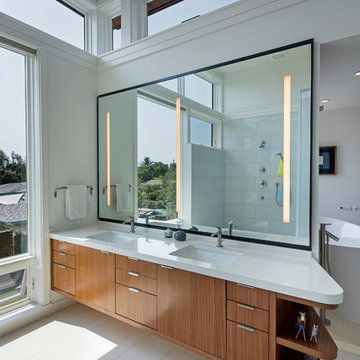
Tom Bonner
This is an example of a large contemporary master bathroom in Los Angeles with flat-panel cabinets, dark wood cabinets, a freestanding tub, an open shower, a wall-mount toilet, glass tile, porcelain floors, an undermount sink, engineered quartz benchtops and yellow benchtops.
This is an example of a large contemporary master bathroom in Los Angeles with flat-panel cabinets, dark wood cabinets, a freestanding tub, an open shower, a wall-mount toilet, glass tile, porcelain floors, an undermount sink, engineered quartz benchtops and yellow benchtops.
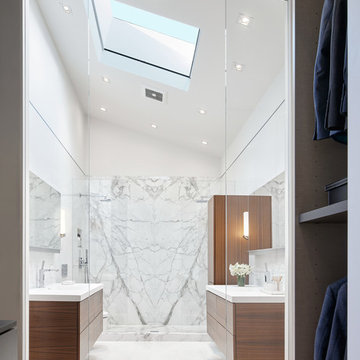
We were asked to create a very elegant master bathroom in this period 70's residence. We left many of the adjacent elements and finishes in place but created an entirely new aesthetic in the bathroom and dressing area. Four wing walls of low-iron glass are used in conjunction with the dramatic rear wall of Italian marble, beautifully book matched. Floors are 30 X 30 porcelain tiles. The pair of medicine cabinets left up to revel ample storage within the deep cabinets. Walnut cabinetry is custom designed by our studio. The skylight features a completely concealed shade which blocks out the sunlight completely, for those weekend days when you might want to sleep in late.
A more modest bathroom on the first level serves the guest bedroom and dinner guests.
Photos © John Sutton Photography
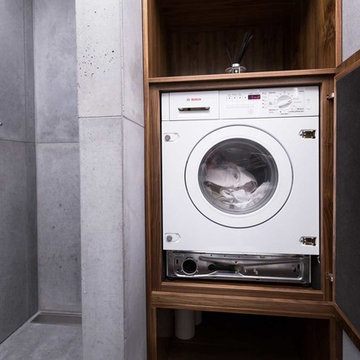
A contemporary penthouse apartment in St John's Wood in a converted church. Right next to the famous Beatles crossing next to the Abbey Road.
Concrete clad bathrooms with a fully lit ceiling made of plexiglass panels. The walls and flooring is made of real concrete panels, which give a very cool effect. While underfloor heating keeps these spaces warm, the panels themselves seem to emanate a cooling feeling. Both the ventilation and lighting is hidden above, and the ceiling also allows us to integrate the overhead shower.
Integrated washing machine within a beautifully detailed walnut joinery.
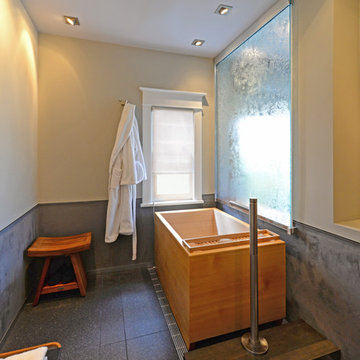
Perched above a stairway, this Japanese soaking tub offer respite for a hard-working creative baker. A frosted glass panel slides open, providing views to the courtyard landscape beyond.
Kyle Kinney & Jordan Inman
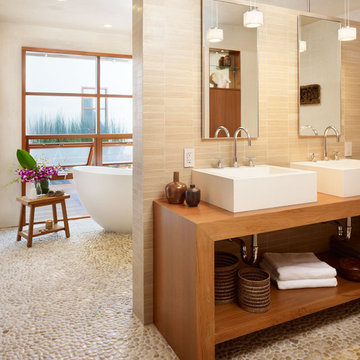
Photography: Eric Staudenmaier
This is an example of a mid-sized tropical master wet room bathroom in Los Angeles with a freestanding tub, a vessel sink, pebble tile, pebble tile floors, open cabinets, dark wood cabinets, a wall-mount toilet, beige tile, beige walls, wood benchtops, multi-coloured floor, an open shower and brown benchtops.
This is an example of a mid-sized tropical master wet room bathroom in Los Angeles with a freestanding tub, a vessel sink, pebble tile, pebble tile floors, open cabinets, dark wood cabinets, a wall-mount toilet, beige tile, beige walls, wood benchtops, multi-coloured floor, an open shower and brown benchtops.
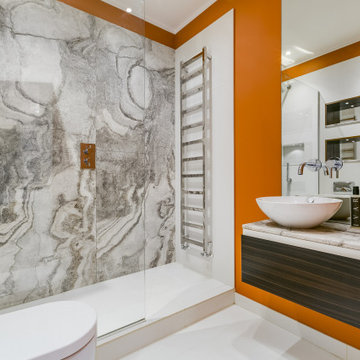
Inspiration for a mid-sized contemporary 3/4 bathroom in London with flat-panel cabinets, dark wood cabinets, an alcove shower, a wall-mount toilet, gray tile, porcelain tile, orange walls, porcelain floors, a vessel sink, white floor and grey benchtops.
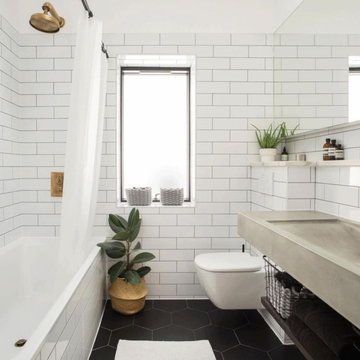
Architect: PLANSTUDIO
Structural engineer: SD Structures
Photography: Ideal Home
Contemporary bathroom in London with open cabinets, dark wood cabinets, a shower/bathtub combo, a wall-mount toilet, subway tile, an integrated sink, concrete benchtops, black floor, a shower curtain and grey benchtops.
Contemporary bathroom in London with open cabinets, dark wood cabinets, a shower/bathtub combo, a wall-mount toilet, subway tile, an integrated sink, concrete benchtops, black floor, a shower curtain and grey benchtops.
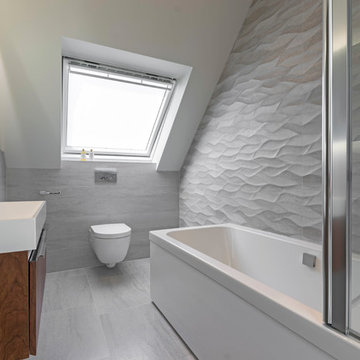
Photo of a mid-sized contemporary bathroom in London with flat-panel cabinets, dark wood cabinets, a corner tub, a wall-mount toilet, grey walls, a wall-mount sink, grey floor and gray tile.
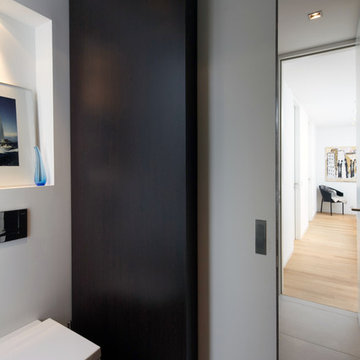
Foto: marcwinkel.de
Inspiration for an expansive contemporary master bathroom in Cologne with dark wood cabinets, a wall-mount toilet, white walls, grey floor, flat-panel cabinets, a drop-in tub, a curbless shower, gray tile, stone tile, a vessel sink and an open shower.
Inspiration for an expansive contemporary master bathroom in Cologne with dark wood cabinets, a wall-mount toilet, white walls, grey floor, flat-panel cabinets, a drop-in tub, a curbless shower, gray tile, stone tile, a vessel sink and an open shower.
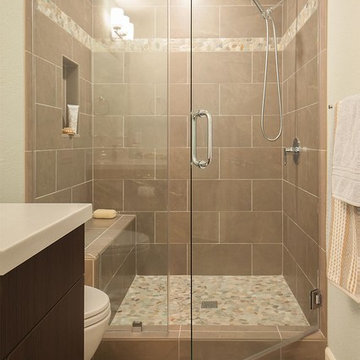
Staff
Inspiration for a small beach style 3/4 bathroom in San Francisco with an undermount sink, flat-panel cabinets, dark wood cabinets, solid surface benchtops, a wall-mount toilet, gray tile, porcelain tile, grey walls and porcelain floors.
Inspiration for a small beach style 3/4 bathroom in San Francisco with an undermount sink, flat-panel cabinets, dark wood cabinets, solid surface benchtops, a wall-mount toilet, gray tile, porcelain tile, grey walls and porcelain floors.
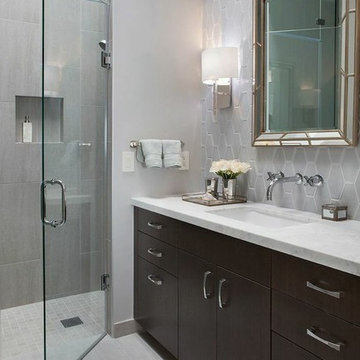
Photography by Marija Vidal, Aaron Gordon Construction, Andre Rothblatt Architecture
Design ideas for a small modern master bathroom in San Francisco with an undermount sink, flat-panel cabinets, dark wood cabinets, marble benchtops, an undermount tub, an open shower, a wall-mount toilet, gray tile, ceramic tile, grey walls and porcelain floors.
Design ideas for a small modern master bathroom in San Francisco with an undermount sink, flat-panel cabinets, dark wood cabinets, marble benchtops, an undermount tub, an open shower, a wall-mount toilet, gray tile, ceramic tile, grey walls and porcelain floors.

Master Bed/Bath Remodel
Photo of a small modern bathroom in Austin with flat-panel cabinets, dark wood cabinets, a freestanding tub, a curbless shower, a wall-mount toilet, green tile, ceramic tile, terrazzo floors, an undermount sink, quartzite benchtops, a hinged shower door, a double vanity and a floating vanity.
Photo of a small modern bathroom in Austin with flat-panel cabinets, dark wood cabinets, a freestanding tub, a curbless shower, a wall-mount toilet, green tile, ceramic tile, terrazzo floors, an undermount sink, quartzite benchtops, a hinged shower door, a double vanity and a floating vanity.
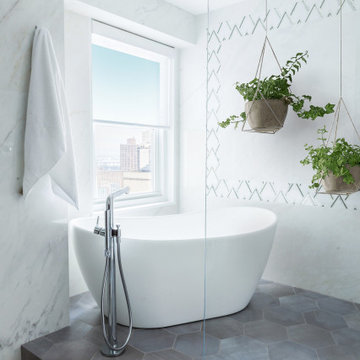
Why buy new when you can expand? This family home project comprised of a 2-apartment combination on the 30th floor in a luxury high rise in Manhattan's Upper East side. A real charmer offering it's occupants a total of 2475 Square feet, 4 bedrooms and 4.5 bathrooms. and 2 balconies. Custom details such as cold rolled steel sliding doors, beautiful bespoke hardwood floors, plenty of custom mill work cabinetry and built-ins, private master bedroom suite, which includes a large windowed bath including a walk-in shower and free-standing tub. Take in the view and relax!
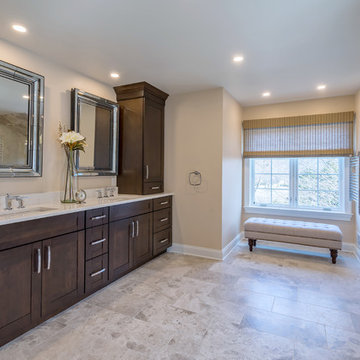
The chic master bathroom is spa-like and luxurious. The tan travertine floors perfectly complement the deep brown vanity, which is topped with white fantasy quartz. The shower has Grohe showerheads, an Emperador marble floor, a mosaic marble accent feature, travertine walls, and quartz bench. The Runtal towel warmer adds the final touch to this oasis.
This light and airy home in Chadds Ford, PA, was a custom home renovation for long-time clients that included the installation of red oak hardwood floors, the master bedroom, master bathroom, two powder rooms, living room, dining room, study, foyer and staircase. remodel included the removal of an existing deck, replacing it with a beautiful flagstone patio. Each of these spaces feature custom, architectural millwork and custom built-in cabinetry or shelving. A special showcase piece is the continuous, millwork throughout the 3-story staircase. To see other work we've done in this beautiful home, please search in our Projects for Chadds Ford, PA Home Remodel and Chadds Ford, PA Exterior Renovation.
Rudloff Custom Builders has won Best of Houzz for Customer Service in 2014, 2015 2016, 2017 and 2019. We also were voted Best of Design in 2016, 2017, 2018, 2019 which only 2% of professionals receive. Rudloff Custom Builders has been featured on Houzz in their Kitchen of the Week, What to Know About Using Reclaimed Wood in the Kitchen as well as included in their Bathroom WorkBook article. We are a full service, certified remodeling company that covers all of the Philadelphia suburban area. This business, like most others, developed from a friendship of young entrepreneurs who wanted to make a difference in their clients’ lives, one household at a time. This relationship between partners is much more than a friendship. Edward and Stephen Rudloff are brothers who have renovated and built custom homes together paying close attention to detail. They are carpenters by trade and understand concept and execution. Rudloff Custom Builders will provide services for you with the highest level of professionalism, quality, detail, punctuality and craftsmanship, every step of the way along our journey together.
Specializing in residential construction allows us to connect with our clients early in the design phase to ensure that every detail is captured as you imagined. One stop shopping is essentially what you will receive with Rudloff Custom Builders from design of your project to the construction of your dreams, executed by on-site project managers and skilled craftsmen. Our concept: envision our client’s ideas and make them a reality. Our mission: CREATING LIFETIME RELATIONSHIPS BUILT ON TRUST AND INTEGRITY.
Photo Credit: Linda McManus Images
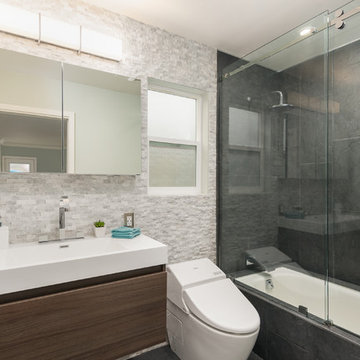
Remodel featuring a modern master bathroom with grey oak single vanity, high-end chrome fixtures, marble mosaic accent wall, top of the line Toto toilet, black ceramic shower tile enclosure with custom designed shower door. Photo by Exceptional Frames.
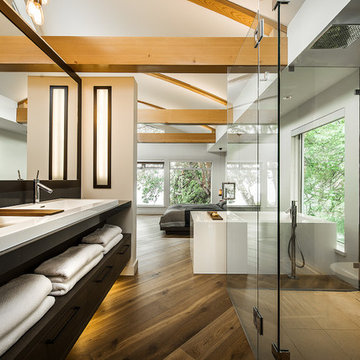
Joshua Lawrence
Small contemporary master bathroom in Vancouver with a vessel sink, flat-panel cabinets, dark wood cabinets, a corner shower, a wall-mount toilet, white walls, engineered quartz benchtops, brown tile, porcelain tile, porcelain floors and a freestanding tub.
Small contemporary master bathroom in Vancouver with a vessel sink, flat-panel cabinets, dark wood cabinets, a corner shower, a wall-mount toilet, white walls, engineered quartz benchtops, brown tile, porcelain tile, porcelain floors and a freestanding tub.
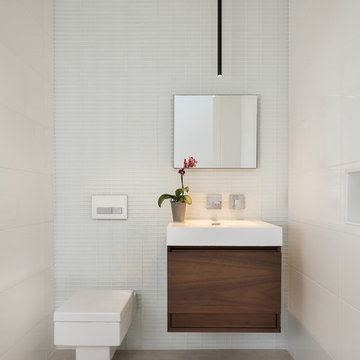
Inspiration for a mid-sized powder room in Phoenix with flat-panel cabinets, dark wood cabinets, a wall-mount toilet, gray tile, white tile, porcelain tile, white walls, porcelain floors, an integrated sink, solid surface benchtops, beige floor and white benchtops.
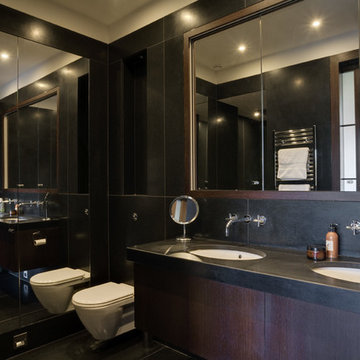
We were commissioned to transform a large run-down flat occupying the ground floor and basement of a grand house in Hampstead into a spectacular contemporary apartment.
The property was originally built for a gentleman artist in the 1870s who installed various features including the gothic panelling and stained glass in the living room, acquired from a French church.
Since its conversion into a boarding house soon after the First World War, and then flats in the 1960s, hardly any remedial work had been undertaken and the property was in a parlous state.
Photography: Bruce Heming
![[Paul] - Rénovation d'une salle de bain dans une maison des années 70](https://st.hzcdn.com/fimgs/fdb130450502b38b_9610-w360-h360-b0-p0--.jpg)
Agencement et aménagement de la salle de bain en conservant la baignoire, en isolant les wc tout en gardant la lumière apportée par la fenêtre
Création d'une cloison avec ouverture en partie haute
Bathroom Design Ideas with Dark Wood Cabinets and a Wall-mount Toilet
4