Bathroom Design Ideas with Dark Wood Cabinets and an Enclosed Toilet
Refine by:
Budget
Sort by:Popular Today
1 - 20 of 1,044 photos
Item 1 of 3
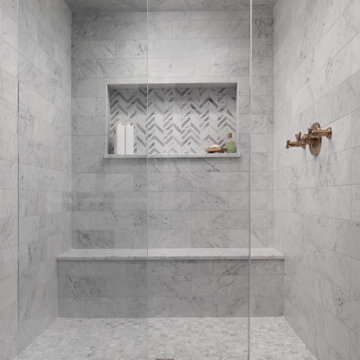
Beautiful relaxing freestanding tub surrounded by luxurious elements such as Carrera marble tile flooring and brushed gold bath filler. Our favorite feature is the custom functional ledge below the window!
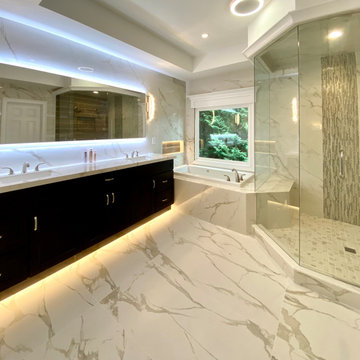
#02 Statuario Bianco color in Master Bathroom used for Walls, Floors, Shower, & Countertop.
Large modern master bathroom in Atlanta with shaker cabinets, dark wood cabinets, a drop-in tub, a double shower, a one-piece toilet, porcelain tile, porcelain floors, an undermount sink, tile benchtops, a hinged shower door, an enclosed toilet, a double vanity, a built-in vanity and recessed.
Large modern master bathroom in Atlanta with shaker cabinets, dark wood cabinets, a drop-in tub, a double shower, a one-piece toilet, porcelain tile, porcelain floors, an undermount sink, tile benchtops, a hinged shower door, an enclosed toilet, a double vanity, a built-in vanity and recessed.

Photo of a small contemporary master bathroom in Houston with flat-panel cabinets, dark wood cabinets, a freestanding tub, a shower/bathtub combo, a one-piece toilet, multi-coloured tile, porcelain tile, grey walls, porcelain floors, a vessel sink, engineered quartz benchtops, grey floor, a sliding shower screen, white benchtops, an enclosed toilet, a double vanity and vaulted.
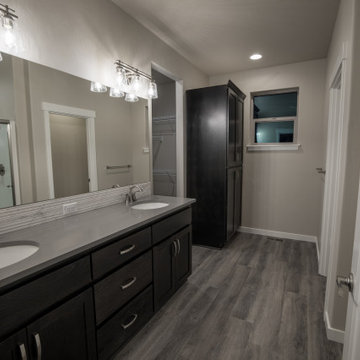
Traditional Style Bathroom Remodel on a budget. Quartz countertops, undermount sinks, brushed nickel hardware, vinyl plank flooring, oak cabinetry in peppercorn stain. Milgard Style Line windows. Fiberglass shower.

When your primary bathroom isn't large, it's so important to address the storage needs. By taking out the built in tub, and adding in a freestanding tub, we were able to gain some length for our vanity. We removed the dropped soffit over the mirrors and in the shower to increase visual space and take advantage of the vaulted ceiling. Interest was added by mixing the finish of the fixtures. The shower and tub fixtures are Vibrant Brushed Moderne Brass, and the faucets and all accessories are matte black. We used a patterned floor to create interest and a large format (24" x 48") tile to visually enlarge the shower. This primary bath is a mix of cools and warms and is now a high functioning space for the owners.

Take a look at this fully remodeled spa-like master suite. Undoubtedly, this space became a fresh, relaxing “retreat” from the hustle and bustle of the day. From changing the flooring to a beautiful porcelain tile plank, to incorporating stunning natural walnut cabinets. Moreover, this master suite is tied together with crisp, wavy glossy tile and ocean-like subway mosaics. Finally, this clients’ dream of a spa-like master suite has come true.

New Contemporary bathroom design. Marble shower with white laminate countertop.
This is an example of a small modern 3/4 bathroom in Orange County with beaded inset cabinets, dark wood cabinets, an alcove shower, a one-piece toilet, white tile, beige walls, a drop-in sink, laminate benchtops, white floor, an open shower, white benchtops, an enclosed toilet, a single vanity and a built-in vanity.
This is an example of a small modern 3/4 bathroom in Orange County with beaded inset cabinets, dark wood cabinets, an alcove shower, a one-piece toilet, white tile, beige walls, a drop-in sink, laminate benchtops, white floor, an open shower, white benchtops, an enclosed toilet, a single vanity and a built-in vanity.
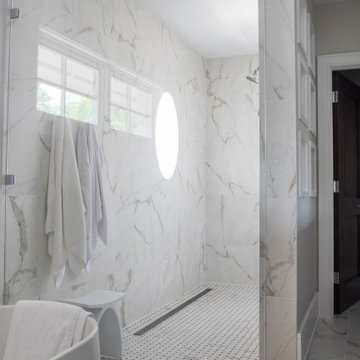
Master bathroom features porcelain tile that mimics calcutta stone with an easy care advantage. Freestanding modern tub and curbless walk in shower
Design ideas for a mid-sized beach style master bathroom in Milwaukee with recessed-panel cabinets, dark wood cabinets, a freestanding tub, a curbless shower, beige tile, subway tile, beige walls, medium hardwood floors, an undermount sink, onyx benchtops, brown floor, a hinged shower door, multi-coloured benchtops, an enclosed toilet, a single vanity and a freestanding vanity.
Design ideas for a mid-sized beach style master bathroom in Milwaukee with recessed-panel cabinets, dark wood cabinets, a freestanding tub, a curbless shower, beige tile, subway tile, beige walls, medium hardwood floors, an undermount sink, onyx benchtops, brown floor, a hinged shower door, multi-coloured benchtops, an enclosed toilet, a single vanity and a freestanding vanity.

Our hallway full bath renovation embodies a harmonious blend of functionality and style. With meticulous attention to detail, we've transformed this space into a sanctuary of modern comfort and convenience.
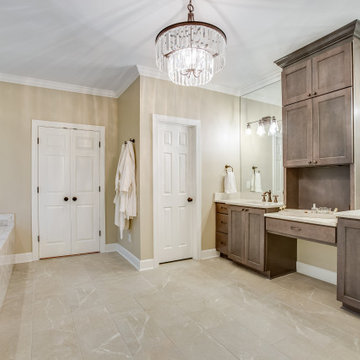
Design ideas for a mid-sized transitional master bathroom in Birmingham with dark wood cabinets, a drop-in tub, an alcove shower, a two-piece toilet, white tile, porcelain tile, beige walls, porcelain floors, an undermount sink, engineered quartz benchtops, grey floor, a hinged shower door, white benchtops, an enclosed toilet, a double vanity and a built-in vanity.
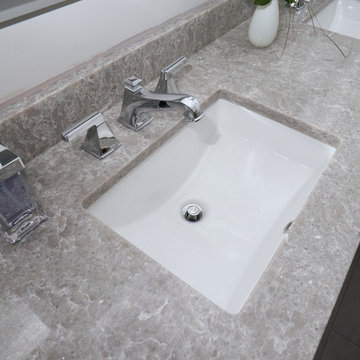
The master bath design created for this Yardley, PA home is a dream come true. Every detail of this design combines to create a space that is highly function and stylish, while also feeling like a relaxing retreat from daily life. The combination of a Victoria + Albert freestanding tub with the Isenberg waterfall tub filler faucet is sure to be a favorite spot for a soothing stress reliever. If you prefer to relax in the shower, the large, walk-in shower has everything you need. The frameless glass door leads into a large, corner shower complete with MSI hexagonal mosaic shower floor, recessed storage niche, and corner shelf. The highlight of this shower is the Toto Connelly shower plumbing including body sprays, rainfall and handheld showerheads, and a thermostatic shower. The Toto Drake II toilet sits in a separate toilet compartment with a frosted glass pocket door. The DuraSupreme vanity with Avery panel door in caraway on cherry with a charcoal glaze has ample storage. It is complemented by Top Knobs hardware, a Silestone Ocean Jasper eased edge countertop, and two sinks with two-handled faucets. Above the vanity are Dainolite pendant lights, plus a Robern lift-up medicine cabinet with lights, a defogger, and a magnifying mirror. This amazing bath design is sure to be the highlight of this Yardley, PA home.
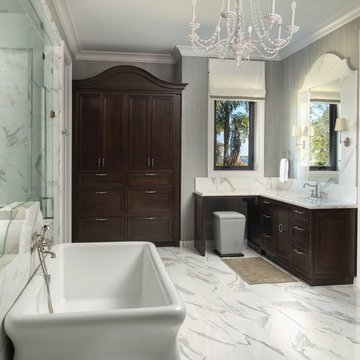
Calacatta marble ascends from the Master Bath countertops to frame mirrors on His & Her vanities. The
marble’s arch mimics that of the bath’s built-in linen closet.

A lighter, brighter space with amenities such as a dual vanity, walk-in shower, and heated floor and towel bar. One of the standout features of this project is the custom cabinets by Crystal Cabinets. The towers along the vanity offer practical drawer storage and electrical outlets, yet have the look and appeal of fine furniture. The finish in the fixtures is called "English Bronze" made by Rohl via Ferguson.

Salle de bain des maîtres / Master bathroom
Inspiration for a mid-sized contemporary master bathroom in Montreal with furniture-like cabinets, dark wood cabinets, a freestanding tub, an open shower, white tile, ceramic tile, white walls, ceramic floors, a drop-in sink, wood benchtops, white floor, an open shower, an enclosed toilet, a double vanity and a freestanding vanity.
Inspiration for a mid-sized contemporary master bathroom in Montreal with furniture-like cabinets, dark wood cabinets, a freestanding tub, an open shower, white tile, ceramic tile, white walls, ceramic floors, a drop-in sink, wood benchtops, white floor, an open shower, an enclosed toilet, a double vanity and a freestanding vanity.

This is an example of a large transitional master bathroom in Denver with flat-panel cabinets, dark wood cabinets, a freestanding tub, a corner shower, a two-piece toilet, gray tile, porcelain tile, white walls, marble floors, an undermount sink, marble benchtops, multi-coloured floor, a hinged shower door, grey benchtops, an enclosed toilet, a double vanity, a freestanding vanity and vaulted.
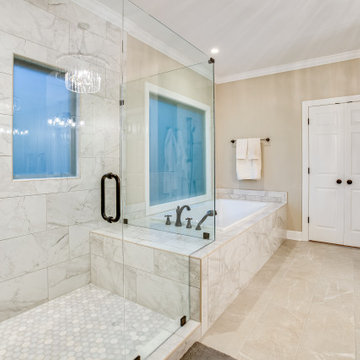
Mid-sized transitional master bathroom in Birmingham with dark wood cabinets, a drop-in tub, an alcove shower, a two-piece toilet, white tile, porcelain tile, beige walls, porcelain floors, an undermount sink, engineered quartz benchtops, grey floor, a hinged shower door, white benchtops, an enclosed toilet, a double vanity and a built-in vanity.

This is an example of a small eclectic master bathroom in Seattle with flat-panel cabinets, dark wood cabinets, a japanese tub, a shower/bathtub combo, a one-piece toilet, black tile, porcelain tile, black walls, slate floors, a drop-in sink, engineered quartz benchtops, grey floor, an open shower, grey benchtops, an enclosed toilet, a single vanity, a freestanding vanity and wood walls.
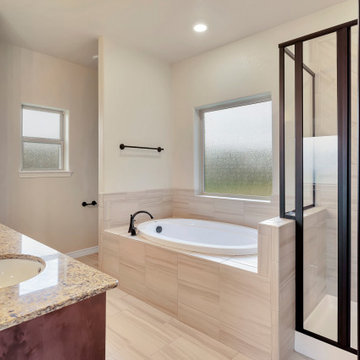
Design ideas for a mid-sized modern master bathroom in Austin with dark wood cabinets, a drop-in tub, an alcove shower, a one-piece toilet, beige tile, ceramic tile, white walls, ceramic floors, an undermount sink, granite benchtops, beige floor, a hinged shower door, beige benchtops, an enclosed toilet, a double vanity and a built-in vanity.
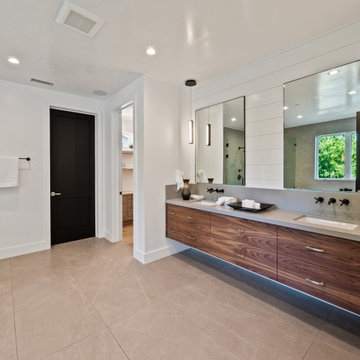
Mid-sized country master bathroom in Los Angeles with flat-panel cabinets, dark wood cabinets, engineered quartz benchtops, grey benchtops, an enclosed toilet, a double vanity and a floating vanity.
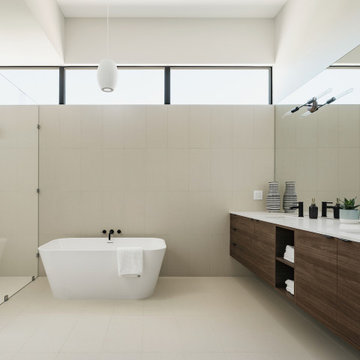
Primary suite bathroom.
This is an example of a large modern master bathroom in Phoenix with flat-panel cabinets, dark wood cabinets, a freestanding tub, a curbless shower, a two-piece toilet, beige tile, porcelain tile, white walls, porcelain floors, an undermount sink, engineered quartz benchtops, beige floor, an open shower, white benchtops, an enclosed toilet, a double vanity and a floating vanity.
This is an example of a large modern master bathroom in Phoenix with flat-panel cabinets, dark wood cabinets, a freestanding tub, a curbless shower, a two-piece toilet, beige tile, porcelain tile, white walls, porcelain floors, an undermount sink, engineered quartz benchtops, beige floor, an open shower, white benchtops, an enclosed toilet, a double vanity and a floating vanity.
Bathroom Design Ideas with Dark Wood Cabinets and an Enclosed Toilet
1