Bathroom Design Ideas with Dark Wood Cabinets and Beige Floor
Refine by:
Budget
Sort by:Popular Today
101 - 120 of 12,510 photos
Item 1 of 3

Bathroom remodel with hand painted Malibu tiles, oil rubbed bronze faucet & lighting fixtures, glass shower enclosure and wall to wall Crema travertine.
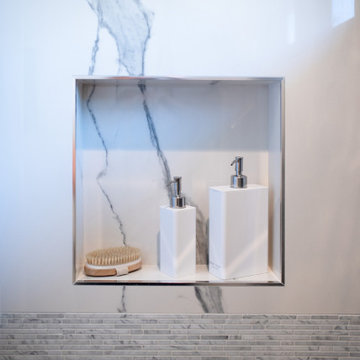
Mid-sized modern 3/4 bathroom in San Diego with shaker cabinets, dark wood cabinets, an alcove tub, a shower/bathtub combo, blue tile, porcelain tile, white walls, ceramic floors, an undermount sink, engineered quartz benchtops, beige floor, a shower curtain, white benchtops, a single vanity and a built-in vanity.
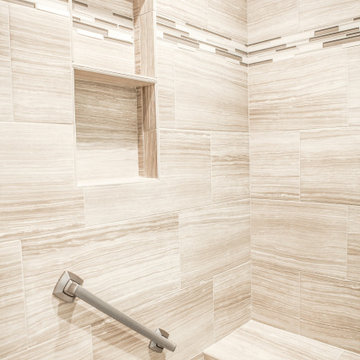
A stunning remodel in Mission Viejo, California is now a stunning feature in this home. Let’s start with the Vanity area. An espresso cabinet topped with a white quartz counter top that houses an undermount square sink. A Moen, Voss faucet in an eight inch spread which matches the brushed nickel accents around the room. Above the vanity, sits a custom matching mirror with beveled glass and a matching front facing vanity light.
The Shower is a world apart from the original shower in the home. A 3x5 foot shower donning 12”x24” commercially rated, slip resistant, porcelain tile, which looks like vein cut travertine. An accent linear band made of mosaic travertine and glass was added. The shower is tiled from floor to ceiling, and includes a rebuilt custom shower seat. Two grab bars for safety and security were added as well. For functionality we changed the small single niche that was in the space to two 15” niches. A shelf made of the same tile as the shower makes for a seamless transition. We used a frameless shower enclosure with sliding glass doors. The base of the shower includes a 4x4 curb, floated shower floor, and a hot mop shower pan. For the tile floor we designed a 2”x2” basket weave pattern, finished with an acrylic grout, using the same tile we put on walls and floor. An Ebbe flow shower drain with hair catcher is a gorgeous way to center the space.
Speaking of the same tile, we continued the 12x24 inch porcelain tile along the entire bathroom floor, creating a larger feel to the stunning room.
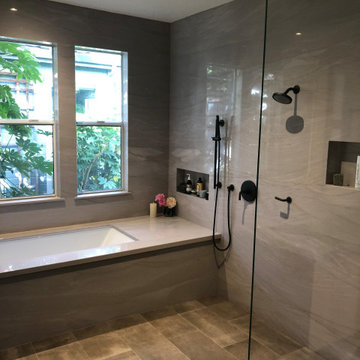
The clients wanted a spa-like feel to their new master bathroom. So, we created an open, serene space made airy by the glass wall separating the tub/shower area from the vanity/toilet area. Keeping the palate neutral gave this space a luxe look while the windows brought the outside in.
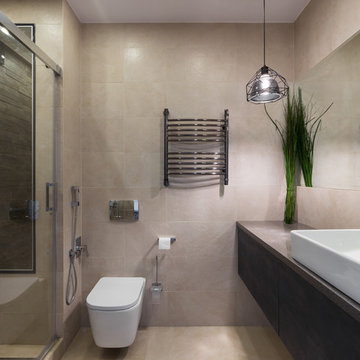
Михаил Устинов – фотограф
Андрей Нечаев – дизайнер
Photo of a contemporary bathroom in Saint Petersburg with flat-panel cabinets, dark wood cabinets, an alcove shower, beige walls, a vessel sink, beige floor, a sliding shower screen and grey benchtops.
Photo of a contemporary bathroom in Saint Petersburg with flat-panel cabinets, dark wood cabinets, an alcove shower, beige walls, a vessel sink, beige floor, a sliding shower screen and grey benchtops.
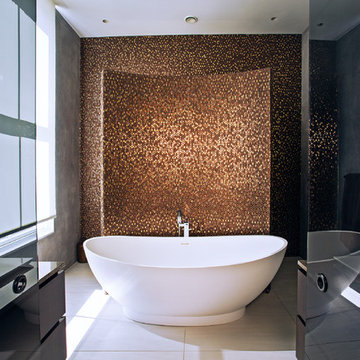
Daniel Swallow
This is an example of a contemporary bathroom in London with flat-panel cabinets, dark wood cabinets, a freestanding tub, brown tile, mosaic tile, grey walls, beige floor and brown benchtops.
This is an example of a contemporary bathroom in London with flat-panel cabinets, dark wood cabinets, a freestanding tub, brown tile, mosaic tile, grey walls, beige floor and brown benchtops.
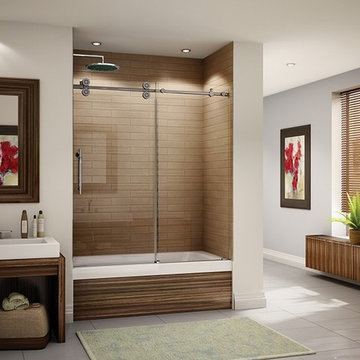
Clear glass frameless doors create an open, spacious look to make bathrooms look bigger with beauty and elegance.
This is an example of a large modern master bathroom in Chicago with flat-panel cabinets, dark wood cabinets, an alcove tub, a shower/bathtub combo, brown tile, porcelain tile, grey walls, porcelain floors, a vessel sink and beige floor.
This is an example of a large modern master bathroom in Chicago with flat-panel cabinets, dark wood cabinets, an alcove tub, a shower/bathtub combo, brown tile, porcelain tile, grey walls, porcelain floors, a vessel sink and beige floor.
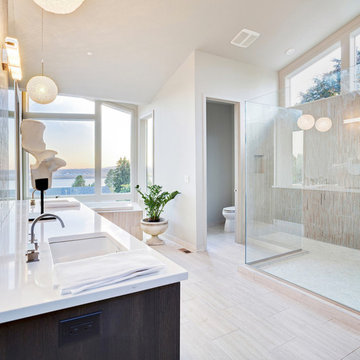
Have you been dreaming of your custom, personalized bathroom for years? Now is the time to call the Woodbridge, NJ bathroom transformation specialists. Whether you're looking to gut your space and start over, or make minor but transformative changes - Barron Home Remodeling Corporation are the experts to partner with!
We listen to our clients dreams, visions and most of all: budget. Then we get to work on drafting an amazing plan to face-lift your bathroom. No bathroom renovation or remodel is too big or small for us. From that very first meeting throughout the process and over the finish line, Barron Home Remodeling Corporation's professional staff have the experience and expertise you deserve!
Only trust a licensed, insured and bonded General Contractor for your bathroom renovation or bathroom remodel in Woodbridge, NJ. There are plenty of amateurs that you could roll the dice on, but Barron's team are the seasoned pros that will give you quality work and peace of mind.
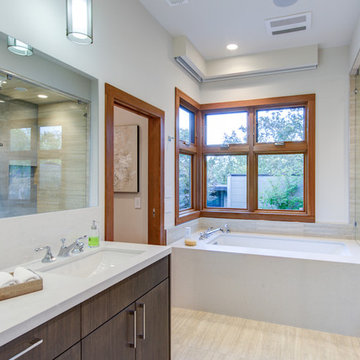
Treve Johnson Photography
This is an example of a mid-sized contemporary master bathroom in San Francisco with flat-panel cabinets, dark wood cabinets, an undermount tub, an alcove shower, white walls, porcelain floors, an undermount sink, engineered quartz benchtops, beige floor and a hinged shower door.
This is an example of a mid-sized contemporary master bathroom in San Francisco with flat-panel cabinets, dark wood cabinets, an undermount tub, an alcove shower, white walls, porcelain floors, an undermount sink, engineered quartz benchtops, beige floor and a hinged shower door.
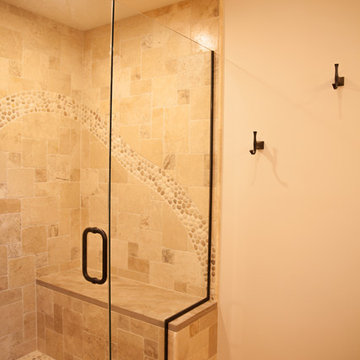
Fluid Design Workshop custom cabinet.
Photo of a mid-sized country master bathroom in Denver with shaker cabinets, dark wood cabinets, a drop-in tub, an alcove shower, beige tile, stone tile, beige walls, porcelain floors, an undermount sink, marble benchtops, beige floor and a hinged shower door.
Photo of a mid-sized country master bathroom in Denver with shaker cabinets, dark wood cabinets, a drop-in tub, an alcove shower, beige tile, stone tile, beige walls, porcelain floors, an undermount sink, marble benchtops, beige floor and a hinged shower door.
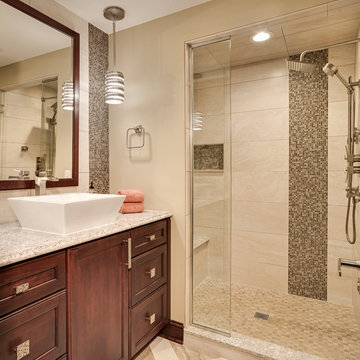
Interior Design: Jami Ludens, Studio M Interiors | Photography: Landmark Photography
Photo of a mid-sized traditional 3/4 bathroom in Minneapolis with a vessel sink, recessed-panel cabinets, dark wood cabinets, an alcove shower, beige tile, beige walls and beige floor.
Photo of a mid-sized traditional 3/4 bathroom in Minneapolis with a vessel sink, recessed-panel cabinets, dark wood cabinets, an alcove shower, beige tile, beige walls and beige floor.
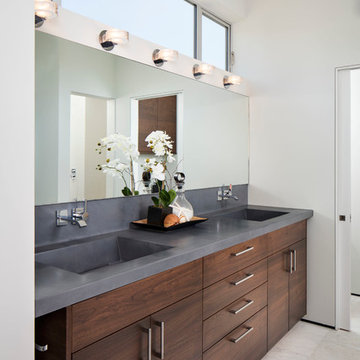
Design ideas for an expansive modern master bathroom in San Diego with an integrated sink, flat-panel cabinets, dark wood cabinets, white walls, an alcove shower, porcelain floors, concrete benchtops, beige floor, a hinged shower door and grey benchtops.
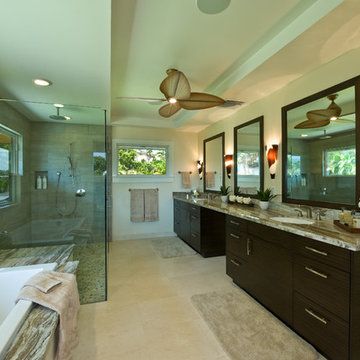
This is an example of a large tropical master bathroom in Hawaii with an undermount sink, flat-panel cabinets, dark wood cabinets, granite benchtops, a drop-in tub, a corner shower, green walls, travertine floors, gray tile, beige floor and a hinged shower door.
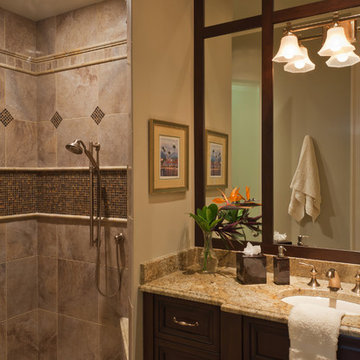
Lori Hamilton Photography
Mid-sized traditional 3/4 bathroom in Miami with granite benchtops, an undermount sink, recessed-panel cabinets, dark wood cabinets, an alcove shower, gray tile, porcelain tile, beige walls, porcelain floors and beige floor.
Mid-sized traditional 3/4 bathroom in Miami with granite benchtops, an undermount sink, recessed-panel cabinets, dark wood cabinets, an alcove shower, gray tile, porcelain tile, beige walls, porcelain floors and beige floor.
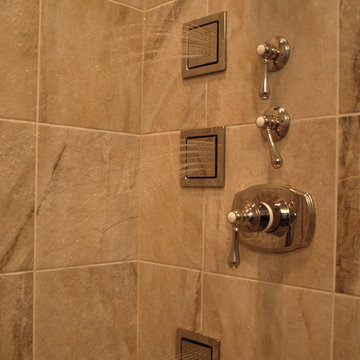
Body sprays are a unique shower feature that can bring your shower that much closer to being an at home spa.
Inspiration for a small traditional master bathroom in Newark with flat-panel cabinets, dark wood cabinets, an open shower, a one-piece toilet, beige tile, ceramic tile, blue walls, ceramic floors, an undermount sink, granite benchtops and beige floor.
Inspiration for a small traditional master bathroom in Newark with flat-panel cabinets, dark wood cabinets, an open shower, a one-piece toilet, beige tile, ceramic tile, blue walls, ceramic floors, an undermount sink, granite benchtops and beige floor.
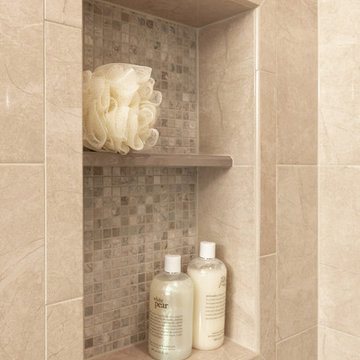
We used a natural marble mosaic tile in this recessed shower niche and created a frame around it for a tailored look.
Inspiration for a small traditional master bathroom in DC Metro with a sliding shower screen, dark wood cabinets, an alcove shower, a one-piece toilet, beige tile, porcelain tile, porcelain floors, an undermount sink, engineered quartz benchtops, beige floor and white benchtops.
Inspiration for a small traditional master bathroom in DC Metro with a sliding shower screen, dark wood cabinets, an alcove shower, a one-piece toilet, beige tile, porcelain tile, porcelain floors, an undermount sink, engineered quartz benchtops, beige floor and white benchtops.
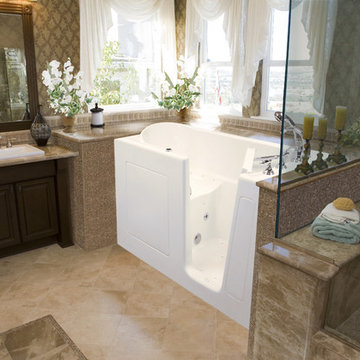
Mid-sized transitional master bathroom in San Diego with an alcove tub, a corner shower, brown walls, ceramic floors, a drop-in sink, raised-panel cabinets, dark wood cabinets, granite benchtops, brown tile, ceramic tile, beige floor and a hinged shower door.

Some spaces, like this bathroom, simply needed a little face lift so we made some changes to personalize the look for our clients. The framed, beveled mirror is actually a recessed medicine cabinet with hidden storage! On either side of the mirror are linear, modern, etched-glass and black metal light fixtures. Marble is seen throughout the home and we added it here as a backsplash. The new faucet compliments the lighting above.
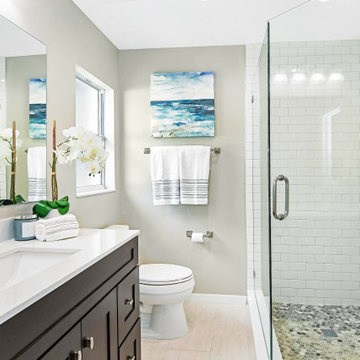
This is an example of a transitional 3/4 bathroom in Orlando with shaker cabinets, dark wood cabinets, a corner shower, a two-piece toilet, white tile, subway tile, grey walls, an undermount sink, beige floor, a hinged shower door and white benchtops.
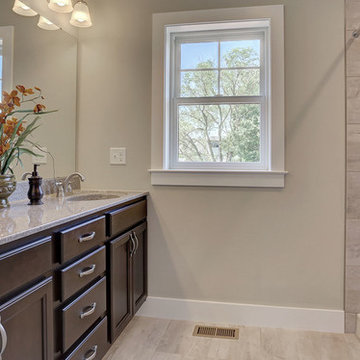
This 2-story home boasts an attractive exterior with welcoming front porch complete with decorative posts. The 2-car garage opens to a mudroom entry with built-in lockers. The open floor plan includes 9’ceilings on the first floor and a convenient flex space room to the front of the home. Hardwood flooring in the foyer extends to the powder room, mudroom, kitchen, and breakfast area. The kitchen is well-appointed with cabinetry featuring decorative crown molding, Cambria countertops with tile backsplash, a pantry, and stainless steel appliances. The kitchen opens to the breakfast area and family room with gas fireplace featuring stone surround and stylish shiplap detail above the mantle. The 2nd floor includes 4 bedrooms, 2 full bathrooms, and a laundry room. The spacious owner’s suite features an expansive closet and a private bathroom with tile shower and double bowl vanity.
Bathroom Design Ideas with Dark Wood Cabinets and Beige Floor
6