Bathroom Design Ideas with Dark Wood Cabinets and Beige Walls
Refine by:
Budget
Sort by:Popular Today
121 - 140 of 31,554 photos
Item 1 of 3
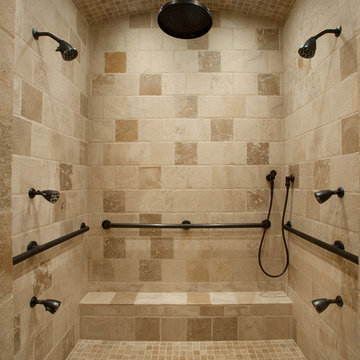
Dino Tonn Photography
Mid-sized mediterranean master bathroom in Phoenix with beige tile, stone tile, an alcove shower, beige walls, limestone floors, raised-panel cabinets, dark wood cabinets, an undermount tub, a one-piece toilet, an undermount sink and limestone benchtops.
Mid-sized mediterranean master bathroom in Phoenix with beige tile, stone tile, an alcove shower, beige walls, limestone floors, raised-panel cabinets, dark wood cabinets, an undermount tub, a one-piece toilet, an undermount sink and limestone benchtops.
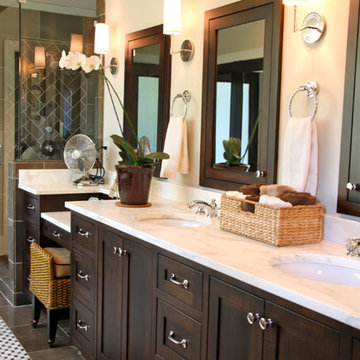
Rebekah Quintana
Inspiration for a large transitional master bathroom in Atlanta with recessed-panel cabinets, dark wood cabinets, an alcove shower, black tile, porcelain tile, beige walls, concrete floors, an undermount sink, marble benchtops, brown floor and a hinged shower door.
Inspiration for a large transitional master bathroom in Atlanta with recessed-panel cabinets, dark wood cabinets, an alcove shower, black tile, porcelain tile, beige walls, concrete floors, an undermount sink, marble benchtops, brown floor and a hinged shower door.
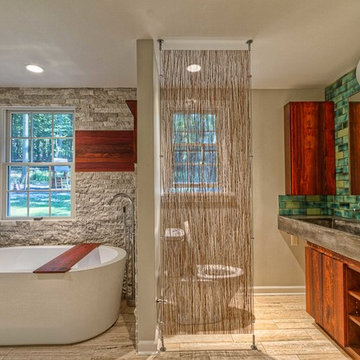
Robert Schwerdt
This is an example of a large midcentury 3/4 bathroom in Other with a freestanding tub, a trough sink, flat-panel cabinets, dark wood cabinets, concrete benchtops, green tile, beige walls, a two-piece toilet, porcelain floors, beige floor, a corner shower, an open shower and cement tile.
This is an example of a large midcentury 3/4 bathroom in Other with a freestanding tub, a trough sink, flat-panel cabinets, dark wood cabinets, concrete benchtops, green tile, beige walls, a two-piece toilet, porcelain floors, beige floor, a corner shower, an open shower and cement tile.
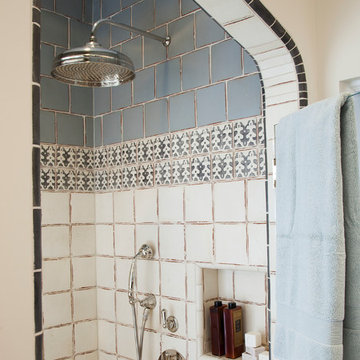
Master shower in 1930's vintage Marina home.
Architect: Gary Ahern
Photography: Lisa Sze
Design ideas for a mid-sized mediterranean master bathroom in San Francisco with an undermount sink, shaker cabinets, dark wood cabinets, marble benchtops, a one-piece toilet, gray tile, ceramic tile, beige walls and ceramic floors.
Design ideas for a mid-sized mediterranean master bathroom in San Francisco with an undermount sink, shaker cabinets, dark wood cabinets, marble benchtops, a one-piece toilet, gray tile, ceramic tile, beige walls and ceramic floors.
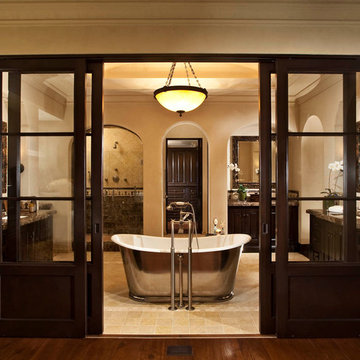
Inspiration for a large traditional master bathroom in Orange County with a freestanding tub, dark wood cabinets, an open shower, beige walls, ceramic floors, an undermount sink and granite benchtops.
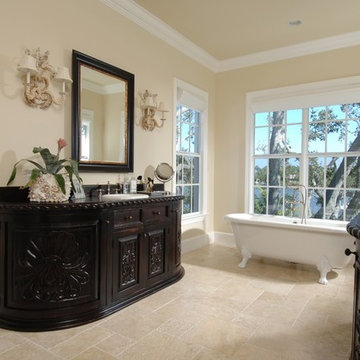
Design ideas for a large traditional master bathroom in Miami with a claw-foot tub, dark wood cabinets, beige walls, travertine floors, a drop-in sink, wood benchtops, beige floor, brown benchtops and raised-panel cabinets.
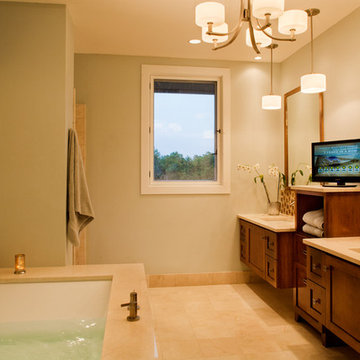
This Master Bath with it's His and Her vanity spaces and under-mount tub give the room a comfortable yet classic and serene feel.
Coles Hairston
Inspiration for a large traditional master bathroom in Austin with beige walls, marble floors, an undermount sink, recessed-panel cabinets, dark wood cabinets, an undermount tub, beige tile, brown tile, mosaic tile, solid surface benchtops, a corner shower, a two-piece toilet, beige floor and a hinged shower door.
Inspiration for a large traditional master bathroom in Austin with beige walls, marble floors, an undermount sink, recessed-panel cabinets, dark wood cabinets, an undermount tub, beige tile, brown tile, mosaic tile, solid surface benchtops, a corner shower, a two-piece toilet, beige floor and a hinged shower door.
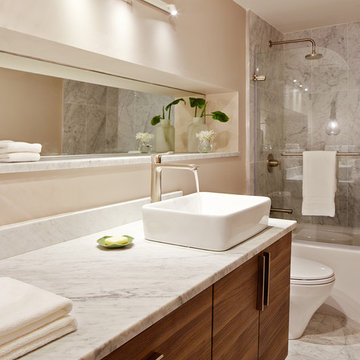
Brad Knipstein
Photo of a mid-sized contemporary master bathroom in San Francisco with a vessel sink, flat-panel cabinets, dark wood cabinets, marble benchtops, an alcove tub, a shower/bathtub combo, a one-piece toilet, stone tile, beige walls, marble floors and white tile.
Photo of a mid-sized contemporary master bathroom in San Francisco with a vessel sink, flat-panel cabinets, dark wood cabinets, marble benchtops, an alcove tub, a shower/bathtub combo, a one-piece toilet, stone tile, beige walls, marble floors and white tile.

A spacious walk-in shower, complete with a beautiful bench. Lots of natural light through a beautiful window, creating an invigorating atmosphere. The custom niche adds functionality and style, keeping essentials organized.

New Contemporary bathroom design. Marble shower with white laminate countertop.
This is an example of a small modern 3/4 bathroom in Orange County with beaded inset cabinets, dark wood cabinets, an alcove shower, a one-piece toilet, white tile, beige walls, a drop-in sink, laminate benchtops, white floor, an open shower, white benchtops, an enclosed toilet, a single vanity and a built-in vanity.
This is an example of a small modern 3/4 bathroom in Orange County with beaded inset cabinets, dark wood cabinets, an alcove shower, a one-piece toilet, white tile, beige walls, a drop-in sink, laminate benchtops, white floor, an open shower, white benchtops, an enclosed toilet, a single vanity and a built-in vanity.

Unique glass tiles add character to this bathroom along with a gold framed mirror and wall sconces. A cladded bathtub/shower combo with a hinged glass shower door are carefully custom designed with attention to the critical dimensions and details,

Glass wall through the room and into the shower with built-in mirror/medicine cabinet. Handheld with shower head in chrome
Photo of a small transitional bathroom in Other with shaker cabinets, dark wood cabinets, an alcove tub, a shower/bathtub combo, a two-piece toilet, beige tile, glass tile, beige walls, porcelain floors, an integrated sink, solid surface benchtops, beige floor, a sliding shower screen, white benchtops, a single vanity and a built-in vanity.
Photo of a small transitional bathroom in Other with shaker cabinets, dark wood cabinets, an alcove tub, a shower/bathtub combo, a two-piece toilet, beige tile, glass tile, beige walls, porcelain floors, an integrated sink, solid surface benchtops, beige floor, a sliding shower screen, white benchtops, a single vanity and a built-in vanity.
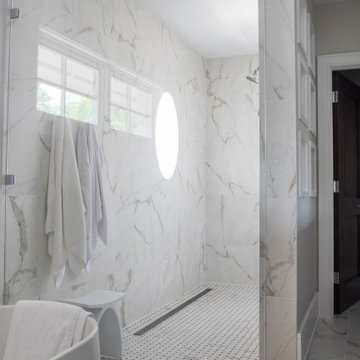
Master bathroom features porcelain tile that mimics calcutta stone with an easy care advantage. Freestanding modern tub and curbless walk in shower
Design ideas for a mid-sized beach style master bathroom in Milwaukee with recessed-panel cabinets, dark wood cabinets, a freestanding tub, a curbless shower, beige tile, subway tile, beige walls, medium hardwood floors, an undermount sink, onyx benchtops, brown floor, a hinged shower door, multi-coloured benchtops, an enclosed toilet, a single vanity and a freestanding vanity.
Design ideas for a mid-sized beach style master bathroom in Milwaukee with recessed-panel cabinets, dark wood cabinets, a freestanding tub, a curbless shower, beige tile, subway tile, beige walls, medium hardwood floors, an undermount sink, onyx benchtops, brown floor, a hinged shower door, multi-coloured benchtops, an enclosed toilet, a single vanity and a freestanding vanity.
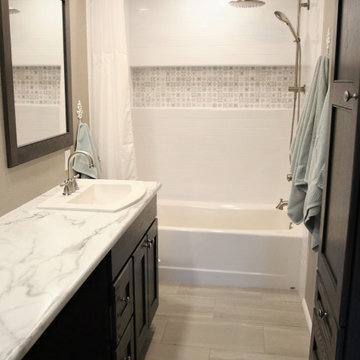
Master Bath Remodel showcases new vanity cabinets, linen closet, and countertops with top mount sink. Shower / Tub surround completed with a large white subway tile and a large Italian inspired mosaic wall niche. Tile floors tie all the elements together in this beautiful bathroom.
Client loved their beautiful bathroom remodel: "French Creek Designs was easy to work with and provided us with a quality product. Karen guided us in making choices for our bathroom remodels that are beautiful and functional. Their showroom is stocked with the latest designs and materials. Definitely would work with them in the future."
French Creek Designs Kitchen & Bath Design Center
Making Your Home Beautiful One Room at A Time…
French Creek Designs Kitchen & Bath Design Studio - where selections begin. Let us design and dream with you. Overwhelmed on where to start that home improvement, kitchen or bath project? Let our designers sit down with you and take the overwhelming out of the picture and assist in choosing your materials. Whether new construction, full remodel or just a partial remodel, we can help you to make it an enjoyable experience to design your dream space. Call to schedule your free design consultation today with one of our exceptional designers 307-337-4500.
#openforbusiness #casper #wyoming #casperbusiness #frenchcreekdesigns #shoplocal #casperwyoming #bathremodeling #bathdesigners #cabinets #countertops #knobsandpulls #sinksandfaucets #flooring #tileandmosiacs #homeimprovement #masterbath #guestbath #smallbath #luxurybath
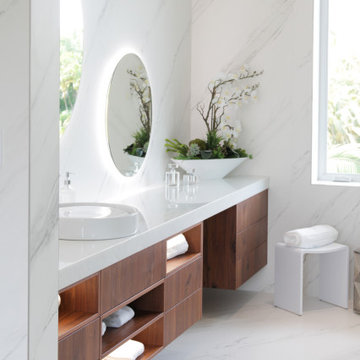
Custom Compact Bathroom, American Walnut veneer
Design ideas for a small contemporary master bathroom in Miami with flat-panel cabinets, dark wood cabinets, a one-piece toilet, beige tile, ceramic tile, beige walls, ceramic floors, a vessel sink, engineered quartz benchtops, grey floor, white benchtops, a single vanity and a floating vanity.
Design ideas for a small contemporary master bathroom in Miami with flat-panel cabinets, dark wood cabinets, a one-piece toilet, beige tile, ceramic tile, beige walls, ceramic floors, a vessel sink, engineered quartz benchtops, grey floor, white benchtops, a single vanity and a floating vanity.
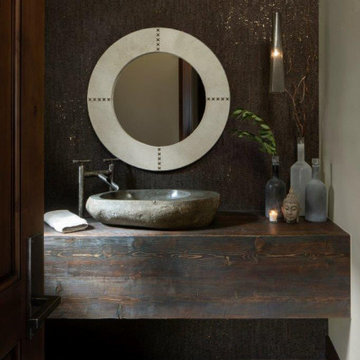
Photo of a small 3/4 bathroom in Denver with dark wood cabinets, beige walls and beige benchtops.
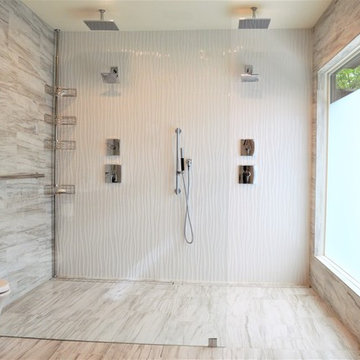
Design ideas for a large modern master bathroom in Milwaukee with flat-panel cabinets, dark wood cabinets, a double shower, a wall-mount toilet, gray tile, white tile, porcelain tile, beige walls, engineered quartz benchtops, grey floor, an open shower and grey benchtops.
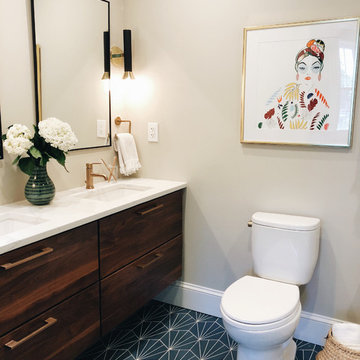
The homeowners wanted a dual vanity (who doesn't?) but it was a small space, so we designed custom cabinetry to the depth that would work in the bathroom and kept it floating so that the space would look bigger. And the blue tile is a play off of the kitchen downstairs to keep a consistent thread throughout the house.
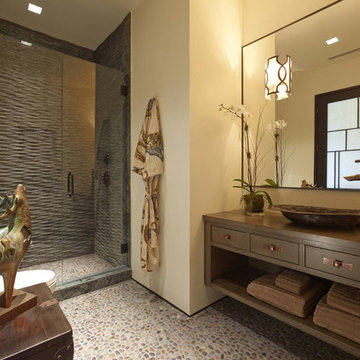
Design ideas for a mid-sized asian 3/4 bathroom in Other with flat-panel cabinets, dark wood cabinets, an alcove shower, a two-piece toilet, gray tile, beige walls, pebble tile floors, a vessel sink, wood benchtops, multi-coloured floor, a hinged shower door and brown benchtops.
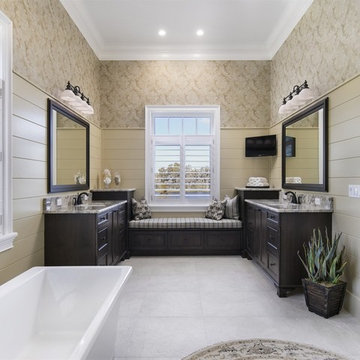
4 beds 5 baths 4,447 sqft
RARE FIND! NEW HIGH-TECH, LAKE FRONT CONSTRUCTION ON HIGHLY DESIRABLE WINDERMERE CHAIN OF LAKES. This unique home site offers the opportunity to enjoy lakefront living on a private cove with the beauty and ambiance of a classic "Old Florida" home. With 150 feet of lake frontage, this is a very private lot with spacious grounds, gorgeous landscaping, and mature oaks. This acre plus parcel offers the beauty of the Butler Chain, no HOA, and turn key convenience. High-tech smart house amenities and the designer furnishings are included. Natural light defines the family area featuring wide plank hickory hardwood flooring, gas fireplace, tongue and groove ceilings, and a rear wall of disappearing glass opening to the covered lanai. The gourmet kitchen features a Wolf cooktop, Sub-Zero refrigerator, and Bosch dishwasher, exotic granite counter tops, a walk in pantry, and custom built cabinetry. The office features wood beamed ceilings. With an emphasis on Florida living the large covered lanai with summer kitchen, complete with Viking grill, fridge, and stone gas fireplace, overlook the sparkling salt system pool and cascading spa with sparkling lake views and dock with lift. The private master suite and luxurious master bath include granite vanities, a vessel tub, and walk in shower. Energy saving and organic with 6-zone HVAC system and Nest thermostats, low E double paned windows, tankless hot water heaters, spray foam insulation, whole house generator, and security with cameras. Property can be gated.
Bathroom Design Ideas with Dark Wood Cabinets and Beige Walls
7