Bathroom Design Ideas with Dark Wood Cabinets and Black and White Tile
Refine by:
Budget
Sort by:Popular Today
61 - 80 of 1,319 photos
Item 1 of 3
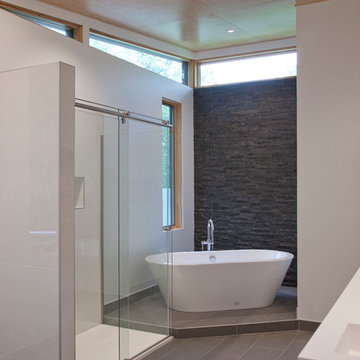
Ken Wyner
Inspiration for a large modern master bathroom in DC Metro with an alcove shower, a one-piece toilet, stone tile, white walls, ceramic floors, grey floor, a sliding shower screen, flat-panel cabinets, dark wood cabinets, a drop-in tub, black and white tile, an undermount sink, wood benchtops and white benchtops.
Inspiration for a large modern master bathroom in DC Metro with an alcove shower, a one-piece toilet, stone tile, white walls, ceramic floors, grey floor, a sliding shower screen, flat-panel cabinets, dark wood cabinets, a drop-in tub, black and white tile, an undermount sink, wood benchtops and white benchtops.
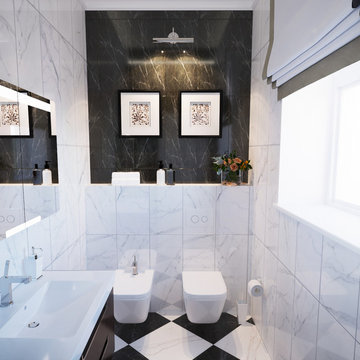
Inspiration for a small traditional powder room in Frankfurt with dark wood cabinets, black and white tile, marble floors, stone tile, a drop-in sink, a bidet and multi-coloured floor.
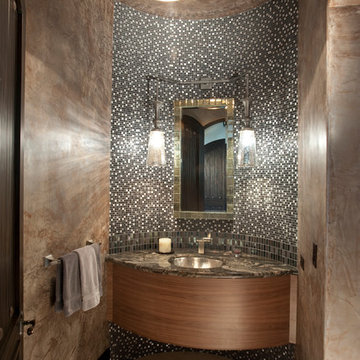
Powder Room, Tile,
Photo of a mid-sized mediterranean powder room in San Francisco with an undermount sink, flat-panel cabinets, black and white tile, beige tile, mosaic tile, grey walls, ceramic floors, marble benchtops and dark wood cabinets.
Photo of a mid-sized mediterranean powder room in San Francisco with an undermount sink, flat-panel cabinets, black and white tile, beige tile, mosaic tile, grey walls, ceramic floors, marble benchtops and dark wood cabinets.
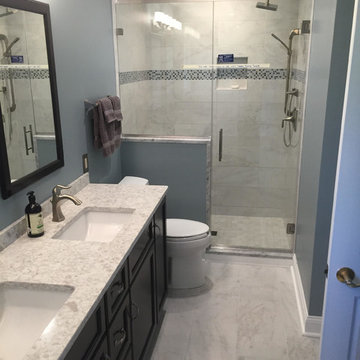
Design ideas for a mid-sized traditional master bathroom in DC Metro with furniture-like cabinets, dark wood cabinets, an alcove shower, a two-piece toilet, black and white tile, gray tile, blue walls, an undermount sink, grey floor, a hinged shower door, marble, marble floors, quartzite benchtops and an alcove tub.
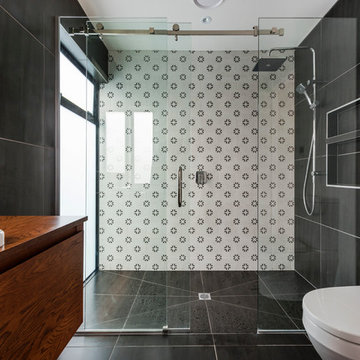
Built by Build7 Christchurch
Photo of a contemporary 3/4 bathroom in Auckland with flat-panel cabinets, dark wood cabinets, an alcove shower, a two-piece toilet, black and white tile, white walls, a drop-in sink, black floor and a sliding shower screen.
Photo of a contemporary 3/4 bathroom in Auckland with flat-panel cabinets, dark wood cabinets, an alcove shower, a two-piece toilet, black and white tile, white walls, a drop-in sink, black floor and a sliding shower screen.
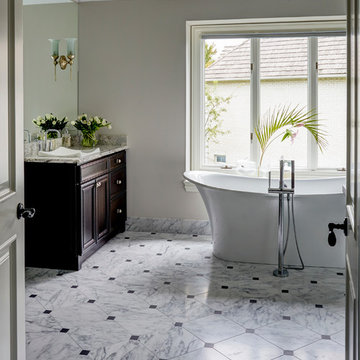
Inspiration for a large transitional master bathroom in Chicago with a freestanding tub, black and white tile, white walls, marble floors, a vessel sink, recessed-panel cabinets, dark wood cabinets and granite benchtops.
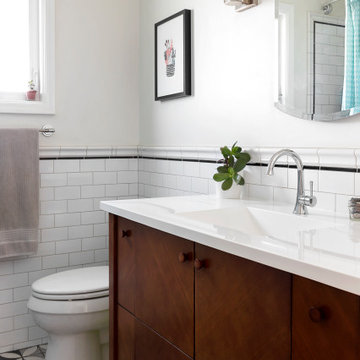
Design ideas for a mid-sized midcentury master bathroom in Other with flat-panel cabinets, dark wood cabinets, an alcove tub, an alcove shower, a two-piece toilet, black and white tile, subway tile, white walls, cement tiles, an undermount sink, solid surface benchtops, multi-coloured floor, a hinged shower door, white benchtops, a niche, a single vanity and a freestanding vanity.
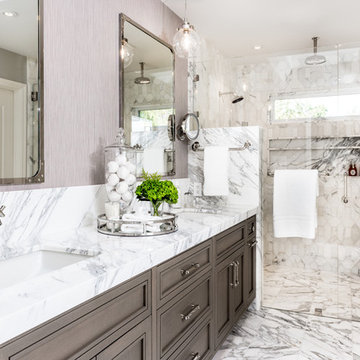
Photo of a transitional master bathroom in San Francisco with recessed-panel cabinets, dark wood cabinets, a double shower, black and white tile, an undermount sink and a hinged shower door.
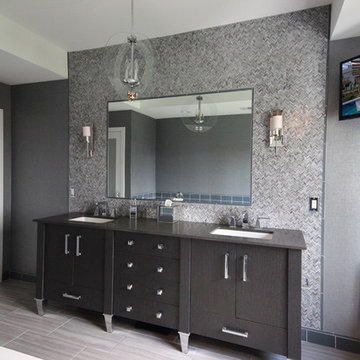
This is an example of a mid-sized contemporary master bathroom in New York with flat-panel cabinets, dark wood cabinets, a freestanding tub, a corner shower, black tile, black and white tile, gray tile, glass tile, grey walls, ceramic floors, an undermount sink and solid surface benchtops.
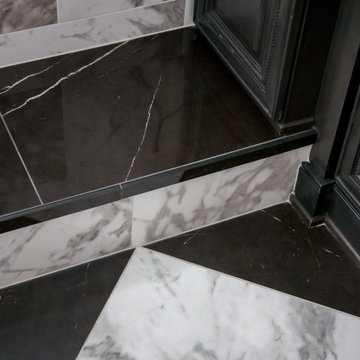
This gorgeous Main Bathroom starts with a sensational entryway a chandelier and black & white statement-making flooring. The soaking tub is on a raised platform below shuttered windows allowing a ton of natural light as well as privacy. The giant shower is a show stopper with a seat and walk-in entry.
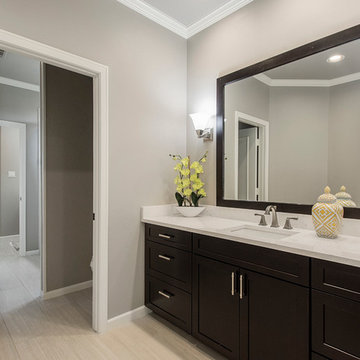
These secondary bathrooms were in need of an overhaul. The downstairs guest bath serves as the pool bath and also is used by seniors when they come to visit. We removed everything in this bath and started over. We opened up the space by removing the separating wall and created a large shower with low curb cast iron shower pan. We replaced the cabinets with shaker style cabinets from Waypoint. The upstairs Jack and Jill Baths were also remodeled. We replaced the cabinets, added wall sconces and replaced all of the tile. The walls in both baths were given a fresh, bright coat of gray paint to contrast the dark cabinets. White countertops and undermount sinks keep these bathrooms with the clean lines the owner was going for. Design by Hatfield Builders & Remodelers | Photography by Versatile Imaging
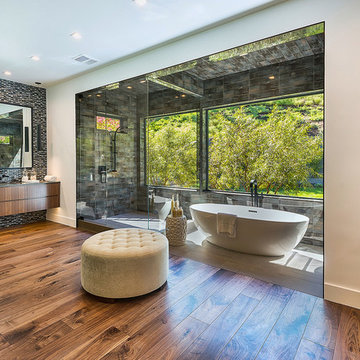
Design ideas for a contemporary master bathroom in Los Angeles with flat-panel cabinets, dark wood cabinets, a freestanding tub, a corner shower, black tile, black and white tile, white walls, dark hardwood floors, brown floor and a hinged shower door.
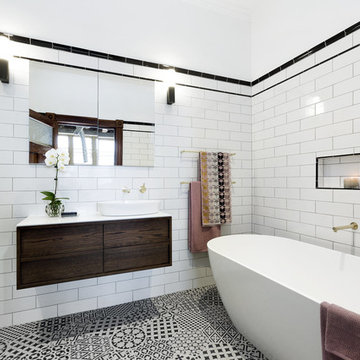
Dan & Carleen's Week 3 Bathroom
Inspiration for a contemporary bathroom in Melbourne with flat-panel cabinets, dark wood cabinets, a freestanding tub, an alcove shower, black and white tile, white tile, subway tile, white walls and a vessel sink.
Inspiration for a contemporary bathroom in Melbourne with flat-panel cabinets, dark wood cabinets, a freestanding tub, an alcove shower, black and white tile, white tile, subway tile, white walls and a vessel sink.
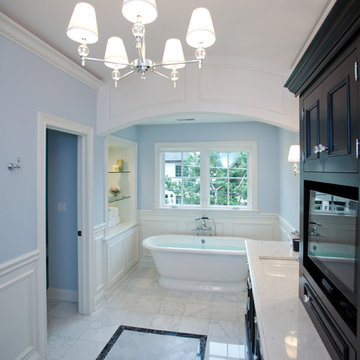
Inspiration for a mid-sized traditional master bathroom in Chicago with a freestanding tub, gray tile, black and white tile, mosaic tile, mosaic tile floors, recessed-panel cabinets, dark wood cabinets, blue walls, an undermount sink and marble benchtops.
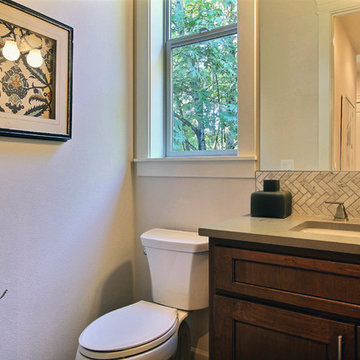
Paint by Sherwin Williams
Body Color - City Loft - SW 7631
Trim Color - Custom Color - SW 8975/3535
Master Suite & Guest Bath - Site White - SW 7070
Girls' Rooms & Bath - White Beet - SW 6287
Exposed Beams & Banister Stain - Banister Beige - SW 3128-B
Wall & Floor Tile by Macadam Floor & Design
Flooring & Tile by Macadam Floor & Design
Hardwood by Kentwood Floors
Hardwood Product Originals Series - Plateau in Brushed Hard Maple
Powder Backsplash by Z-Tile
Tile Product - Bianco Carrara Mosaic
Slab Countertops by Wall to Wall Stone Corp
Kitchen Quartz Product True North Calcutta
Master Suite Quartz Product True North Venato Extra
Girls' Bath Quartz Product True North Pebble Beach
All Other Quartz Product True North Light Silt
Windows by Milgard Windows & Doors
Window Product Style Line® Series
Window Supplier Troyco - Window & Door
Window Treatments by Budget Blinds
Lighting by Destination Lighting
Fixtures by Crystorama Lighting
Interior Design by Tiffany Home Design
Custom Cabinetry & Storage by Northwood Cabinets
Customized & Built by Cascade West Development
Photography by ExposioHDR Portland
Original Plans by Alan Mascord Design Associates
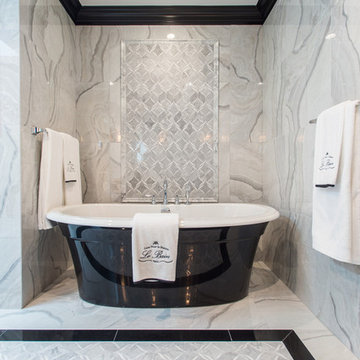
Beyond Beige Interior Design | www.beyondbeige.com | Ph: 604-876-3800 | Photography By Bemoved Media | Furniture Purchased From The Living Lab Furniture Co.
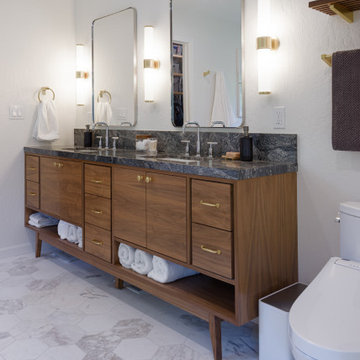
Master Bathroom expansion with Freestanding Vanity and Tub and a Walk-in shower and closet. Natural wood accents and white hex tile.
Design ideas for a mid-sized contemporary master bathroom in San Francisco with recessed-panel cabinets, dark wood cabinets, a freestanding tub, black and white tile, engineered quartz benchtops, black benchtops, a double vanity, a freestanding vanity, a hinged shower door, a two-piece toilet, white walls, ceramic floors, a drop-in sink, white floor and a niche.
Design ideas for a mid-sized contemporary master bathroom in San Francisco with recessed-panel cabinets, dark wood cabinets, a freestanding tub, black and white tile, engineered quartz benchtops, black benchtops, a double vanity, a freestanding vanity, a hinged shower door, a two-piece toilet, white walls, ceramic floors, a drop-in sink, white floor and a niche.
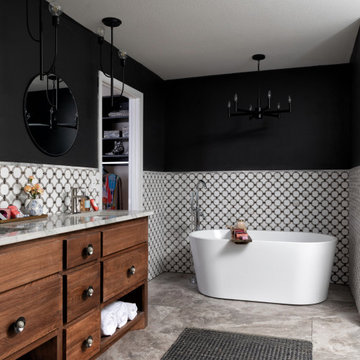
Photo of a master bathroom in Kansas City with flat-panel cabinets, dark wood cabinets, a freestanding tub, an open shower, black and white tile, ceramic tile, marble benchtops, a hinged shower door, multi-coloured benchtops, a double vanity, a freestanding vanity, a one-piece toilet, black walls, porcelain floors, a drop-in sink and multi-coloured floor.
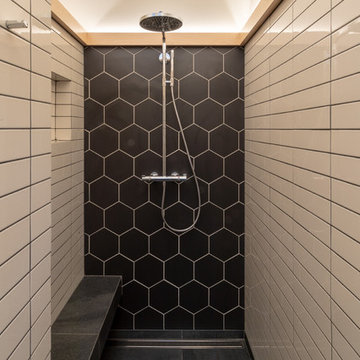
Sanjay Jani
Mid-sized modern master bathroom in Cedar Rapids with flat-panel cabinets, dark wood cabinets, a drop-in tub, an alcove shower, a one-piece toilet, black and white tile, ceramic tile, white walls, ceramic floors, a vessel sink, granite benchtops, black floor, an open shower and black benchtops.
Mid-sized modern master bathroom in Cedar Rapids with flat-panel cabinets, dark wood cabinets, a drop-in tub, an alcove shower, a one-piece toilet, black and white tile, ceramic tile, white walls, ceramic floors, a vessel sink, granite benchtops, black floor, an open shower and black benchtops.
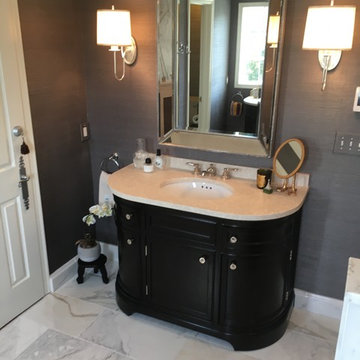
Inspiration for a small traditional master bathroom in DC Metro with furniture-like cabinets, dark wood cabinets, black and white tile, stone tile, grey walls, marble floors, an undermount sink and marble benchtops.
Bathroom Design Ideas with Dark Wood Cabinets and Black and White Tile
4

