Bathroom Design Ideas with Dark Wood Cabinets and Decorative Wall Panelling
Refine by:
Budget
Sort by:Popular Today
161 - 180 of 311 photos
Item 1 of 3
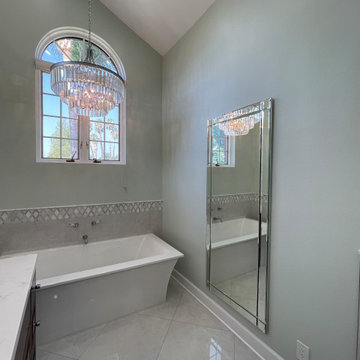
This custom vanity is the perfect balance of the white marble and porcelain tile used in this large master restroom. The crystal and chrome sconces set the stage for the beauty to be appreciated in this spa-like space. The soft green walls complements the green veining in the marble backsplash, and is subtle with the quartz countertop.
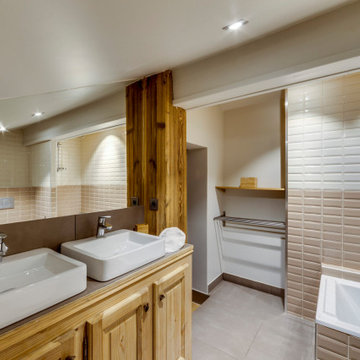
Salle de bain
Photo of a large country kids bathroom in Paris with dark wood cabinets, an undermount tub, beige tile, cement tile, beige walls, terra-cotta floors, a drop-in sink, tile benchtops, beige floor, a double vanity, wood and decorative wall panelling.
Photo of a large country kids bathroom in Paris with dark wood cabinets, an undermount tub, beige tile, cement tile, beige walls, terra-cotta floors, a drop-in sink, tile benchtops, beige floor, a double vanity, wood and decorative wall panelling.
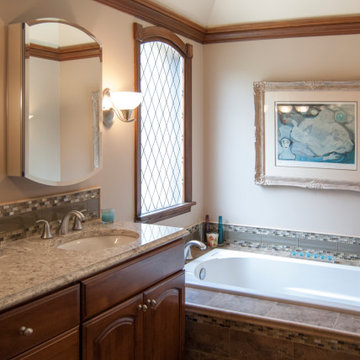
A soaking tub sits in the back of this master bathroom, next to a wood double sink vanity.
All DIYers, craftsmen/women, and mechanically inclined individuals! Steve White, owner of SRW Contracting, Inc. and Bathroom Remodeling Teacher, has created easy-to-follow courses that enable YOU to build your own bathroom (including how to build your own curbed walk-in shower!). He has compiled all of his industry knowledge and tips & tricks into several courses he offers online to pass his knowledge on to you. Check out his courses by visiting the Bathroom Remodeling Teacher website at:
https://www.bathroomremodelingteacher.com/learn.
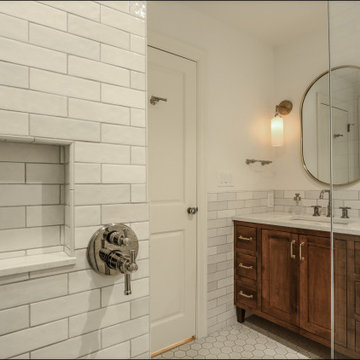
A soft and serene bathroom remodel in a custom craftsman home in NW Portland. Soft white and creamy tones blend perfectly with warm wood cabinets and brass fixtures throughout.
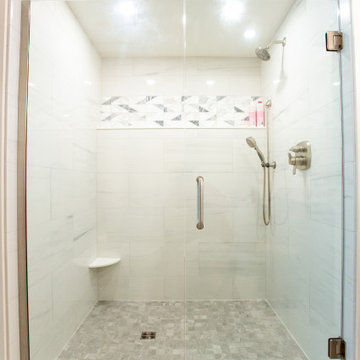
Reconfigure and remodel guest bathroom
This is an example of a mid-sized transitional kids bathroom in DC Metro with recessed-panel cabinets, dark wood cabinets, gray tile, porcelain tile, porcelain floors, an undermount sink, granite benchtops, a hinged shower door, white benchtops, a niche, a single vanity, a built-in vanity and decorative wall panelling.
This is an example of a mid-sized transitional kids bathroom in DC Metro with recessed-panel cabinets, dark wood cabinets, gray tile, porcelain tile, porcelain floors, an undermount sink, granite benchtops, a hinged shower door, white benchtops, a niche, a single vanity, a built-in vanity and decorative wall panelling.
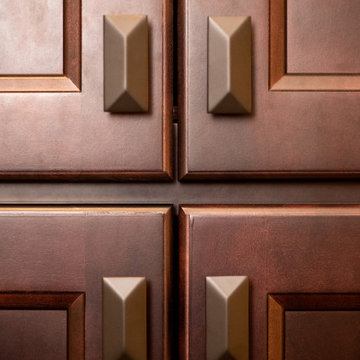
Reconfigure and remodel guest bathroom
Mid-sized transitional kids bathroom in DC Metro with recessed-panel cabinets, dark wood cabinets, gray tile, porcelain tile, porcelain floors, an undermount sink, granite benchtops, a hinged shower door, white benchtops, a niche, a single vanity, a built-in vanity and decorative wall panelling.
Mid-sized transitional kids bathroom in DC Metro with recessed-panel cabinets, dark wood cabinets, gray tile, porcelain tile, porcelain floors, an undermount sink, granite benchtops, a hinged shower door, white benchtops, a niche, a single vanity, a built-in vanity and decorative wall panelling.
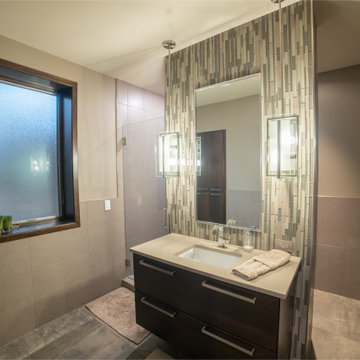
This is an example of a 3/4 bathroom in Other with flat-panel cabinets, dark wood cabinets, an alcove shower, a one-piece toilet, beige tile, porcelain tile, beige walls, porcelain floors, an undermount sink, engineered quartz benchtops, beige floor, a hinged shower door, beige benchtops, a niche, a single vanity, a floating vanity and decorative wall panelling.
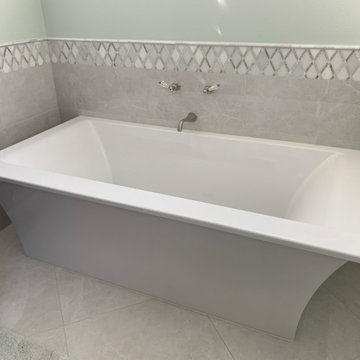
This custom vanity is the perfect balance of the white marble and porcelain tile used in this large master restroom. The crystal and chrome sconces set the stage for the beauty to be appreciated in this spa-like space. The soft green walls complements the green veining in the marble backsplash, and is subtle with the quartz countertop.
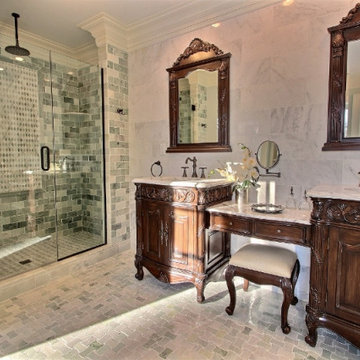
A stunning whole house renovation of a historic Georgian colonial, that included a marble master bath, quarter sawn white oak library, extensive alterations to floor plan, custom alder wine cellar, large gourmet kitchen with professional series appliances and exquisite custom detailed trim through out.
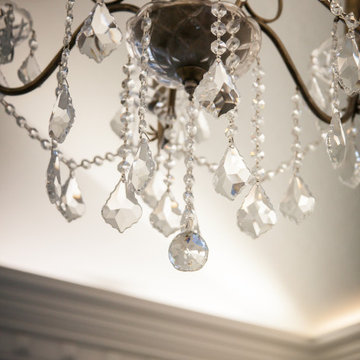
This gorgeous Main Bathroom starts with a sensational entryway a chandelier and black & white statement-making flooring. The first room is an expansive dressing room with a huge mirror that leads into the expansive main bath. The soaking tub is on a raised platform below shuttered windows allowing a ton of natural light as well as privacy. The giant shower is a show stopper with a seat and walk-in entry.
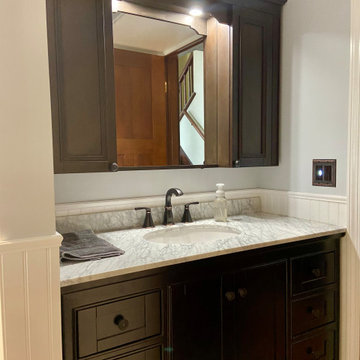
Photo of a small arts and crafts 3/4 bathroom in Chicago with shaker cabinets, dark wood cabinets, an alcove shower, black tile, ceramic tile, blue walls, ceramic floors, an undermount sink, marble benchtops, beige floor, a sliding shower screen, white benchtops, a single vanity, a freestanding vanity and decorative wall panelling.
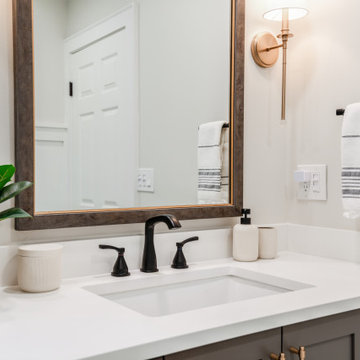
Beautiful bathroom update with new tile, vanity cabinetry, wainscoting, countertops and more result in a wonderful new space!
Photo of a mid-sized transitional 3/4 bathroom in Tampa with recessed-panel cabinets, dark wood cabinets, a double shower, gray tile, marble, marble floors, an undermount sink, engineered quartz benchtops, a hinged shower door, white benchtops, a single vanity, a built-in vanity and decorative wall panelling.
Photo of a mid-sized transitional 3/4 bathroom in Tampa with recessed-panel cabinets, dark wood cabinets, a double shower, gray tile, marble, marble floors, an undermount sink, engineered quartz benchtops, a hinged shower door, white benchtops, a single vanity, a built-in vanity and decorative wall panelling.
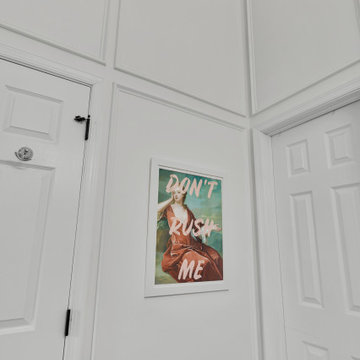
This vaulted ceiling is accentuated with beautiful molding
Design ideas for a bathroom in DC Metro with dark wood cabinets, a corner shower, ceramic tile, white walls, ceramic floors, white floor, a hinged shower door, an enclosed toilet, a double vanity, vaulted and decorative wall panelling.
Design ideas for a bathroom in DC Metro with dark wood cabinets, a corner shower, ceramic tile, white walls, ceramic floors, white floor, a hinged shower door, an enclosed toilet, a double vanity, vaulted and decorative wall panelling.
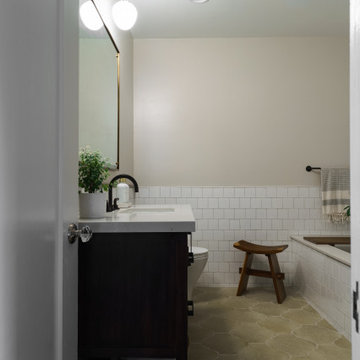
Inspiration for a mid-sized beach style master bathroom in San Diego with shaker cabinets, dark wood cabinets, a drop-in tub, an alcove shower, a one-piece toilet, white tile, ceramic tile, beige walls, terra-cotta floors, an undermount sink, engineered quartz benchtops, grey floor, a hinged shower door, white benchtops, a shower seat, a single vanity, a freestanding vanity and decorative wall panelling.
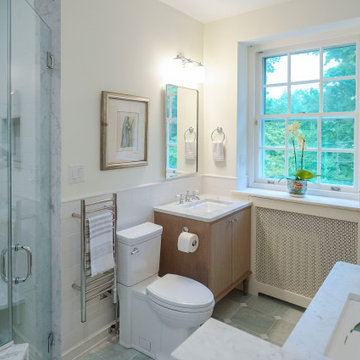
Inspiration for a mid-sized transitional master bathroom in Philadelphia with flat-panel cabinets, dark wood cabinets, an undermount tub, a corner shower, a two-piece toilet, white tile, subway tile, beige walls, marble floors, an undermount sink, marble benchtops, green floor, a hinged shower door, grey benchtops, a niche, a double vanity, a built-in vanity and decorative wall panelling.
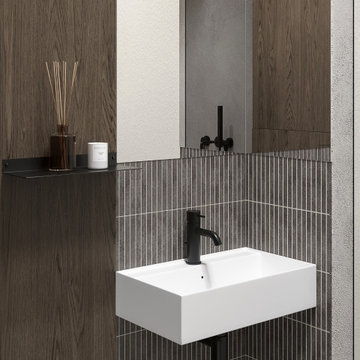
This is an example of a mid-sized contemporary 3/4 bathroom in Other with flat-panel cabinets, dark wood cabinets, a curbless shower, a wall-mount toilet, gray tile, porcelain tile, grey walls, porcelain floors, a wall-mount sink, solid surface benchtops, grey floor, a shower curtain, white benchtops, a single vanity, a floating vanity, recessed and decorative wall panelling.
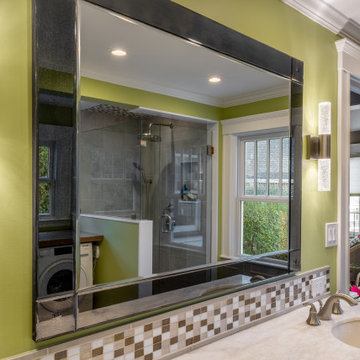
We reused the vanity and top as they were in great shape, and our client still liked them. We also took great care to keep the tile detail. The walls were repainted with “moss” green.
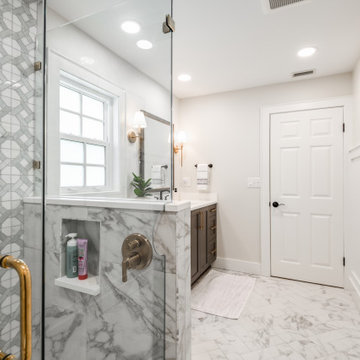
Beautiful bathroom update with new tile, vanity cabinetry, wainscoting, countertops and more result in a wonderful new space!
This is an example of a mid-sized transitional 3/4 bathroom in Tampa with recessed-panel cabinets, dark wood cabinets, a double shower, gray tile, marble, marble floors, an undermount sink, engineered quartz benchtops, a hinged shower door, white benchtops, a single vanity, a built-in vanity and decorative wall panelling.
This is an example of a mid-sized transitional 3/4 bathroom in Tampa with recessed-panel cabinets, dark wood cabinets, a double shower, gray tile, marble, marble floors, an undermount sink, engineered quartz benchtops, a hinged shower door, white benchtops, a single vanity, a built-in vanity and decorative wall panelling.
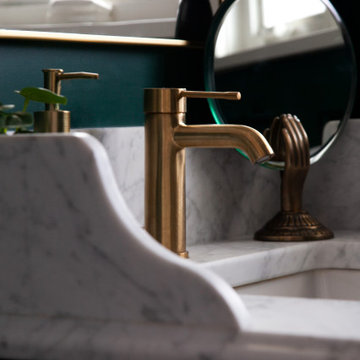
Photo of a mid-sized 3/4 bathroom in Minneapolis with flat-panel cabinets, dark wood cabinets, an alcove shower, a wall-mount toilet, green tile, ceramic tile, green walls, ceramic floors, a drop-in sink, marble benchtops, red floor, a hinged shower door, white benchtops, a single vanity, a floating vanity and decorative wall panelling.
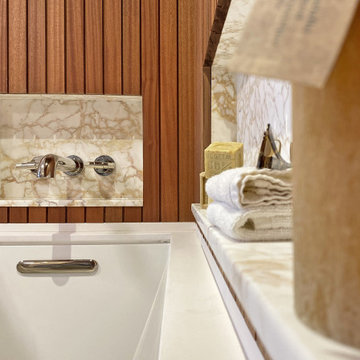
In an ever-evolving homestead on the Connecticut River, this bath serves two guest bedrooms as well as the Master.
In renovating the original 1983 bathspace and its unusual 6ft by 24ft footprint, our design divides the room's functional components along its length. A deep soaking tub in a Sepele wood niche anchors the primary space. Opposing entries from Master and guest sides access a neutral center area with a sepele cabinet for linen and toiletries. Fluted glass in a black steel frame creates discretion while admitting daylight from a South window in the 6ft by 8ft river-side shower room.
Bathroom Design Ideas with Dark Wood Cabinets and Decorative Wall Panelling
9