Bathroom Design Ideas with Dark Wood Cabinets and Glass Benchtops
Refine by:
Budget
Sort by:Popular Today
101 - 120 of 807 photos
Item 1 of 3
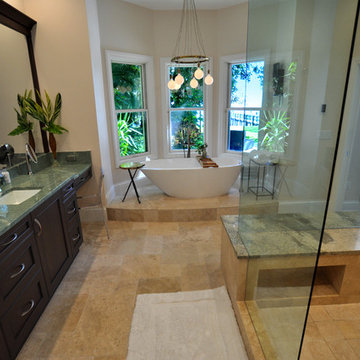
Raif Fluker Photography
Photo of a large transitional master bathroom in Tampa with shaker cabinets, dark wood cabinets, a freestanding tub, a corner shower, beige tile, ceramic tile, beige walls, ceramic floors, an undermount sink, glass benchtops, beige floor, a hinged shower door and green benchtops.
Photo of a large transitional master bathroom in Tampa with shaker cabinets, dark wood cabinets, a freestanding tub, a corner shower, beige tile, ceramic tile, beige walls, ceramic floors, an undermount sink, glass benchtops, beige floor, a hinged shower door and green benchtops.
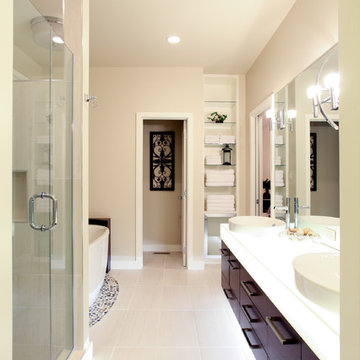
Large transitional bathroom in Calgary with a vessel sink, flat-panel cabinets, glass benchtops, a freestanding tub, an alcove shower, a two-piece toilet, white tile, ceramic tile, white walls, ceramic floors and dark wood cabinets.
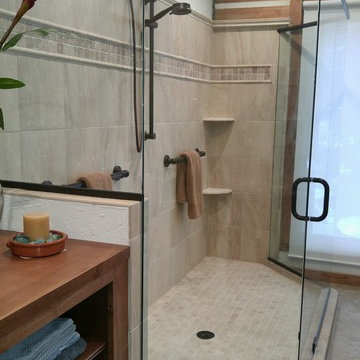
This spacious shower is a real focal point of this master bath. Using a combination or porcelain tile and natural stone keeps the shower light and clean looking, the mostly frameless glass is accented in oil rubbed bronze.
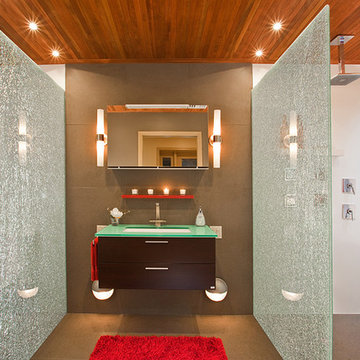
Specialty glass panels provide a sense of privacy for an open plan modern master bath.
Large modern master bathroom in Denver with a wall-mount sink, flat-panel cabinets, dark wood cabinets, glass benchtops, an alcove tub, a curbless shower, a one-piece toilet, gray tile, stone slab and grey walls.
Large modern master bathroom in Denver with a wall-mount sink, flat-panel cabinets, dark wood cabinets, glass benchtops, an alcove tub, a curbless shower, a one-piece toilet, gray tile, stone slab and grey walls.
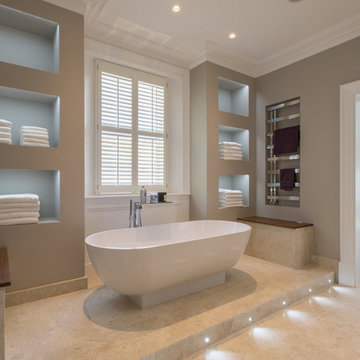
Jon Kempner Photography
Photo of a large contemporary master bathroom in London with flat-panel cabinets, dark wood cabinets, a freestanding tub, an open shower, a wall-mount toilet, beige tile, stone slab, beige walls, marble floors, an integrated sink and glass benchtops.
Photo of a large contemporary master bathroom in London with flat-panel cabinets, dark wood cabinets, a freestanding tub, an open shower, a wall-mount toilet, beige tile, stone slab, beige walls, marble floors, an integrated sink and glass benchtops.
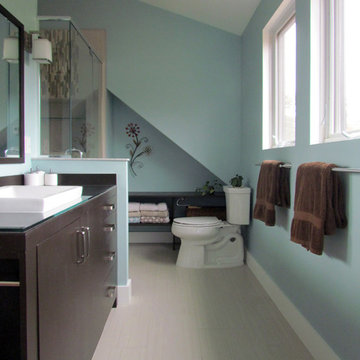
Hovde Construction Services custom built the vanity in this master bathroom. We designed the bathroom to allow windows in the South wall to help keep the bathroom warm in the winter. The shower is tucked in the corner within the dormer roof and with a view to the woods beyond.
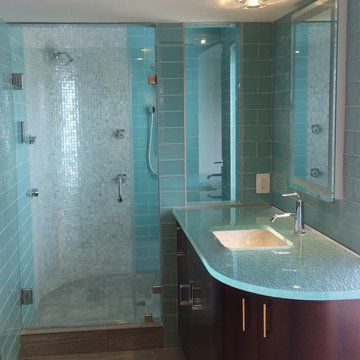
Installation completed by Blackketter Craftsmen, Inc.
Designer: Ruth Connell Studio Architects
Mid-sized contemporary 3/4 bathroom in DC Metro with an alcove shower, an undermount sink, flat-panel cabinets, dark wood cabinets, blue tile, glass tile, blue walls, porcelain floors, glass benchtops, brown floor, a hinged shower door and blue benchtops.
Mid-sized contemporary 3/4 bathroom in DC Metro with an alcove shower, an undermount sink, flat-panel cabinets, dark wood cabinets, blue tile, glass tile, blue walls, porcelain floors, glass benchtops, brown floor, a hinged shower door and blue benchtops.
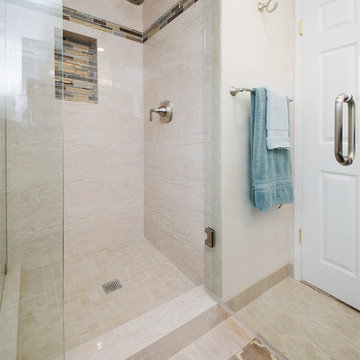
Bathroom remodeling, replace all fixture, new framless shower door, vanity, standing shower and custom tile work
Photos by Snow
Photo of a mid-sized contemporary 3/4 bathroom in Los Angeles with flat-panel cabinets, dark wood cabinets, a corner shower, beige tile, porcelain tile, porcelain floors, an integrated sink and glass benchtops.
Photo of a mid-sized contemporary 3/4 bathroom in Los Angeles with flat-panel cabinets, dark wood cabinets, a corner shower, beige tile, porcelain tile, porcelain floors, an integrated sink and glass benchtops.
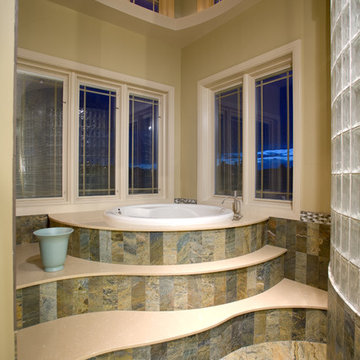
This is an example of a large contemporary master bathroom in Denver with flat-panel cabinets, dark wood cabinets, a drop-in tub, an alcove shower, beige tile, brown tile, gray tile, white tile, mosaic tile, beige walls, slate floors, an integrated sink and glass benchtops.
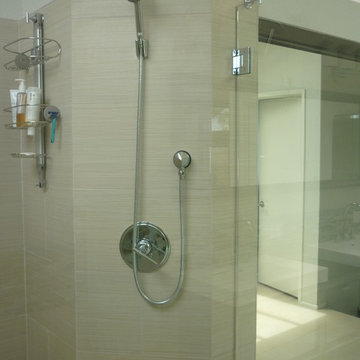
Gary Folsom
This is an example of a mid-sized contemporary master bathroom in Orange County with dark wood cabinets, glass benchtops, a corner shower, beige tile, porcelain tile, grey walls, porcelain floors, flat-panel cabinets, a freestanding tub, an integrated sink, beige floor and a hinged shower door.
This is an example of a mid-sized contemporary master bathroom in Orange County with dark wood cabinets, glass benchtops, a corner shower, beige tile, porcelain tile, grey walls, porcelain floors, flat-panel cabinets, a freestanding tub, an integrated sink, beige floor and a hinged shower door.
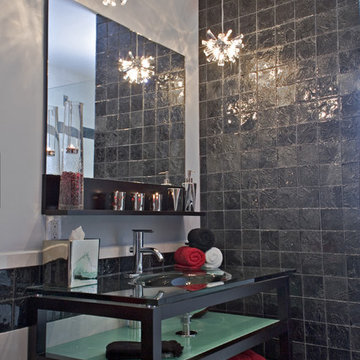
When Barry Miller of Simply Baths, Inc. first met with these Danbury, CT homeowners, they wanted to transform their 1950s master bathroom into a modern, luxurious space. To achieve the desired result, we eliminated a small linen closet in the hallway. Adding a mere 3 extra square feet of space allowed for a comfortable atmosphere and inspiring features. The new master bath boasts a roomy 6-by-3-foot shower stall with a dual showerhead and four body jets. A glass block window allows natural light into the space, and white pebble glass tiles accent the shower floor. Just an arm's length away, warm towels and a heated tile floor entice the homeowners.
A one-piece clear glass countertop and sink is beautifully accented by lighted candles beneath, and the iridescent black tile on one full wall with coordinating accent strips dramatically contrasts the white wall tile. The contemporary theme offers maximum comfort and functionality. Not only is the new master bath more efficient and luxurious, but visitors tell the homeowners it belongs in a resort.
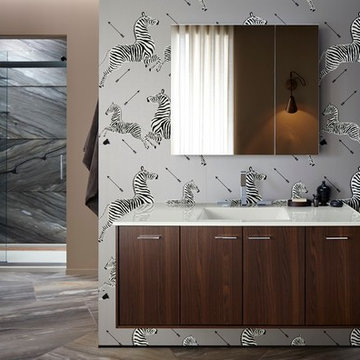
Kohler
Design ideas for a mid-sized eclectic master bathroom in Philadelphia with flat-panel cabinets, dark wood cabinets, a corner shower, multi-coloured walls, porcelain floors, an integrated sink, glass benchtops, grey floor and a sliding shower screen.
Design ideas for a mid-sized eclectic master bathroom in Philadelphia with flat-panel cabinets, dark wood cabinets, a corner shower, multi-coloured walls, porcelain floors, an integrated sink, glass benchtops, grey floor and a sliding shower screen.
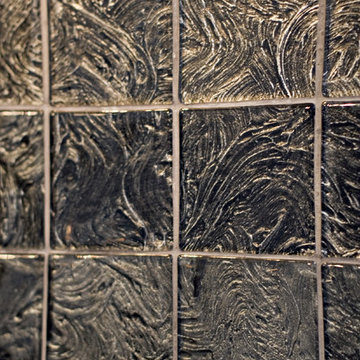
When Barry Miller of Simply Baths, Inc. first met with these Danbury, CT homeowners, they wanted to transform their 1950s master bathroom into a modern, luxurious space. To achieve the desired result, we eliminated a small linen closet in the hallway. Adding a mere 3 extra square feet of space allowed for a comfortable atmosphere and inspiring features. The new master bath boasts a roomy 6-by-3-foot shower stall with a dual showerhead and four body jets. A glass block window allows natural light into the space, and white pebble glass tiles accent the shower floor. Just an arm's length away, warm towels and a heated tile floor entice the homeowners.
A one-piece clear glass countertop and sink is beautifully accented by lighted candles beneath, and the iridescent black tile on one full wall with coordinating accent strips dramatically contrasts the white wall tile. The contemporary theme offers maximum comfort and functionality. Not only is the new master bath more efficient and luxurious, but visitors tell the homeowners it belongs in a resort.
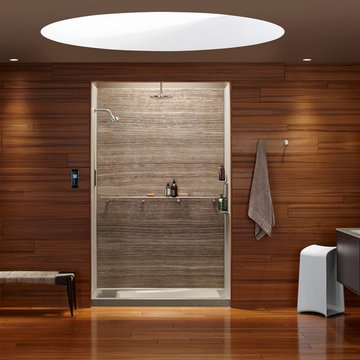
This is an example of a large modern master wet room bathroom in Calgary with flat-panel cabinets, dark wood cabinets, a two-piece toilet, brown tile, gray tile, porcelain tile, grey walls, laminate floors, an undermount sink, glass benchtops, brown floor and an open shower.
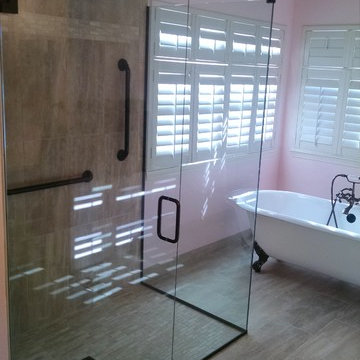
slate tile and mosaic shower base. claw foot tub and seamless glass enclosure with hand rails.
Inspiration for a mid-sized modern master bathroom in Denver with furniture-like cabinets, dark wood cabinets, a drop-in tub, a corner shower, a two-piece toilet, beige tile, porcelain tile, grey walls, porcelain floors, an integrated sink, glass benchtops, grey floor, a hinged shower door and blue benchtops.
Inspiration for a mid-sized modern master bathroom in Denver with furniture-like cabinets, dark wood cabinets, a drop-in tub, a corner shower, a two-piece toilet, beige tile, porcelain tile, grey walls, porcelain floors, an integrated sink, glass benchtops, grey floor, a hinged shower door and blue benchtops.
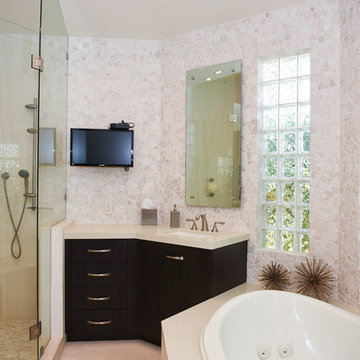
Master Bath - Country club luxury home. Renovation. Designer Finishes.
Design ideas for a transitional master bathroom in Miami with flat-panel cabinets, dark wood cabinets, glass benchtops, a drop-in tub, a corner shower, mosaic tile and limestone floors.
Design ideas for a transitional master bathroom in Miami with flat-panel cabinets, dark wood cabinets, glass benchtops, a drop-in tub, a corner shower, mosaic tile and limestone floors.
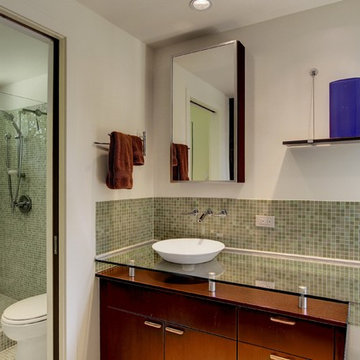
Master Bathroom and of this Normandy Park Mid Century Modern Home.
©Ohrt Real Estate Group | OhrtRealEstateGroup.com | P. 206.227.4500
This is an example of a midcentury bathroom in Seattle with a vessel sink, flat-panel cabinets, dark wood cabinets, glass benchtops, green tile, glass tile and white walls.
This is an example of a midcentury bathroom in Seattle with a vessel sink, flat-panel cabinets, dark wood cabinets, glass benchtops, green tile, glass tile and white walls.
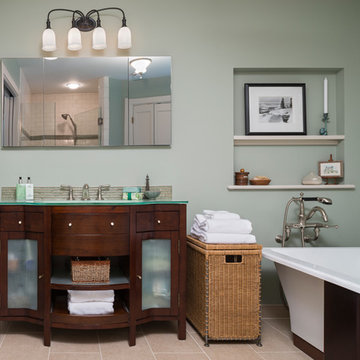
Meadowlark created a master bath retreat that's inviting. This remodel and addition was built by Meadowlark Design+Build in Ann Arbor, Michigan.
Photo: John Carlson
Architect: Architectural Resource
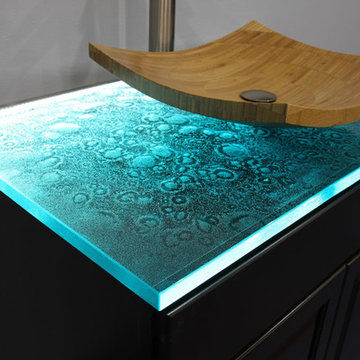
1" thick cast glass bathroom vanity countertop with LED lighting in a tactile pattern
Photo of a small contemporary master bathroom in Columbus with recessed-panel cabinets, dark wood cabinets and glass benchtops.
Photo of a small contemporary master bathroom in Columbus with recessed-panel cabinets, dark wood cabinets and glass benchtops.
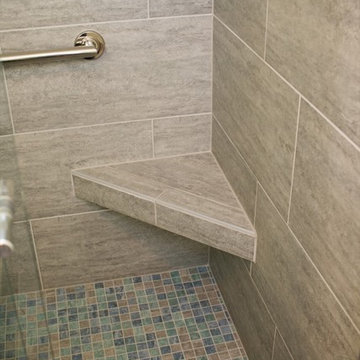
This small guest bathroom was remodeled with the intent to create a modern atmosphere. Floating vanity and a floating toilet complement the modern bathroom feel. With a touch of color on the vanity backsplash adds to the design of the shower tiling. www.remodelworks.com
Bathroom Design Ideas with Dark Wood Cabinets and Glass Benchtops
6