Bathroom Design Ideas with Dark Wood Cabinets and Glass Sheet Wall
Refine by:
Budget
Sort by:Popular Today
161 - 180 of 361 photos
Item 1 of 3
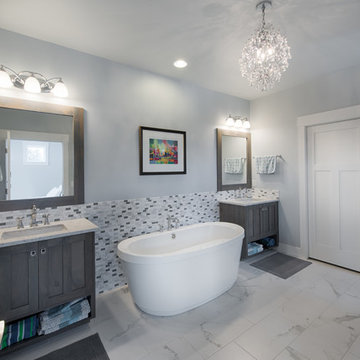
Design ideas for a transitional master bathroom in Boise with shaker cabinets, dark wood cabinets, a freestanding tub, gray tile, glass sheet wall, grey walls, porcelain floors, an undermount sink, quartzite benchtops and white floor.
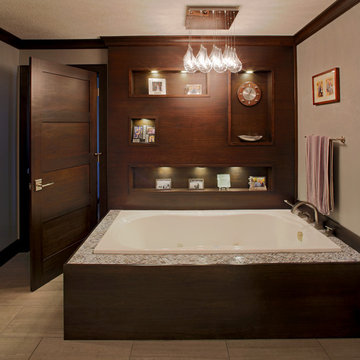
Custom tub surround, back wall niche panel with LED puck lighting. Paul Kivett
Design ideas for a large transitional bathroom in Kansas City with shaker cabinets, dark wood cabinets, a drop-in tub, glass sheet wall, porcelain floors, an undermount sink and granite benchtops.
Design ideas for a large transitional bathroom in Kansas City with shaker cabinets, dark wood cabinets, a drop-in tub, glass sheet wall, porcelain floors, an undermount sink and granite benchtops.
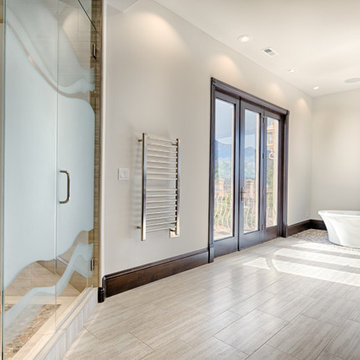
A 1,500 square foot Master suite remodel that was updated to its current owners tastes now has an expansive bathroom, with a large walk in closet and own laundry area. The clients also added a Breakfast Bar so they could have their cup of coffee in the morning without leaving their suite. The contemporary look of this suite features glass mosaic tile, a free standing stub with pebble tile flooring, a custom etched glass shower enclosure, and lots of storage.
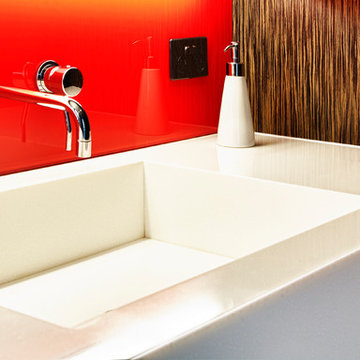
Photo of a contemporary bathroom in Melbourne with flat-panel cabinets, dark wood cabinets, a freestanding tub, a curbless shower, a bidet, orange tile, glass sheet wall, an integrated sink and an open shower.
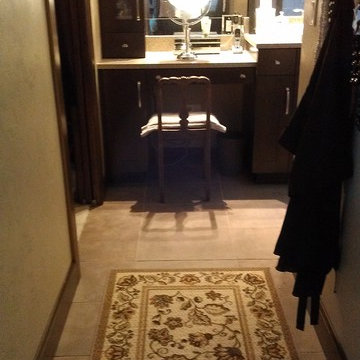
Gina Carlson
Photo of a mid-sized transitional master bathroom in Seattle with a drop-in sink, furniture-like cabinets, dark wood cabinets, engineered quartz benchtops, an alcove shower, a two-piece toilet, gray tile, glass sheet wall, grey walls and porcelain floors.
Photo of a mid-sized transitional master bathroom in Seattle with a drop-in sink, furniture-like cabinets, dark wood cabinets, engineered quartz benchtops, an alcove shower, a two-piece toilet, gray tile, glass sheet wall, grey walls and porcelain floors.
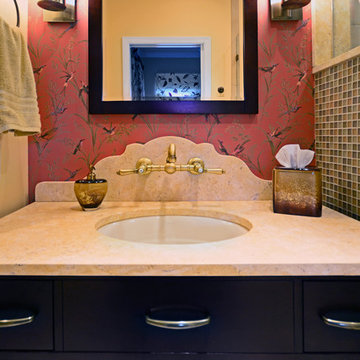
Damon Landry
Photo of an eclectic bathroom in Philadelphia with flat-panel cabinets, dark wood cabinets, limestone benchtops, multi-coloured tile, glass sheet wall, an undermount sink, multi-coloured walls and porcelain floors.
Photo of an eclectic bathroom in Philadelphia with flat-panel cabinets, dark wood cabinets, limestone benchtops, multi-coloured tile, glass sheet wall, an undermount sink, multi-coloured walls and porcelain floors.
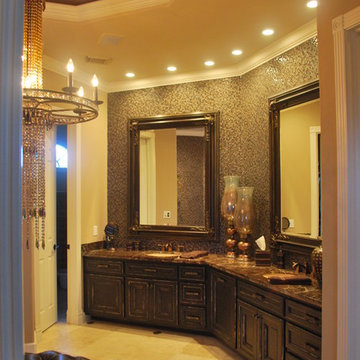
Keechi Creek Builders
Design ideas for a large traditional master bathroom in Houston with an undermount sink, flat-panel cabinets, dark wood cabinets, granite benchtops, brown tile, glass sheet wall, beige walls and ceramic floors.
Design ideas for a large traditional master bathroom in Houston with an undermount sink, flat-panel cabinets, dark wood cabinets, granite benchtops, brown tile, glass sheet wall, beige walls and ceramic floors.
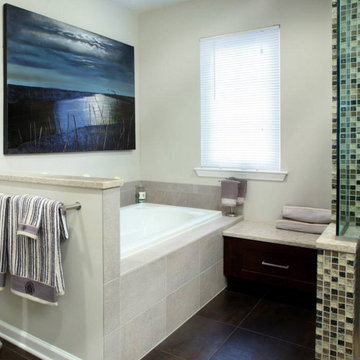
Pictures by 360 Design Center
Photo of a mid-sized contemporary master bathroom in New York with an undermount sink, shaker cabinets, dark wood cabinets, engineered quartz benchtops, a drop-in tub, a corner shower, a one-piece toilet, multi-coloured tile, glass sheet wall and grey walls.
Photo of a mid-sized contemporary master bathroom in New York with an undermount sink, shaker cabinets, dark wood cabinets, engineered quartz benchtops, a drop-in tub, a corner shower, a one-piece toilet, multi-coloured tile, glass sheet wall and grey walls.
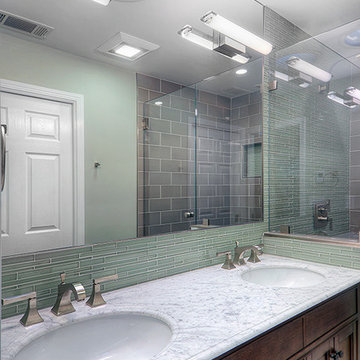
This gorgeous master bathroom renovation is a true transformation! The soft hues of marble and green glass provide an a very spa like experience. The over sized shower and large rain head fixtures provide a perfect relaxing experience.
John Valenti Photography
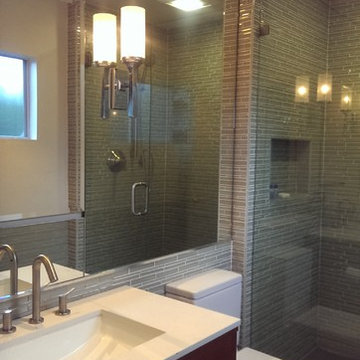
Bathroom - Michael Armani
Inspiration for a mid-sized contemporary bathroom in Other with an undermount sink, flat-panel cabinets, dark wood cabinets, marble benchtops, a double shower, a two-piece toilet, gray tile, glass sheet wall, white walls and ceramic floors.
Inspiration for a mid-sized contemporary bathroom in Other with an undermount sink, flat-panel cabinets, dark wood cabinets, marble benchtops, a double shower, a two-piece toilet, gray tile, glass sheet wall, white walls and ceramic floors.
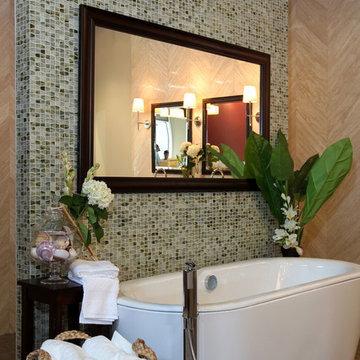
Photo of a large transitional master bathroom in Los Angeles with furniture-like cabinets, dark wood cabinets, a freestanding tub, an open shower, a wall-mount toilet, beige tile, glass sheet wall, beige walls, concrete floors, an undermount sink, limestone benchtops, grey floor and an open shower.
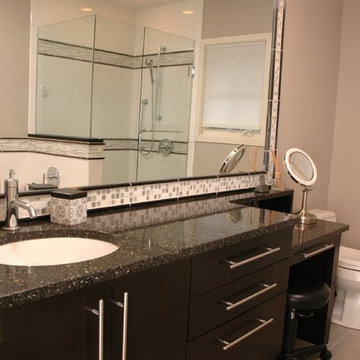
Neal's Design Remodel
Design ideas for a mid-sized contemporary master bathroom in Cincinnati with an undermount sink, flat-panel cabinets, dark wood cabinets, granite benchtops, an alcove shower, a two-piece toilet, multi-coloured tile, glass sheet wall and grey walls.
Design ideas for a mid-sized contemporary master bathroom in Cincinnati with an undermount sink, flat-panel cabinets, dark wood cabinets, granite benchtops, an alcove shower, a two-piece toilet, multi-coloured tile, glass sheet wall and grey walls.
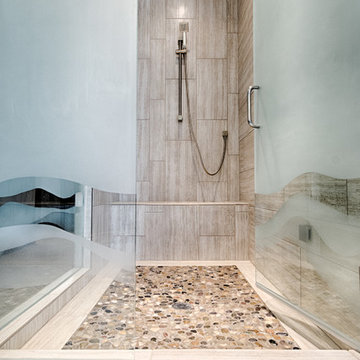
A 1,500 square foot Master suite remodel that was updated to its current owners tastes now has an expansive bathroom, with a large walk in closet and own laundry area. The clients also added a Breakfast Bar so they could have their cup of coffee in the morning without leaving their suite. The contemporary look of this suite features glass mosaic tile, a free standing stub with pebble tile flooring, a custom etched glass shower enclosure, and lots of storage.
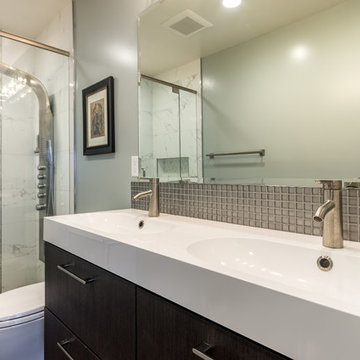
Boaz Meiri Photography
Design ideas for a small transitional kids bathroom in San Francisco with flat-panel cabinets, dark wood cabinets, an alcove shower, a one-piece toilet, brown tile, glass sheet wall, green walls, porcelain floors, an integrated sink and solid surface benchtops.
Design ideas for a small transitional kids bathroom in San Francisco with flat-panel cabinets, dark wood cabinets, an alcove shower, a one-piece toilet, brown tile, glass sheet wall, green walls, porcelain floors, an integrated sink and solid surface benchtops.
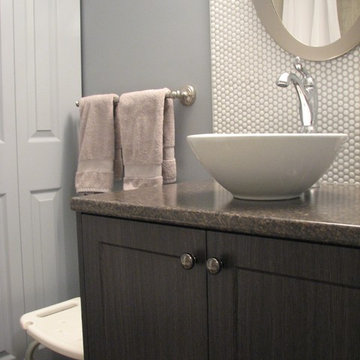
Bathroom #4
Riobel P3030C Hand Shower System with rod, supply elbow and tub filler in Chrome. White Phoenix bathtub. American Standard elongated toilet with slow close seat. Lancaster doors in Queens Town Oak colour. Grout to match wall colour.
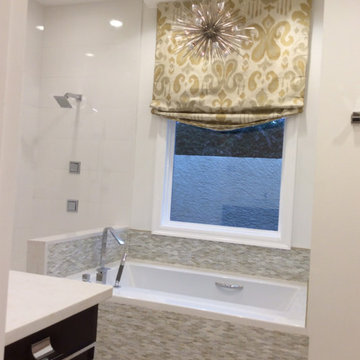
Polished nickel spudnick chandelier over tub mixes well with chrome plumbing fixtures. Ikat fabric roman shade
porcelain tile floors
Inspiration for a mid-sized traditional bathroom in Miami with flat-panel cabinets, dark wood cabinets, a drop-in tub, white tile, glass sheet wall, white walls, porcelain floors and engineered quartz benchtops.
Inspiration for a mid-sized traditional bathroom in Miami with flat-panel cabinets, dark wood cabinets, a drop-in tub, white tile, glass sheet wall, white walls, porcelain floors and engineered quartz benchtops.
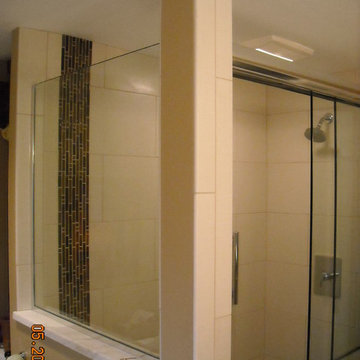
This is a small master bathroom with some unique features.
Unique features:
- Glass panel in the shower allows more light from the existing window.
- The entry door has an obscure glass panel for additional light transmission.
- The vanity is mounted to the walls only. This helps with space.
- Shower pan floor.
- Heated floor (it is Oregon).
- Nice fixtures.
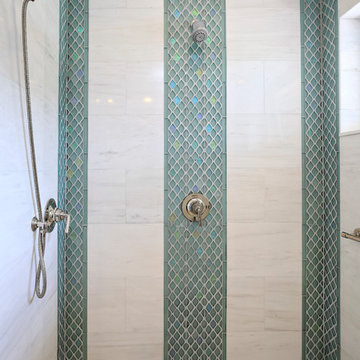
Design ideas for a mid-sized transitional master bathroom in Miami with flat-panel cabinets, dark wood cabinets, an alcove shower, blue tile, glass sheet wall, beige walls, porcelain floors, an undermount sink and engineered quartz benchtops.
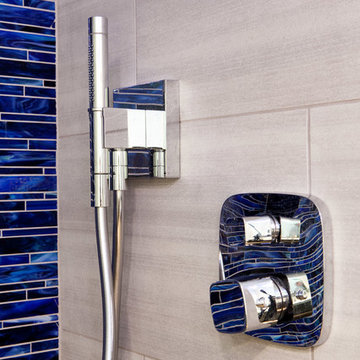
Mid-sized contemporary 3/4 bathroom in Orange County with an undermount sink, flat-panel cabinets, dark wood cabinets, engineered quartz benchtops, an alcove shower, a two-piece toilet, gray tile, glass sheet wall, blue walls and porcelain floors.
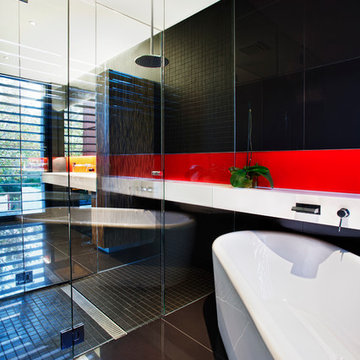
Contemporary bathroom in Melbourne with flat-panel cabinets, dark wood cabinets, a freestanding tub, a curbless shower, a bidet, orange tile, glass sheet wall, an integrated sink and an open shower.
Bathroom Design Ideas with Dark Wood Cabinets and Glass Sheet Wall
9