Bathroom Design Ideas with Dark Wood Cabinets and Grey Benchtops
Refine by:
Budget
Sort by:Popular Today
121 - 140 of 3,084 photos
Item 1 of 3

Mid-sized eclectic master wet room bathroom in Vancouver with flat-panel cabinets, dark wood cabinets, a freestanding tub, a bidet, gray tile, ceramic tile, grey walls, porcelain floors, an integrated sink, concrete benchtops, grey floor, a hinged shower door, grey benchtops, a shower seat, a double vanity, a built-in vanity and panelled walls.
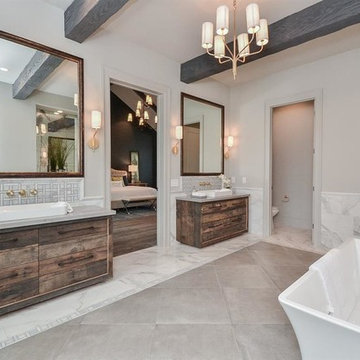
Luxurious Master Bath with freestanding tub, walk-in shower, wood beams, rustic cabinetry, brass fixtures and chandelier.
Photo of a large transitional master bathroom in Houston with furniture-like cabinets, dark wood cabinets, a freestanding tub, an alcove shower, a one-piece toilet, white tile, marble, grey walls, marble floors, a vessel sink, quartzite benchtops, grey floor, a hinged shower door and grey benchtops.
Photo of a large transitional master bathroom in Houston with furniture-like cabinets, dark wood cabinets, a freestanding tub, an alcove shower, a one-piece toilet, white tile, marble, grey walls, marble floors, a vessel sink, quartzite benchtops, grey floor, a hinged shower door and grey benchtops.
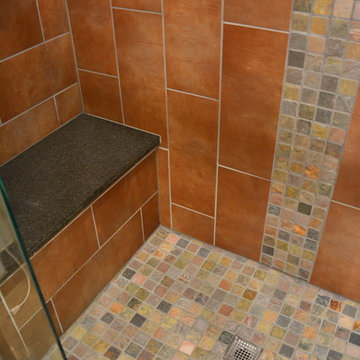
Guest bath shower with concrete floors and stone inlay--shower stone and ceramic tile
Large country 3/4 bathroom in Denver with shaker cabinets, dark wood cabinets, an open shower, a one-piece toilet, brown tile, ceramic tile, white walls, concrete floors, an undermount sink, granite benchtops, grey floor, a hinged shower door and grey benchtops.
Large country 3/4 bathroom in Denver with shaker cabinets, dark wood cabinets, an open shower, a one-piece toilet, brown tile, ceramic tile, white walls, concrete floors, an undermount sink, granite benchtops, grey floor, a hinged shower door and grey benchtops.
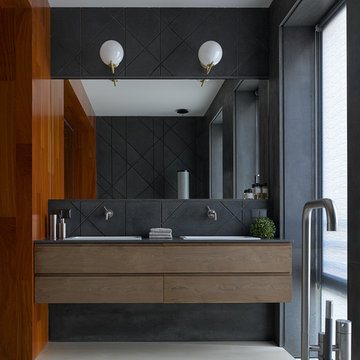
Mid-sized contemporary master bathroom in Moscow with black tile, grey walls, concrete floors, a drop-in sink, granite benchtops, beige floor, grey benchtops, flat-panel cabinets and dark wood cabinets.
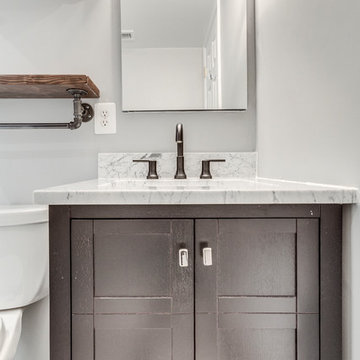
This is an example of a small transitional 3/4 bathroom in DC Metro with furniture-like cabinets, dark wood cabinets, an alcove tub, a shower/bathtub combo, a two-piece toilet, white tile, porcelain tile, grey walls, an undermount sink, marble benchtops, white floor, a shower curtain and grey benchtops.
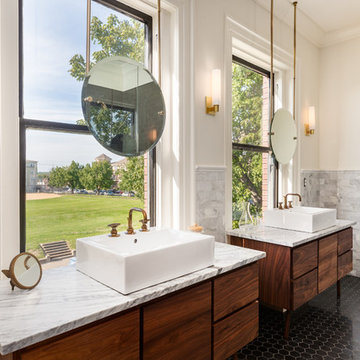
Transitional master bathroom in Nashville with dark wood cabinets, gray tile, white walls, a vessel sink, black floor, grey benchtops and flat-panel cabinets.
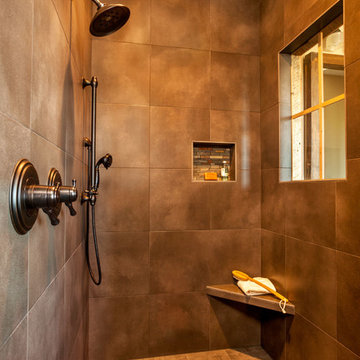
This is an example of a large country master bathroom in Other with recessed-panel cabinets, dark wood cabinets, a freestanding tub, an alcove shower, gray tile, porcelain tile, beige walls, slate floors, an undermount sink, granite benchtops, brown floor, a hinged shower door and grey benchtops.
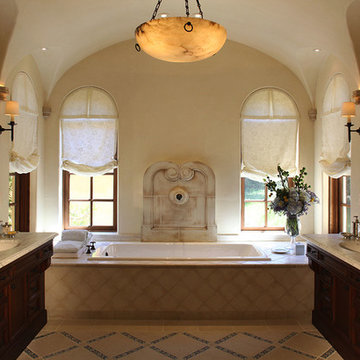
Architect: John Malick & Associates
Photography by J.D. Peterson
Inspiration for a large mediterranean master bathroom in Other with recessed-panel cabinets, dark wood cabinets, a drop-in tub, brown tile, ceramic tile, brown walls, an undermount sink, marble benchtops and grey benchtops.
Inspiration for a large mediterranean master bathroom in Other with recessed-panel cabinets, dark wood cabinets, a drop-in tub, brown tile, ceramic tile, brown walls, an undermount sink, marble benchtops and grey benchtops.
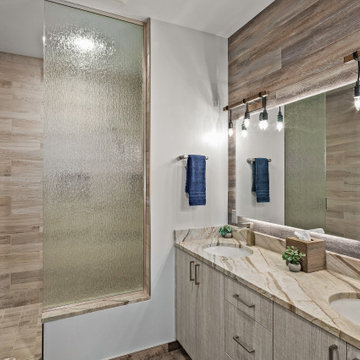
This 8200 square foot home is a unique blend of modern, fanciful, and timeless. The original 4200 sqft home on this property, built by the father of the current owners in the 1980s, was demolished to make room for this full basement multi-generational home. To preserve memories of growing up in this home we salvaged many items and incorporated them in fun ways.

Design ideas for an expansive contemporary 3/4 bathroom in Moscow with flat-panel cabinets, dark wood cabinets, a freestanding tub, a curbless shower, a wall-mount toilet, white tile, porcelain tile, white walls, porcelain floors, an undermount sink, engineered quartz benchtops, white floor, an open shower, grey benchtops, a double vanity, a floating vanity, recessed and panelled walls.
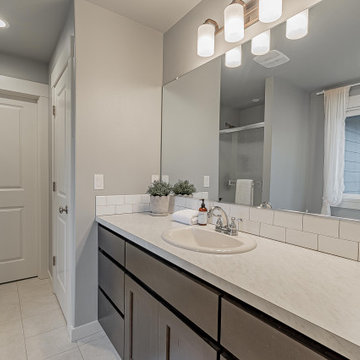
A clean modern master bathroom with subway tile backsplash
Mid-sized eclectic master bathroom in Portland with shaker cabinets, dark wood cabinets, gray tile, ceramic tile, grey walls, porcelain floors, laminate benchtops, beige floor, grey benchtops, a single vanity and a built-in vanity.
Mid-sized eclectic master bathroom in Portland with shaker cabinets, dark wood cabinets, gray tile, ceramic tile, grey walls, porcelain floors, laminate benchtops, beige floor, grey benchtops, a single vanity and a built-in vanity.

This contemporary master bath is as streamlined and efficient as it is elegant. Full panel porcelain shower walls and matching ceramic tile floors, Soapstone counter tops, and Basalt reconsituted veneer cabinetry by QCCI enhance the look. The only thing more beautiful is the view from the bathtub.
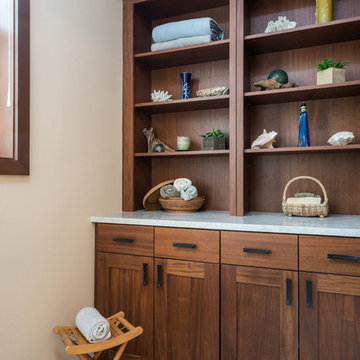
When our client wanted the design of their master bath to honor their Japanese heritage and emulate a Japanese bathing experience, they turned to us. They had very specific needs and ideas they needed help with — including blending Japanese design elements with their traditional Northwest-style home. The shining jewel of the project? An Ofuro soaking tub where the homeowners could relax, contemplate and meditate.
To learn more about this project visit our website:
https://www.neilkelly.com/blog/project_profile/japanese-inspired-spa/
To learn more about Neil Kelly Design Builder, Byron Kellar:
https://www.neilkelly.com/designers/byron_kellar/
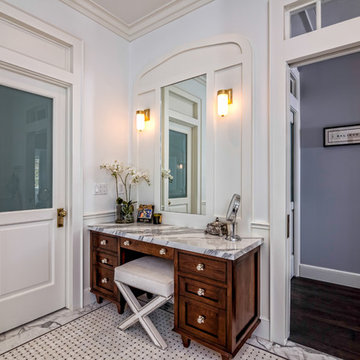
Design ideas for a large traditional master bathroom in Los Angeles with dark wood cabinets, white walls, mosaic tile floors, grey floor, grey benchtops and beaded inset cabinets.
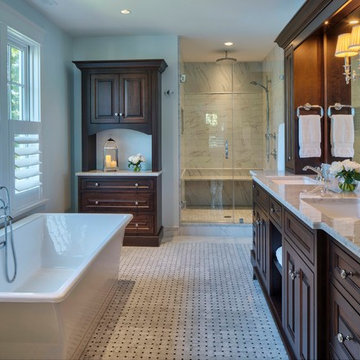
This is an example of a traditional master bathroom in Baltimore with raised-panel cabinets, dark wood cabinets, a freestanding tub, an alcove shower, gray tile, grey walls, marble floors, an undermount sink, grey floor, a hinged shower door and grey benchtops.
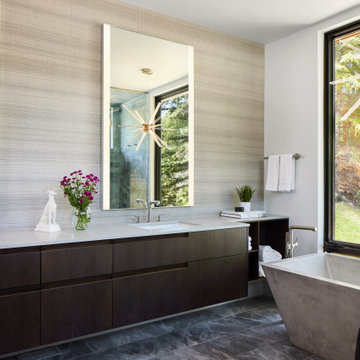
Lighted mirrors, floating cabinets, all marble floor & shower plus a glass sputnik chandelier create a modern spa bathroom in this ski in, ski out mountain chalet.
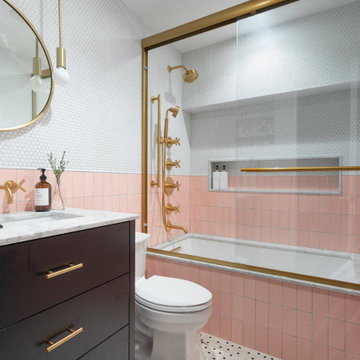
Inspiration for a mid-sized transitional kids bathroom in New York with flat-panel cabinets, dark wood cabinets, an alcove tub, an alcove shower, ceramic tile, white walls, cement tiles, quartzite benchtops, a sliding shower screen, grey benchtops, a freestanding vanity, pink tile, an undermount sink, white floor and a single vanity.
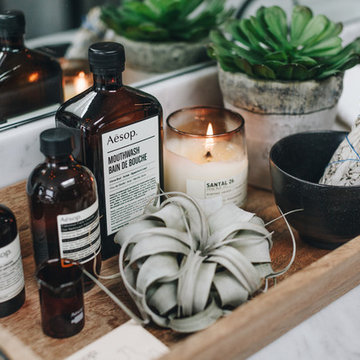
Inspiration for a large industrial master wet room bathroom in Los Angeles with flat-panel cabinets, dark wood cabinets, white tile, porcelain tile, black walls, ceramic floors, an undermount sink, marble benchtops, black floor, a hinged shower door and grey benchtops.
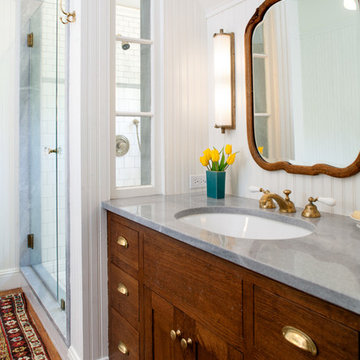
Lee Manning Photography
Mid-sized country master bathroom in Los Angeles with an undermount sink, shaker cabinets, dark wood cabinets, marble benchtops, an alcove shower, white tile, white walls, medium hardwood floors and grey benchtops.
Mid-sized country master bathroom in Los Angeles with an undermount sink, shaker cabinets, dark wood cabinets, marble benchtops, an alcove shower, white tile, white walls, medium hardwood floors and grey benchtops.
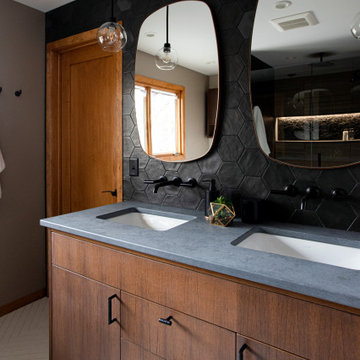
Design ideas for a mid-sized modern master bathroom in Minneapolis with flat-panel cabinets, dark wood cabinets, an alcove shower, a one-piece toilet, black tile, porcelain tile, grey walls, porcelain floors, a drop-in sink, quartzite benchtops, white floor, a hinged shower door, grey benchtops, a double vanity and a freestanding vanity.
Bathroom Design Ideas with Dark Wood Cabinets and Grey Benchtops
7