Bathroom Design Ideas with Dark Wood Cabinets and Light Hardwood Floors
Refine by:
Budget
Sort by:Popular Today
201 - 220 of 1,681 photos
Item 1 of 3
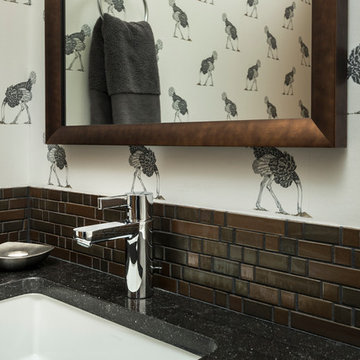
Chandler Photography
Design ideas for a mid-sized contemporary powder room in Portland with an undermount sink, white walls, flat-panel cabinets, dark wood cabinets, engineered quartz benchtops, a one-piece toilet, brown tile, ceramic tile and light hardwood floors.
Design ideas for a mid-sized contemporary powder room in Portland with an undermount sink, white walls, flat-panel cabinets, dark wood cabinets, engineered quartz benchtops, a one-piece toilet, brown tile, ceramic tile and light hardwood floors.
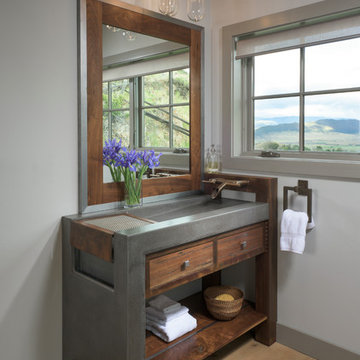
Custom sink and vanity with matching mirror.
Photo by Heidi Long
Inspiration for a mid-sized country bathroom in Other with open cabinets, dark wood cabinets, concrete benchtops, grey walls and light hardwood floors.
Inspiration for a mid-sized country bathroom in Other with open cabinets, dark wood cabinets, concrete benchtops, grey walls and light hardwood floors.
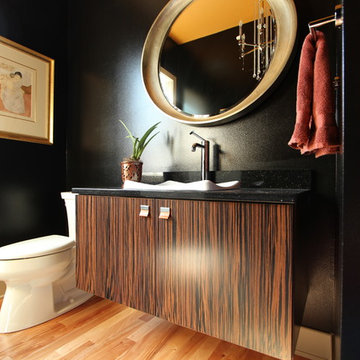
The walls in this powder room were painted warm black and the ceiling was painted a great bold golden hue. The zebra wood floating vanity has flat doors and the hardware selected keeps things minimal and the wood really shines. The black quartz countertops and the white vessel sink, white toilet, and white trim in the room all offer great contrast to one another.
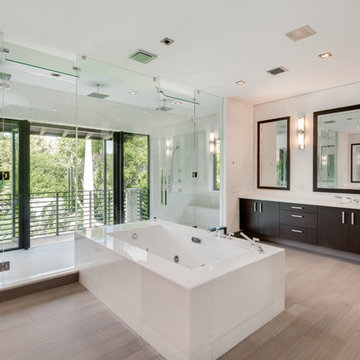
Design ideas for a contemporary master bathroom in Miami with flat-panel cabinets, dark wood cabinets, a drop-in tub, a double shower, white walls, light hardwood floors, an undermount sink, beige floor, a hinged shower door and white benchtops.
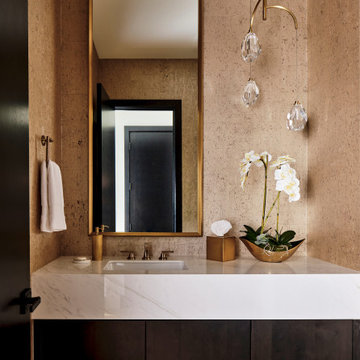
This expansive home features two powder baths. The sleek and elegant main-level powder bath features metallic cork wallpaper and a crystal pendant chandelier, adding an elevated aesthetic to the space. The asymmetrical design adds an unexpected surprise for guests. A waterfall porcelain marble-look countertop and a dark wood floating vanity cabinet complete the space.
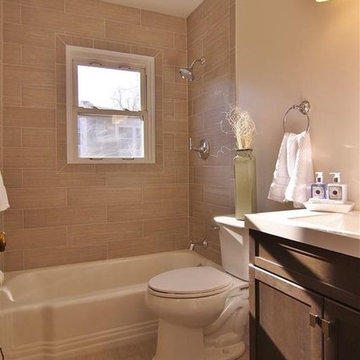
This is an example of a small contemporary master bathroom in New York with flat-panel cabinets, dark wood cabinets, a drop-in tub, a shower/bathtub combo, a one-piece toilet, beige tile, white walls, light hardwood floors and granite benchtops.
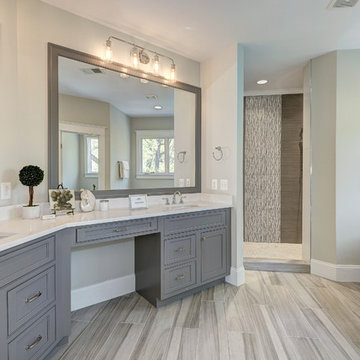
This is an example of an expansive modern master bathroom in DC Metro with raised-panel cabinets, dark wood cabinets, an alcove shower, a one-piece toilet, grey walls, light hardwood floors, a drop-in sink, granite benchtops and a freestanding tub.
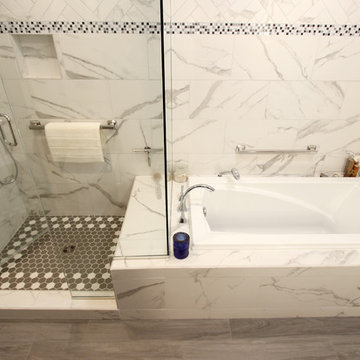
This master bath was updated with a soaking tub and larger shower. Every inch of space was utilized to maximize storage in the bath. Cabinetry installed is Medallion Cherry Mission Door, Pecan/Flat Panel in Cherry with Amaretto Stain and Ebony Glaze/Highlight. On the countertop is Eternia Quartz in Oakdale color with Moen Voss Chrome Single Handle Faucet. The tile is Natural Stone Crackle Finish Tile 12” x 24 5/8” Deco tile and 3” x 12” Herringbone. On the tub and seat is Statuario Honed 12” x 24” tile. The shower door is a Custom 3/8” Thick Clear Shower Door and Panel, Brushed Nickel and Moen Voss Single Handle Shower Only and Moen Chrome Eco-Performance Handshower Handheld. On the floor is Eco Dream Sandalo Porcelain Wood tile. Neptune Drop in Tub in White.
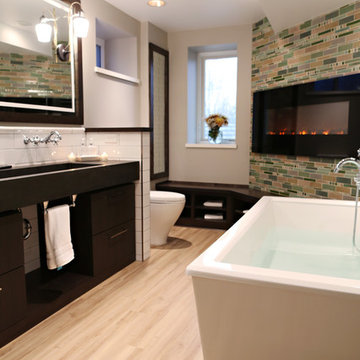
Design ideas for a large transitional master bathroom in Minneapolis with dark wood cabinets, a freestanding tub, a one-piece toilet, beige tile, black tile, brown tile, stone tile, beige walls, light hardwood floors, a trough sink and beige floor.
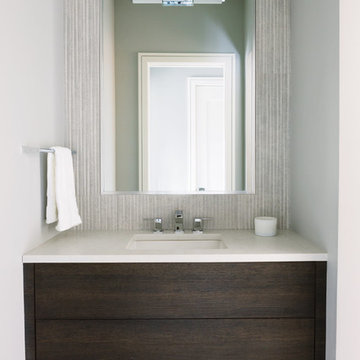
Photo Credit:
Aimée Mazzenga
Inspiration for a mid-sized modern 3/4 wet room bathroom in Chicago with flat-panel cabinets, dark wood cabinets, a freestanding tub, grey walls, light hardwood floors, a drop-in sink, tile benchtops, beige floor, a hinged shower door and beige benchtops.
Inspiration for a mid-sized modern 3/4 wet room bathroom in Chicago with flat-panel cabinets, dark wood cabinets, a freestanding tub, grey walls, light hardwood floors, a drop-in sink, tile benchtops, beige floor, a hinged shower door and beige benchtops.
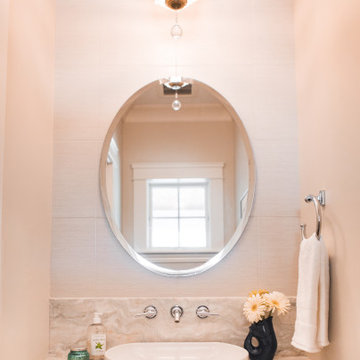
Small beach style powder room in Boston with shaker cabinets, dark wood cabinets, a two-piece toilet, beige tile, porcelain tile, beige walls, light hardwood floors, a vessel sink, marble benchtops, beige benchtops and a floating vanity.
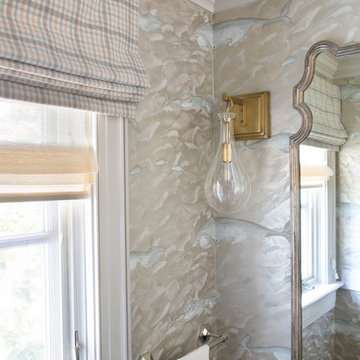
The family living in this shingled roofed home on the Peninsula loves color and pattern. At the heart of the two-story house, we created a library with high gloss lapis blue walls. The tête-à-tête provides an inviting place for the couple to read while their children play games at the antique card table. As a counterpoint, the open planned family, dining room, and kitchen have white walls. We selected a deep aubergine for the kitchen cabinetry. In the tranquil master suite, we layered celadon and sky blue while the daughters' room features pink, purple, and citrine.
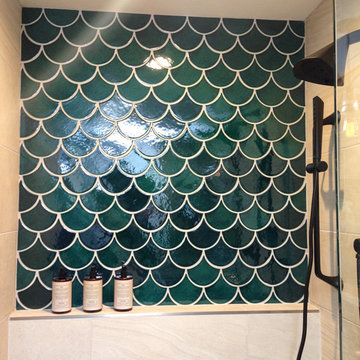
Large Moroccan Fish Scales – 1036W Bluegrass
Photos by Studio Grey Design
This is an example of a large country master bathroom in Minneapolis with louvered cabinets, dark wood cabinets, a freestanding tub, an alcove shower, a one-piece toilet, green tile, ceramic tile, blue walls, light hardwood floors, an integrated sink and solid surface benchtops.
This is an example of a large country master bathroom in Minneapolis with louvered cabinets, dark wood cabinets, a freestanding tub, an alcove shower, a one-piece toilet, green tile, ceramic tile, blue walls, light hardwood floors, an integrated sink and solid surface benchtops.
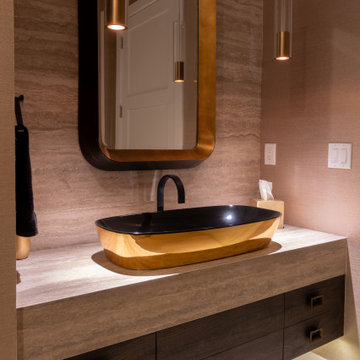
This is an example of a mid-sized contemporary powder room in Other with flat-panel cabinets, dark wood cabinets, brown walls, light hardwood floors, a vessel sink, laminate benchtops, brown benchtops, a floating vanity and wallpaper.
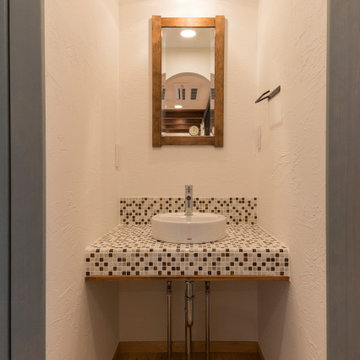
勝手口とトイレの近くに手洗い用のオリジナル洗面台を配置。ちょっとした身支度や、外から帰ってきたときの手洗いに便利です。
Photo of a country powder room in Other with open cabinets, dark wood cabinets, white walls, light hardwood floors, a vessel sink, tile benchtops, beige floor and multi-coloured benchtops.
Photo of a country powder room in Other with open cabinets, dark wood cabinets, white walls, light hardwood floors, a vessel sink, tile benchtops, beige floor and multi-coloured benchtops.
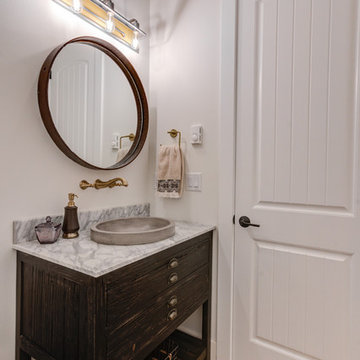
Photo of a mid-sized country bathroom in Seattle with furniture-like cabinets, dark wood cabinets, white walls, light hardwood floors, a drop-in sink, marble benchtops, beige floor and grey benchtops.
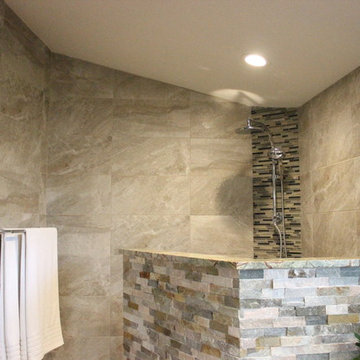
This is an example of a large tropical master bathroom in Tampa with flat-panel cabinets, dark wood cabinets, a freestanding tub, a corner shower, a two-piece toilet, beige tile, brown tile, gray tile, multi-coloured tile, stone tile, grey walls, light hardwood floors, a vessel sink and granite benchtops.
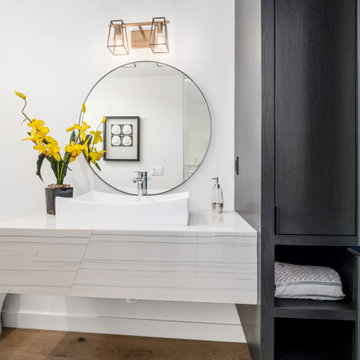
Mid-sized contemporary powder room in Los Angeles with flat-panel cabinets, dark wood cabinets, a one-piece toilet, white walls, light hardwood floors, a vessel sink, quartzite benchtops, white benchtops and a floating vanity.
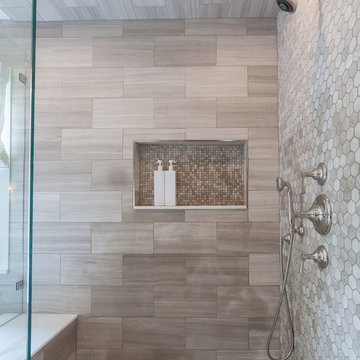
This lovely Thousand Oaks Master Bathroom features Athens Silver Cream tile used in different shapes and sizes to create interest. Marble slab installed on the vanity wall creates high impact with the clean lined medicine cabinets and unique wall sconces.
Distinctive Decor 2016. All Rights Reserved.
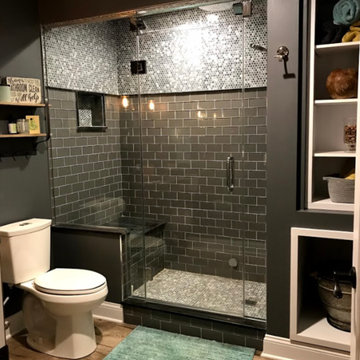
Inspiration for a mid-sized transitional 3/4 bathroom in Other with furniture-like cabinets, dark wood cabinets, an alcove shower, a two-piece toilet, gray tile, subway tile, grey walls, light hardwood floors, an undermount sink, concrete benchtops, brown floor, a hinged shower door and grey benchtops.
Bathroom Design Ideas with Dark Wood Cabinets and Light Hardwood Floors
11

