Bathroom Design Ideas with Dark Wood Cabinets and Light Hardwood Floors
Refine by:
Budget
Sort by:Popular Today
141 - 160 of 1,681 photos
Item 1 of 3
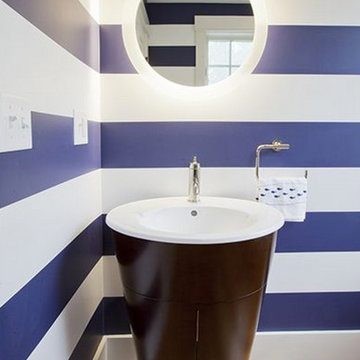
Inspiration for a small beach style 3/4 bathroom in Boston with dark wood cabinets, blue walls, light hardwood floors and a drop-in sink.
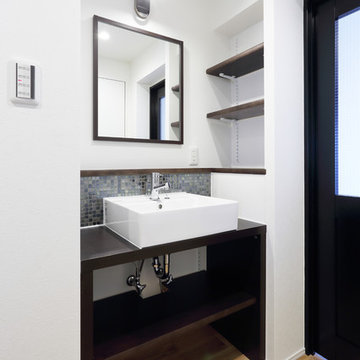
快適な空間を演出するために廊下に配置したオリジナルの建具です。ベッセルタイプですっきりとまとめ、アクセントとなるモザイクタイルは壁の一部を彩ります。
Inspiration for a small scandinavian powder room in Tokyo with open cabinets, dark wood cabinets, multi-coloured tile, mosaic tile, white walls, light hardwood floors, a vessel sink, wood benchtops, brown floor and brown benchtops.
Inspiration for a small scandinavian powder room in Tokyo with open cabinets, dark wood cabinets, multi-coloured tile, mosaic tile, white walls, light hardwood floors, a vessel sink, wood benchtops, brown floor and brown benchtops.
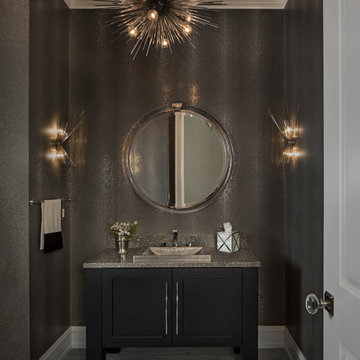
Powder room with metallic grey wallpaper.
Inspiration for a mid-sized transitional 3/4 bathroom in Detroit with recessed-panel cabinets, dark wood cabinets, grey walls, a vessel sink, light hardwood floors and quartzite benchtops.
Inspiration for a mid-sized transitional 3/4 bathroom in Detroit with recessed-panel cabinets, dark wood cabinets, grey walls, a vessel sink, light hardwood floors and quartzite benchtops.
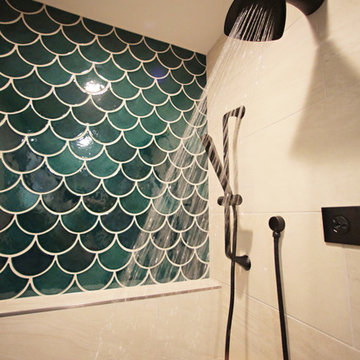
Large Moroccan Fish Scales – 1036W Bluegrass
Photos by Studio Grey Design
Design ideas for a large country master bathroom in Minneapolis with louvered cabinets, dark wood cabinets, a freestanding tub, an alcove shower, a one-piece toilet, green tile, ceramic tile, blue walls, light hardwood floors, an integrated sink and solid surface benchtops.
Design ideas for a large country master bathroom in Minneapolis with louvered cabinets, dark wood cabinets, a freestanding tub, an alcove shower, a one-piece toilet, green tile, ceramic tile, blue walls, light hardwood floors, an integrated sink and solid surface benchtops.
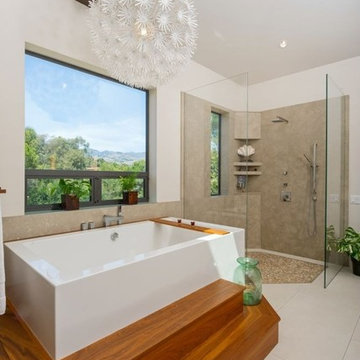
Large tropical master bathroom in Los Angeles with dark wood cabinets, a drop-in tub, a corner shower, black tile, white walls and light hardwood floors.
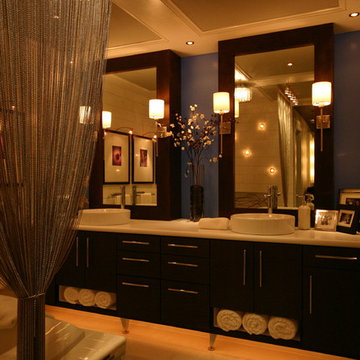
Scope of work:
Update and reorganize within existing footprint for new master bedroom, master bathroom, master closet, linen closet, laundry room & front entry. Client has a love of spa and modern style..
Challenge: Function, Flow & Finishes.
Master bathroom cramped with unusual floor plan and outdated finishes
Laundry room oversized for home square footage
Dark spaces due to lack of windos and minimal lighting
Color palette inconsistent to the rest of the house
Solution: Bright, Spacious & Contemporary
Re-worked spaces for better function, flow and open concept plan. New space has more than 12 times as much exterior glass to flood the space in natural light (all glass is frosted for privacy). Created a stylized boutique feel with modern lighting design and opened up front entry to include a new coat closet, built in bench and display shelving. .
Space planning/ layout
Flooring, wall surfaces, tile selections
Lighting design, fixture selections & controls specifications
Cabinetry layout
Plumbing fixture selections
Trim & ceiling details
Custom doors, hardware selections
Color palette
All other misc. details, materials & features
Site Supervision
Furniture, accessories, art
Full CAD documentation, elevations and specifications
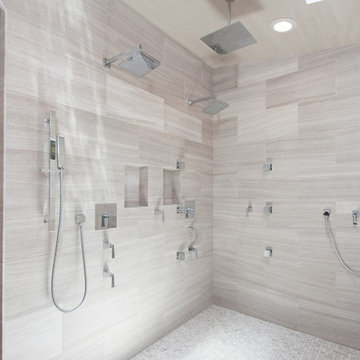
Photo of an expansive modern bathroom in Los Angeles with an integrated sink, recessed-panel cabinets, dark wood cabinets, marble benchtops, a freestanding tub, multi-coloured tile, mosaic tile, multi-coloured walls, light hardwood floors, with a sauna and a one-piece toilet.
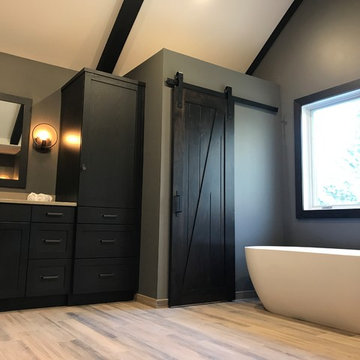
Our owners were looking to upgrade their master bedroom into a hotel-like oasis away from the world with a rustic "ski lodge" feel. The bathroom was gutted, we added some square footage from a closet next door and created a vaulted, spa-like bathroom space with a feature soaking tub. We connected the bedroom to the sitting space beyond to make sure both rooms were able to be used and work together. Added some beams to dress up the ceilings along with a new more modern soffit ceiling complete with an industrial style ceiling fan. The master bed will be positioned at the actual reclaimed barn-wood wall...The gas fireplace is see-through to the sitting area and ties the large space together with a warm accent. This wall is coated in a beautiful venetian plaster. Also included 2 walk-in closet spaces (being fitted with closet systems) and an exercise room.
Pros that worked on the project included: Holly Nase Interiors, S & D Renovations (who coordinated all of the construction), Agentis Kitchen & Bath, Veneshe Master Venetian Plastering, Stoves & Stuff Fireplaces
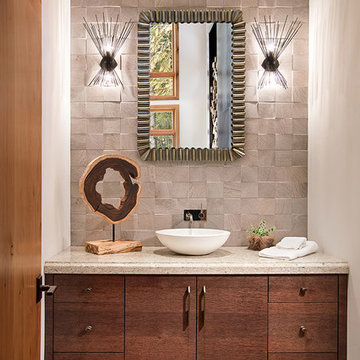
modern vanity, modern bathroom, vessel sink, wall faucet
Country bathroom in Other with flat-panel cabinets, dark wood cabinets, light hardwood floors, a vessel sink, beige floor and gray tile.
Country bathroom in Other with flat-panel cabinets, dark wood cabinets, light hardwood floors, a vessel sink, beige floor and gray tile.
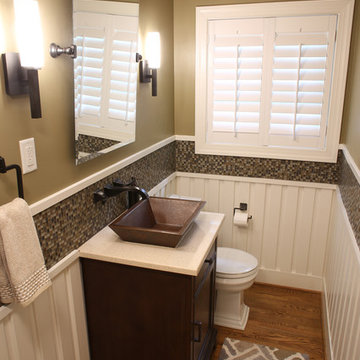
Dennis Nodine & David Tyson
Photo of a mid-sized arts and crafts powder room in Charlotte with furniture-like cabinets, dark wood cabinets, a two-piece toilet, mosaic tile, light hardwood floors, a vessel sink, engineered quartz benchtops and brown tile.
Photo of a mid-sized arts and crafts powder room in Charlotte with furniture-like cabinets, dark wood cabinets, a two-piece toilet, mosaic tile, light hardwood floors, a vessel sink, engineered quartz benchtops and brown tile.
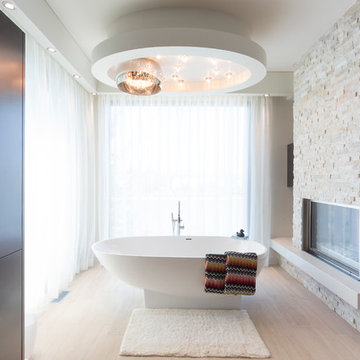
Duality Photographic
Photo of a large contemporary master bathroom in Other with flat-panel cabinets, dark wood cabinets, a freestanding tub, beige tile, stone tile, white walls, light hardwood floors, a corner shower, a vessel sink, beige floor, a hinged shower door and solid surface benchtops.
Photo of a large contemporary master bathroom in Other with flat-panel cabinets, dark wood cabinets, a freestanding tub, beige tile, stone tile, white walls, light hardwood floors, a corner shower, a vessel sink, beige floor, a hinged shower door and solid surface benchtops.
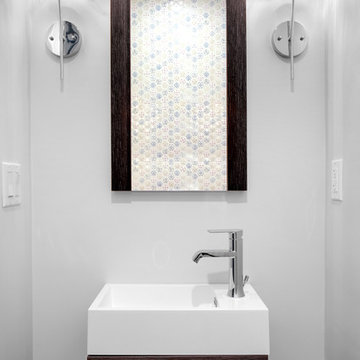
This new powder room used to be nothing more than a small closet! Closing off 1 door and opening another created a new 1/2 bathroom to service the guests.
The wall mounted toilet with the hidden tank saves a lot of room and makes cleaning an easy task, the vanity is also wall mounted and its only 9" deep!
to give the space some life and make it into a fun place to visit the sconce light fixtures on each side of the mirror have a cool rose \ flower design with crazy shadows casted on the wall and the full height tiled toilet wall is made out of small multi colored hex tiles with flower design in them.
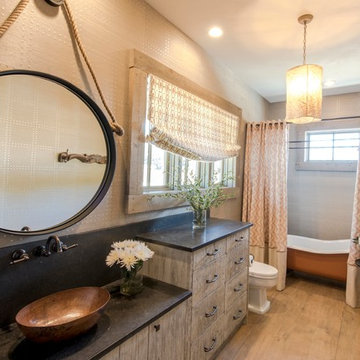
Country 3/4 bathroom in Austin with flat-panel cabinets, dark wood cabinets, a freestanding tub, beige walls, light hardwood floors, a vessel sink and a shower curtain.
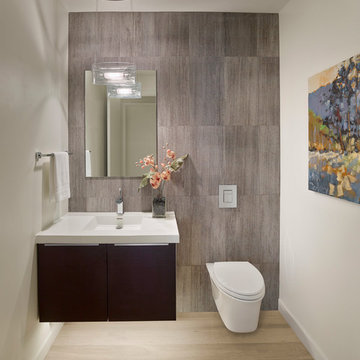
Contemporary bathroom in San Francisco with an integrated sink, flat-panel cabinets, dark wood cabinets, a wall-mount toilet, white walls and light hardwood floors.
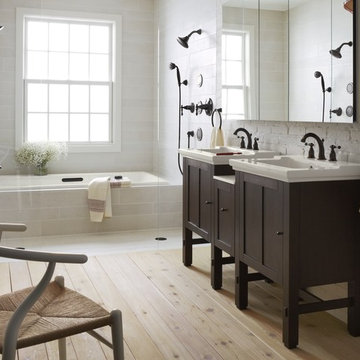
The blend of styles in this bathroom, including contrasting neutrals and darks and a mix of materials—textural painted brick, unfinished flooring and sleek tile—make this bathroom seem timeless and ageless.
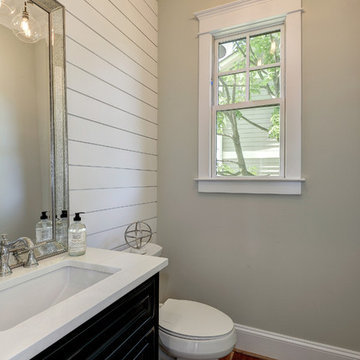
Inspiration for a small modern 3/4 bathroom in DC Metro with dark wood cabinets, a one-piece toilet, grey walls, light hardwood floors, a drop-in sink and granite benchtops.
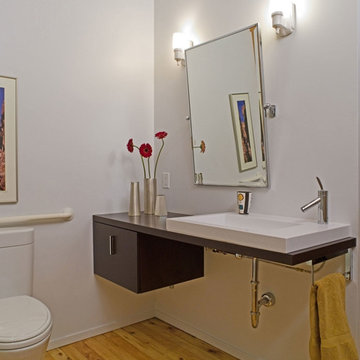
Architect: Carol Sundstrom, AIA
Contractor: Thomas Jacobson Construction, Inc.
Photography: © Dale Lang
Mid-sized modern master bathroom in Seattle with flat-panel cabinets, dark wood cabinets, an alcove shower, a two-piece toilet, white tile, subway tile, white walls, light hardwood floors, an undermount sink and solid surface benchtops.
Mid-sized modern master bathroom in Seattle with flat-panel cabinets, dark wood cabinets, an alcove shower, a two-piece toilet, white tile, subway tile, white walls, light hardwood floors, an undermount sink and solid surface benchtops.
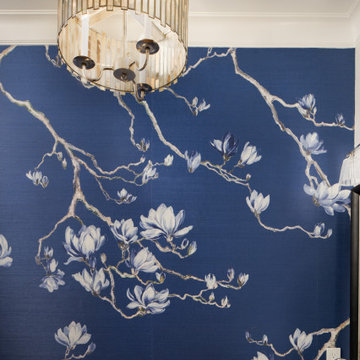
Thoughtful details make this small powder room renovation uniquely beautiful. Due to its location partially under a stairway it has several unusual angles. We used those angles to have a vanity custom built to fit. The new vanity allows room for a beautiful textured sink with widespread faucet, space for items on top, plus closed and open storage below the brown, gold and off-white quartz countertop. Unique molding and a burled maple effect finish this custom piece.
Classic toile (a printed design depicting a scene) was inspiration for the large print blue floral wallpaper that is thoughtfully placed for impact when the door is open. Smokey mercury glass inspired the romantic overhead light fixture and hardware style. The room is topped off by the original crown molding, plus trim that we added directly onto the ceiling, with wallpaper inside that creates an inset look.
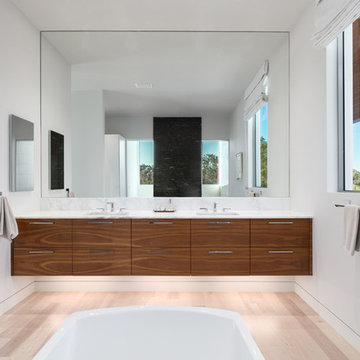
Inspiration for a large modern master bathroom in Tampa with flat-panel cabinets, dark wood cabinets, a freestanding tub, white walls, light hardwood floors, a drop-in sink, marble benchtops, brown floor and white benchtops.
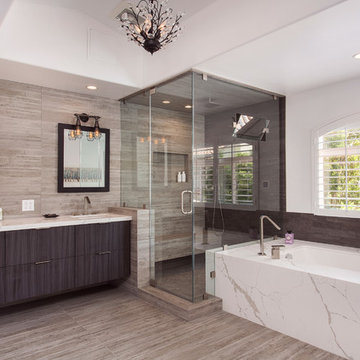
Full view of the sink and shower/tub in for this Master Bath
Design ideas for a large scandinavian master bathroom in Los Angeles with raised-panel cabinets, dark wood cabinets, a corner tub, an alcove shower, brown tile, ceramic tile, white walls, light hardwood floors, an undermount sink, quartzite benchtops, brown floor, a hinged shower door and white benchtops.
Design ideas for a large scandinavian master bathroom in Los Angeles with raised-panel cabinets, dark wood cabinets, a corner tub, an alcove shower, brown tile, ceramic tile, white walls, light hardwood floors, an undermount sink, quartzite benchtops, brown floor, a hinged shower door and white benchtops.
Bathroom Design Ideas with Dark Wood Cabinets and Light Hardwood Floors
8

