Bathroom Design Ideas with Dark Wood Cabinets and Limestone
Refine by:
Budget
Sort by:Popular Today
1 - 20 of 375 photos
Item 1 of 3

A large bespoke dark timber vanity unit sits over terracotta coloured cement floor tiles. Soft lighting and limewash painted walls create a calm, natural finished bathroom.
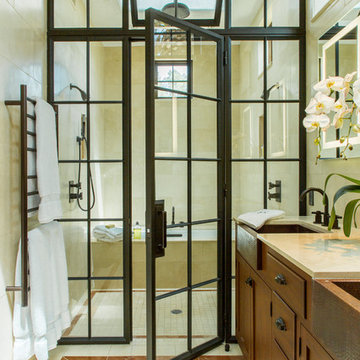
The master bath was part of the additions added to the house in the late 1960s by noted Arizona architect Bennie Gonzales during his period of ownership of the house. Originally lit only by skylights, additional windows were added to balance the light and brighten the space, A wet room concept with undermount tub, dual showers and door/window unit (fabricated from aluminum) complete with ventilating transom, transformed the narrow space. A heated floor, dual copper farmhouse sinks, heated towel rack, and illuminated spa mirrors are among the comforting touches that compliment the space.
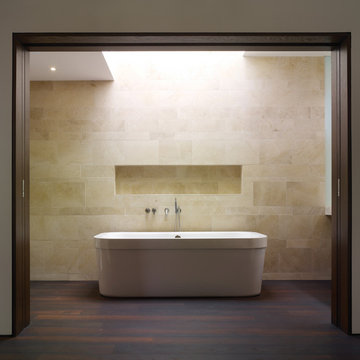
A freestanding tub sits centered in a separate room with a stone wall niche.
This is an example of a mid-sized modern bathroom in Los Angeles with a freestanding tub, an integrated sink, flat-panel cabinets, dark wood cabinets, a one-piece toilet, beige tile, white walls, dark hardwood floors and limestone.
This is an example of a mid-sized modern bathroom in Los Angeles with a freestanding tub, an integrated sink, flat-panel cabinets, dark wood cabinets, a one-piece toilet, beige tile, white walls, dark hardwood floors and limestone.
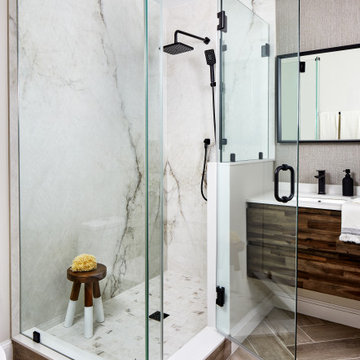
Photo of a mid-sized contemporary master bathroom in DC Metro with flat-panel cabinets, dark wood cabinets, an alcove shower, gray tile, limestone, grey walls, porcelain floors, an undermount sink, engineered quartz benchtops, grey floor, a hinged shower door, white benchtops, a double vanity and a floating vanity.
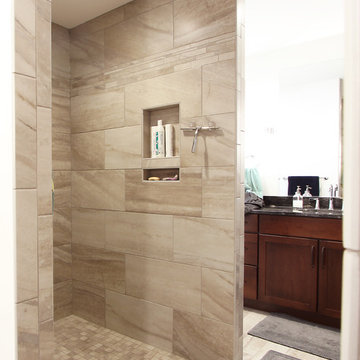
A walk in shower was incorporated into this master bathroom and has a his and hers entrance with each vanity being out side their perspective doors. Shampoo shelves were incorporated above short shelves that house bar soap and razors.
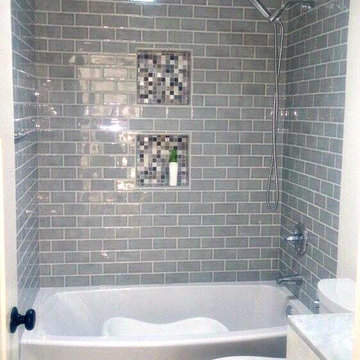
Mid-sized traditional master bathroom in Los Angeles with raised-panel cabinets, dark wood cabinets, a hot tub, an alcove shower, a two-piece toilet, gray tile, limestone, grey walls, limestone floors, an undermount sink, marble benchtops, grey floor and an open shower.
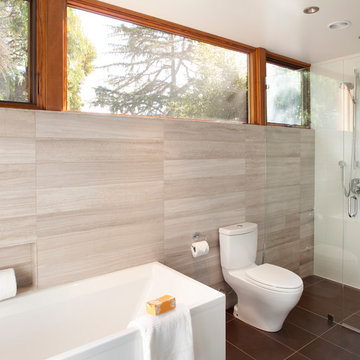
Master bath has high windows that borrow light from the next door backyard. Limestone walls provide a neutral backdrop to the white Toto and Duravit toilet and bath. Shower has no threshold or curb and slopes downward to the flush strip drain at the wall.
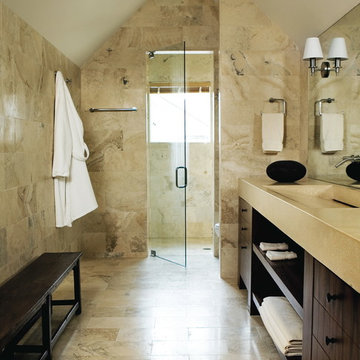
Inspiration for a contemporary bathroom in Atlanta with open cabinets, dark wood cabinets, an alcove shower, beige tile, an integrated sink and limestone.
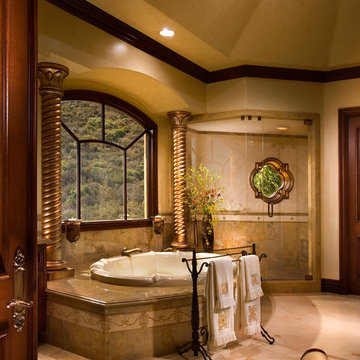
Thank U Angelo Costa for amazing photos
Inspiration for an expansive mediterranean master wet room bathroom in Los Angeles with furniture-like cabinets, dark wood cabinets, a drop-in tub, a one-piece toilet, beige tile, limestone, limestone floors, an undermount sink, granite benchtops, beige floor and a hinged shower door.
Inspiration for an expansive mediterranean master wet room bathroom in Los Angeles with furniture-like cabinets, dark wood cabinets, a drop-in tub, a one-piece toilet, beige tile, limestone, limestone floors, an undermount sink, granite benchtops, beige floor and a hinged shower door.

This home prized itself on unique architecture, with sharp angles and interesting geometric shapes incorporated throughout the design. We wanted to intermix this style in a softer fashion, while also maintaining functionality in the kitchen and bathrooms that were to be remodeled. The refreshed spaces now exude a highly contemporary allure, featuring integrated hardware, rich wood tones, and intriguing asymmetrical cabinetry, all anchored by a captivating silver roots marble.
In the bathrooms, integrated slab sinks took the spotlight, while the powder room countertop radiated a subtle glow. To address previous storage challenges, a full-height cabinet was introduced in the hall bath, optimizing space. Additional storage solutions were seamlessly integrated into the primary closet, adjacent to the primary bath. Despite the dark wood cabinetry, strategic lighting choices and lighter finishes were employed to enhance the perceived spaciousness of the rooms.
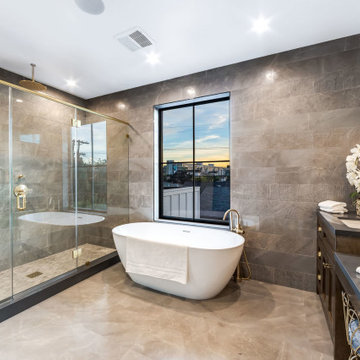
Inspiration for a large transitional master bathroom in Los Angeles with shaker cabinets, dark wood cabinets, a freestanding tub, gray tile, white walls, an undermount sink, a hinged shower door, grey benchtops, an alcove shower, a two-piece toilet, limestone, limestone floors, engineered quartz benchtops and grey floor.
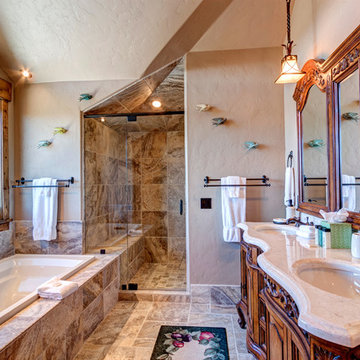
This is an example of a large country master bathroom in Denver with an alcove shower, beige tile, a hinged shower door, dark wood cabinets, a drop-in tub, limestone, red walls, limestone floors, an undermount sink, limestone benchtops, multi-coloured floor, multi-coloured benchtops and recessed-panel cabinets.
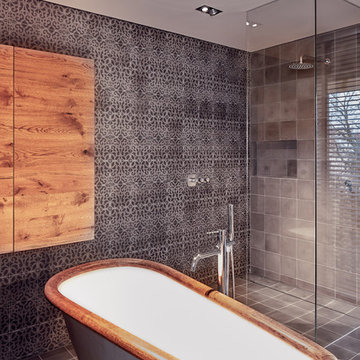
a-base | büro für architektur, Klaus Romberg
Inspiration for a mid-sized contemporary master bathroom in Berlin with flat-panel cabinets, dark wood cabinets, a freestanding tub, a curbless shower, a wall-mount toilet, gray tile, beige walls, a vessel sink, wood benchtops, grey floor, an open shower and limestone.
Inspiration for a mid-sized contemporary master bathroom in Berlin with flat-panel cabinets, dark wood cabinets, a freestanding tub, a curbless shower, a wall-mount toilet, gray tile, beige walls, a vessel sink, wood benchtops, grey floor, an open shower and limestone.
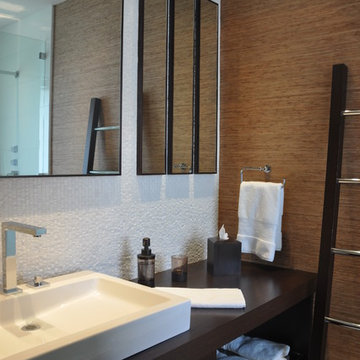
Design ideas for a mid-sized beach style 3/4 bathroom in Miami with flat-panel cabinets, dark wood cabinets, white tile, limestone, white walls, a vessel sink, wood benchtops, white floor and a hinged shower door.

A country club respite for our busy professional Bostonian clients. Our clients met in college and have been weekending at the Aquidneck Club every summer for the past 20+ years. The condos within the original clubhouse seldom come up for sale and gather a loyalist following. Our clients jumped at the chance to be a part of the club's history for the next generation. Much of the club’s exteriors reflect a quintessential New England shingle style architecture. The internals had succumbed to dated late 90s and early 2000s renovations of inexpensive materials void of craftsmanship. Our client’s aesthetic balances on the scales of hyper minimalism, clean surfaces, and void of visual clutter. Our palette of color, materiality & textures kept to this notion while generating movement through vintage lighting, comfortable upholstery, and Unique Forms of Art.
A Full-Scale Design, Renovation, and furnishings project.
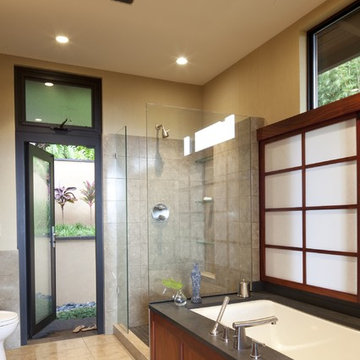
Mid-sized tropical master bathroom in Seattle with dark wood cabinets, an undermount tub, a corner shower, a two-piece toilet, gray tile, limestone, beige walls, porcelain floors, soapstone benchtops, beige floor, a hinged shower door and black benchtops.
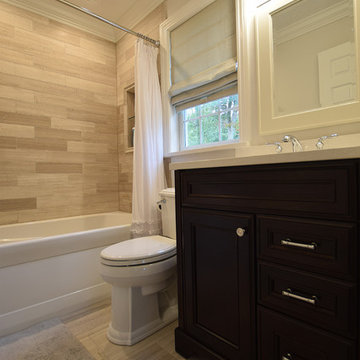
Bathroom situated off the nursery, This bathroom features Legno Limestone tile on the floor and shower walls, White acrylic tub, all fixtures featured are Chrome. Quartz Vanity top and window sill. Kraftmaid Espresso vanity cabinet with matching end panel. 2 Stage crown molding. Light gray wall color.
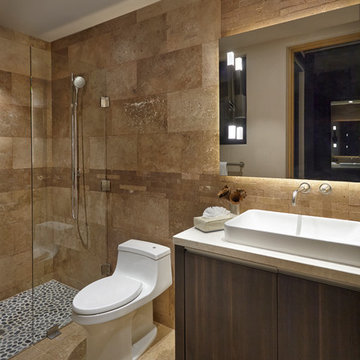
Robin Stancliff
Photo of a large master bathroom in Other with flat-panel cabinets, limestone, porcelain floors, a drop-in sink, limestone benchtops, an open shower, dark wood cabinets, a curbless shower, brown tile, brown walls, brown floor and white benchtops.
Photo of a large master bathroom in Other with flat-panel cabinets, limestone, porcelain floors, a drop-in sink, limestone benchtops, an open shower, dark wood cabinets, a curbless shower, brown tile, brown walls, brown floor and white benchtops.
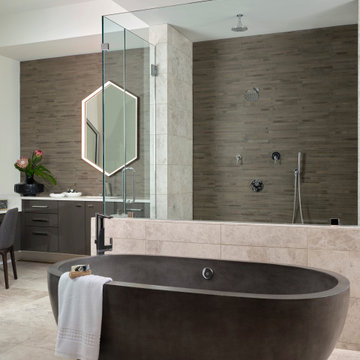
Interior Design by j witzel interior design
Photography by Mali Azima
This is an example of a large contemporary master bathroom in Atlanta with flat-panel cabinets, dark wood cabinets, a freestanding tub, a double shower, a one-piece toilet, gray tile, limestone, white walls, marble floors, an undermount sink, engineered quartz benchtops, grey floor, a hinged shower door, white benchtops, a shower seat, a single vanity and a built-in vanity.
This is an example of a large contemporary master bathroom in Atlanta with flat-panel cabinets, dark wood cabinets, a freestanding tub, a double shower, a one-piece toilet, gray tile, limestone, white walls, marble floors, an undermount sink, engineered quartz benchtops, grey floor, a hinged shower door, white benchtops, a shower seat, a single vanity and a built-in vanity.
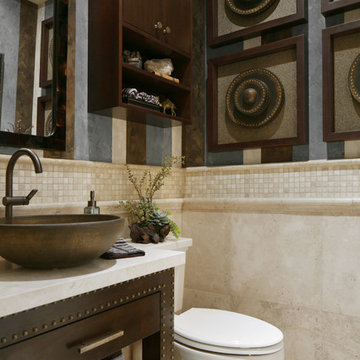
Custom designed Powder Room for a client In Villa Park, California.
Photo of a small transitional powder room in Orange County with a vessel sink, flat-panel cabinets, dark wood cabinets, limestone benchtops, a two-piece toilet, beige tile, travertine floors and limestone.
Photo of a small transitional powder room in Orange County with a vessel sink, flat-panel cabinets, dark wood cabinets, limestone benchtops, a two-piece toilet, beige tile, travertine floors and limestone.
Bathroom Design Ideas with Dark Wood Cabinets and Limestone
1

