Bathroom Design Ideas with Dark Wood Cabinets and Linoleum Floors
Sort by:Popular Today
121 - 140 of 297 photos
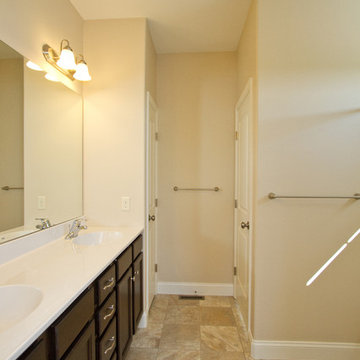
Abigail Dienner
Photo of a small traditional bathroom in Other with raised-panel cabinets, dark wood cabinets, solid surface benchtops, a shower/bathtub combo, beige walls and linoleum floors.
Photo of a small traditional bathroom in Other with raised-panel cabinets, dark wood cabinets, solid surface benchtops, a shower/bathtub combo, beige walls and linoleum floors.
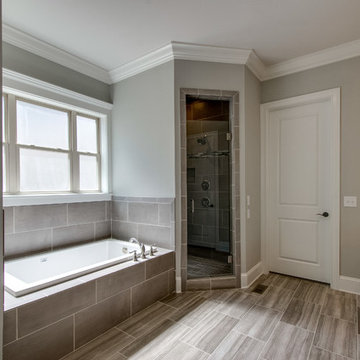
Photo of a large transitional master bathroom in Nashville with raised-panel cabinets, dark wood cabinets, a drop-in tub, an alcove shower, beige tile, porcelain tile, beige walls, linoleum floors and granite benchtops.
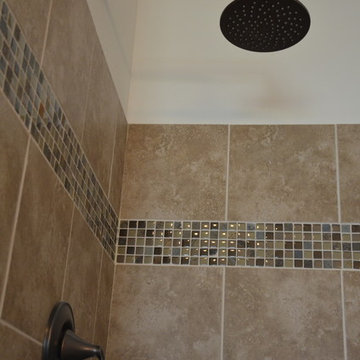
St. Croix, Master Bathroom Tile Shower with Moen Rainshower Head
Inspiration for a traditional master bathroom in Minneapolis with shaker cabinets, dark wood cabinets, an alcove shower, a two-piece toilet, beige tile, ceramic tile, linoleum floors, a drop-in sink and laminate benchtops.
Inspiration for a traditional master bathroom in Minneapolis with shaker cabinets, dark wood cabinets, an alcove shower, a two-piece toilet, beige tile, ceramic tile, linoleum floors, a drop-in sink and laminate benchtops.
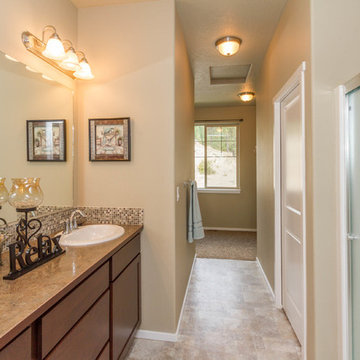
Mid-sized traditional master bathroom in Seattle with a drop-in sink, shaker cabinets, dark wood cabinets, laminate benchtops, an alcove shower, beige tile, glass tile, beige walls and linoleum floors.
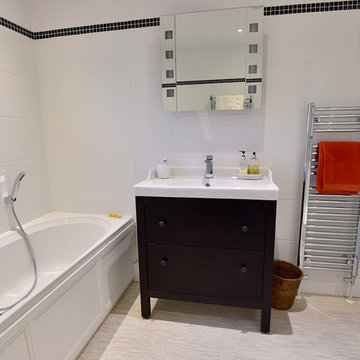
Photo by Belinda Neasham
After - From a tired bedroom into a bright and airy family bathroom. Black mosaic tiles create interest to the large white rectangular tiles which have been laid in brick style. The vanity unit provides plenty of storage along with the back - lit mirrored cabinet with de- mister and shaver socket.
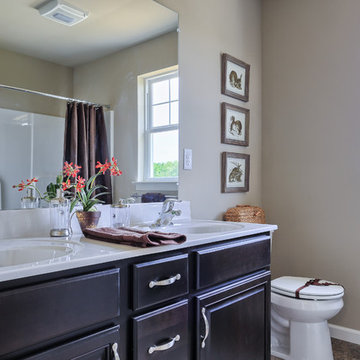
The Guest Bath in our award-winning ‘Best of Show’ Parade Of Homes entry! This is our Victoria model.
This is an example of a large traditional bathroom in Philadelphia with raised-panel cabinets, dark wood cabinets, an alcove tub, a shower/bathtub combo, a two-piece toilet, beige walls, linoleum floors and an integrated sink.
This is an example of a large traditional bathroom in Philadelphia with raised-panel cabinets, dark wood cabinets, an alcove tub, a shower/bathtub combo, a two-piece toilet, beige walls, linoleum floors and an integrated sink.
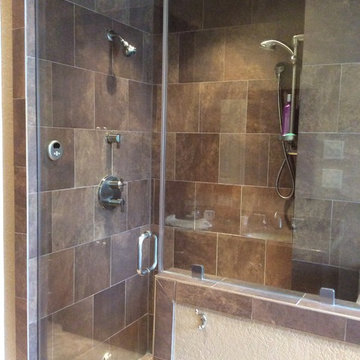
This bathroom was part of an addition to enlarge master bedroom and bath
Under mount tub with granite decking
New vanity cabinets with matching framed mirrors, granite tops with new fixtures, recessed can lighting
New shower - frameless enclosure, built in seat, steam unit built in, hand held option with diverter
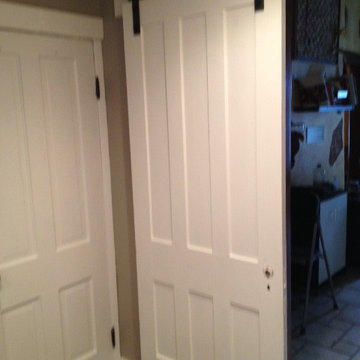
AFTER: We added a reclaimed door on a slider. Now both doors can occupy the same space without taking away from the elbow room.
Inspiration for a mid-sized traditional 3/4 bathroom in Columbus with furniture-like cabinets, dark wood cabinets, solid surface benchtops, an open shower, a two-piece toilet, multi-coloured tile, grey walls and linoleum floors.
Inspiration for a mid-sized traditional 3/4 bathroom in Columbus with furniture-like cabinets, dark wood cabinets, solid surface benchtops, an open shower, a two-piece toilet, multi-coloured tile, grey walls and linoleum floors.
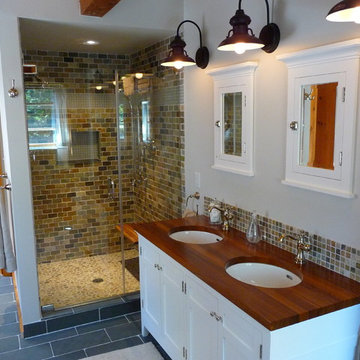
Inspiration for a mid-sized traditional master bathroom in Other with dark wood cabinets, a drop-in tub, a corner shower, a one-piece toilet, white tile, ceramic tile, blue walls, linoleum floors and a vessel sink.
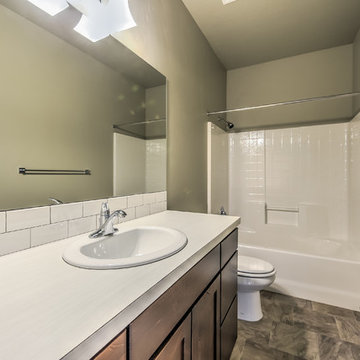
Single-level townhouse that doesn’t compromise function or style. Thoughtful touches like stamped concrete, apron front farmhouse sink, granite breakfast bar, stainless steel appliances and range hood accented with simple, classic white subway tile, statement Pottery Barn lighting in dining, and covered porch for year round enjoyment.
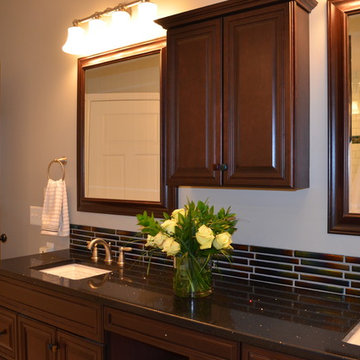
Master bathroom his & hers' vanity
Inspiration for a mid-sized traditional 3/4 bathroom in Other with an undermount sink, raised-panel cabinets, dark wood cabinets, multi-coloured tile, an alcove shower, a two-piece toilet, matchstick tile, grey walls, linoleum floors and engineered quartz benchtops.
Inspiration for a mid-sized traditional 3/4 bathroom in Other with an undermount sink, raised-panel cabinets, dark wood cabinets, multi-coloured tile, an alcove shower, a two-piece toilet, matchstick tile, grey walls, linoleum floors and engineered quartz benchtops.
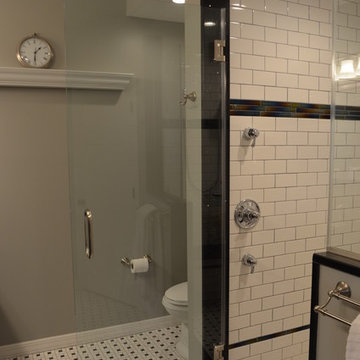
Master bathroom for Live Work Studio / Residence
Mid-sized traditional 3/4 bathroom in Other with an alcove shower, multi-coloured tile, raised-panel cabinets, dark wood cabinets, a two-piece toilet, matchstick tile, grey walls, linoleum floors, an undermount sink and engineered quartz benchtops.
Mid-sized traditional 3/4 bathroom in Other with an alcove shower, multi-coloured tile, raised-panel cabinets, dark wood cabinets, a two-piece toilet, matchstick tile, grey walls, linoleum floors, an undermount sink and engineered quartz benchtops.
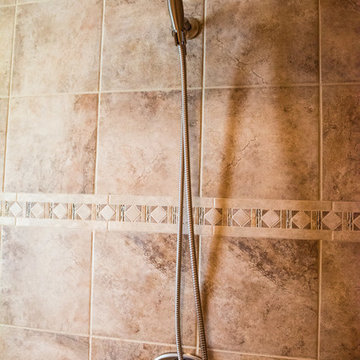
Megan Gibbons Photography
Inspiration for a small traditional master bathroom in DC Metro with raised-panel cabinets, dark wood cabinets, granite benchtops, a double shower, yellow walls and linoleum floors.
Inspiration for a small traditional master bathroom in DC Metro with raised-panel cabinets, dark wood cabinets, granite benchtops, a double shower, yellow walls and linoleum floors.
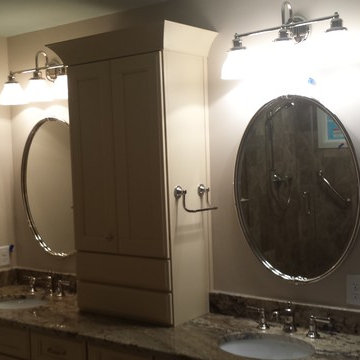
Exotic granite for small furniture vanity with decorative faucet
Small contemporary kids bathroom in Raleigh with flat-panel cabinets, dark wood cabinets, an open shower, blue walls, linoleum floors, an undermount sink and granite benchtops.
Small contemporary kids bathroom in Raleigh with flat-panel cabinets, dark wood cabinets, an open shower, blue walls, linoleum floors, an undermount sink and granite benchtops.
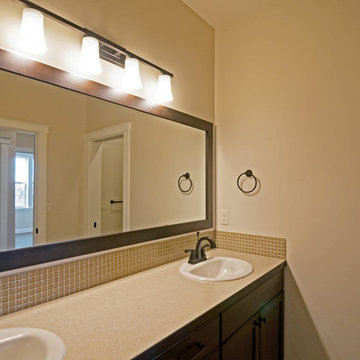
Jolene Grizzle
This is an example of a mid-sized traditional kids bathroom in Boise with a drop-in sink, beaded inset cabinets, dark wood cabinets, laminate benchtops, a drop-in tub, a one-piece toilet, brown tile, ceramic tile, beige walls and linoleum floors.
This is an example of a mid-sized traditional kids bathroom in Boise with a drop-in sink, beaded inset cabinets, dark wood cabinets, laminate benchtops, a drop-in tub, a one-piece toilet, brown tile, ceramic tile, beige walls and linoleum floors.
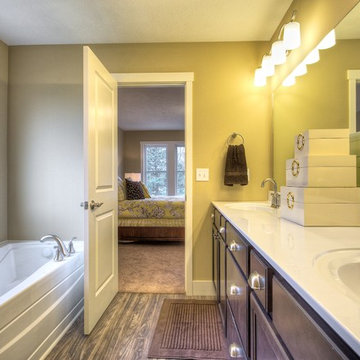
Photo by Dan Zeeff
Inspiration for a traditional master bathroom in Grand Rapids with an integrated sink, flat-panel cabinets, dark wood cabinets, marble benchtops, an alcove tub, an alcove shower, a two-piece toilet, beige walls and linoleum floors.
Inspiration for a traditional master bathroom in Grand Rapids with an integrated sink, flat-panel cabinets, dark wood cabinets, marble benchtops, an alcove tub, an alcove shower, a two-piece toilet, beige walls and linoleum floors.
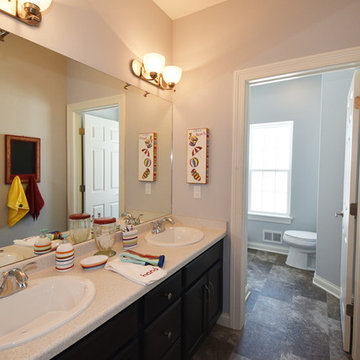
Detour Marketing, LLC
Mid-sized traditional kids bathroom in Milwaukee with a drop-in sink, raised-panel cabinets, dark wood cabinets, laminate benchtops, a shower/bathtub combo, brown tile, grey walls and linoleum floors.
Mid-sized traditional kids bathroom in Milwaukee with a drop-in sink, raised-panel cabinets, dark wood cabinets, laminate benchtops, a shower/bathtub combo, brown tile, grey walls and linoleum floors.
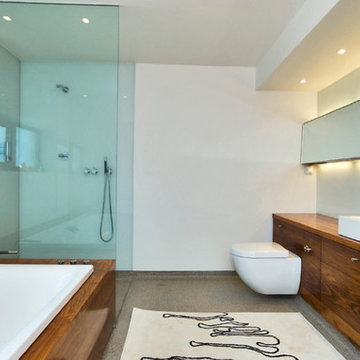
Inspiration for a mid-sized contemporary master bathroom in Hampshire with a trough sink, dark wood cabinets, wood benchtops, an open shower, a wall-mount toilet, white walls and linoleum floors.
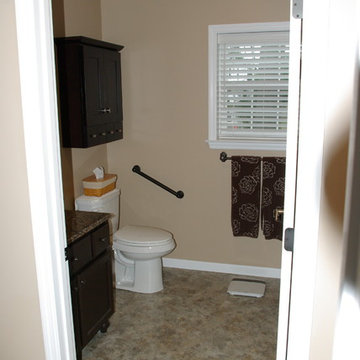
A simple efficient In-Law Suite Addition. Designed for 1 floor living with an internal ramp to allow for a wheelchair or walker. This connects directly into the existing house so the entire family can be together.
Photo by: Joshua Sukenick
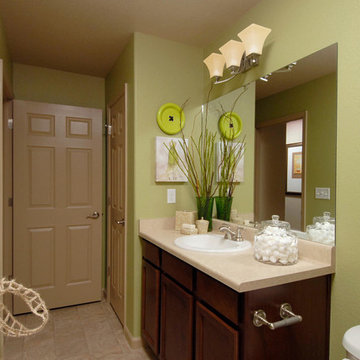
Celebrating nearly a quarter of a century of building custom homes in El Paso County, Colorado, award winning MasterBilt Homes at The Village at Falcon offers maintenance free, main level living starting in the high $100s. As a custom home builder, all homes (regardless of price) can be a custom home. www.MasterBilt.com
Bathroom Design Ideas with Dark Wood Cabinets and Linoleum Floors
7