Bathroom Design Ideas with Dark Wood Cabinets and Marble
Refine by:
Budget
Sort by:Popular Today
121 - 140 of 3,437 photos
Item 1 of 3
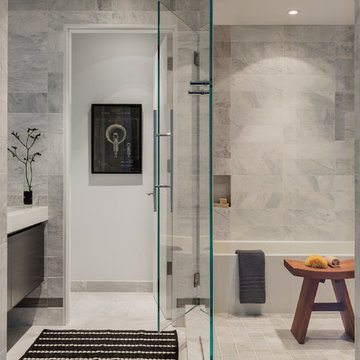
This bathroom renovation created a wet-zone, containing a rain shower head in the ceiling and a soaking tub.
Michael Lee Photography
This is an example of a modern wet room bathroom in Boston with flat-panel cabinets, dark wood cabinets, an undermount tub, gray tile, marble, grey walls, marble floors, solid surface benchtops, grey floor, a hinged shower door, white benchtops and a floating vanity.
This is an example of a modern wet room bathroom in Boston with flat-panel cabinets, dark wood cabinets, an undermount tub, gray tile, marble, grey walls, marble floors, solid surface benchtops, grey floor, a hinged shower door, white benchtops and a floating vanity.
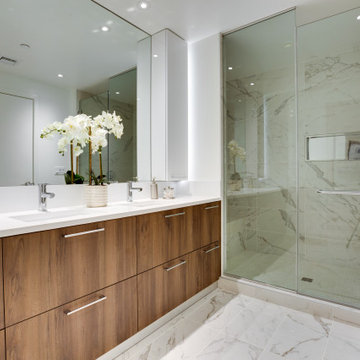
Inspiration for a mid-sized modern 3/4 bathroom in DC Metro with flat-panel cabinets, dark wood cabinets, an alcove shower, gray tile, marble, white walls, porcelain floors, an undermount sink, engineered quartz benchtops, white floor, a hinged shower door, white benchtops, a double vanity and a built-in vanity.
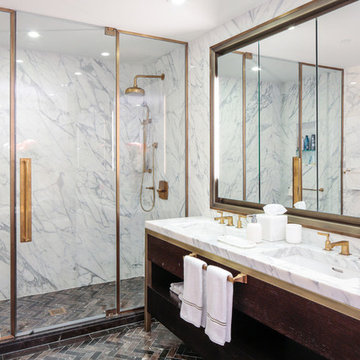
The bathrooms showcase gorgeous marble walls which contrast with the dark chevron floor tiles, gold finishes, and espresso woods.
Project Location: New York City. Project designed by interior design firm, Betty Wasserman Art & Interiors. From their Chelsea base, they serve clients in Manhattan and throughout New York City, as well as across the tri-state area and in The Hamptons.
For more about Betty Wasserman, click here: https://www.bettywasserman.com/
To learn more about this project, click here: https://www.bettywasserman.com/spaces/simply-high-line/
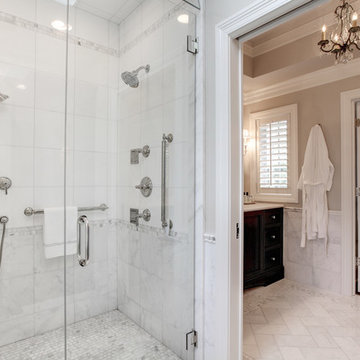
Large transitional master bathroom in Chicago with recessed-panel cabinets, dark wood cabinets, an alcove shower, gray tile, white tile, marble, beige walls, marble floors, an undermount sink, engineered quartz benchtops, grey floor and a hinged shower door.
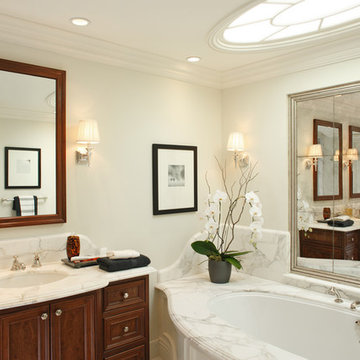
This 6500 s.f. new home on one of the best blocks in San Francisco’s Pacific Heights, was designed for the needs of family with two work-from-home professionals. We focused on well-scaled rooms and excellent flow between spaces. We applied customized classical detailing and luxurious materials over a modern design approach of clean lines and state-of-the-art contemporary amenities. Materials include integral color stucco, custom mahogany windows, book-matched Calacatta marble, slate roofing and wrought-iron railings.

Some spaces, like this bathroom, simply needed a little face lift so we made some changes to personalize the look for our clients. The framed, beveled mirror is actually a recessed medicine cabinet with hidden storage! On either side of the mirror are linear, modern, etched-glass and black metal light fixtures. Marble is seen throughout the home and we added it here as a backsplash. The new faucet compliments the lighting above.
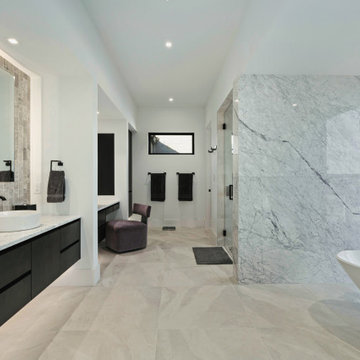
An escape from the stresses of everyday life, this primary retreat was an oasis for its homeowners. The three-sided electric fireplace created the perfect ambiance for relaxing with a steaming cup of java that was always within reach since the sleek coffee bar was situated near the sitting area and hearth. Imagine evenings appreciating glorious sunsets with the sky streaked orange or the glimmering beauty of the sun slowing rising over the rolling hills in the early morning hours. A step through the custom-designed barn door unveiled a gorgeous ensuite bathroom that rivaled your favorite spa. Floor lights highlighted the solid marble slab wall while the mirrors lit up for optimal viewing. Slip into a relaxing bubble bath in the oversized, free-standing tub with views of a private zen garden surrounded by fencing, or step behind the elegant glass door to be enveloped by the spray of a rainshower head and the convenience of bench seating.
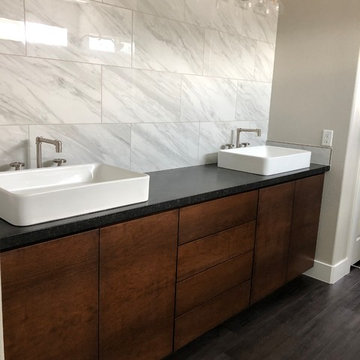
Inspiration for a mid-sized industrial master bathroom in Las Vegas with flat-panel cabinets, dark wood cabinets, white tile, marble, beige walls, porcelain floors, a vessel sink, soapstone benchtops, black floor and black benchtops.
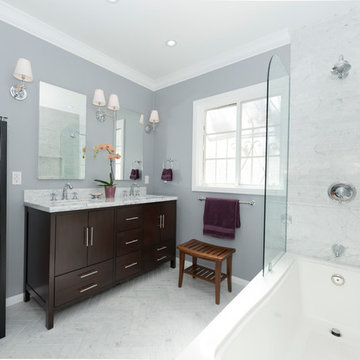
Design ideas for a mid-sized traditional master bathroom in Los Angeles with furniture-like cabinets, dark wood cabinets, an alcove tub, a shower/bathtub combo, white tile, marble, grey walls, marble floors, an undermount sink, marble benchtops, white floor and white benchtops.
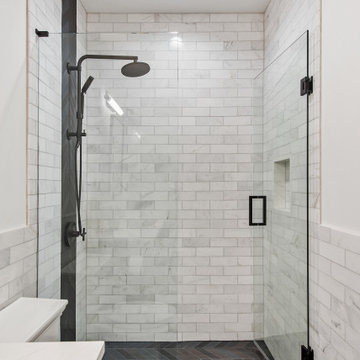
This lovely guest bath features herringbone tile floor, frameless glass shower enclosure, and marble wall tiles. The espresso stained wood vanity is topped with a quartz countertop, undermount sink and wall mounted faucet.
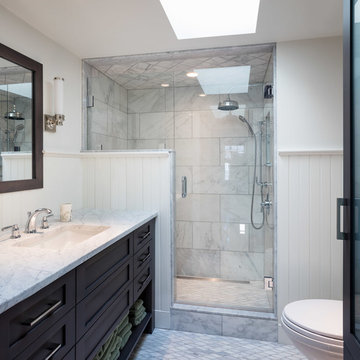
Robert Brewster Photography
Photo of a small beach style 3/4 bathroom in Providence with flat-panel cabinets, dark wood cabinets, an alcove shower, a one-piece toilet, multi-coloured tile, marble, white walls, mosaic tile floors, an undermount sink, marble benchtops, white floor and a hinged shower door.
Photo of a small beach style 3/4 bathroom in Providence with flat-panel cabinets, dark wood cabinets, an alcove shower, a one-piece toilet, multi-coloured tile, marble, white walls, mosaic tile floors, an undermount sink, marble benchtops, white floor and a hinged shower door.
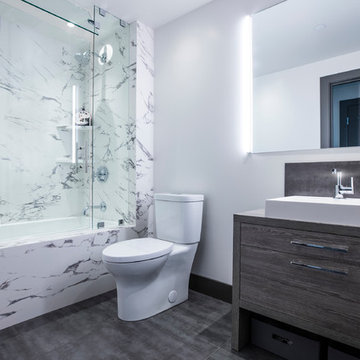
Design ideas for a mid-sized contemporary 3/4 bathroom in San Diego with flat-panel cabinets, dark wood cabinets, an alcove tub, a shower/bathtub combo, a two-piece toilet, black tile, black and white tile, multi-coloured tile, white tile, marble, grey walls, a drop-in sink, wood benchtops, grey floor and a hinged shower door.
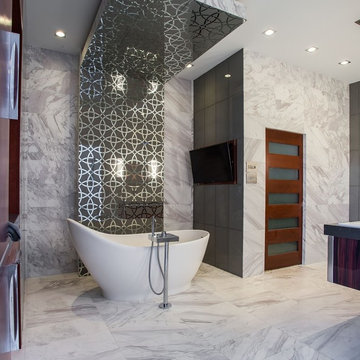
Design ideas for an expansive modern master bathroom in Houston with furniture-like cabinets, dark wood cabinets, a freestanding tub, an open shower, a two-piece toilet, gray tile, grey walls, marble floors, an undermount sink, quartzite benchtops, marble, grey floor and grey benchtops.
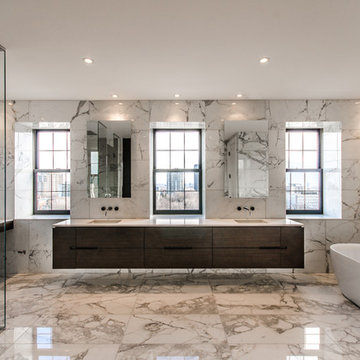
Photo credit: Alex Parent
Large contemporary master bathroom in Montreal with flat-panel cabinets, dark wood cabinets, a freestanding tub, a curbless shower, an undermount sink, white tile, white walls, marble floors, solid surface benchtops, marble, multi-coloured floor and a hinged shower door.
Large contemporary master bathroom in Montreal with flat-panel cabinets, dark wood cabinets, a freestanding tub, a curbless shower, an undermount sink, white tile, white walls, marble floors, solid surface benchtops, marble, multi-coloured floor and a hinged shower door.
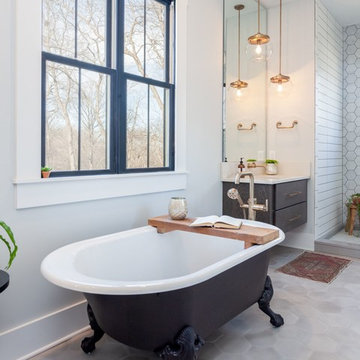
photography by Cynthia Walker Photography
Inspiration for a mid-sized country master bathroom in Other with flat-panel cabinets, dark wood cabinets, a claw-foot tub, an alcove shower, gray tile, marble, grey walls, cement tiles, an undermount sink, marble benchtops, grey floor, a hinged shower door and white benchtops.
Inspiration for a mid-sized country master bathroom in Other with flat-panel cabinets, dark wood cabinets, a claw-foot tub, an alcove shower, gray tile, marble, grey walls, cement tiles, an undermount sink, marble benchtops, grey floor, a hinged shower door and white benchtops.
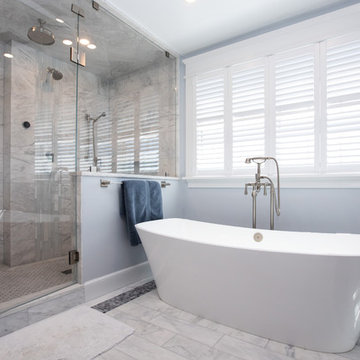
Looking for a spa retreat in your own home? This contemporary bathroom design in Hingham, MA is the answer! Take your pick between a large ThermaSol Steam shower and the stylish and soothing Victoria + Albert freestanding bathtub. The spacious shower is built for two with separate shower fixtures all from Rohl designed for side-by-side showering, along with a central rainfall showerhead and a handheld showerhead. The shower design also incudes a built-in shower seat, recessed storage niches, and a ledge. The frameless glass enclosure allows light to shine through the entire space. The Mouser Cabinetry vanity cabinet in a dark wood finish give the bathroom an elegant appearance. It includes ample storage, along with a central make up vanity with a seat. The dark wood cabinetry is offset by a white countertop and Kohler undermount sinks. Photos by Susan Hagstrom
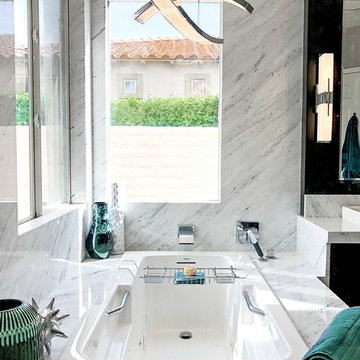
Chelsey Rose Studios
This is an example of a mid-sized contemporary master bathroom in Los Angeles with flat-panel cabinets, dark wood cabinets, a drop-in tub, a shower/bathtub combo, white tile, marble, grey walls, mosaic tile floors, a vessel sink, marble benchtops, white floor, a hinged shower door and white benchtops.
This is an example of a mid-sized contemporary master bathroom in Los Angeles with flat-panel cabinets, dark wood cabinets, a drop-in tub, a shower/bathtub combo, white tile, marble, grey walls, mosaic tile floors, a vessel sink, marble benchtops, white floor, a hinged shower door and white benchtops.
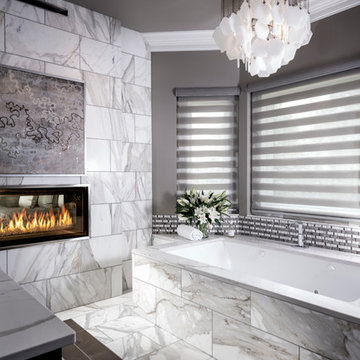
Design ideas for a large modern master bathroom in Other with recessed-panel cabinets, dark wood cabinets, an undermount tub, a corner shower, gray tile, marble, grey walls, marble floors, an undermount sink, quartzite benchtops, white floor, an open shower and white benchtops.
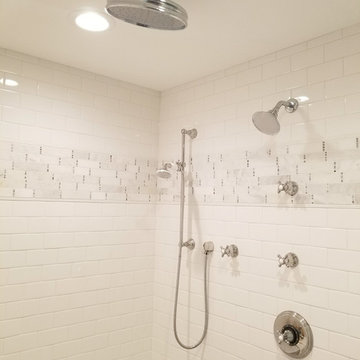
Large traditional master bathroom in Milwaukee with flat-panel cabinets, dark wood cabinets, an alcove shower, a two-piece toilet, white tile, marble, white walls, marble floors, an undermount sink, marble benchtops, grey floor and a hinged shower door.
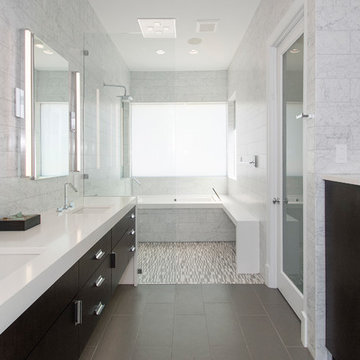
This master bath went from drab to high tech! We took our client's love for the view of the lake behind his home and turned it into a space where the outside could be let in and where the privacy won't be let out. We re configured the space and made a full wet room with large open shower and luxury tub. The vanities were demolished and a floating vanity from Canyon Creek Cabinets was installed. Soothing Waterworks Statuary white marble adorns the walls. A Schluter tileable kerdi drain and A Kohler DTV controls the shower with dual rainshower heads, the Kohler Numi commode does it all by remote as well as the remote controlled electrified glass that frosts and unfrosts at the touch of a button! This bath is as gorgeous as it is serene and functional! In the Entry, we added the same electrified glass into a custom built front door for this home. This new double door now is clear when our homeowner wants to see out and frosted when he doesn't! Design/Remodel by Hatfield Builders & Remodelers | Photography by Versatile Imaging
Bathroom Design Ideas with Dark Wood Cabinets and Marble
7

