Bathroom Design Ideas with Dark Wood Cabinets and Marble
Refine by:
Budget
Sort by:Popular Today
81 - 100 of 3,437 photos
Item 1 of 3
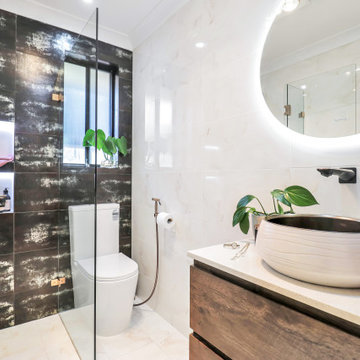
Design ideas for a small modern 3/4 bathroom in Sydney with dark wood cabinets, a corner shower, a two-piece toilet, white tile, marble, white walls, porcelain floors, a vessel sink, quartzite benchtops, white floor, a hinged shower door, white benchtops, a niche, a single vanity and a floating vanity.
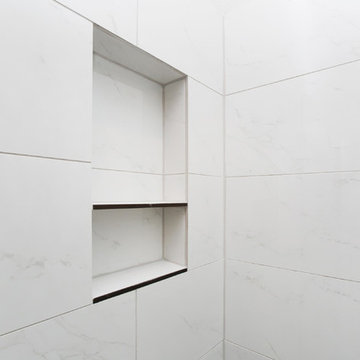
Small transitional 3/4 bathroom in Dallas with raised-panel cabinets, dark wood cabinets, an alcove shower, a two-piece toilet, white tile, marble, grey walls, ceramic floors, an integrated sink, engineered quartz benchtops, grey floor, a hinged shower door and white benchtops.
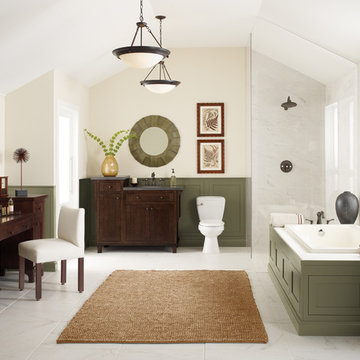
Inspiration for a large traditional master bathroom in Boston with a drop-in tub, a corner shower, a two-piece toilet, white tile, marble, beige walls, marble floors, an undermount sink, white floor, a hinged shower door, furniture-like cabinets, dark wood cabinets, wood benchtops and brown benchtops.
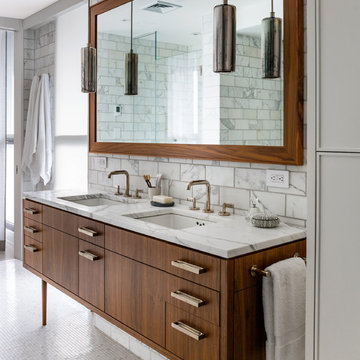
Inspiration for a contemporary bathroom in New York with marble benchtops, flat-panel cabinets, white tile, dark wood cabinets and marble.
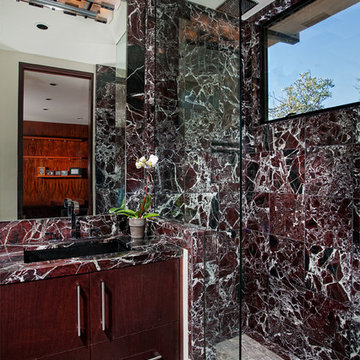
Stunning Guest Bath
Applied Photography
Design ideas for a contemporary bathroom in Orange County with flat-panel cabinets, dark wood cabinets, marble benchtops, red tile and marble.
Design ideas for a contemporary bathroom in Orange County with flat-panel cabinets, dark wood cabinets, marble benchtops, red tile and marble.
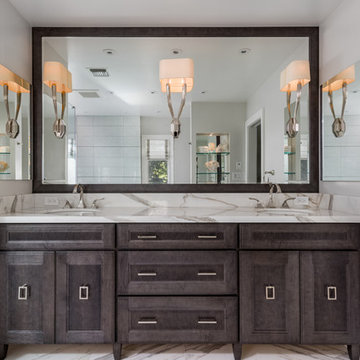
2019 Best Bathroom Design on Long Island Award Winner from the Metropolitan Institute of Interior Design. Luxurious Calacatta Gold marble bathroom for sophisticated living.
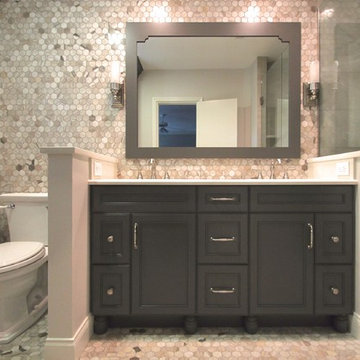
Mid-sized transitional master bathroom in Orlando with recessed-panel cabinets, dark wood cabinets, a double shower, gray tile, grey walls, an undermount sink, quartzite benchtops, grey floor, a hinged shower door, marble and marble floors.
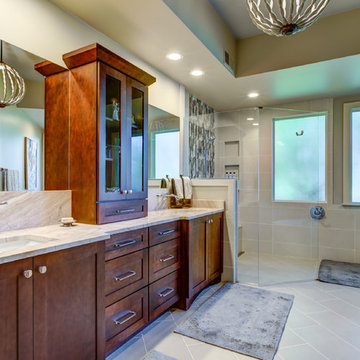
This is an example of a mid-sized transitional master bathroom in Raleigh with raised-panel cabinets, dark wood cabinets, a freestanding tub, an open shower, a one-piece toilet, beige tile, white tile, marble, beige walls, ceramic floors, a drop-in sink, marble benchtops and an open shower.
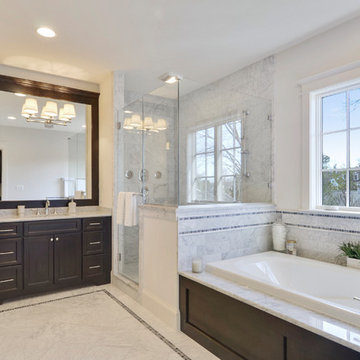
TruPlace
Large Owner's Bath with natural light & high end finishes. Large glass shower with bench & multiple shower heads.
Photo of a large transitional master bathroom in DC Metro with recessed-panel cabinets, dark wood cabinets, a drop-in tub, a double shower, a two-piece toilet, multi-coloured tile, marble, white walls, marble floors, an integrated sink and marble benchtops.
Photo of a large transitional master bathroom in DC Metro with recessed-panel cabinets, dark wood cabinets, a drop-in tub, a double shower, a two-piece toilet, multi-coloured tile, marble, white walls, marble floors, an integrated sink and marble benchtops.
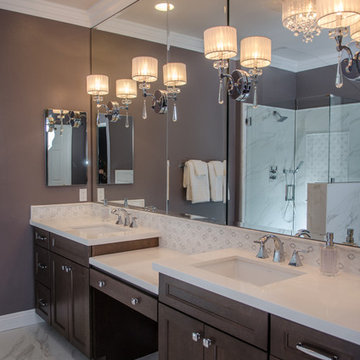
Michelle Smith Photography
This is an example of a large transitional master bathroom in Los Angeles with recessed-panel cabinets, dark wood cabinets, a corner shower, white tile, marble, brown walls, marble floors, an undermount sink, engineered quartz benchtops, grey floor and a hinged shower door.
This is an example of a large transitional master bathroom in Los Angeles with recessed-panel cabinets, dark wood cabinets, a corner shower, white tile, marble, brown walls, marble floors, an undermount sink, engineered quartz benchtops, grey floor and a hinged shower door.
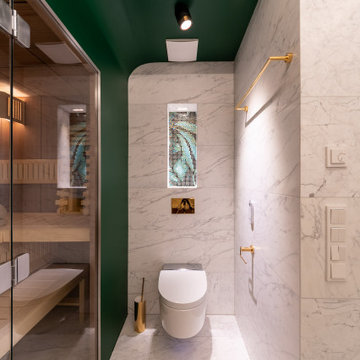
A luxurious and exquisite bathroom!
-Marmor kombiniert mit grünem Mosaik und goldenen Accessories ist einfach spektakulär!
Inspiration for a mid-sized contemporary bathroom in Munich with dark wood cabinets, an alcove shower, a two-piece toilet, white tile, marble, white walls, marble floors, with a sauna, a vessel sink, white floor, white benchtops, a shower seat, a single vanity, wood benchtops and a freestanding vanity.
Inspiration for a mid-sized contemporary bathroom in Munich with dark wood cabinets, an alcove shower, a two-piece toilet, white tile, marble, white walls, marble floors, with a sauna, a vessel sink, white floor, white benchtops, a shower seat, a single vanity, wood benchtops and a freestanding vanity.
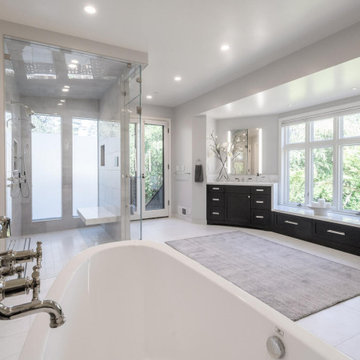
Design ideas for a transitional master bathroom in San Francisco with shaker cabinets, dark wood cabinets, a freestanding tub, a curbless shower, marble, grey walls, marble floors, an undermount sink, engineered quartz benchtops, white floor, a hinged shower door, white benchtops, an enclosed toilet, a double vanity and a built-in vanity.
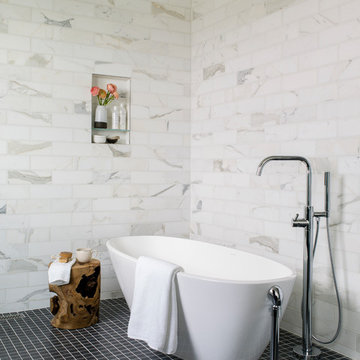
Helen Norman
Design ideas for a mid-sized contemporary master bathroom in Baltimore with flat-panel cabinets, dark wood cabinets, a japanese tub, a curbless shower, a bidet, white tile, marble, white walls, porcelain floors, an undermount sink, marble benchtops, black floor, an open shower and white benchtops.
Design ideas for a mid-sized contemporary master bathroom in Baltimore with flat-panel cabinets, dark wood cabinets, a japanese tub, a curbless shower, a bidet, white tile, marble, white walls, porcelain floors, an undermount sink, marble benchtops, black floor, an open shower and white benchtops.
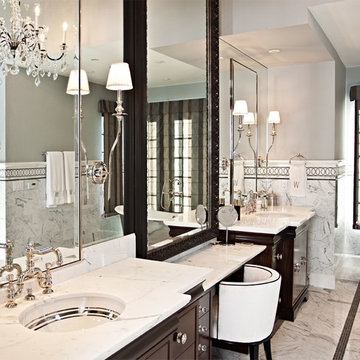
Design ideas for an expansive transitional master bathroom in Salt Lake City with furniture-like cabinets, dark wood cabinets, a freestanding tub, an alcove shower, white tile, marble, beige walls, marble floors, an undermount sink, marble benchtops, white floor and a hinged shower door.
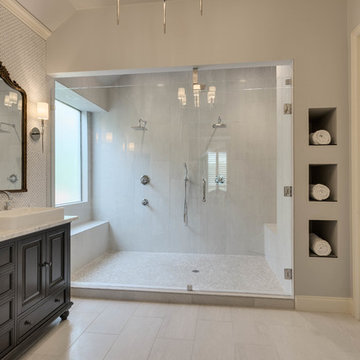
A single house that needed the extra touch.
A master bathroom that never been touched before transformed into a luxurious bathroom, bright, welcoming, fine bathroom.
The couple invested in great materials when they first bought their house so we were able to use the cabinets and reface the kitchen to show fresh and up-to-date look to it. The entire house was painted with a light color to open up the space and make it looks bigger.
In order to create a functional living room, we build a media center where now our couple and enjoy movie nights together.

Some spaces, like this bathroom, simply needed a little face lift so we made some changes to personalize the look for our clients. The framed, beveled mirror is actually a recessed medicine cabinet with hidden storage! On either side of the mirror are linear, modern, etched-glass and black metal light fixtures. Marble is seen throughout the home and we added it here as a backsplash. The new faucet compliments the lighting above.

This powder room is the perfect companion to the kitchen in terms of aesthetic. Pewter green by Sherwin Williams from the kitchen cabinets is here on the walls balanced by a marble with brass accent chevron tile covering the entire vanity wall. Walnut vanity, white quartz countertop, and black and brass hardware and accessories.
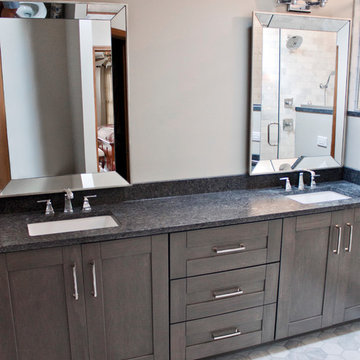
This is an example of a mid-sized transitional master bathroom in Chicago with shaker cabinets, dark wood cabinets, an open shower, a one-piece toilet, gray tile, marble, grey walls, marble floors, an undermount sink, granite benchtops, grey floor and a hinged shower door.
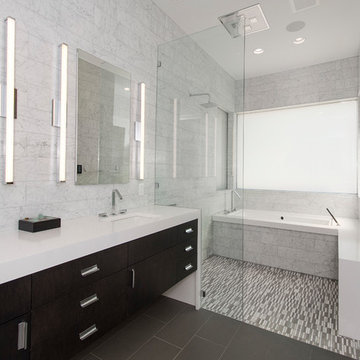
This master bath went from drab to high tech! We took our client's love for the view of the lake behind his home and turned it into a space where the outside could be let in and where the privacy won't be let out. We re configured the space and made a full wet room with large open shower and luxury tub. The vanities were demolished and a floating vanity from Canyon Creek Cabinets was installed. Soothing Waterworks Statuary white marble adorns the walls. A Schluter tileable kerdi drain and A Kohler DTV controls the shower with dual rainshower heads, the Kohler Numi commode does it all by remote as well as the remote controlled electrified glass that frosts and unfrosts at the touch of a button! This bath is as gorgeous as it is serene and functional! In the Entry, we added the same electrified glass into a custom built front door for this home. This new double door now is clear when our homeowner wants to see out and frosted when he doesn't! Design/Remodel by Hatfield Builders & Remodelers | Photography by Versatile Imaging
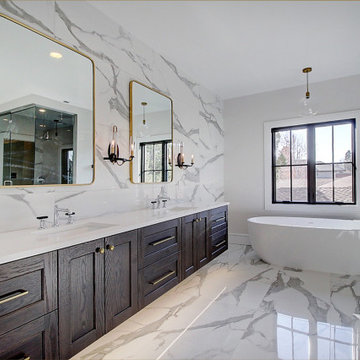
Inspired by the iconic American farmhouse, this transitional home blends a modern sense of space and living with traditional form and materials. Details are streamlined and modernized, while the overall form echoes American nastolgia. Past the expansive and welcoming front patio, one enters through the element of glass tying together the two main brick masses.
The airiness of the entry glass wall is carried throughout the home with vaulted ceilings, generous views to the outside and an open tread stair with a metal rail system. The modern openness is balanced by the traditional warmth of interior details, including fireplaces, wood ceiling beams and transitional light fixtures, and the restrained proportion of windows.
The home takes advantage of the Colorado sun by maximizing the southern light into the family spaces and Master Bedroom, orienting the Kitchen, Great Room and informal dining around the outdoor living space through views and multi-slide doors, the formal Dining Room spills out to the front patio through a wall of French doors, and the 2nd floor is dominated by a glass wall to the front and a balcony to the rear.
As a home for the modern family, it seeks to balance expansive gathering spaces throughout all three levels, both indoors and out, while also providing quiet respites such as the 5-piece Master Suite flooded with southern light, the 2nd floor Reading Nook overlooking the street, nestled between the Master and secondary bedrooms, and the Home Office projecting out into the private rear yard. This home promises to flex with the family looking to entertain or stay in for a quiet evening.
Bathroom Design Ideas with Dark Wood Cabinets and Marble
5

