Bathroom Design Ideas with Dark Wood Cabinets and Pink Walls
Refine by:
Budget
Sort by:Popular Today
61 - 80 of 303 photos
Item 1 of 3
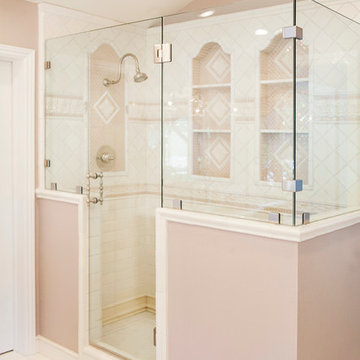
Large traditional master bathroom in San Francisco with beaded inset cabinets, dark wood cabinets, a freestanding tub, an open shower, a one-piece toilet, white tile, stone tile, pink walls, travertine floors, an undermount sink, marble benchtops and a hinged shower door.
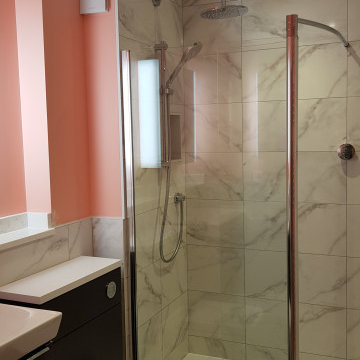
The original space within the house was taken up with an over generous bathroom and cramped storage areas. The area has been replanned and now provides a double bedroom, study and a new family bathroom with walk in shower, wall hung pan and vanity unit.
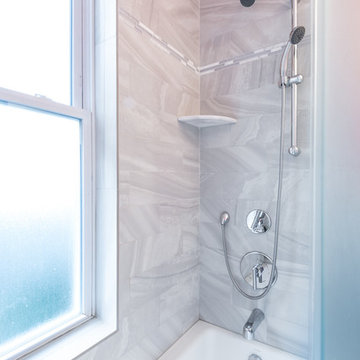
Sometimes, all a space needs is a face-lift to effect a transformation; such was the case for this project. This complete bathroom renovation was all about adding color and panache to the existing space. The layout remained much the same, but the finishing touches made all the difference.
Our team installed sleek, high-quality modern fixtures, including the faucets, toilet and the light fixture. We also employed space-saving strategies at the owner’s request. For example, the wall-mounted, low-profile vanity and glass splashguard (in lieu of a full door) lend a feeling of expansiveness and ease to the bathroom.
Want to revitalize and refresh a space in your home? Contact the Houseplay team today!
Photo Credit: Anne Ruthmann Photography
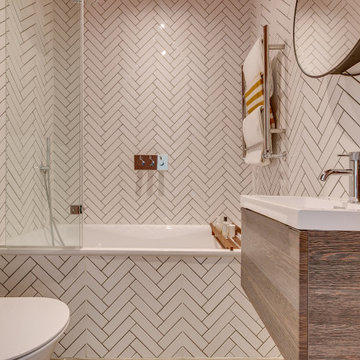
The lower ground floor flat was lacking natural light and had an elevated terrace at the back that was never used. We excavated the existing terrace in order to open up the facade to bring natural light in to support circadian rhythm and create a connection outside-inside. The new terrace is now used as space for working out, dining, playing and relaxing. It is the heart of the home and it is becoming greener and greener.
We changed the internal layout to maximise the spaces and we used natural wooden floor and green joinery that reminds of the plants of terrace.
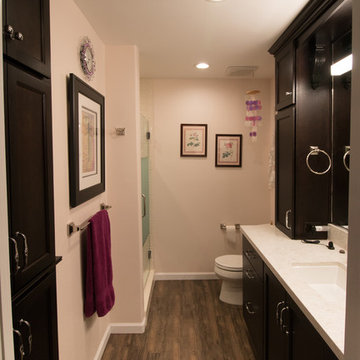
StarMark Lyptus cabinetry with java stain, Silestone Lusso quartz with flat polish edge, Kohler Archer sink in white with Devonshire faucet in chrome, vinyl plank flooring.
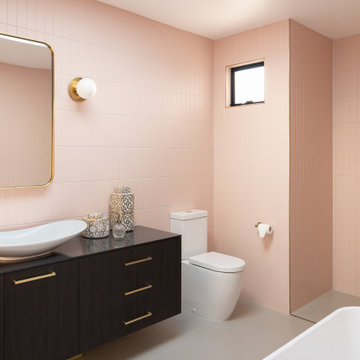
Photo of a mid-sized modern 3/4 bathroom in Brisbane with furniture-like cabinets, dark wood cabinets, a freestanding tub, an open shower, a one-piece toilet, pink tile, matchstick tile, pink walls, ceramic floors, a vessel sink, laminate benchtops, grey floor, an open shower, black benchtops, a single vanity and a floating vanity.
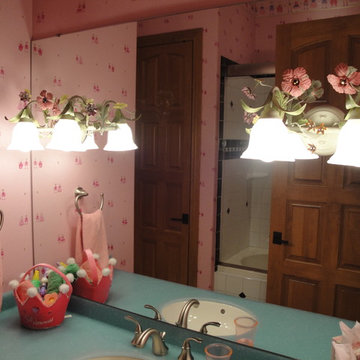
Small eclectic kids bathroom in Milwaukee with an undermount sink, dark wood cabinets, solid surface benchtops, brown tile and pink walls.
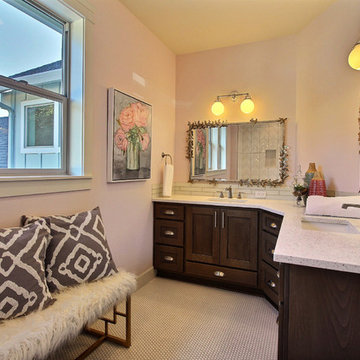
Paint by Sherwin Williams
Body Color - City Loft - SW 7631
Trim Color - Custom Color - SW 8975/3535
Master Suite & Guest Bath - Site White - SW 7070
Girls' Rooms & Bath - White Beet - SW 6287
Exposed Beams & Banister Stain - Banister Beige - SW 3128-B
Wall & Floor Tile by Macadam Floor & Design
Counter Backsplash by Bedrosians Tile & Stone
Backsplash Product Verve Cloud Nine
Shower Niche & Bathroom Floor Tile by Florida Tile
Shower Niche & Bathroom Floor Product MosaicArt Epic in Glossy White Penny Round
Shower Wall Tile by Emser Tile
Shower Wall Product Vertigo in White Chevron
Windows by Milgard Windows & Doors
Window Product Style Line® Series
Window Supplier Troyco - Window & Door
Window Treatments by Budget Blinds
Lighting by Destination Lighting
Fixtures by Crystorama Lighting
Interior Design by Tiffany Home Design
Custom Cabinetry & Storage by Northwood Cabinets
Customized & Built by Cascade West Development
Photography by ExposioHDR Portland
Original Plans by Alan Mascord Design Associates
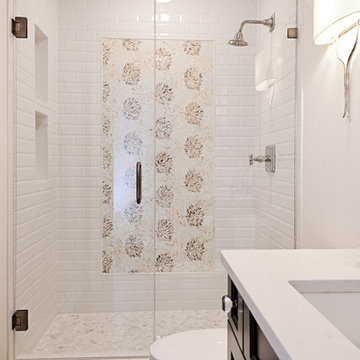
What once was a 1980's time capsule, is now beautiful lakefront living with a glam vibe. A complete renovation including the kitchen, all three bathrooms and adding a custom bar room. However, we didn't stop there! Custom designed interiors throughout the entire home, makes this residence a comfortable and chic place to live.
Finding inspiration from their lake view, we incorporated that element throughout the home. A tasteful white and blue palette mixed with metals and lovely textures. Bold geometrics paired subtle feminine curves, all while keeping durability and everyday living in mind.
Native House Photography
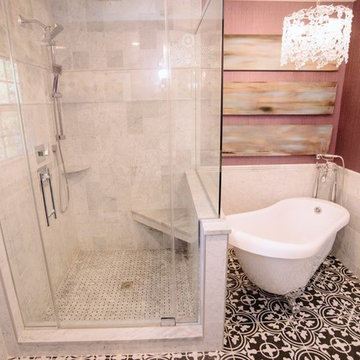
PB Teen bedroom, featuring Coco Crystal large pendant chandelier, Wayfair leaning mirrors, Restoration Hardware and Wisteria Peony wall art. Bathroom features Cambridge plumbing and claw foot slipper cooking bathtub, Ferguson plumbing fixtures, 4-panel frosted glass bard door, and magnolia weave white carrerrea marble floor and wall tile.
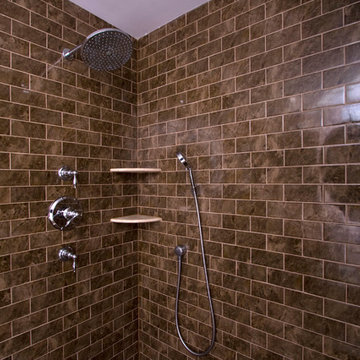
Project designed and developed by the Design Build Pros. Project managed and built by Innovative Remodeling Systems.
Inspiration for a mid-sized traditional 3/4 bathroom in Newark with raised-panel cabinets, dark wood cabinets, an open shower, a one-piece toilet, brown tile, subway tile, pink walls, an undermount sink and marble benchtops.
Inspiration for a mid-sized traditional 3/4 bathroom in Newark with raised-panel cabinets, dark wood cabinets, an open shower, a one-piece toilet, brown tile, subway tile, pink walls, an undermount sink and marble benchtops.
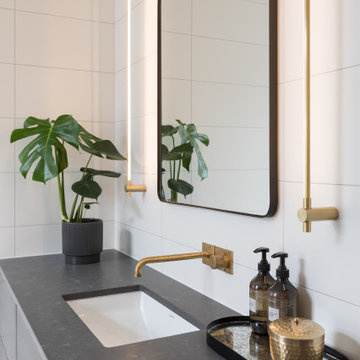
Inspiration for a small contemporary kids wet room bathroom in Auckland with furniture-like cabinets, dark wood cabinets, a freestanding tub, a wall-mount toilet, pink tile, ceramic tile, pink walls, cement tiles, an undermount sink, engineered quartz benchtops, multi-coloured floor, a hinged shower door, grey benchtops, a niche, a single vanity, a floating vanity, exposed beam and decorative wall panelling.
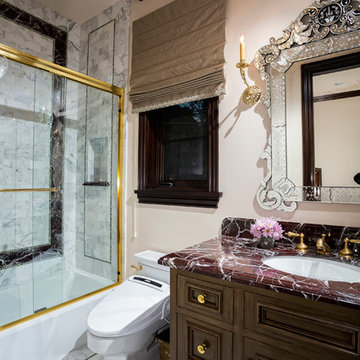
Custom built window coverings. / Builder: Mur-Sol / Photo: David Guettler
Mid-sized traditional 3/4 bathroom in Los Angeles with an undermount sink, recessed-panel cabinets, dark wood cabinets, marble benchtops, a shower/bathtub combo, a one-piece toilet, white tile, pink walls and marble floors.
Mid-sized traditional 3/4 bathroom in Los Angeles with an undermount sink, recessed-panel cabinets, dark wood cabinets, marble benchtops, a shower/bathtub combo, a one-piece toilet, white tile, pink walls and marble floors.
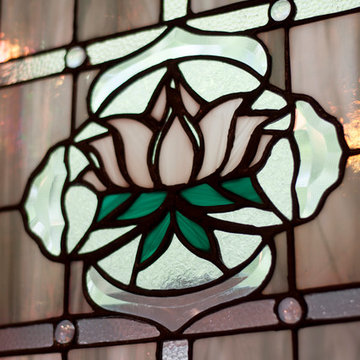
Designer: Terri Sears
Photography: Melissa Mills
Photo of a mid-sized traditional master bathroom in Nashville with an undermount sink, shaker cabinets, dark wood cabinets, granite benchtops, a freestanding tub, a corner shower, a two-piece toilet, white tile, subway tile, pink walls, porcelain floors, brown floor, a hinged shower door and multi-coloured benchtops.
Photo of a mid-sized traditional master bathroom in Nashville with an undermount sink, shaker cabinets, dark wood cabinets, granite benchtops, a freestanding tub, a corner shower, a two-piece toilet, white tile, subway tile, pink walls, porcelain floors, brown floor, a hinged shower door and multi-coloured benchtops.
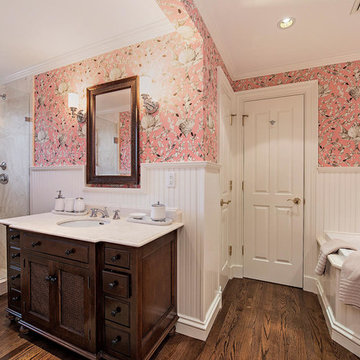
Inspiration for a large transitional master bathroom in Miami with furniture-like cabinets, dark wood cabinets, an alcove shower, a two-piece toilet, beige tile, stone tile, pink walls, dark hardwood floors, an undermount sink and quartzite benchtops.
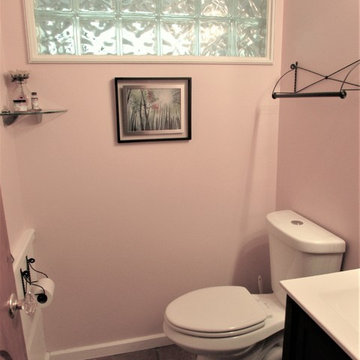
New half bath was created from original second bath (this allowed shower to be moved into new location. 18"D vanity due to location of door. Glass blocks let in light from shower on other side of the wall and add visual interest.
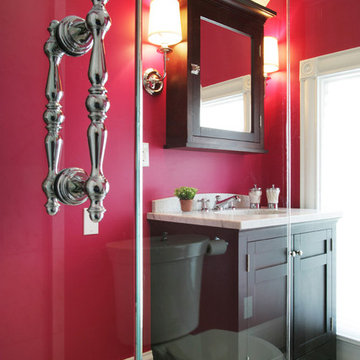
Victorian bath remodel with new fixtures, marble tile, custom medicine cabinet and Perrin & Rowe fixtures to complete the details.
Large traditional master bathroom in Minneapolis with an undermount sink, furniture-like cabinets, dark wood cabinets, marble benchtops, an open shower, a two-piece toilet, white tile, stone tile, pink walls and marble floors.
Large traditional master bathroom in Minneapolis with an undermount sink, furniture-like cabinets, dark wood cabinets, marble benchtops, an open shower, a two-piece toilet, white tile, stone tile, pink walls and marble floors.
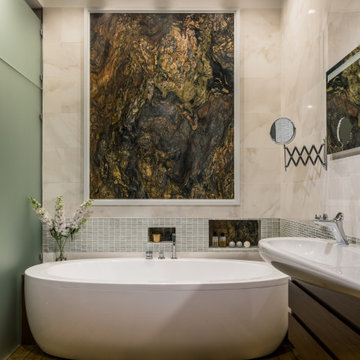
Inspiration for a large contemporary master wet room bathroom in Moscow with raised-panel cabinets, dark wood cabinets, a freestanding tub, a wall-mount toilet, pink tile, marble, pink walls, medium hardwood floors, a wall-mount sink, green floor, a hinged shower door and white benchtops.
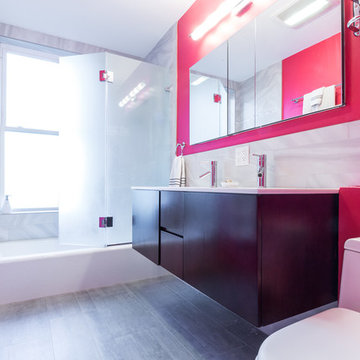
Sometimes, all a space needs is a face-lift to effect a transformation; such was the case for this project. This complete bathroom renovation was all about adding color and panache to the existing space. The layout remained much the same, but the finishing touches made all the difference.
Our team installed sleek, high-quality modern fixtures, including the faucets, toilet and the light fixture. We also employed space-saving strategies at the owner’s request. For example, the wall-mounted, low-profile vanity and glass splashguard (in lieu of a full door) lend a feeling of expansiveness and ease to the bathroom.
Want to revitalize and refresh a space in your home? Contact the Houseplay team today!
Photo Credit: Anne Ruthmann Photography
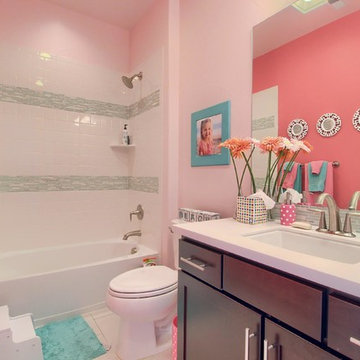
Inspiration for a mid-sized transitional 3/4 bathroom in Denver with shaker cabinets, dark wood cabinets, a shower/bathtub combo, a two-piece toilet, matchstick tile, pink walls, porcelain floors, an undermount sink, solid surface benchtops, white floor and a shower curtain.
Bathroom Design Ideas with Dark Wood Cabinets and Pink Walls
4