Bathroom Design Ideas with Dark Wood Cabinets and Purple Walls
Refine by:
Budget
Sort by:Popular Today
61 - 80 of 543 photos
Item 1 of 3
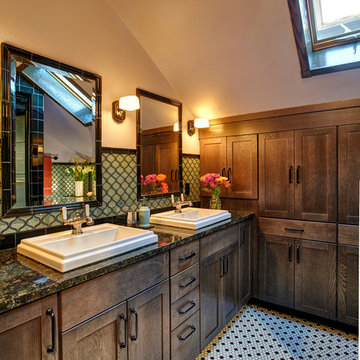
Full renovation of the shared 2nd level bathroom in an historic home comprises dual sinks, a spacious textured glass shower cabinet and loads of storage.
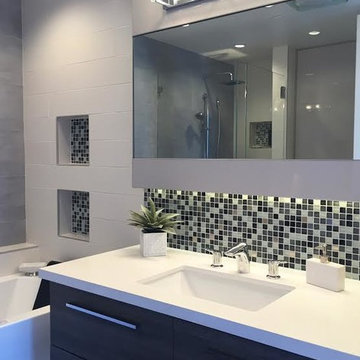
Design ideas for a contemporary bathroom in Orange County with an undermount sink, dark wood cabinets, a corner tub, a corner shower, green tile, mosaic tile and purple walls.
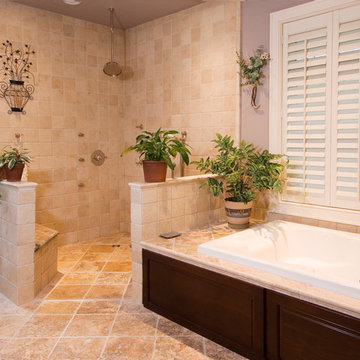
This bathroom always takes people's breath away. The homeowner wanted a bright area bathroom, that was wheel chair accessible. The shower is pitched towards the drain, so water never reaches the bathroom floor. The wood used to finish the bathtub area matches the Kemper vanity designed by A Direct.
This shower is equipped with 6 jets, a handheld shower on the right wall (behind plant), and a ceiling mount shower head. There are two benches on each side of the half wall.
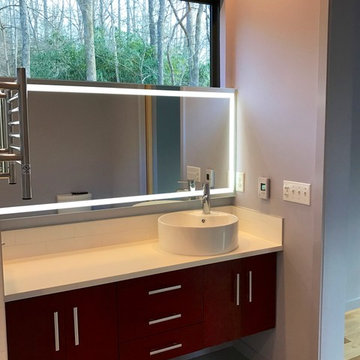
Photo by Arielle Schechter. The bathroom has a floating vanity with lighted mirror and vessel sink. Penny rounds cover the entire bathroom floor making a seamless transition to the curbless, open shower and to the Japanese "Ofuro", or soaking tub.
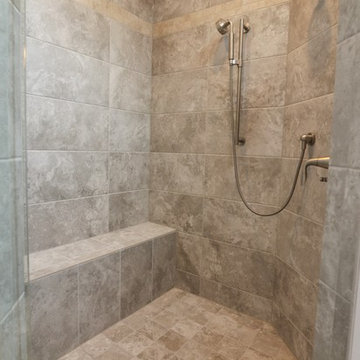
Adam Hartig
This is an example of a mid-sized transitional master bathroom in Other with recessed-panel cabinets, dark wood cabinets, a drop-in tub, a corner shower, a two-piece toilet, beige tile, porcelain tile, purple walls, porcelain floors, an undermount sink and engineered quartz benchtops.
This is an example of a mid-sized transitional master bathroom in Other with recessed-panel cabinets, dark wood cabinets, a drop-in tub, a corner shower, a two-piece toilet, beige tile, porcelain tile, purple walls, porcelain floors, an undermount sink and engineered quartz benchtops.
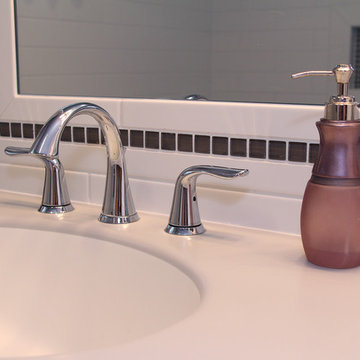
White subway tiles, smoky gray glass mosaic tile accents, soft gray spa bathtub, solid surface countertops, and lilac walls. Photos by Kost Plus Marketing.
Photo by Carrie Kost
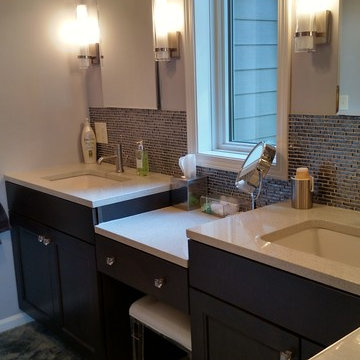
Mid-sized contemporary master bathroom in Chicago with recessed-panel cabinets, dark wood cabinets, a corner shower, gray tile, matchstick tile, purple walls, vinyl floors, an undermount sink and quartzite benchtops.
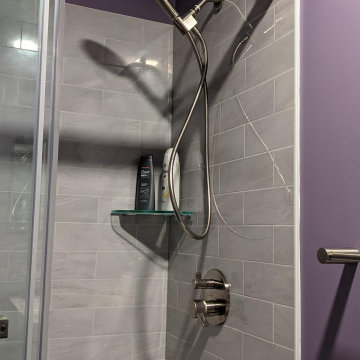
2nd floor bathroom designed and remodeled by us. A lot of nice features in this small bathroom. Love the purple wall color against the gray tile.
Small transitional 3/4 bathroom in Boston with flat-panel cabinets, dark wood cabinets, a one-piece toilet, gray tile, purple walls, porcelain floors, a single vanity and a floating vanity.
Small transitional 3/4 bathroom in Boston with flat-panel cabinets, dark wood cabinets, a one-piece toilet, gray tile, purple walls, porcelain floors, a single vanity and a floating vanity.
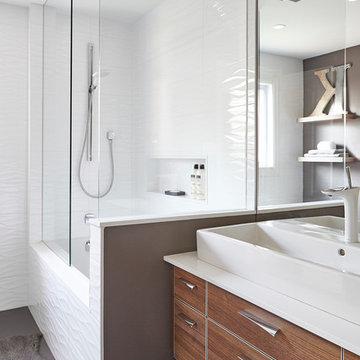
Photo by Valerie Wilcox
Design ideas for a mid-sized transitional bathroom in Toronto with recessed-panel cabinets, dark wood cabinets, a freestanding tub, purple walls, porcelain floors, an undermount sink and marble benchtops.
Design ideas for a mid-sized transitional bathroom in Toronto with recessed-panel cabinets, dark wood cabinets, a freestanding tub, purple walls, porcelain floors, an undermount sink and marble benchtops.
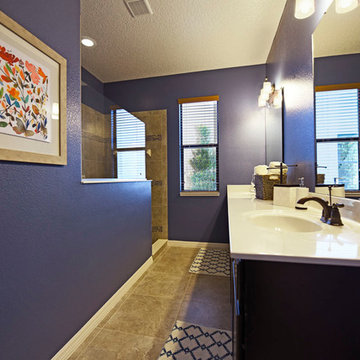
Virtual Tours orlando
Mid-sized transitional 3/4 bathroom in Orlando with dark wood cabinets, an alcove shower, beige tile, ceramic tile, purple walls, ceramic floors, an undermount sink and engineered quartz benchtops.
Mid-sized transitional 3/4 bathroom in Orlando with dark wood cabinets, an alcove shower, beige tile, ceramic tile, purple walls, ceramic floors, an undermount sink and engineered quartz benchtops.
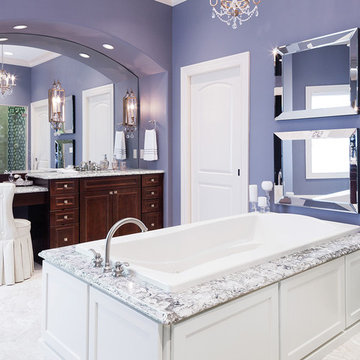
Cambria Quartz. Color Bellingham
Photo of a large traditional master bathroom in Other with dark wood cabinets, a drop-in tub, gray tile, purple walls, ceramic floors, recessed-panel cabinets, an undermount sink, quartzite benchtops, white floor and multi-coloured benchtops.
Photo of a large traditional master bathroom in Other with dark wood cabinets, a drop-in tub, gray tile, purple walls, ceramic floors, recessed-panel cabinets, an undermount sink, quartzite benchtops, white floor and multi-coloured benchtops.
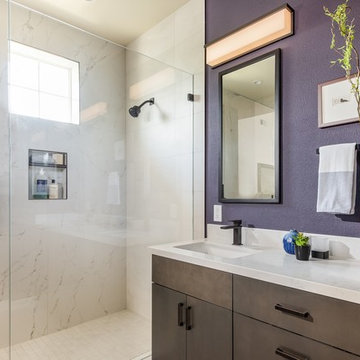
After living with the average master bathroom designed by the development company of their condo, my clients decided they had had enough. Longing for something sleeker, more modern, and with some style and flair, they hired me to create a space that would feel welcoming but unique. At their request, we removed a rarely-used bath tub and replaced it, and the adjacent small standing shower, with a much more spacious wet area. Both a vanity scaled for the room and its undermount sinks make the counter area seem roomier as well. New LED light fixtures, and mirrors outlined in oil-rubbed bronze to coordinate with the faucets, shower hardware, and vanity handles and towel bars bring a crisp, clean-lined sense. A deep, moody color on the walls and a fascinating, mineral-like wallpaper in the water closet serve to make this new master bath feel like a suite in a dramatic, contemporary hotel in New York or London. Photos by Bernardo Grijalva
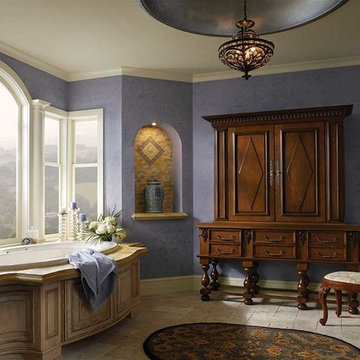
Inspiration for a mid-sized traditional master bathroom in Jackson with recessed-panel cabinets, dark wood cabinets, a drop-in tub, beige tile, ceramic tile, purple walls, ceramic floors and granite benchtops.
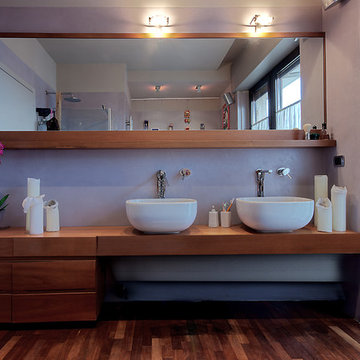
2013 - © Daniela Bortolato Fotografa
Inspiration for a mid-sized contemporary master bathroom in Turin with recessed-panel cabinets, dark wood cabinets, a drop-in tub, a corner shower, a wall-mount toilet, a vessel sink, wood benchtops, purple walls, dark hardwood floors and brown benchtops.
Inspiration for a mid-sized contemporary master bathroom in Turin with recessed-panel cabinets, dark wood cabinets, a drop-in tub, a corner shower, a wall-mount toilet, a vessel sink, wood benchtops, purple walls, dark hardwood floors and brown benchtops.
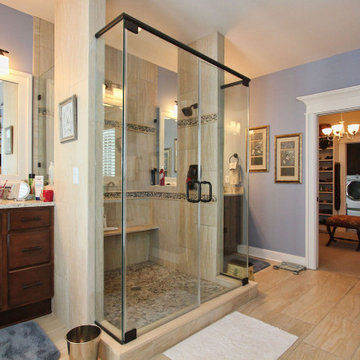
Inspiration for a traditional master bathroom in Louisville with beaded inset cabinets, dark wood cabinets, a corner tub, an alcove shower, beige tile, ceramic tile, purple walls, ceramic floors, a drop-in sink, granite benchtops, beige floor, a hinged shower door, grey benchtops, an enclosed toilet, a double vanity and a built-in vanity.
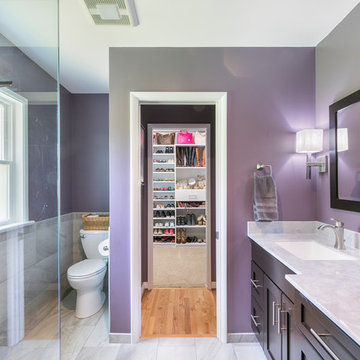
Photo of an eclectic master bathroom in St Louis with shaker cabinets, dark wood cabinets, a corner shower, gray tile, purple walls, an undermount sink, grey floor, a hinged shower door and grey benchtops.
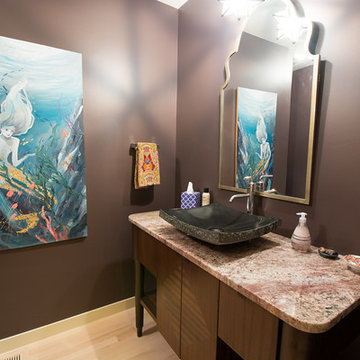
This is an example of a mid-sized modern bathroom in Boise with furniture-like cabinets, dark wood cabinets, purple walls, light hardwood floors, a vessel sink, quartzite benchtops and a one-piece toilet.
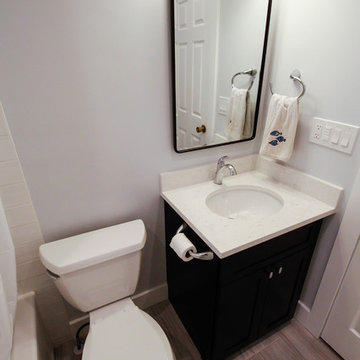
Karolina Zawistowska
Inspiration for a small transitional kids bathroom in New York with shaker cabinets, dark wood cabinets, an alcove tub, a shower/bathtub combo, a two-piece toilet, white tile, subway tile, purple walls, porcelain floors, an undermount sink, engineered quartz benchtops, grey floor, a shower curtain and white benchtops.
Inspiration for a small transitional kids bathroom in New York with shaker cabinets, dark wood cabinets, an alcove tub, a shower/bathtub combo, a two-piece toilet, white tile, subway tile, purple walls, porcelain floors, an undermount sink, engineered quartz benchtops, grey floor, a shower curtain and white benchtops.
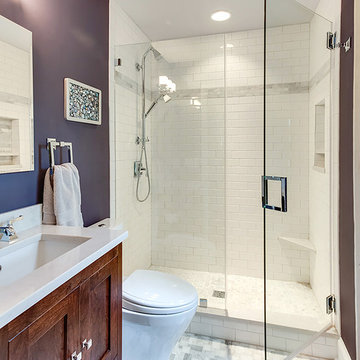
The new bathroom is truly beautiful and features a walk-in tile shower, marble floors, chrome finishes, and a wood vanity!
www.btwimages.com
This is an example of a mid-sized contemporary 3/4 bathroom in DC Metro with dark wood cabinets, marble benchtops, a one-piece toilet, white tile, purple walls, shaker cabinets, an alcove shower, subway tile, porcelain floors and an undermount sink.
This is an example of a mid-sized contemporary 3/4 bathroom in DC Metro with dark wood cabinets, marble benchtops, a one-piece toilet, white tile, purple walls, shaker cabinets, an alcove shower, subway tile, porcelain floors and an undermount sink.
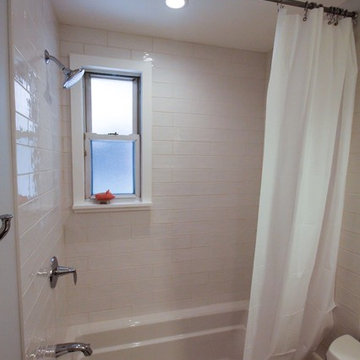
Karolina Zawistowska
Small transitional kids bathroom in New York with shaker cabinets, dark wood cabinets, an alcove tub, a shower/bathtub combo, a two-piece toilet, white tile, subway tile, purple walls, porcelain floors, an undermount sink, engineered quartz benchtops, grey floor, a shower curtain and white benchtops.
Small transitional kids bathroom in New York with shaker cabinets, dark wood cabinets, an alcove tub, a shower/bathtub combo, a two-piece toilet, white tile, subway tile, purple walls, porcelain floors, an undermount sink, engineered quartz benchtops, grey floor, a shower curtain and white benchtops.
Bathroom Design Ideas with Dark Wood Cabinets and Purple Walls
4