Bathroom
Refine by:
Budget
Sort by:Popular Today
121 - 140 of 7,297 photos
Item 1 of 3

The serene guest suite in this lovely home has breathtaking views from the third floor. Blue skies abound and on a clear day the Denver skyline is visible. The lake that is visible from the windows is Chatfield Reservoir, that is often dotted with sailboats during the summer months. This comfortable suite boasts an upholstered king-sized bed with luxury linens, a full-sized dresser and a swivel chair for reading or taking in the beautiful views. The opposite side of the room features an on-suite bar with a wine refrigerator, sink and a coffee center. The adjoining bath features a jetted shower and a stylish floating vanity. This guest suite was designed to double as a second primary suite for the home, should the need ever arise.
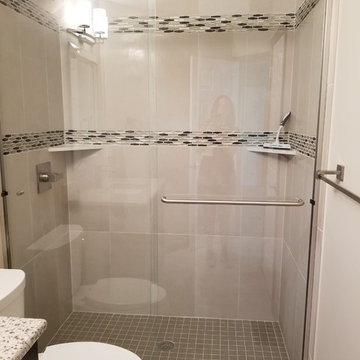
Drab to Fab Decorating- Guest Bathroom shower
Small traditional master bathroom in Indianapolis with raised-panel cabinets, dark wood cabinets, an open shower, a one-piece toilet, gray tile, mosaic tile, ceramic floors, an undermount sink, quartzite benchtops, grey floor, an open shower and white benchtops.
Small traditional master bathroom in Indianapolis with raised-panel cabinets, dark wood cabinets, an open shower, a one-piece toilet, gray tile, mosaic tile, ceramic floors, an undermount sink, quartzite benchtops, grey floor, an open shower and white benchtops.
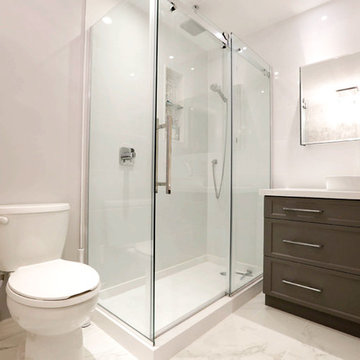
These wonderful Markham homeowners came to us looking to update their rather dark and dated existing master bath to a bright, functional and stylish space they can relax in after a long day.
To brighten the space, we included touches of a soft gray palette throughout the room and used modern lighting fixtures to amplify the light. We upgraded their worn out showers to feature a new freestanding tub coupled with a much larger and luxurious shower. The entire look was brought together with an effortlessly beautiful contemporary accent wall.
The end result is a polished ensuite that feels just ‘wright’.
For more information on how Out of Space can transform your home without the stress of a renovation visit www.outofspace.ca
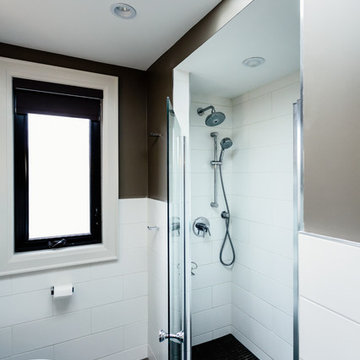
Inspiration for a small contemporary master bathroom in Toronto with flat-panel cabinets, dark wood cabinets, an alcove shower, a one-piece toilet, white tile, subway tile, grey walls, marble floors, an undermount sink, quartzite benchtops, a hinged shower door and white benchtops.
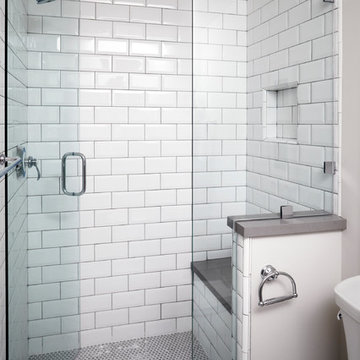
J Hill Interiors was brought on to this project to select all construction materials, lighting, flooring, cabinetry, finishes and paint colors for all three homes. We worked alongside the developers and contractors by providing all material and finish schedules, floor plans and elevations to implement the design.
Photographer: Andy McRory
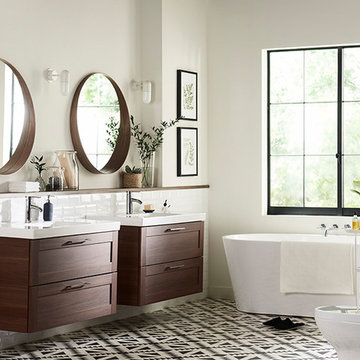
Large modern master bathroom in Los Angeles with shaker cabinets, dark wood cabinets, a freestanding tub, a one-piece toilet, white tile, ceramic tile, white walls, an undermount sink, quartzite benchtops and black floor.
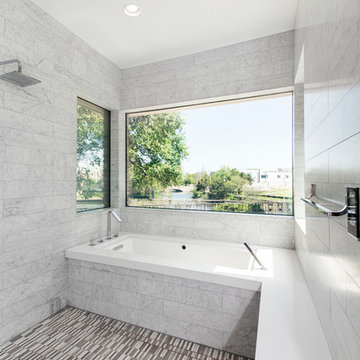
This master bath went from drab to high tech! We took our client's love for the view of the lake behind his home and turned it into a space where the outside could be let in and where the privacy won't be let out. We re configured the space and made a full wet room with large open shower and luxury tub. The vanities were demolished and a floating vanity from Canyon Creek Cabinets was installed. Soothing Waterworks Statuary white marble adorns the walls. A Schluter tileable kerdi drain and A Kohler DTV controls the shower with dual rainshower heads, the Kohler Numi commode does it all by remote as well as the remote controlled electrified glass that frosts and unfrosts at the touch of a button! This bath is as gorgeous as it is serene and functional! In the Entry, we added the same electrified glass into a custom built front door for this home. This new double door now is clear when our homeowner wants to see out and frosted when he doesn't! Design/Remodel by Hatfield Builders & Remodelers | Photography by Versatile Imaging
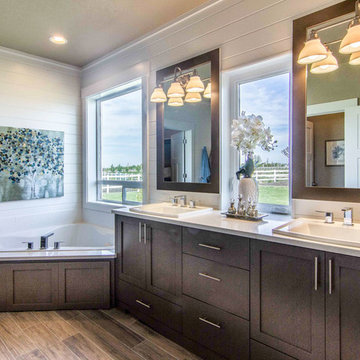
Mid-sized country master bathroom in Boise with shaker cabinets, dark wood cabinets, a corner tub, white tile, subway tile, a drop-in sink, quartzite benchtops, white walls, porcelain floors and brown floor.
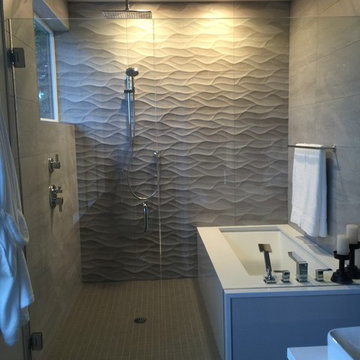
Small contemporary master bathroom in Seattle with flat-panel cabinets, dark wood cabinets, an undermount tub, an alcove shower, beige tile, ceramic tile, grey walls, porcelain floors, a vessel sink, quartzite benchtops, grey floor and a hinged shower door.
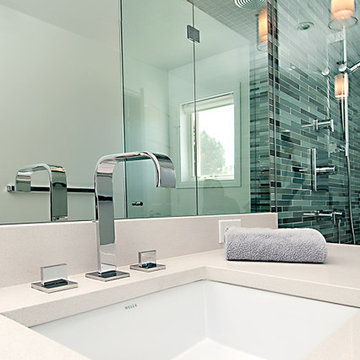
Inspiration for a small modern 3/4 bathroom in Denver with flat-panel cabinets, dark wood cabinets, an alcove tub, a corner shower, a one-piece toilet, green tile, matchstick tile, white walls, an undermount sink and quartzite benchtops.
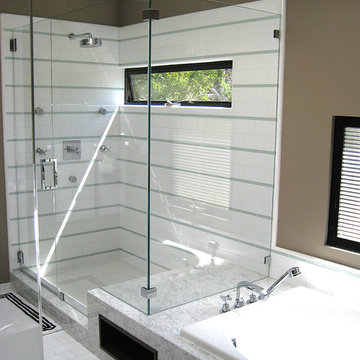
Jonathan Pearlman Elevation Architects
This is an example of a mid-sized contemporary master bathroom in San Francisco with flat-panel cabinets, dark wood cabinets, an alcove tub, an alcove shower, a two-piece toilet, blue tile, white tile, ceramic tile, brown walls, ceramic floors, a drop-in sink, quartzite benchtops, white floor and a hinged shower door.
This is an example of a mid-sized contemporary master bathroom in San Francisco with flat-panel cabinets, dark wood cabinets, an alcove tub, an alcove shower, a two-piece toilet, blue tile, white tile, ceramic tile, brown walls, ceramic floors, a drop-in sink, quartzite benchtops, white floor and a hinged shower door.
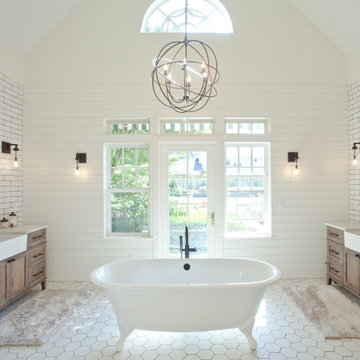
Design ideas for a large country bathroom in Other with shaker cabinets, dark wood cabinets, a claw-foot tub, an alcove shower, a bidet, white tile, ceramic tile, white walls, porcelain floors, an undermount sink, quartzite benchtops, white floor, a hinged shower door, white benchtops, a double vanity, a freestanding vanity and planked wall panelling.

Pour ce projet, notre client souhaitait rénover son appartement haussmannien de 130 m² situé dans le centre de Paris. Il était mal agencé, vieillissant et le parquet était en très mauvais état.
Nos équipes ont donc conçu un appartement plus fonctionnel en supprimant des cloisons et en redistribuant les pièces. Déplacer les chambres a permis d’agrandir la salle de bain, élégante grâce à son marbre blanc et ses touches de noir mat.
Des éléments sur mesure viennent s’intégrer comme la tête de lit éclairée de la chambre parentale, les différents dressings ou encore la grande bibliothèque du salon. Derrière cette dernière se cache le système de climatisation dont on aperçoit la grille d’aération bien dissimulée.
La pièce à vivre s’ouvre et permet un grand espace de réception peint dans des tons doux apaisants. La cuisine Ikea noire et blanche a été conçue la plus fonctionnelle possible, grâce à son grand îlot central qui invite à la convivialité.
Les moulures, cheminée et parquet ont été rénovés par nos professionnels de talent pour redonner à cet appartement haussmannien son éclat d’antan.
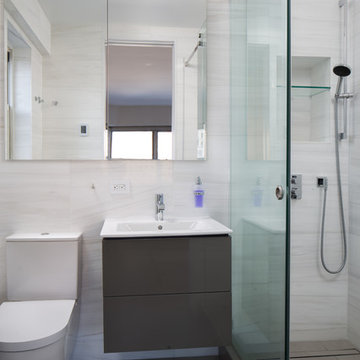
Design ideas for a mid-sized modern kids bathroom in New York with flat-panel cabinets, dark wood cabinets, an alcove shower, a one-piece toilet, white tile, ceramic tile, white walls, ceramic floors, an integrated sink, quartzite benchtops, brown floor, a sliding shower screen and white benchtops.
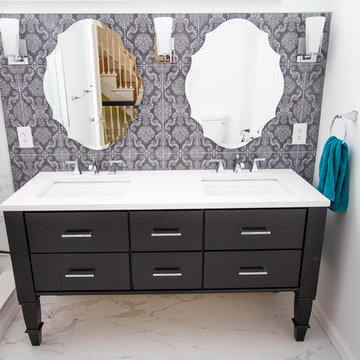
Step over the threshold into this darling traditional-style bathroom. Featuring a Dura Supreme vanity in maple Painted Black and soft Carrara Marmi quartz countertops from MSI. The real stunner in this space is the luxurious backsplash by Brennero Tile in Pulpis Gray that ties it all together.
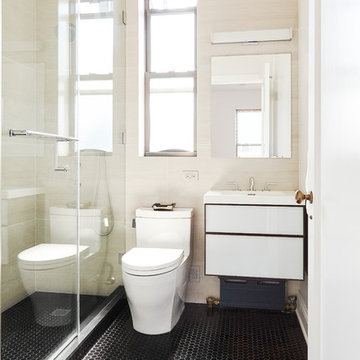
alyssa kirsten
Inspiration for a small modern master bathroom in New York with flat-panel cabinets, dark wood cabinets, an alcove shower, a one-piece toilet, beige tile, porcelain tile, beige walls, marble floors, a wall-mount sink, quartzite benchtops, black floor and a hinged shower door.
Inspiration for a small modern master bathroom in New York with flat-panel cabinets, dark wood cabinets, an alcove shower, a one-piece toilet, beige tile, porcelain tile, beige walls, marble floors, a wall-mount sink, quartzite benchtops, black floor and a hinged shower door.
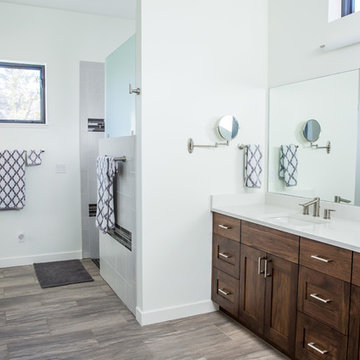
Mid-sized transitional master bathroom in Other with shaker cabinets, dark wood cabinets, a curbless shower, gray tile, white walls, an undermount sink, an open shower, porcelain floors, quartzite benchtops, grey floor, porcelain tile and white benchtops.
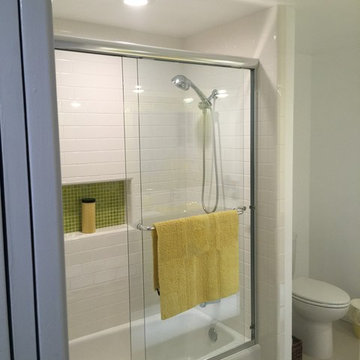
Photo of a mid-sized midcentury bathroom in Other with white tile, white walls, flat-panel cabinets, dark wood cabinets, an alcove tub, a shower/bathtub combo, mosaic tile, porcelain floors, a drop-in sink, quartzite benchtops, grey floor and a sliding shower screen.
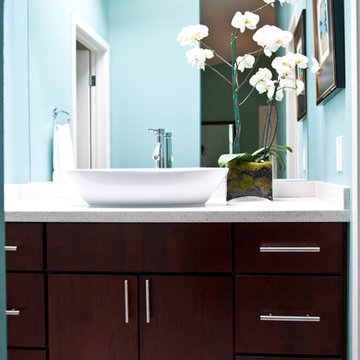
Photo of a contemporary 3/4 bathroom in San Francisco with flat-panel cabinets, dark wood cabinets, an alcove shower, a two-piece toilet, beige tile, gray tile, pebble tile, blue walls, pebble tile floors, a vessel sink and quartzite benchtops.
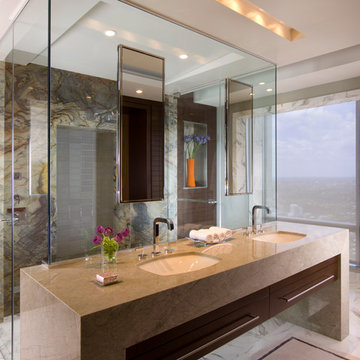
Shower Wall: Fusion Quartzite
Vanity: Mother of Pearl Quartzite polished
Floor: Statuary extra marble
This is an example of a large contemporary bathroom in Miami with a drop-in sink, beige tile, stone tile, marble floors, quartzite benchtops, a double shower, multi-coloured walls and dark wood cabinets.
This is an example of a large contemporary bathroom in Miami with a drop-in sink, beige tile, stone tile, marble floors, quartzite benchtops, a double shower, multi-coloured walls and dark wood cabinets.
7