Bathroom Design Ideas with Dark Wood Cabinets and Travertine
Refine by:
Budget
Sort by:Popular Today
41 - 60 of 752 photos
Item 1 of 3
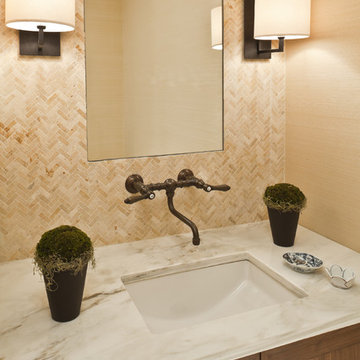
A spin on a "rustic" bathroom with herringbone tile detail, inset mirror and grasscloth wallpaper, wall faucet in antiqued bronze. Curtis Martin Photography.
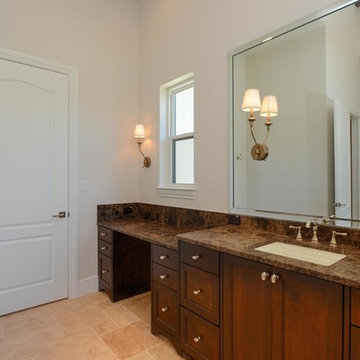
Design ideas for a large transitional master bathroom in Houston with shaker cabinets, dark wood cabinets, a drop-in tub, a corner shower, beige tile, travertine, white walls, an undermount sink, marble benchtops, beige floor, a two-piece toilet, limestone floors, a hinged shower door and brown benchtops.
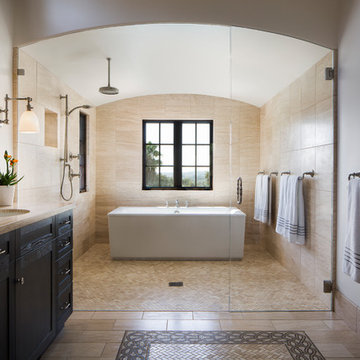
Allen Construction - Contractor,
Shannon Scott Design-Interior Designer,
Jason Rick Photography - Photographer
Photo of a large mediterranean master wet room bathroom in Santa Barbara with dark wood cabinets, a freestanding tub, beige tile, travertine, ceramic floors, an undermount sink, beige floor, a hinged shower door, recessed-panel cabinets, white walls and brown benchtops.
Photo of a large mediterranean master wet room bathroom in Santa Barbara with dark wood cabinets, a freestanding tub, beige tile, travertine, ceramic floors, an undermount sink, beige floor, a hinged shower door, recessed-panel cabinets, white walls and brown benchtops.
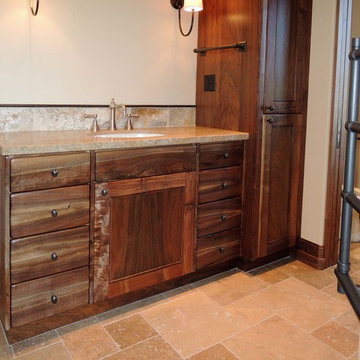
Grain Matched Vanity made of figured Willamette Walnut By UDCC
Design ideas for a mid-sized arts and crafts master bathroom in Other with an undermount sink, dark wood cabinets, a two-piece toilet, beige walls, shaker cabinets, beige tile, travertine, travertine floors and granite benchtops.
Design ideas for a mid-sized arts and crafts master bathroom in Other with an undermount sink, dark wood cabinets, a two-piece toilet, beige walls, shaker cabinets, beige tile, travertine, travertine floors and granite benchtops.
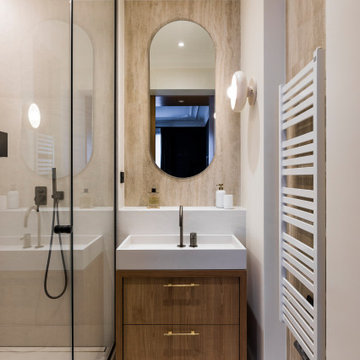
Photo : Romain Ricard
Small contemporary 3/4 bathroom in Paris with flat-panel cabinets, dark wood cabinets, a curbless shower, beige tile, travertine, white walls, ceramic floors, an integrated sink, solid surface benchtops, beige floor, a hinged shower door, white benchtops, a single vanity and a freestanding vanity.
Small contemporary 3/4 bathroom in Paris with flat-panel cabinets, dark wood cabinets, a curbless shower, beige tile, travertine, white walls, ceramic floors, an integrated sink, solid surface benchtops, beige floor, a hinged shower door, white benchtops, a single vanity and a freestanding vanity.
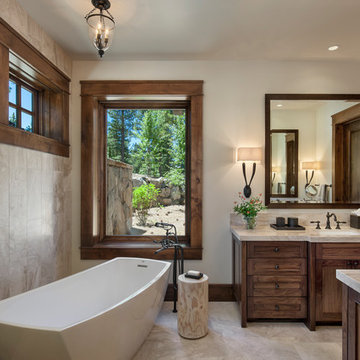
Roger Wade Studio
Design ideas for a large country master bathroom in Sacramento with a freestanding tub, beige tile, travertine, an undermount sink, marble benchtops, shaker cabinets, dark wood cabinets, beige walls and beige floor.
Design ideas for a large country master bathroom in Sacramento with a freestanding tub, beige tile, travertine, an undermount sink, marble benchtops, shaker cabinets, dark wood cabinets, beige walls and beige floor.
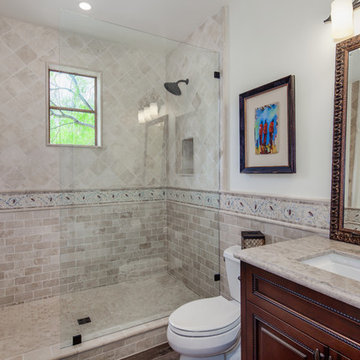
Eric Cortitta- Epic Photography
Small mediterranean 3/4 bathroom in Phoenix with beaded inset cabinets, dark wood cabinets, an alcove shower, a two-piece toilet, beige tile, travertine, white walls, an undermount sink, granite benchtops and an open shower.
Small mediterranean 3/4 bathroom in Phoenix with beaded inset cabinets, dark wood cabinets, an alcove shower, a two-piece toilet, beige tile, travertine, white walls, an undermount sink, granite benchtops and an open shower.
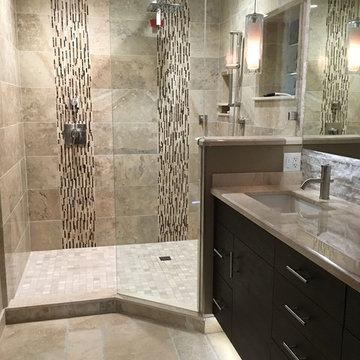
Large contemporary master bathroom in Phoenix with flat-panel cabinets, dark wood cabinets, an alcove shower, beige tile, travertine, beige walls, travertine floors, an undermount sink, onyx benchtops, beige floor and an open shower.
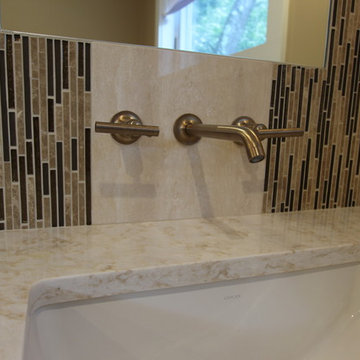
Design ideas for a large contemporary master bathroom in Boston with open cabinets, dark wood cabinets, an open shower, a one-piece toilet, beige tile, travertine, brown walls, an undermount sink, engineered quartz benchtops and an open shower.
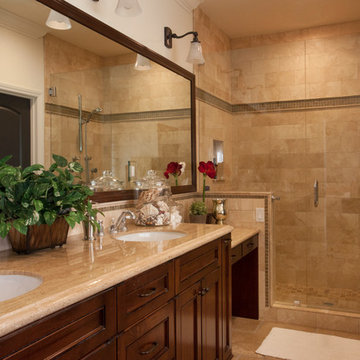
We were excited when the homeowners of this project approached us to help them with their whole house remodel as this is a historic preservation project. The historical society has approved this remodel. As part of that distinction we had to honor the original look of the home; keeping the façade updated but intact. For example the doors and windows are new but they were made as replicas to the originals. The homeowners were relocating from the Inland Empire to be closer to their daughter and grandchildren. One of their requests was additional living space. In order to achieve this we added a second story to the home while ensuring that it was in character with the original structure. The interior of the home is all new. It features all new plumbing, electrical and HVAC. Although the home is a Spanish Revival the homeowners style on the interior of the home is very traditional. The project features a home gym as it is important to the homeowners to stay healthy and fit. The kitchen / great room was designed so that the homewoners could spend time with their daughter and her children. The home features two master bedroom suites. One is upstairs and the other one is down stairs. The homeowners prefer to use the downstairs version as they are not forced to use the stairs. They have left the upstairs master suite as a guest suite.
Enjoy some of the before and after images of this project:
http://www.houzz.com/discussions/3549200/old-garage-office-turned-gym-in-los-angeles
http://www.houzz.com/discussions/3558821/la-face-lift-for-the-patio
http://www.houzz.com/discussions/3569717/la-kitchen-remodel
http://www.houzz.com/discussions/3579013/los-angeles-entry-hall
http://www.houzz.com/discussions/3592549/exterior-shots-of-a-whole-house-remodel-in-la
http://www.houzz.com/discussions/3607481/living-dining-rooms-become-a-library-and-formal-dining-room-in-la
http://www.houzz.com/discussions/3628842/bathroom-makeover-in-los-angeles-ca
http://www.houzz.com/discussions/3640770/sweet-dreams-la-bedroom-remodels
Exterior: Approved by the historical society as a Spanish Revival, the second story of this home was an addition. All of the windows and doors were replicated to match the original styling of the house. The roof is a combination of Gable and Hip and is made of red clay tile. The arched door and windows are typical of Spanish Revival. The home also features a Juliette Balcony and window.
Library / Living Room: The library offers Pocket Doors and custom bookcases.
Powder Room: This powder room has a black toilet and Herringbone travertine.
Kitchen: This kitchen was designed for someone who likes to cook! It features a Pot Filler, a peninsula and an island, a prep sink in the island, and cookbook storage on the end of the peninsula. The homeowners opted for a mix of stainless and paneled appliances. Although they have a formal dining room they wanted a casual breakfast area to enjoy informal meals with their grandchildren. The kitchen also utilizes a mix of recessed lighting and pendant lights. A wine refrigerator and outlets conveniently located on the island and around the backsplash are the modern updates that were important to the homeowners.
Master bath: The master bath enjoys both a soaking tub and a large shower with body sprayers and hand held. For privacy, the bidet was placed in a water closet next to the shower. There is plenty of counter space in this bathroom which even includes a makeup table.
Staircase: The staircase features a decorative niche
Upstairs master suite: The upstairs master suite features the Juliette balcony
Outside: Wanting to take advantage of southern California living the homeowners requested an outdoor kitchen complete with retractable awning. The fountain and lounging furniture keep it light.
Home gym: This gym comes completed with rubberized floor covering and dedicated bathroom. It also features its own HVAC system and wall mounted TV.
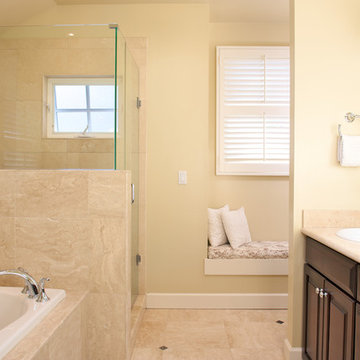
Photo of a contemporary bathroom in San Francisco with a drop-in sink, raised-panel cabinets, dark wood cabinets, a drop-in tub, a corner shower, beige tile and travertine.
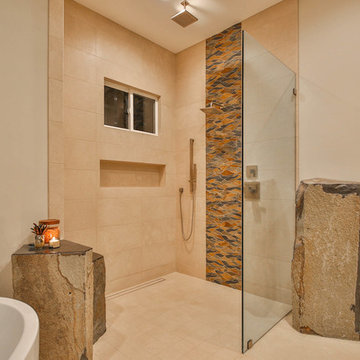
Trent Teigen
Design ideas for a large contemporary master bathroom in Other with flat-panel cabinets, dark wood cabinets, a freestanding tub, an open shower, beige tile, travertine, beige walls, travertine floors, an undermount sink, engineered quartz benchtops, beige floor and an open shower.
Design ideas for a large contemporary master bathroom in Other with flat-panel cabinets, dark wood cabinets, a freestanding tub, an open shower, beige tile, travertine, beige walls, travertine floors, an undermount sink, engineered quartz benchtops, beige floor and an open shower.
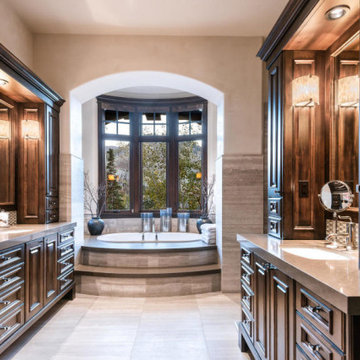
Photo of a large transitional master bathroom in Salt Lake City with raised-panel cabinets, dark wood cabinets, a drop-in tub, a double shower, a two-piece toilet, gray tile, travertine, grey walls, travertine floors, an undermount sink, solid surface benchtops, grey floor, a hinged shower door and grey benchtops.
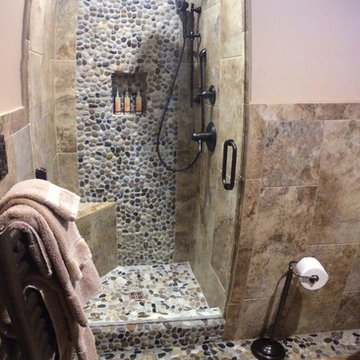
Large country master bathroom in Other with furniture-like cabinets, dark wood cabinets, a corner tub, an alcove shower, beige tile, travertine, beige walls, travertine floors, an undermount sink, soapstone benchtops, brown floor and a hinged shower door.
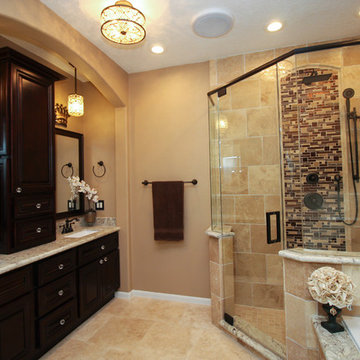
Designer: Robert Griffin
Photo Credit: Desired Photo
Architectural arches found within the home are repeated throughout our "Arched for a Queen, Fit for a King" master bathroom redesign. The walls are painted the perfect shade of "Latte", Sherwin-Williams for Your Home SW6108 Latte to be exact. You can also see the multi-function exhaust fan and with a built in bluetooth speaker and LED light from Homewerks Worldwide.
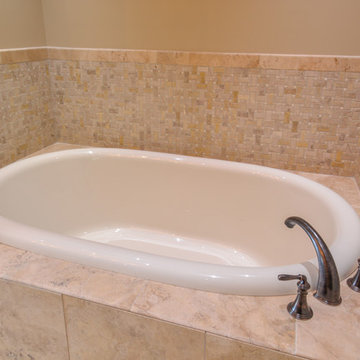
Ray Mata
Photo of a mid-sized country master bathroom in Other with recessed-panel cabinets, dark wood cabinets, an alcove tub, beige tile, travertine, beige walls, ceramic floors, an undermount sink, granite benchtops, beige floor and brown benchtops.
Photo of a mid-sized country master bathroom in Other with recessed-panel cabinets, dark wood cabinets, an alcove tub, beige tile, travertine, beige walls, ceramic floors, an undermount sink, granite benchtops, beige floor and brown benchtops.
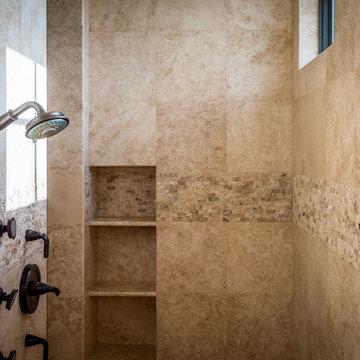
Master bath shower has mini stacked stone for the accent border and travertine walls and flooring.
Inspiration for a large country master bathroom in Charleston with recessed-panel cabinets, dark wood cabinets, a freestanding tub, an open shower, beige tile, travertine, beige walls, travertine floors, an undermount sink, limestone benchtops, beige floor, an open shower and a two-piece toilet.
Inspiration for a large country master bathroom in Charleston with recessed-panel cabinets, dark wood cabinets, a freestanding tub, an open shower, beige tile, travertine, beige walls, travertine floors, an undermount sink, limestone benchtops, beige floor, an open shower and a two-piece toilet.
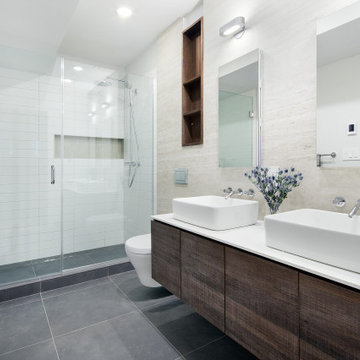
Winner of a NYC Landmarks Conservancy Award for historic preservation, the George B. and Susan Elkins house, dating to approximately 1852, was painstakingly restored, enlarged and modernized in 2019. This building, the oldest remaining house in Crown Heights, Brooklyn, has been recognized by the NYC Landmarks Commission as an Individual Landmark and is on the National Register of Historic Places.
The house was essentially a ruin prior to the renovation. Interiors had been gutted, there were gaping holes in the roof and the exterior was badly damaged and covered with layers of non-historic siding.
The exterior was completely restored to historically-accurate condition and the extensions at the sides were designed to be distinctly modern but deferential to the historic facade. The new interiors are thoroughly modern and many of the finishes utilize materials reclaimed during demolition.
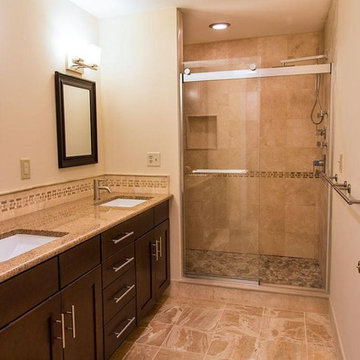
Inspiration for a mid-sized traditional master bathroom in Other with shaker cabinets, dark wood cabinets, an alcove shower, a two-piece toilet, beige tile, travertine, beige walls, marble floors, an undermount sink, granite benchtops, pink floor and a sliding shower screen.
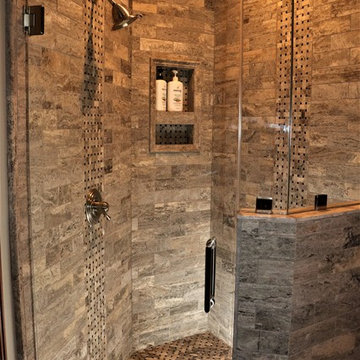
Photo of a small traditional kids bathroom in Other with recessed-panel cabinets, dark wood cabinets, an alcove tub, a corner shower, a two-piece toilet, gray tile, travertine, grey walls, ceramic floors, an undermount sink, quartzite benchtops and grey floor.
Bathroom Design Ideas with Dark Wood Cabinets and Travertine
3