Bathroom Design Ideas with Dark Wood Cabinets and Wallpaper
Refine by:
Budget
Sort by:Popular Today
1 - 20 of 81 photos
Item 1 of 3
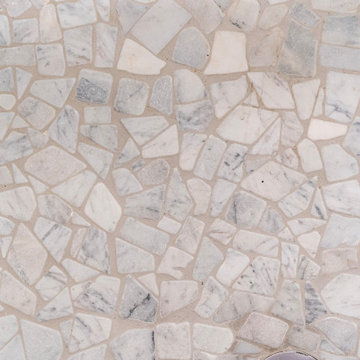
Our modern bathroom design features a stunning vanity with a white countertop and sleek brown cabinetry that provides ample storage. The black fixtures throughout the space give it a sophisticated edge, and the square overhead mirror adds a unique touch. The shower is a standout feature, with its black fixtures, niche, and hinged door. This one-of-a-kind remodel is the perfect way to elevate your home's style and functionality.

Large traditional master bathroom in New York with furniture-like cabinets, dark wood cabinets, a claw-foot tub, a two-piece toilet, green walls, limestone floors, a pedestal sink, green floor, a niche, a single vanity, a freestanding vanity, wallpaper and wallpaper.
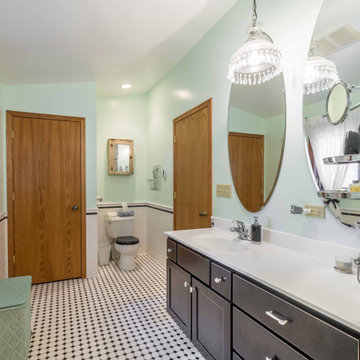
This is an example of a mid-sized traditional master bathroom in Chicago with a freestanding tub, a one-piece toilet, ceramic tile, ceramic floors, a vessel sink, white floor, white benchtops, a single vanity, a freestanding vanity, wallpaper, decorative wall panelling, raised-panel cabinets, dark wood cabinets, a shower/bathtub combo, black and white tile, white walls, limestone benchtops and a shower curtain.

Inspiration for a small eclectic 3/4 bathroom in Minneapolis with shaker cabinets, dark wood cabinets, a two-piece toilet, pink tile, ceramic tile, pink walls, concrete floors, an undermount sink, engineered quartz benchtops, grey floor, a hinged shower door, grey benchtops, a single vanity, a built-in vanity, wallpaper and an alcove shower.
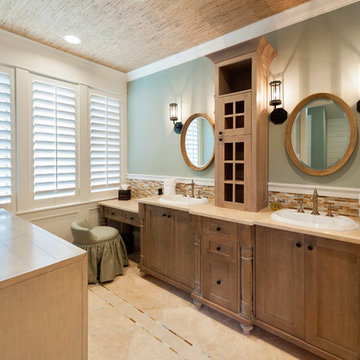
Large country master bathroom in Houston with dark wood cabinets, green walls, travertine floors, a drop-in sink, engineered quartz benchtops, beige floor, furniture-like cabinets, multi-coloured tile, glass tile, beige benchtops, a double vanity, a built-in vanity and wallpaper.
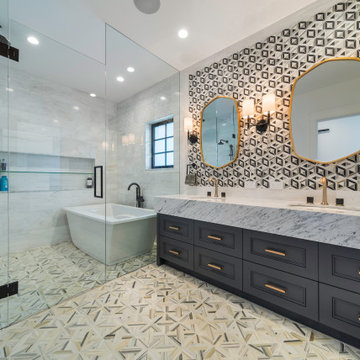
Design ideas for a mid-sized master bathroom in Vancouver with dark wood cabinets, a freestanding tub, a shower/bathtub combo, white tile, marble, white walls, dark hardwood floors, a drop-in sink, marble benchtops, a hinged shower door, white benchtops, a double vanity, a built-in vanity and wallpaper.
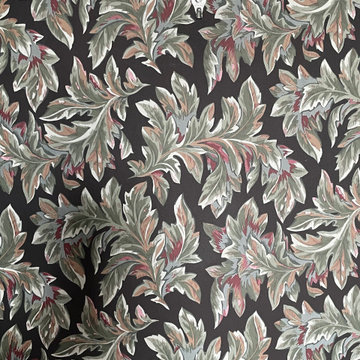
Victorian wallpaper
This is an example of a large traditional master bathroom in New York with furniture-like cabinets, dark wood cabinets, a claw-foot tub, a two-piece toilet, green walls, limestone floors, a pedestal sink, green floor, a niche, a single vanity, a freestanding vanity, wallpaper and wallpaper.
This is an example of a large traditional master bathroom in New York with furniture-like cabinets, dark wood cabinets, a claw-foot tub, a two-piece toilet, green walls, limestone floors, a pedestal sink, green floor, a niche, a single vanity, a freestanding vanity, wallpaper and wallpaper.

Design ideas for a small eclectic 3/4 bathroom in Minneapolis with shaker cabinets, dark wood cabinets, a two-piece toilet, pink tile, ceramic tile, pink walls, concrete floors, an undermount sink, engineered quartz benchtops, grey floor, a hinged shower door, grey benchtops, a single vanity, a built-in vanity, wallpaper and an alcove shower.
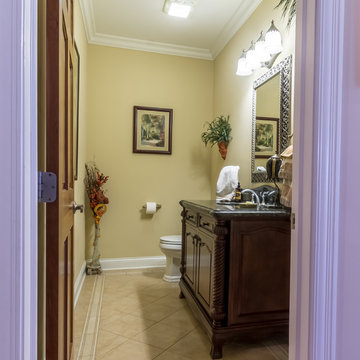
The first floor powder room, ample in size, hosts Victorian-inspired vanity and finishes throughout.
Photo of a mid-sized traditional 3/4 bathroom in Chicago with furniture-like cabinets, dark wood cabinets, a two-piece toilet, beige tile, ceramic tile, beige walls, ceramic floors, an undermount sink, granite benchtops, beige floor, black benchtops, a single vanity, a freestanding vanity, wallpaper and wallpaper.
Photo of a mid-sized traditional 3/4 bathroom in Chicago with furniture-like cabinets, dark wood cabinets, a two-piece toilet, beige tile, ceramic tile, beige walls, ceramic floors, an undermount sink, granite benchtops, beige floor, black benchtops, a single vanity, a freestanding vanity, wallpaper and wallpaper.
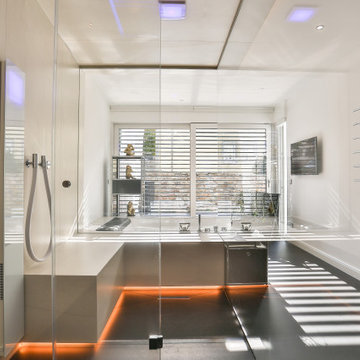
Dampfgenerator von Effe (über acqua design frankfurt)
Handtuchheizung Vola (über acqua design frankfurt)
Photo of a mid-sized contemporary master bathroom in Frankfurt with flat-panel cabinets, dark wood cabinets, a freestanding tub, a curbless shower, a wall-mount toilet, beige tile, stone tile, beige walls, slate floors, an integrated sink, glass benchtops, black floor, an open shower, grey benchtops, an enclosed toilet, a double vanity, a floating vanity, wallpaper and wallpaper.
Photo of a mid-sized contemporary master bathroom in Frankfurt with flat-panel cabinets, dark wood cabinets, a freestanding tub, a curbless shower, a wall-mount toilet, beige tile, stone tile, beige walls, slate floors, an integrated sink, glass benchtops, black floor, an open shower, grey benchtops, an enclosed toilet, a double vanity, a floating vanity, wallpaper and wallpaper.
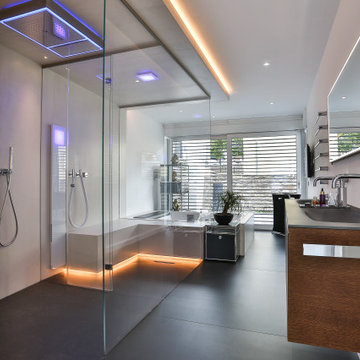
Ein helles Wellnessbad welches durch die klare Lininenführung und der sehr hochwertigen Verarbeitung besticht.
Durch die sehr große -Barrierefreie- Dusche gelangt man durch eine 2. Glasabterennng in das Hamam, vor dem sich noch ein geräumiger Whirlpool befindet.
Mit Blick in den Garten und dennoch uneinsehbar.
Ein wirklich schönes Wellness Badezimmer im schönen Königstein im Taunus.
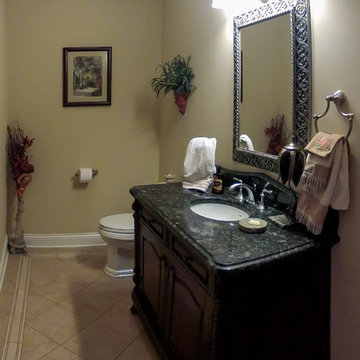
The first floor powder room, ample in size, hosts Victorian-inspired vanity and finishes throughout.
This is an example of a mid-sized traditional 3/4 bathroom in Chicago with furniture-like cabinets, dark wood cabinets, a two-piece toilet, beige tile, ceramic tile, beige walls, ceramic floors, an undermount sink, granite benchtops, beige floor, black benchtops, a single vanity, a freestanding vanity, wallpaper and wallpaper.
This is an example of a mid-sized traditional 3/4 bathroom in Chicago with furniture-like cabinets, dark wood cabinets, a two-piece toilet, beige tile, ceramic tile, beige walls, ceramic floors, an undermount sink, granite benchtops, beige floor, black benchtops, a single vanity, a freestanding vanity, wallpaper and wallpaper.
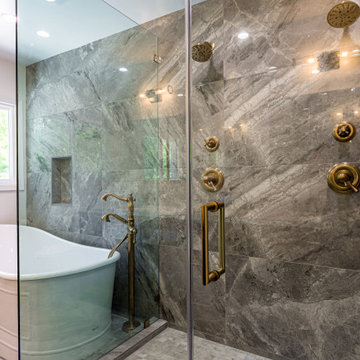
Welcome to your new construction home, where modern and sophisticated design meet. Your master bathroom has been transformed into a luxurious oasis with sleek grey marble walls and flooring that exude elegance and style. The freestanding tub was strategically placed to create a serene ambiance where you can unwind and relax after a long day. The gold fixtures add a touch of luxury to the bathroom, while the dark wood cabinetry provides ample storage for all your bathroom essentials. The shower features three niches, allowing you to keep your shower necessities within arm's reach. This remodel is the epitome of professional home construction, and you deserve nothing but the best. Indulge in the comfort and beauty of your new bathroom, and experience the luxurious spa-like atmosphere every day.
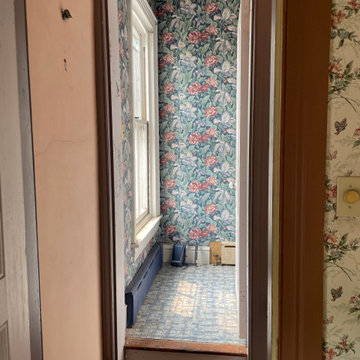
Bathroom baby blue floor tiles
Mid-sized traditional master wet room bathroom in New York with furniture-like cabinets, dark wood cabinets, a claw-foot tub, a two-piece toilet, multi-coloured walls, ceramic floors, a pedestal sink, blue floor, a hinged shower door, a niche, a single vanity, a freestanding vanity, wallpaper and wallpaper.
Mid-sized traditional master wet room bathroom in New York with furniture-like cabinets, dark wood cabinets, a claw-foot tub, a two-piece toilet, multi-coloured walls, ceramic floors, a pedestal sink, blue floor, a hinged shower door, a niche, a single vanity, a freestanding vanity, wallpaper and wallpaper.
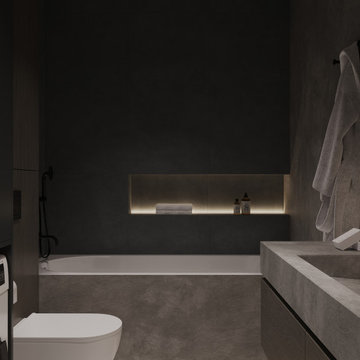
This is an example of a large contemporary master bathroom in Other with flat-panel cabinets, dark wood cabinets, an alcove tub, a shower/bathtub combo, a wall-mount toilet, gray tile, porcelain tile, grey walls, porcelain floors, a wall-mount sink, engineered quartz benchtops, grey floor, an open shower, grey benchtops, a laundry, a single vanity, a floating vanity, wallpaper and panelled walls.
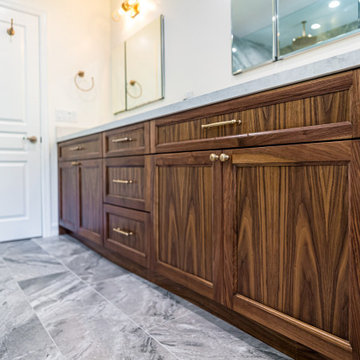
Welcome to your new construction home, where modern and sophisticated design meet. Your master bathroom has been transformed into a luxurious oasis with sleek grey marble walls and flooring that exude elegance and style. The freestanding tub was strategically placed to create a serene ambiance where you can unwind and relax after a long day. The gold fixtures add a touch of luxury to the bathroom, while the dark wood cabinetry provides ample storage for all your bathroom essentials. The shower features three niches, allowing you to keep your shower necessities within arm's reach. This remodel is the epitome of professional home construction, and you deserve nothing but the best. Indulge in the comfort and beauty of your new bathroom, and experience the luxurious spa-like atmosphere every day.
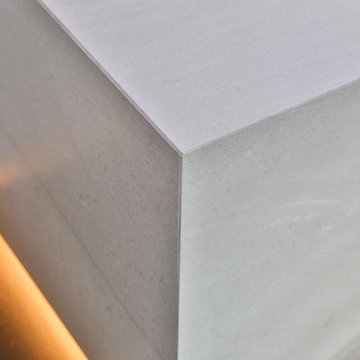
Detail Fliesenverarbeitung auf Gehrung Hamambank
This is an example of a mid-sized contemporary master bathroom in Frankfurt with flat-panel cabinets, dark wood cabinets, a freestanding tub, a curbless shower, a wall-mount toilet, beige tile, stone tile, beige walls, slate floors, an integrated sink, glass benchtops, black floor, an open shower, grey benchtops, an enclosed toilet, a double vanity, a floating vanity, wallpaper and wallpaper.
This is an example of a mid-sized contemporary master bathroom in Frankfurt with flat-panel cabinets, dark wood cabinets, a freestanding tub, a curbless shower, a wall-mount toilet, beige tile, stone tile, beige walls, slate floors, an integrated sink, glass benchtops, black floor, an open shower, grey benchtops, an enclosed toilet, a double vanity, a floating vanity, wallpaper and wallpaper.
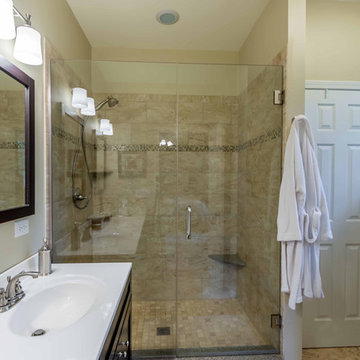
The master bath boasts a large walk-in shower with glass doors, double sinks, a hidden toilet, large linen closet, and large window to the back yard.
Design ideas for a mid-sized transitional master bathroom in Chicago with shaker cabinets, dark wood cabinets, an alcove shower, a two-piece toilet, beige tile, ceramic tile, beige walls, cement tiles, an integrated sink, solid surface benchtops, beige floor, a hinged shower door, white benchtops, a freestanding vanity, wallpaper, wallpaper and a double vanity.
Design ideas for a mid-sized transitional master bathroom in Chicago with shaker cabinets, dark wood cabinets, an alcove shower, a two-piece toilet, beige tile, ceramic tile, beige walls, cement tiles, an integrated sink, solid surface benchtops, beige floor, a hinged shower door, white benchtops, a freestanding vanity, wallpaper, wallpaper and a double vanity.
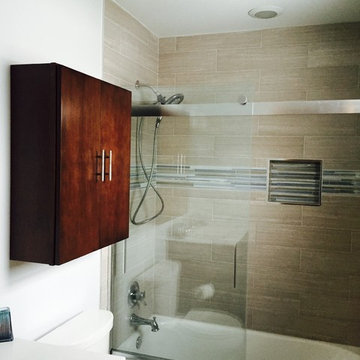
Mid-sized midcentury master bathroom in Atlanta with flat-panel cabinets, dark wood cabinets, an undermount tub, a two-piece toilet, gray tile, porcelain tile, grey walls, porcelain floors, an integrated sink, solid surface benchtops, a shower/bathtub combo, grey floor, a sliding shower screen, white benchtops, a single vanity and wallpaper.
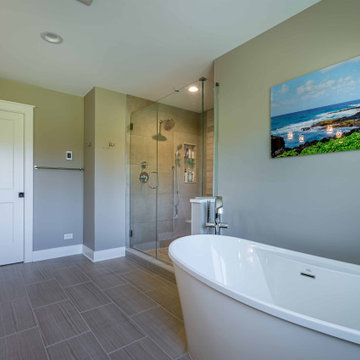
Mid-sized contemporary master bathroom in Chicago with raised-panel cabinets, dark wood cabinets, a freestanding tub, an alcove shower, gray tile, terra-cotta tile, grey walls, ceramic floors, an undermount sink, quartzite benchtops, beige floor, a hinged shower door, brown benchtops, a double vanity, a freestanding vanity, wallpaper and wallpaper.
Bathroom Design Ideas with Dark Wood Cabinets and Wallpaper
1