Bathroom Design Ideas with Dark Wood Cabinets and White Floor
Refine by:
Budget
Sort by:Popular Today
141 - 160 of 5,978 photos
Item 1 of 3
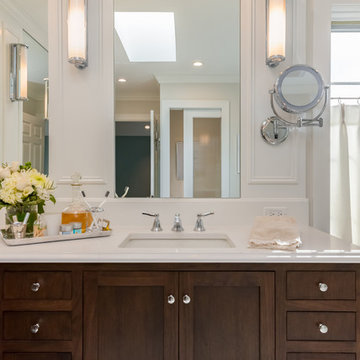
James Meyer Photography
Design ideas for a mid-sized transitional master bathroom in New York with shaker cabinets, dark wood cabinets, a corner shower, a two-piece toilet, beige tile, glass tile, white walls, ceramic floors, an undermount sink, engineered quartz benchtops, white floor, a hinged shower door and white benchtops.
Design ideas for a mid-sized transitional master bathroom in New York with shaker cabinets, dark wood cabinets, a corner shower, a two-piece toilet, beige tile, glass tile, white walls, ceramic floors, an undermount sink, engineered quartz benchtops, white floor, a hinged shower door and white benchtops.
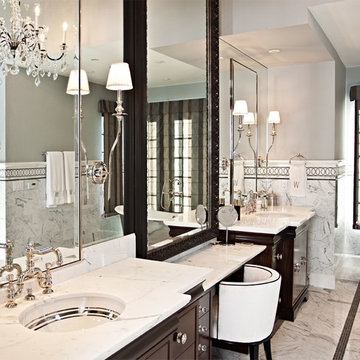
Design ideas for an expansive transitional master bathroom in Salt Lake City with furniture-like cabinets, dark wood cabinets, a freestanding tub, an alcove shower, white tile, marble, beige walls, marble floors, an undermount sink, marble benchtops, white floor and a hinged shower door.
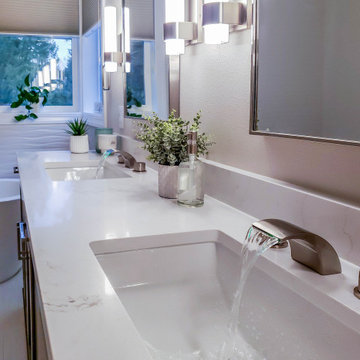
This classic contemporary bathroom remodel brings new life into a dated space using soft warm tones and light open spaces. Brushed nickel finishes and warm wood tones pair with white walls to bring a crisp contemporary feel to the bathroom. Overall, this family's new bathroom downplays the need for too many accessories and instead focuses on clean lines and function.
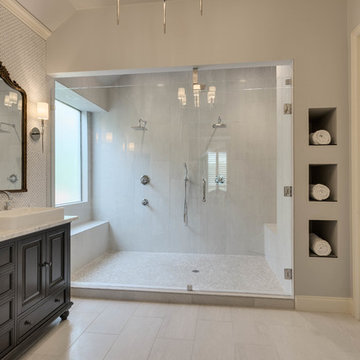
A single house that needed the extra touch.
A master bathroom that never been touched before transformed into a luxurious bathroom, bright, welcoming, fine bathroom.
The couple invested in great materials when they first bought their house so we were able to use the cabinets and reface the kitchen to show fresh and up-to-date look to it. The entire house was painted with a light color to open up the space and make it looks bigger.
In order to create a functional living room, we build a media center where now our couple and enjoy movie nights together.
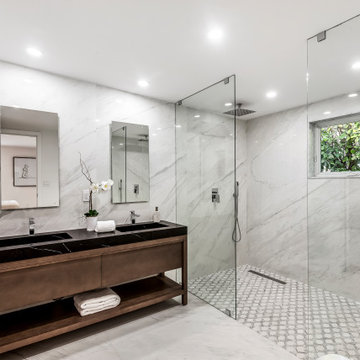
Photo of a large contemporary master bathroom in Miami with dark wood cabinets, a double shower, a one-piece toilet, white tile, marble, white walls, marble floors, marble benchtops, white floor, an open shower, black benchtops, a double vanity and a freestanding vanity.
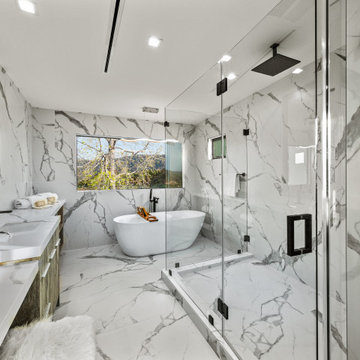
A distinctive private and gated modern home brilliantly designed including a gorgeous rooftop with spectacular views. Open floor plan with pocket glass doors leading you straight to the sparkling pool and a captivating splashing water fall, framing the backyard for a flawless living and entertaining experience. Custom European style kitchen cabinetry with Thermador and Wolf appliances and a built in coffee maker. Calcutta marble top island taking this chef's kitchen to a new level with unparalleled design elements. Three of the bedrooms are masters but the grand master suite in truly one of a kind with a huge walk-in closet and Stunning master bath. The combination of Large Italian porcelain and white oak wood flooring throughout is simply breathtaking. Smart home ready with camera system and sound.
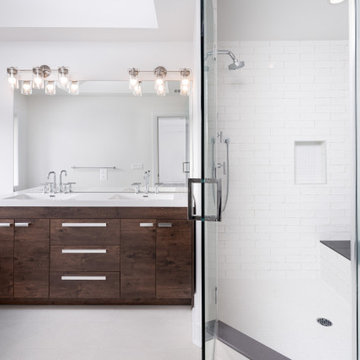
Inspiration for a large transitional bathroom in New York with flat-panel cabinets, dark wood cabinets, a freestanding tub, white walls, porcelain floors, engineered quartz benchtops, white floor, a hinged shower door, white benchtops, a niche, a double vanity and a freestanding vanity.
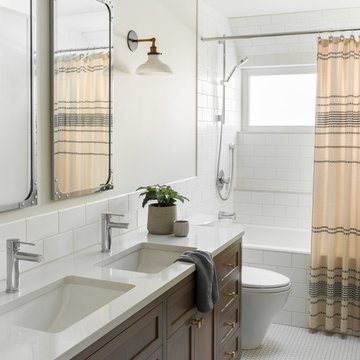
Photo: Haris Kenjar
Transitional bathroom in Seattle with shaker cabinets, dark wood cabinets, an alcove tub, a shower/bathtub combo, white tile, subway tile, white walls, mosaic tile floors, an undermount sink, white floor, a shower curtain and white benchtops.
Transitional bathroom in Seattle with shaker cabinets, dark wood cabinets, an alcove tub, a shower/bathtub combo, white tile, subway tile, white walls, mosaic tile floors, an undermount sink, white floor, a shower curtain and white benchtops.
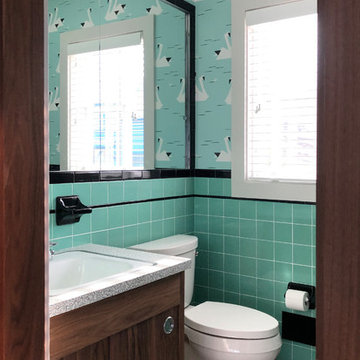
Photo of a small midcentury bathroom in New York with flat-panel cabinets, dark wood cabinets, an alcove shower, a two-piece toilet, blue tile, ceramic tile, ceramic floors, a drop-in sink, laminate benchtops, white floor, a hinged shower door and yellow benchtops.
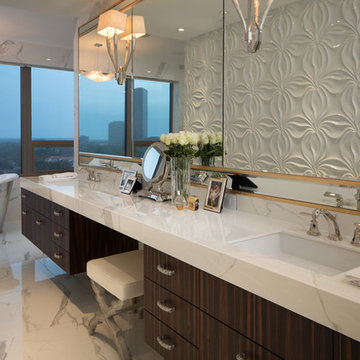
Connie Anderson Photography
This is an example of a large contemporary master bathroom in Houston with flat-panel cabinets, a freestanding tub, white tile, white floor, dark wood cabinets and an undermount sink.
This is an example of a large contemporary master bathroom in Houston with flat-panel cabinets, a freestanding tub, white tile, white floor, dark wood cabinets and an undermount sink.
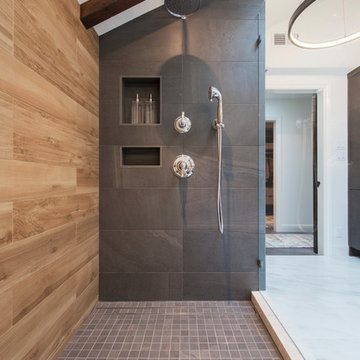
Design ideas for a large contemporary master bathroom in San Francisco with flat-panel cabinets, dark wood cabinets, an undermount tub, a corner shower, a wall-mount toilet, brown tile, porcelain tile, white walls, marble floors, a vessel sink, engineered quartz benchtops, white floor and an open shower.
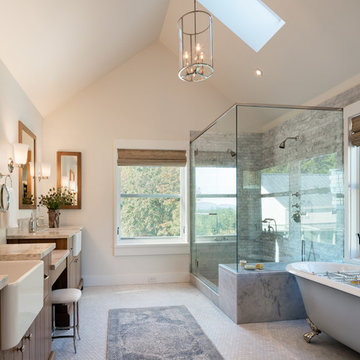
Eric Staudenmaier
This is an example of a large country master bathroom in Other with a claw-foot tub, white walls, mosaic tile floors, white floor, louvered cabinets, dark wood cabinets, a corner shower, gray tile, marble, marble benchtops and a hinged shower door.
This is an example of a large country master bathroom in Other with a claw-foot tub, white walls, mosaic tile floors, white floor, louvered cabinets, dark wood cabinets, a corner shower, gray tile, marble, marble benchtops and a hinged shower door.
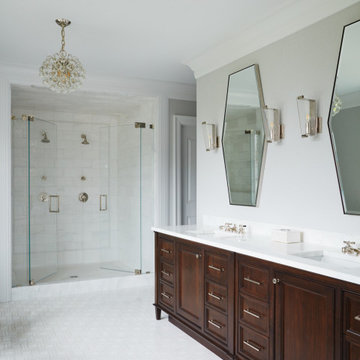
Design ideas for a large transitional master bathroom in New York with an alcove shower, a two-piece toilet, white tile, stone tile, grey walls, mosaic tile floors, an undermount sink, white floor, a hinged shower door, white benchtops, a double vanity, a freestanding vanity, beaded inset cabinets and dark wood cabinets.

Master Bath Steam Shower
Mid-sized eclectic master bathroom in Other with flat-panel cabinets, dark wood cabinets, a freestanding tub, a curbless shower, a wall-mount toilet, green tile, porcelain tile, green walls, porcelain floors, an undermount sink, quartzite benchtops, white floor, a hinged shower door, multi-coloured benchtops, a shower seat, a double vanity and a floating vanity.
Mid-sized eclectic master bathroom in Other with flat-panel cabinets, dark wood cabinets, a freestanding tub, a curbless shower, a wall-mount toilet, green tile, porcelain tile, green walls, porcelain floors, an undermount sink, quartzite benchtops, white floor, a hinged shower door, multi-coloured benchtops, a shower seat, a double vanity and a floating vanity.
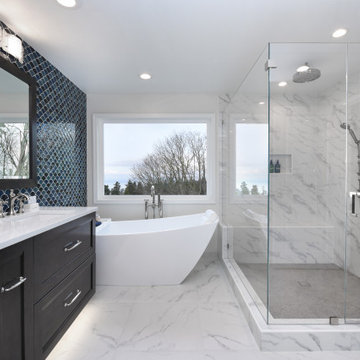
Large transitional master bathroom in Seattle with shaker cabinets, dark wood cabinets, a freestanding tub, a corner shower, a two-piece toilet, porcelain tile, white walls, porcelain floors, an undermount sink, engineered quartz benchtops, white floor, a hinged shower door, white benchtops, a shower seat, a double vanity, a built-in vanity and white tile.

Colorful tile brightens up an otherwise all white bath.
Inspiration for a mid-sized midcentury kids bathroom in Portland with furniture-like cabinets, dark wood cabinets, an alcove tub, a curbless shower, a wall-mount toilet, white tile, ceramic tile, white walls, terrazzo floors, an undermount sink, engineered quartz benchtops, white floor, a hinged shower door, white benchtops, a single vanity, a floating vanity and vaulted.
Inspiration for a mid-sized midcentury kids bathroom in Portland with furniture-like cabinets, dark wood cabinets, an alcove tub, a curbless shower, a wall-mount toilet, white tile, ceramic tile, white walls, terrazzo floors, an undermount sink, engineered quartz benchtops, white floor, a hinged shower door, white benchtops, a single vanity, a floating vanity and vaulted.
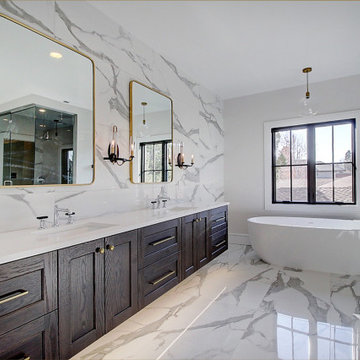
Inspired by the iconic American farmhouse, this transitional home blends a modern sense of space and living with traditional form and materials. Details are streamlined and modernized, while the overall form echoes American nastolgia. Past the expansive and welcoming front patio, one enters through the element of glass tying together the two main brick masses.
The airiness of the entry glass wall is carried throughout the home with vaulted ceilings, generous views to the outside and an open tread stair with a metal rail system. The modern openness is balanced by the traditional warmth of interior details, including fireplaces, wood ceiling beams and transitional light fixtures, and the restrained proportion of windows.
The home takes advantage of the Colorado sun by maximizing the southern light into the family spaces and Master Bedroom, orienting the Kitchen, Great Room and informal dining around the outdoor living space through views and multi-slide doors, the formal Dining Room spills out to the front patio through a wall of French doors, and the 2nd floor is dominated by a glass wall to the front and a balcony to the rear.
As a home for the modern family, it seeks to balance expansive gathering spaces throughout all three levels, both indoors and out, while also providing quiet respites such as the 5-piece Master Suite flooded with southern light, the 2nd floor Reading Nook overlooking the street, nestled between the Master and secondary bedrooms, and the Home Office projecting out into the private rear yard. This home promises to flex with the family looking to entertain or stay in for a quiet evening.
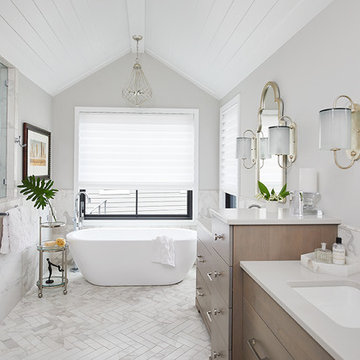
Design ideas for a transitional master bathroom in Grand Rapids with flat-panel cabinets, dark wood cabinets, a freestanding tub, grey walls, an undermount sink, white floor, grey benchtops, multi-coloured tile, ceramic floors, a hinged shower door, a double vanity, a freestanding vanity, timber and a double shower.
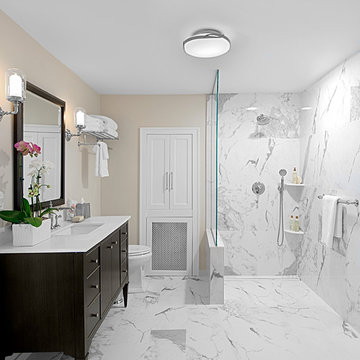
Datk wood footed vanity has quartzite countertop in this Winnetka IL bathroom remodel. Curbless, doorless shower accommodates wheelchair.
Photo of a mid-sized transitional 3/4 bathroom in Chicago with flat-panel cabinets, dark wood cabinets, a curbless shower, white tile, stone slab, beige walls, marble floors, an undermount sink, quartzite benchtops, white floor, an open shower and white benchtops.
Photo of a mid-sized transitional 3/4 bathroom in Chicago with flat-panel cabinets, dark wood cabinets, a curbless shower, white tile, stone slab, beige walls, marble floors, an undermount sink, quartzite benchtops, white floor, an open shower and white benchtops.
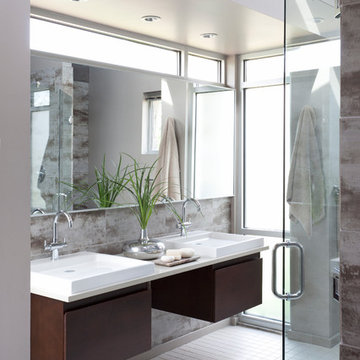
Inspiration for a mid-sized industrial master bathroom in Chicago with flat-panel cabinets, dark wood cabinets, brown tile, gray tile, a vessel sink, white floor, a hinged shower door, white benchtops and engineered quartz benchtops.
Bathroom Design Ideas with Dark Wood Cabinets and White Floor
8