Bathroom Design Ideas with Dark Wood Cabinets and White Tile
Refine by:
Budget
Sort by:Popular Today
141 - 160 of 20,171 photos
Item 1 of 3
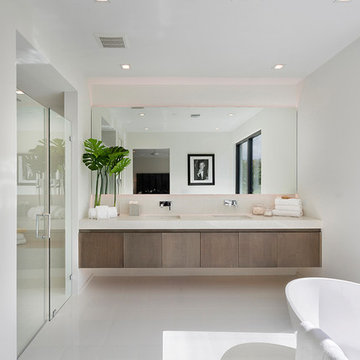
Bathroom
Inspiration for a mid-sized modern master bathroom in Other with flat-panel cabinets, dark wood cabinets, a freestanding tub, a curbless shower, a one-piece toilet, white tile, porcelain tile, white walls, porcelain floors, an undermount sink, engineered quartz benchtops, beige floor, a hinged shower door and white benchtops.
Inspiration for a mid-sized modern master bathroom in Other with flat-panel cabinets, dark wood cabinets, a freestanding tub, a curbless shower, a one-piece toilet, white tile, porcelain tile, white walls, porcelain floors, an undermount sink, engineered quartz benchtops, beige floor, a hinged shower door and white benchtops.
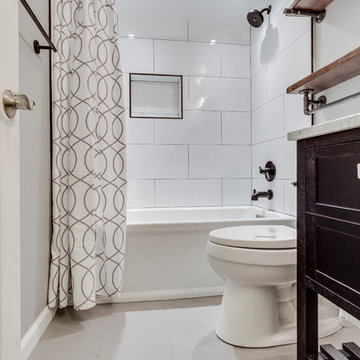
Photo of a small transitional 3/4 bathroom in DC Metro with furniture-like cabinets, dark wood cabinets, an alcove tub, a shower/bathtub combo, a two-piece toilet, white tile, porcelain tile, grey walls, an undermount sink, marble benchtops, white floor, a shower curtain and grey benchtops.
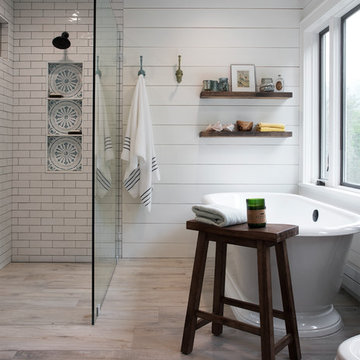
This is an example of a mid-sized country master bathroom in New York with dark wood cabinets, a freestanding tub, a curbless shower, white tile, subway tile, white walls, light hardwood floors, an undermount sink, beige floor, an open shower and black benchtops.
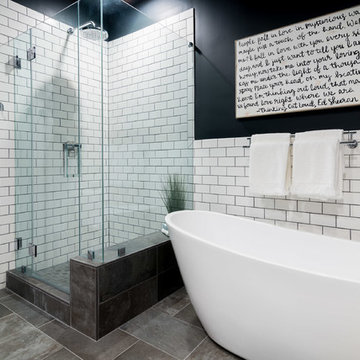
Space design in a bathroom is key. Who says you can't have everything you want?
Design ideas for a mid-sized modern master bathroom in DC Metro with shaker cabinets, dark wood cabinets, a freestanding tub, a corner shower, subway tile, grey walls, an undermount sink, solid surface benchtops, grey floor, a hinged shower door, white benchtops, a two-piece toilet, white tile and limestone floors.
Design ideas for a mid-sized modern master bathroom in DC Metro with shaker cabinets, dark wood cabinets, a freestanding tub, a corner shower, subway tile, grey walls, an undermount sink, solid surface benchtops, grey floor, a hinged shower door, white benchtops, a two-piece toilet, white tile and limestone floors.
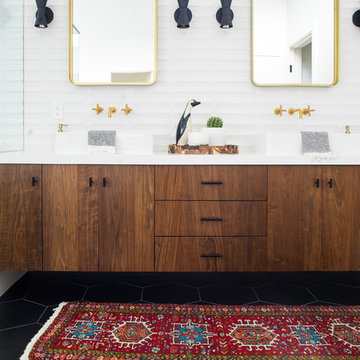
Lane Dittoe Photographs
[FIXE] design house interors
Design ideas for a mid-sized midcentury master bathroom in Orange County with flat-panel cabinets, dark wood cabinets, a freestanding tub, a curbless shower, white tile, ceramic tile, white walls, porcelain floors, a vessel sink, engineered quartz benchtops, black floor and a hinged shower door.
Design ideas for a mid-sized midcentury master bathroom in Orange County with flat-panel cabinets, dark wood cabinets, a freestanding tub, a curbless shower, white tile, ceramic tile, white walls, porcelain floors, a vessel sink, engineered quartz benchtops, black floor and a hinged shower door.
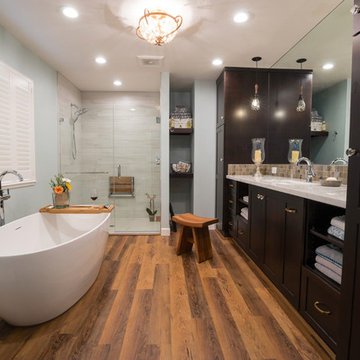
The large vanity wall offers generous marble counter space with tall closed storage cabinets on each side. Open shelving on the vanity wall and on shower wall offer varied storage. Slate tile backsplash and niche detail complement "shiplap look" shower tile. Continuous LVT flooring is spill-proof. low threshold shower with fold-down seat adds function and style.
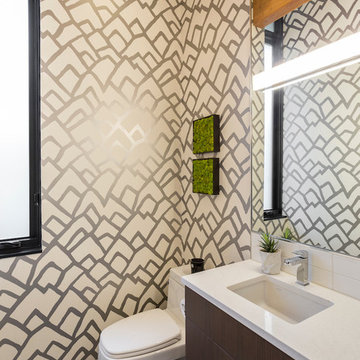
Half bath
Built Photo
Photo of a mid-sized midcentury 3/4 bathroom in Portland with flat-panel cabinets, dark wood cabinets, a freestanding tub, a one-piece toilet, white tile, ceramic tile, white walls, porcelain floors, an undermount sink, quartzite benchtops and grey floor.
Photo of a mid-sized midcentury 3/4 bathroom in Portland with flat-panel cabinets, dark wood cabinets, a freestanding tub, a one-piece toilet, white tile, ceramic tile, white walls, porcelain floors, an undermount sink, quartzite benchtops and grey floor.
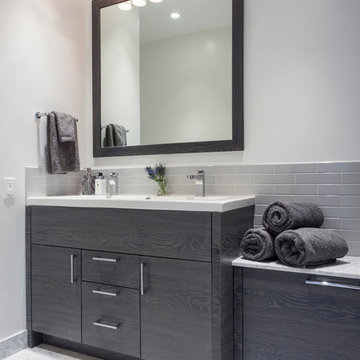
Project for: OPUS.AD
Design ideas for a mid-sized contemporary kids bathroom in New York with flat-panel cabinets, dark wood cabinets, an undermount tub, a shower/bathtub combo, a one-piece toilet, white tile, porcelain tile, white walls, marble floors, a drop-in sink, marble benchtops, white floor and a shower curtain.
Design ideas for a mid-sized contemporary kids bathroom in New York with flat-panel cabinets, dark wood cabinets, an undermount tub, a shower/bathtub combo, a one-piece toilet, white tile, porcelain tile, white walls, marble floors, a drop-in sink, marble benchtops, white floor and a shower curtain.
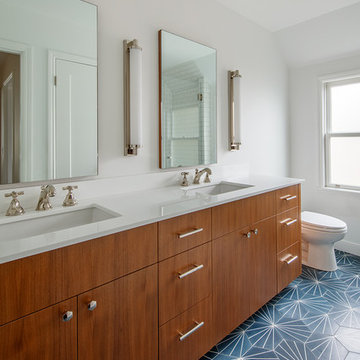
An interior remodel of a 1940’s French Eclectic home includes a new kitchen, breakfast, laundry, and three bathrooms featuring new cabinetry, fixtures, and patterned encaustic tile floors. Complementary in detail and substance to elements original to the house, these spaces are also highly practical and easily maintained, accommodating heavy use by our clients, their kids, and frequent guests. Other rooms, with somewhat “well-loved” woodwork, floors, and plaster are rejuvenated with deeply tinted custom finishes, allowing formality and function to coexist.
ChrDAUER: Kristin Mjolsnes, Christian Dauer
General Contractor: Saturn Construction
Photographer: Eric Rorer
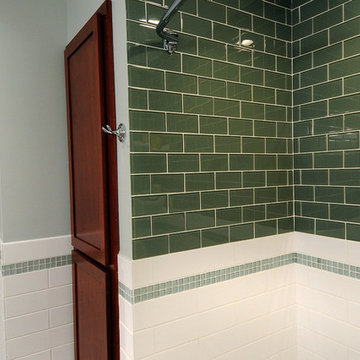
Bob Geifer Photography
Small modern kids bathroom in Minneapolis with furniture-like cabinets, dark wood cabinets, an alcove tub, a shower/bathtub combo, a two-piece toilet, white tile, glass tile, grey walls and a shower curtain.
Small modern kids bathroom in Minneapolis with furniture-like cabinets, dark wood cabinets, an alcove tub, a shower/bathtub combo, a two-piece toilet, white tile, glass tile, grey walls and a shower curtain.
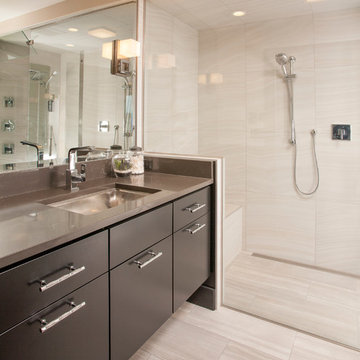
This is an example of a mid-sized contemporary master bathroom in Orange County with flat-panel cabinets, dark wood cabinets, an alcove shower, a one-piece toilet, beige tile, white tile, porcelain tile, beige walls, porcelain floors, an undermount sink and zinc benchtops.
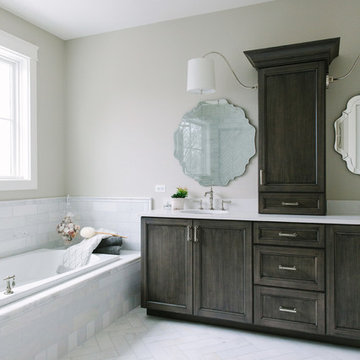
Stoffer Photography
Inspiration for a mid-sized transitional master bathroom in Chicago with recessed-panel cabinets, dark wood cabinets, a corner tub, gray tile, white tile, stone tile, beige walls, marble floors, an undermount sink and engineered quartz benchtops.
Inspiration for a mid-sized transitional master bathroom in Chicago with recessed-panel cabinets, dark wood cabinets, a corner tub, gray tile, white tile, stone tile, beige walls, marble floors, an undermount sink and engineered quartz benchtops.
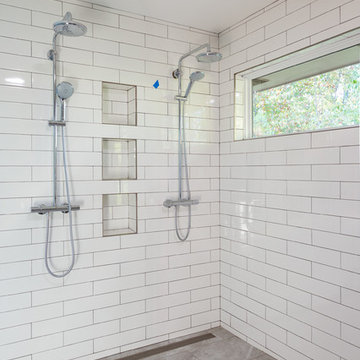
Design ideas for a large modern master bathroom in Atlanta with flat-panel cabinets, dark wood cabinets, an open shower, a one-piece toilet, white tile, porcelain tile, grey walls, porcelain floors, an undermount sink and soapstone benchtops.
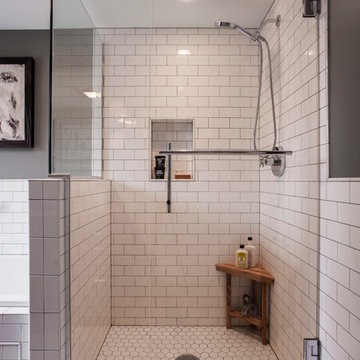
The owners of this South Minneapolis home wished to renovate their outdated bath to create a relaxing, therapeutic, master suite. Fixtures were flipped within the room, creating more space and minimizing compartmentalization. Clean 3x6 Subway tiles were paired with dark grout for a crisp feel. The floor, though simple and unembellished, forms a strong contrast against the wall color and dark vanity.
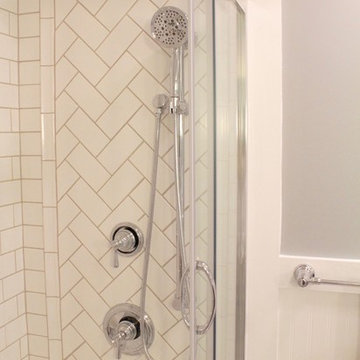
This is an example of a mid-sized traditional master bathroom in Burlington with dark wood cabinets, an alcove tub, a shower/bathtub combo, a two-piece toilet, white tile, subway tile, grey walls, marble floors, an undermount sink and marble benchtops.
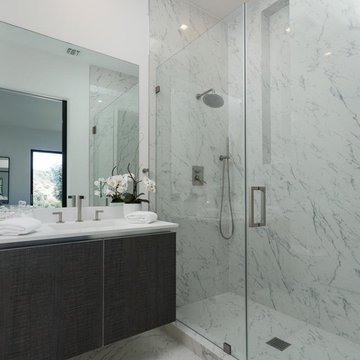
A masterpiece of light and design, this gorgeous Beverly Hills contemporary is filled with incredible moments, offering the perfect balance of intimate corners and open spaces.
A large driveway with space for ten cars is complete with a contemporary fountain wall that beckons guests inside. An amazing pivot door opens to an airy foyer and light-filled corridor with sliding walls of glass and high ceilings enhancing the space and scale of every room. An elegant study features a tranquil outdoor garden and faces an open living area with fireplace. A formal dining room spills into the incredible gourmet Italian kitchen with butler’s pantry—complete with Miele appliances, eat-in island and Carrara marble countertops—and an additional open living area is roomy and bright. Two well-appointed powder rooms on either end of the main floor offer luxury and convenience.
Surrounded by large windows and skylights, the stairway to the second floor overlooks incredible views of the home and its natural surroundings. A gallery space awaits an owner’s art collection at the top of the landing and an elevator, accessible from every floor in the home, opens just outside the master suite. Three en-suite guest rooms are spacious and bright, all featuring walk-in closets, gorgeous bathrooms and balconies that open to exquisite canyon views. A striking master suite features a sitting area, fireplace, stunning walk-in closet with cedar wood shelving, and marble bathroom with stand-alone tub. A spacious balcony extends the entire length of the room and floor-to-ceiling windows create a feeling of openness and connection to nature.
A large grassy area accessible from the second level is ideal for relaxing and entertaining with family and friends, and features a fire pit with ample lounge seating and tall hedges for privacy and seclusion. Downstairs, an infinity pool with deck and canyon views feels like a natural extension of the home, seamlessly integrated with the indoor living areas through sliding pocket doors.
Amenities and features including a glassed-in wine room and tasting area, additional en-suite bedroom ideal for staff quarters, designer fixtures and appliances and ample parking complete this superb hillside retreat.
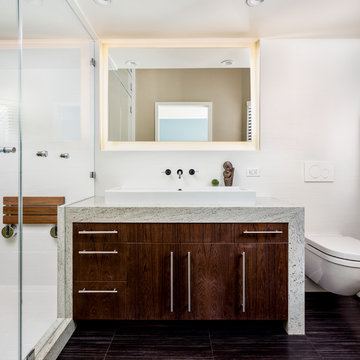
For this kitchen and bath remodel in San Francisco's Cole Valley, our client wanted us to open the kitchen up to the living room and create a new modern feel for all of the remodeled areas. Opening the kitchen to the living area provided a structural challenge as the wall we had to remove was load-bearing and there was a separately owned condo on the floor below. Working closely with a structural engineer, we created a strategy to carry the weight to the exterior walls of the building. In order to do this we had to tear off the entire roof and rebuild it with new structural joists which could span from property line to property line. To achieve a dramatic daylighting effect, we created a slot skylight over the back wall of the kitchen with the beams running through the skylight. Cerulean blue, back-painted glass for the backsplash and a thick waterfall edge for the island add more distinctive touches to this kitchen design. In the master bath we created a sinuous counter edge which tracks its way to the floor to create a curb for the shower. Green tile imported from Morocco adds a pop of color in the shower and a custom built indirect LED lighting cove creates a glow of light around the mirror. Photography by Christopher Stark.
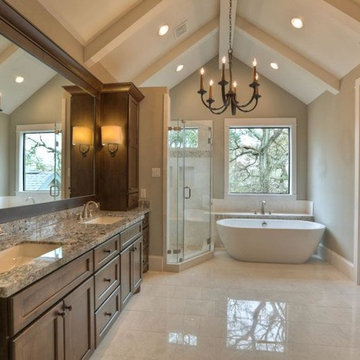
Design ideas for a large arts and crafts master bathroom in Houston with recessed-panel cabinets, dark wood cabinets, a freestanding tub, a corner shower, a two-piece toilet, beige tile, brown tile, white tile, mosaic tile, beige walls, an undermount sink, granite benchtops, marble floors, beige floor and a hinged shower door.
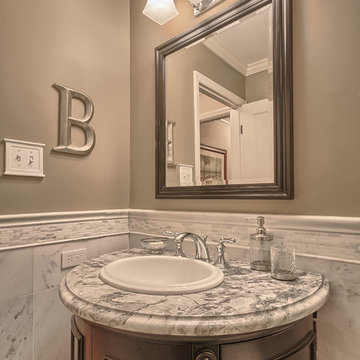
Michael Terrell
Design ideas for a small traditional bathroom in St Louis with a drop-in sink, dark wood cabinets, granite benchtops, an alcove tub, a shower/bathtub combo, a one-piece toilet, white tile, stone tile, green walls, marble floors and furniture-like cabinets.
Design ideas for a small traditional bathroom in St Louis with a drop-in sink, dark wood cabinets, granite benchtops, an alcove tub, a shower/bathtub combo, a one-piece toilet, white tile, stone tile, green walls, marble floors and furniture-like cabinets.
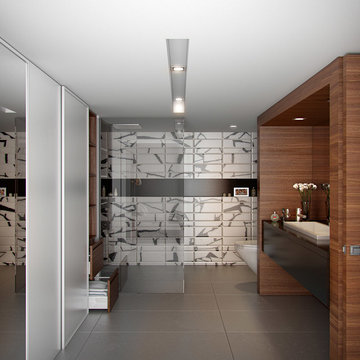
We transformed a former rather enclosed space into a Master Suite. The curbless shower gives this space a sense of spaciousness that the former space lacked of.
Bathroom Design Ideas with Dark Wood Cabinets and White Tile
8