Bathroom Design Ideas with Dark Wood Cabinets
Refine by:
Budget
Sort by:Popular Today
41 - 60 of 231 photos
Item 1 of 3
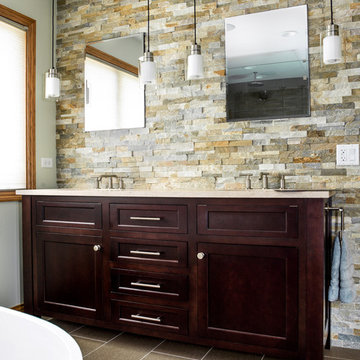
Inspiration for a large transitional master bathroom in Chicago with an undermount sink, dark wood cabinets, a freestanding tub, multi-coloured tile, stone tile, green walls, porcelain floors and shaker cabinets.
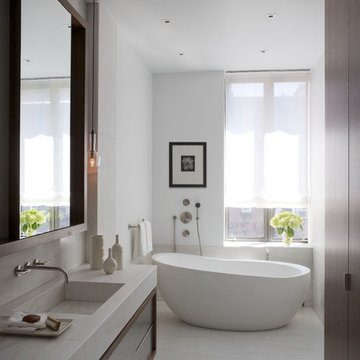
Originally designed by Delano and Aldrich in 1917, this building served as carriage house to the William and Dorothy Straight mansion several blocks away on the Upper East Side of New York. With practically no original detail, this relatively humble structure was reconfigured into something more befitting the client’s needs. To convert it for a single family, interior floor plates are carved away to form two elegant double height spaces. The front façade is modified to express the grandness of the new interior. A beautiful new rear garden is formed by the demolition of an overbuilt addition. The entire rear façade was removed and replaced. A full floor was added to the roof, and a newly configured stair core incorporated an elevator.
Architecture: DHD
Interior Designer: Eve Robinson Associates
Photography by Peter Margonelli
http://petermargonelli.com
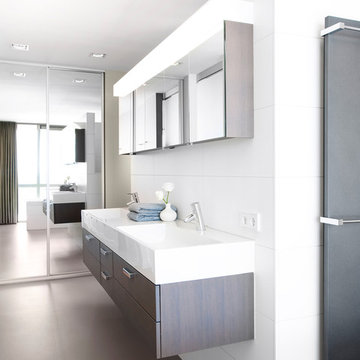
bathroom, grey, modern, bathroom cabinet, sink
Photo of a modern bathroom in Amsterdam with a wall-mount sink, flat-panel cabinets, dark wood cabinets and white tile.
Photo of a modern bathroom in Amsterdam with a wall-mount sink, flat-panel cabinets, dark wood cabinets and white tile.
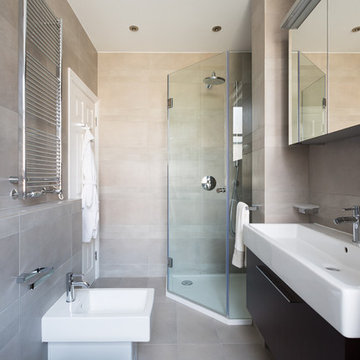
Design ideas for a mid-sized contemporary bathroom in London with a trough sink, flat-panel cabinets, dark wood cabinets, a corner shower, a bidet and beige tile.
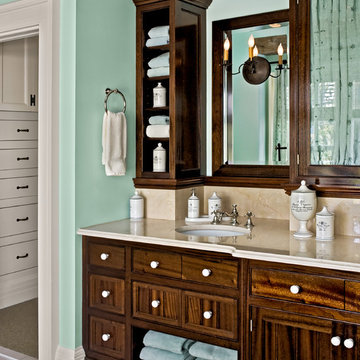
Country Home. Photographer: Rob Karosis
Photo of a traditional bathroom in New York with an undermount sink, flat-panel cabinets, dark wood cabinets and beige tile.
Photo of a traditional bathroom in New York with an undermount sink, flat-panel cabinets, dark wood cabinets and beige tile.
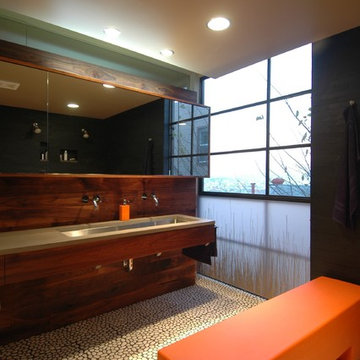
Modern Style and Sustainable Ethos in San Francisco's Liberty Hill Neighborhood
We were hired to overhaul the awkward spaces and poorly completed renovations prior owners had made to the master suite of this home on Liberty Hill. A complete reconfiguring of the existing spaces included conversion of one bedroom into a unique, expansive bathroom with views of downtown. By using a free-standing walnut-clad feature wall to separate the bathroom from the bedroom we were able to create a bright, open and calming master suite without the traditional divisions of spaces into rooms. This wall floats free from the ceiling and adjacent walls just as the sink floats (by means of hidden supports) free from the wall behind it. By giving away or selling most of the old fixtures and materials and making creative use of renewable or reclaimed materials, we were able to make a statement about sustainability as well as design.
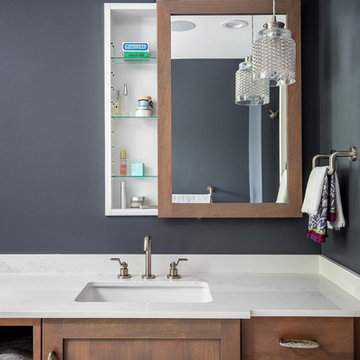
Michael Patrick Lefebvre Photography
Inspiration for a transitional bathroom in Boston with shaker cabinets, dark wood cabinets, black walls, an undermount sink and white benchtops.
Inspiration for a transitional bathroom in Boston with shaker cabinets, dark wood cabinets, black walls, an undermount sink and white benchtops.
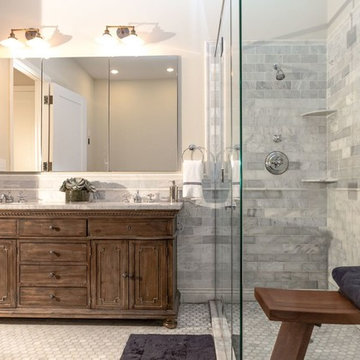
Contemporary, stylish Bachelor loft apartment in the heart of Tribeca New York.
Creating a tailored space with a lay back feel to match the client personality.
This is the Master bathroom in carrara marble.
The painting are commissioned art pieces by Peggy Bates.
Photo Credit: Francis Augustine
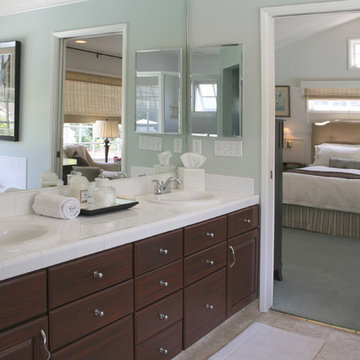
A master bathroom with an ocean inspired, upscale hotel atmosphere. The soft blues, creams and dark woods give the impression of luxury and calm. Soft sheers on a rustic iron rod hang over woven grass shades and gently filter light into the bathroom. A dark wood cabinet with brushed nickel hardware is a high contrast against the white countertop and sinks. The light blue walls create a calming retreat.
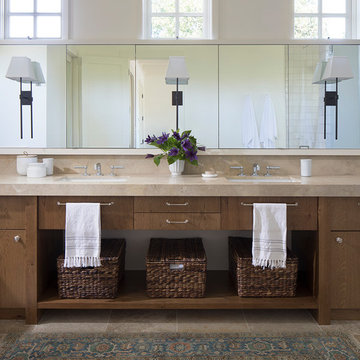
Country master bathroom in San Francisco with flat-panel cabinets, dark wood cabinets, an undermount sink, beige floor and beige benchtops.
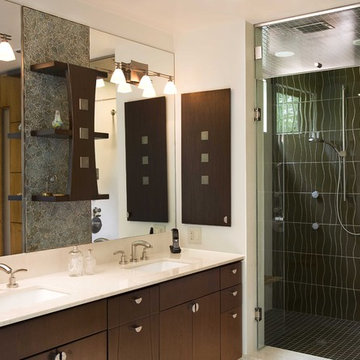
Inspiration for a contemporary bathroom in New York with dark wood cabinets.
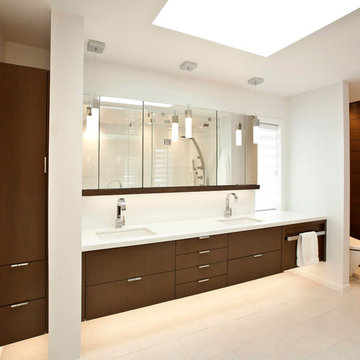
Ross Van Pelt
Photo of a mid-sized modern master bathroom in Cincinnati with an undermount sink, flat-panel cabinets, dark wood cabinets, engineered quartz benchtops, a two-piece toilet, white tile, porcelain tile and white walls.
Photo of a mid-sized modern master bathroom in Cincinnati with an undermount sink, flat-panel cabinets, dark wood cabinets, engineered quartz benchtops, a two-piece toilet, white tile, porcelain tile and white walls.
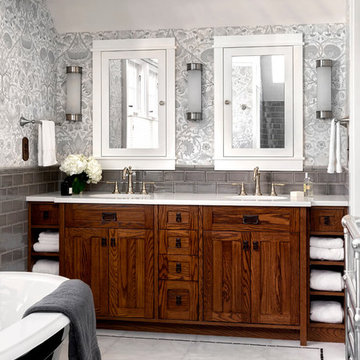
Master Ensuite vanity
Photography by Tony Colangelo
Glenn Turner Contracting Ltd.
Mid-sized traditional master bathroom in Vancouver with a freestanding tub, gray tile, subway tile, grey walls, marble floors, quartzite benchtops, white floor, shaker cabinets and dark wood cabinets.
Mid-sized traditional master bathroom in Vancouver with a freestanding tub, gray tile, subway tile, grey walls, marble floors, quartzite benchtops, white floor, shaker cabinets and dark wood cabinets.
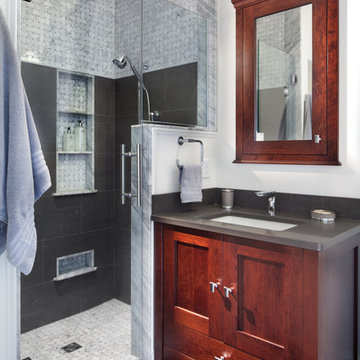
Morgan Howarth PHOTOGRAPHY
Photo of a beach style bathroom in DC Metro with an undermount sink, shaker cabinets, dark wood cabinets, an alcove shower, gray tile, white walls, mosaic tile floors and grey benchtops.
Photo of a beach style bathroom in DC Metro with an undermount sink, shaker cabinets, dark wood cabinets, an alcove shower, gray tile, white walls, mosaic tile floors and grey benchtops.
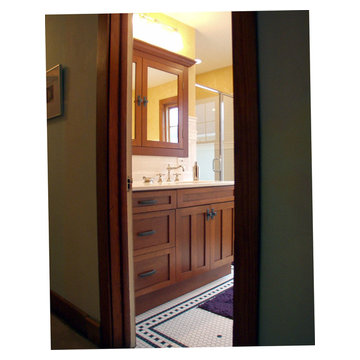
Stephanie Bullwinkel
Design ideas for a large arts and crafts master bathroom in Chicago with shaker cabinets, dark wood cabinets, a claw-foot tub, an alcove shower, a two-piece toilet, white tile, ceramic tile, yellow walls, ceramic floors, an integrated sink, solid surface benchtops, white floor and a hinged shower door.
Design ideas for a large arts and crafts master bathroom in Chicago with shaker cabinets, dark wood cabinets, a claw-foot tub, an alcove shower, a two-piece toilet, white tile, ceramic tile, yellow walls, ceramic floors, an integrated sink, solid surface benchtops, white floor and a hinged shower door.
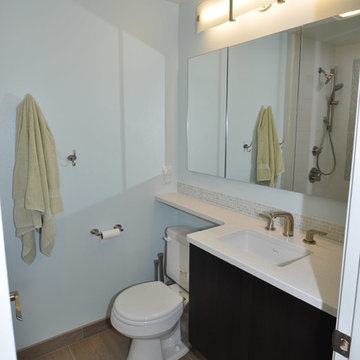
Wes Harding
This is an example of a small contemporary kids bathroom in Los Angeles with an undermount sink, flat-panel cabinets, dark wood cabinets, quartzite benchtops, a freestanding tub, a shower/bathtub combo, a one-piece toilet, white tile, ceramic tile, blue walls and ceramic floors.
This is an example of a small contemporary kids bathroom in Los Angeles with an undermount sink, flat-panel cabinets, dark wood cabinets, quartzite benchtops, a freestanding tub, a shower/bathtub combo, a one-piece toilet, white tile, ceramic tile, blue walls and ceramic floors.
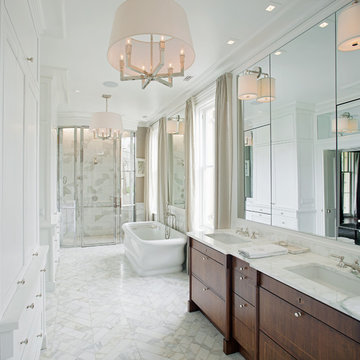
Richard Leo Johnson/Atlantic Archives, Inc.
This is an example of a traditional master bathroom in Atlanta with an undermount sink, dark wood cabinets, a freestanding tub, an alcove shower, white tile and flat-panel cabinets.
This is an example of a traditional master bathroom in Atlanta with an undermount sink, dark wood cabinets, a freestanding tub, an alcove shower, white tile and flat-panel cabinets.
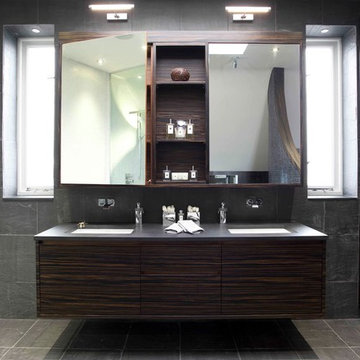
A beautiful and peaceful sanctuary built on the top floor of a luxury home.
Inspiration for a mid-sized contemporary master bathroom in London with an undermount sink, flat-panel cabinets, black tile, black walls, dark wood cabinets, solid surface benchtops, a freestanding tub, a one-piece toilet, mosaic tile and porcelain floors.
Inspiration for a mid-sized contemporary master bathroom in London with an undermount sink, flat-panel cabinets, black tile, black walls, dark wood cabinets, solid surface benchtops, a freestanding tub, a one-piece toilet, mosaic tile and porcelain floors.
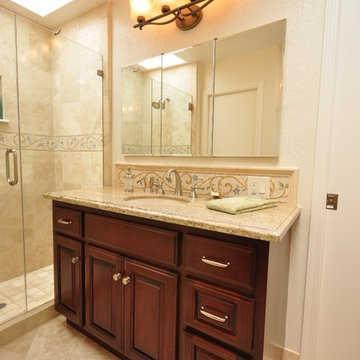
This is an example of a traditional bathroom in San Francisco with raised-panel cabinets and dark wood cabinets.
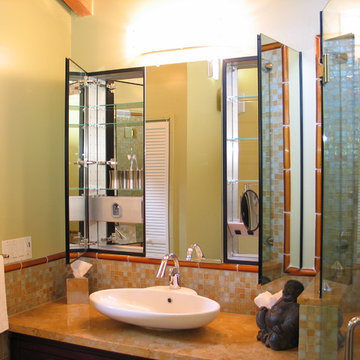
Photo of an asian master bathroom in San Francisco with mosaic tile, a vessel sink, flat-panel cabinets, dark wood cabinets, a drop-in tub, beige benchtops, a single vanity and a built-in vanity.
Bathroom Design Ideas with Dark Wood Cabinets
3