Bathroom Design Ideas with Decorative Wall Panelling and Wood Walls
Refine by:
Budget
Sort by:Popular Today
161 - 180 of 5,649 photos
Item 1 of 3

Photo of a small arts and crafts 3/4 bathroom in Portland with shaker cabinets, white cabinets, a corner shower, a two-piece toilet, blue walls, vinyl floors, an integrated sink, solid surface benchtops, grey floor, a hinged shower door, white benchtops, a single vanity, a built-in vanity and decorative wall panelling.

Inspiration for a small country master bathroom in Toronto with light wood cabinets, a claw-foot tub, an open shower, stone slab, beige walls, an open shower, grey benchtops, a single vanity, wood and wood walls.
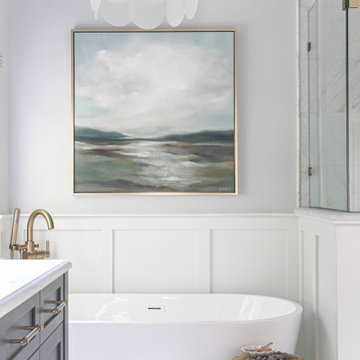
Inspiration for a transitional master bathroom in Charlotte with shaker cabinets, blue cabinets, a freestanding tub, marble floors, an undermount sink, marble benchtops, grey floor, grey benchtops, a double vanity, a built-in vanity and decorative wall panelling.

By removing the tall towers on both sides of the vanity and keeping the shelves open below, we were able to work with the existing vanity. It was refinished and received a marble top and backsplash as well as new sinks and faucets. We used a long, wide mirror to keep the face feeling as bright and light as possible and to reflect the pretty view from the window above the freestanding tub.

Design ideas for a mediterranean bathroom in Chicago with an alcove tub, a one-piece toilet, blue walls, ceramic floors, an integrated sink, engineered quartz benchtops, blue floor, a single vanity, a floating vanity and decorative wall panelling.

the client decided to eliminate the bathtub and install a large shower with partial fixed shower glass instead of a shower door
Mid-sized transitional master bathroom in Other with shaker cabinets, blue cabinets, an open shower, a one-piece toilet, gray tile, ceramic tile, grey walls, mosaic tile floors, an undermount sink, engineered quartz benchtops, grey floor, an open shower, grey benchtops, a shower seat, a double vanity, a freestanding vanity and decorative wall panelling.
Mid-sized transitional master bathroom in Other with shaker cabinets, blue cabinets, an open shower, a one-piece toilet, gray tile, ceramic tile, grey walls, mosaic tile floors, an undermount sink, engineered quartz benchtops, grey floor, an open shower, grey benchtops, a shower seat, a double vanity, a freestanding vanity and decorative wall panelling.

Monk's designed and totally remodeled a full bathroom for the Mansion in May fundraiser in New Vernon, New Jersey. An outdated black and brown bath was transformed. We designed a fully tiled shower alcove, a free-standing tub, and double vanity. We added picture-frame wainscoting to the lower walls and painted the upper walls a deep gray.

Whitewashed reclaimed barn wood, custom fit frameless glass shower doors, subway tile shower, and double vanities.
Country bathroom in Other with white cabinets, white walls, an undermount sink, marble benchtops, multi-coloured floor, a hinged shower door, white benchtops, a double vanity, wood walls, a built-in vanity and shaker cabinets.
Country bathroom in Other with white cabinets, white walls, an undermount sink, marble benchtops, multi-coloured floor, a hinged shower door, white benchtops, a double vanity, wood walls, a built-in vanity and shaker cabinets.
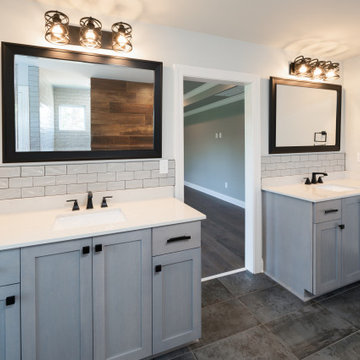
Design ideas for a large arts and crafts master wet room bathroom in Louisville with recessed-panel cabinets, grey cabinets, a freestanding tub, brown tile, wood-look tile, grey walls, slate floors, a drop-in sink, solid surface benchtops, grey floor, an open shower, white benchtops, a double vanity, a built-in vanity and wood walls.
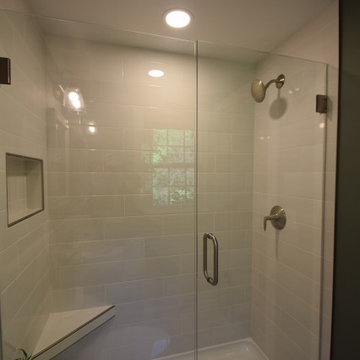
Inspiration for a small traditional 3/4 bathroom in Other with an alcove shower, a one-piece toilet, white tile, subway tile, green walls, ceramic floors, a pedestal sink, white floor, a hinged shower door, a shower seat, a single vanity and decorative wall panelling.
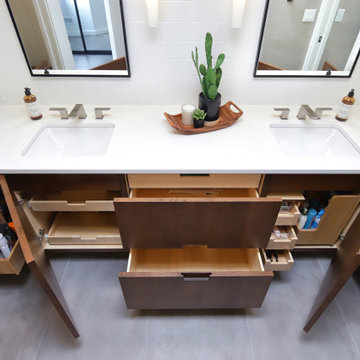
Mid-sized midcentury master bathroom in Phoenix with flat-panel cabinets, medium wood cabinets, a curbless shower, a one-piece toilet, gray tile, porcelain tile, white walls, porcelain floors, an undermount sink, engineered quartz benchtops, grey floor, an open shower, white benchtops, a niche, a double vanity, a built-in vanity and wood walls.
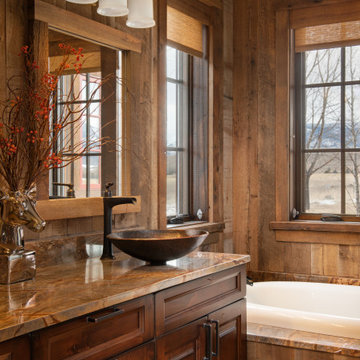
Inspiration for a mid-sized country 3/4 bathroom in Other with raised-panel cabinets, medium wood cabinets, a drop-in tub, blue walls, a vessel sink, brown benchtops, a built-in vanity and wood walls.
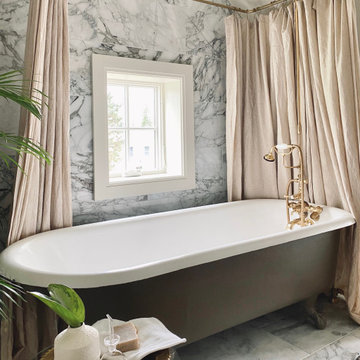
Design ideas for a mid-sized transitional bathroom in Philadelphia with a claw-foot tub, a shower/bathtub combo, a bidet, multi-coloured tile, marble, beige walls, marble floors, a console sink, marble benchtops, a shower curtain, a single vanity and decorative wall panelling.
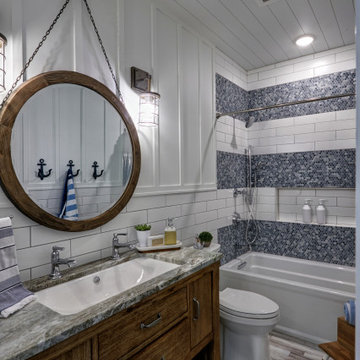
Design ideas for a mid-sized beach style kids bathroom in Other with furniture-like cabinets, distressed cabinets, an alcove tub, a shower/bathtub combo, a one-piece toilet, white tile, cement tile, white walls, cement tiles, an undermount sink, granite benchtops, multi-coloured floor, a shower curtain, multi-coloured benchtops, a single vanity, a freestanding vanity, timber and decorative wall panelling.
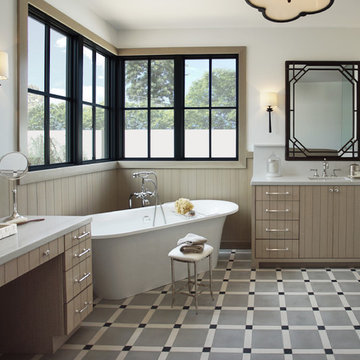
Inspiration for a large transitional master bathroom in Phoenix with beige cabinets, a freestanding tub, white walls, an undermount sink, multi-coloured floor, grey benchtops, a double shower, white tile, subway tile, cement tiles, engineered quartz benchtops, a hinged shower door, an enclosed toilet, a double vanity, a built-in vanity, wood walls and flat-panel cabinets.
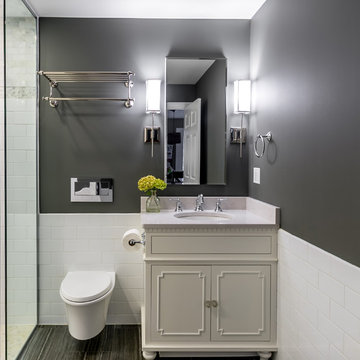
These clients needed a first-floor shower for their medically-compromised children, so extended the existing powder room into the adjacent mudroom to gain space for the shower. The 3/4 bath is fully accessible, and easy to clean - with a roll-in shower, wall-mounted toilet, and fully tiled floor, chair-rail and shower. The gray wall paint above the white subway tile is both contemporary and calming. Multiple shower heads and wands in the 3'x6' shower provided ample access for assisting their children in the shower. The white furniture-style vanity can be seen from the kitchen area, and ties in with the design style of the rest of the home. The bath is both beautiful and functional. We were honored and blessed to work on this project for our dear friends.
Please see NoahsHope.com for additional information about this wonderful family.
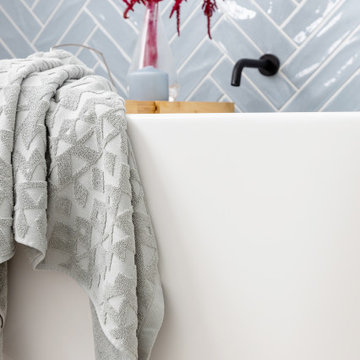
This is an example of a contemporary kids bathroom in Melbourne with shaker cabinets, white cabinets, a freestanding tub, an open shower, blue tile, ceramic tile, blue walls, ceramic floors, a vessel sink, engineered quartz benchtops, beige floor, an open shower, white benchtops, a double vanity, a freestanding vanity and decorative wall panelling.

New Generation MCM
Location: Lake Oswego, OR
Type: Remodel
Credits
Design: Matthew O. Daby - M.O.Daby Design
Interior design: Angela Mechaley - M.O.Daby Design
Construction: Oregon Homeworks
Photography: KLIK Concepts
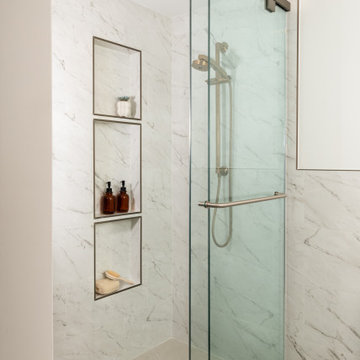
The shower features three shower niches defined by an aluminum titanium bronze trim.
This is an example of a transitional 3/4 bathroom in Orange County with shaker cabinets, dark wood cabinets, an alcove shower, a one-piece toilet, black and white tile, porcelain tile, white walls, porcelain floors, an undermount sink, engineered quartz benchtops, beige floor, a sliding shower screen, white benchtops, a niche, a single vanity, a built-in vanity and decorative wall panelling.
This is an example of a transitional 3/4 bathroom in Orange County with shaker cabinets, dark wood cabinets, an alcove shower, a one-piece toilet, black and white tile, porcelain tile, white walls, porcelain floors, an undermount sink, engineered quartz benchtops, beige floor, a sliding shower screen, white benchtops, a niche, a single vanity, a built-in vanity and decorative wall panelling.

This is an example of a small eclectic master bathroom in Seattle with flat-panel cabinets, dark wood cabinets, a japanese tub, a shower/bathtub combo, a one-piece toilet, black tile, porcelain tile, black walls, slate floors, a drop-in sink, engineered quartz benchtops, grey floor, an open shower, grey benchtops, an enclosed toilet, a single vanity, a freestanding vanity and wood walls.
Bathroom Design Ideas with Decorative Wall Panelling and Wood Walls
9