Bathroom Design Ideas with Distressed Cabinets and a Double Vanity
Refine by:
Budget
Sort by:Popular Today
81 - 100 of 433 photos
Item 1 of 3
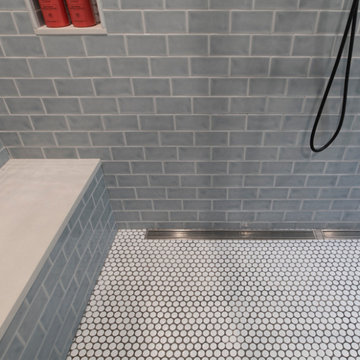
This beautiful bathroom was created by rearranging two similar sized rooms into one large bath with a separate toilet space. Kohler electronic shower valves operated from key pads add some cool technology to the bathroom space. Very cool cabinetry, hardware, grid glass shower glass and soothing spa colors make this an awesome retreat for the Owners of this Concord MA farmhouse.
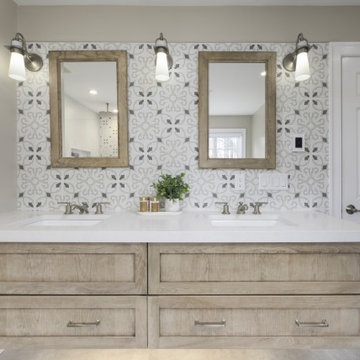
With the help of E.Byrne Construction, we took this bathroom from builder grade basics to serene escape. Nothing compares to soaking in this tub after a long day. Organic perfection.
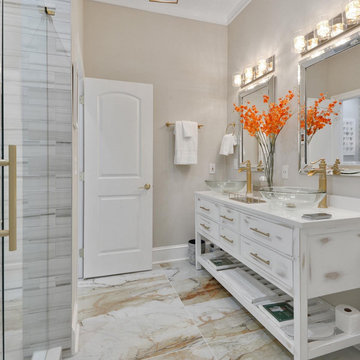
Inspiration for a mid-sized master bathroom in Atlanta with flat-panel cabinets, distressed cabinets, a double shower, a bidet, beige tile, marble, porcelain floors, limestone benchtops, a hinged shower door, a double vanity and a freestanding vanity.
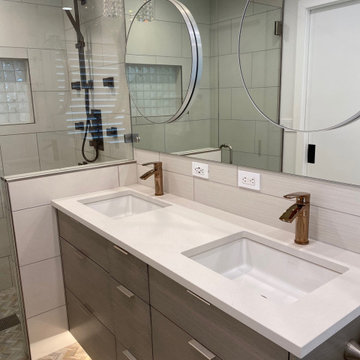
Photo of a mid-sized modern master bathroom in Seattle with flat-panel cabinets, distressed cabinets, a curbless shower, an undermount sink, quartzite benchtops, a hinged shower door, a double vanity and a floating vanity.
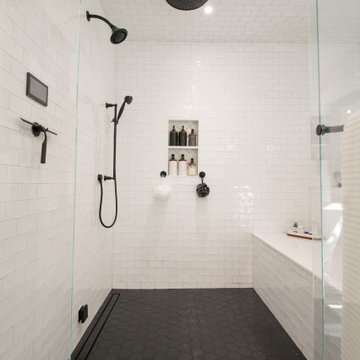
Country wet room bathroom in San Francisco with furniture-like cabinets, distressed cabinets, a claw-foot tub, white tile, ceramic tile, ceramic floors, a vessel sink, wood benchtops, black floor, a hinged shower door, a shower seat, a double vanity and a freestanding vanity.
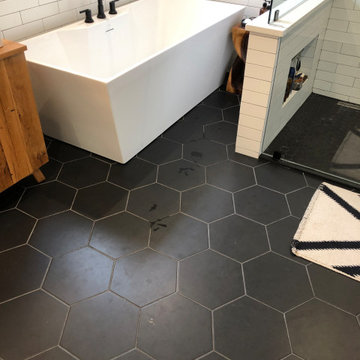
A complete white wall tile surrounds the bathroom which is accented by the black hexagon tiled flooring. A freestanding rectangular tub with black painted fixture sits in the corner behind the shower with tiled half-wall, glass hinged doors and wall pocket for storage.
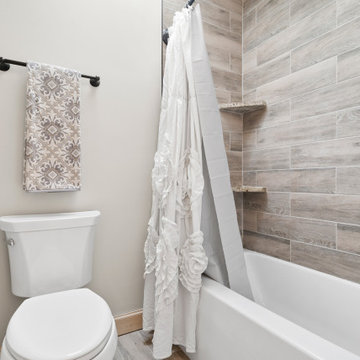
Design ideas for a mid-sized country kids bathroom in Cleveland with beaded inset cabinets, distressed cabinets, a drop-in tub, a shower/bathtub combo, a two-piece toilet, gray tile, ceramic tile, grey walls, ceramic floors, an undermount sink, granite benchtops, multi-coloured floor, a shower curtain, beige benchtops, a double vanity and a built-in vanity.
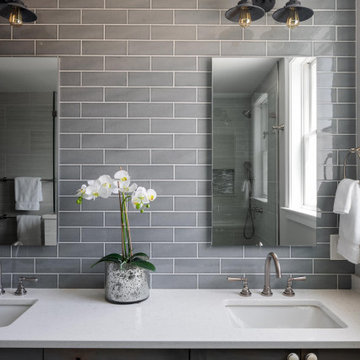
This is an example of a large transitional master bathroom in DC Metro with recessed-panel cabinets, distressed cabinets, gray tile, subway tile, grey walls, an undermount sink, engineered quartz benchtops, white benchtops, a double vanity and a built-in vanity.
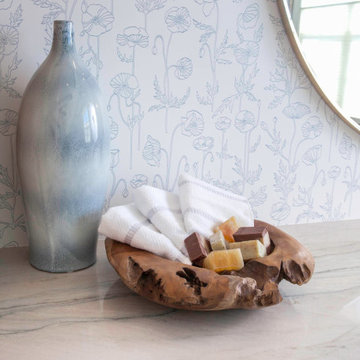
The clients wanted a refresh on their master suite while keeping the majority of the plumbing in the same space. Keeping the shower were it was we simply
removed some minimal walls at their master shower area which created a larger, more dramatic, and very functional master wellness retreat.
The new space features a expansive showering area, as well as two furniture sink vanity, and seated makeup area. A serene color palette and a variety of textures gives this bathroom a spa-like vibe and the dusty blue highlights repeated in glass accent tiles, delicate wallpaper and customized blue tub.
Design and Cabinetry by Bonnie Bagley Catlin
Kitchen Installation by Tomas at Mc Construction
Photos by Gail Owens
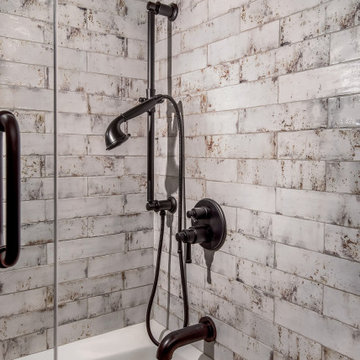
When a large family renovated a home nestled in the foothills of the Santa Cruz mountains, all bathrooms received dazzling upgrades, but in a family of three boys and only one girl, the boys must have their own space. This rustic styled bathroom feels like it is part of a fun bunkhouse in the West.
We used a beautiful bleached oak for a vanity that sits on top of a multi colored pebbled floor. The swirling iridescent granite counter top looks like a mineral vein one might see in the mountains of Wyoming. We used a rusted-look porcelain tile in the shower for added earthy texture. Black plumbing fixtures and a urinal—a request from all the boys in the family—make this the ultimate rough and tumble rugged bathroom.
Photos by: Bernardo Grijalva
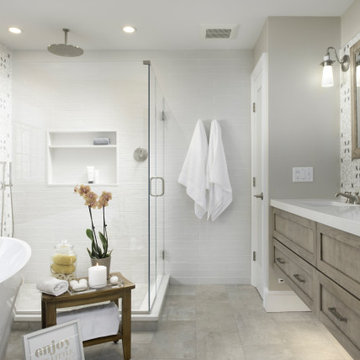
With the help of E.Byrne Construction, we took this bathroom from builder grade basics to serene escape. Nothing compares to soaking in this tub after a long day. Organic perfection.
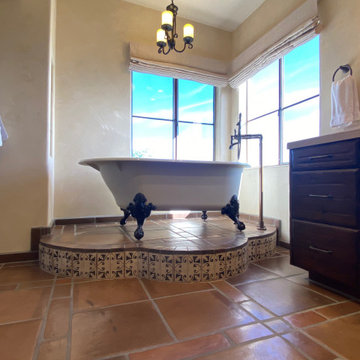
This is an example of a mid-sized country master bathroom in Phoenix with raised-panel cabinets, distressed cabinets, a claw-foot tub, an alcove shower, a one-piece toilet, white tile, ceramic tile, white walls, terra-cotta floors, a drop-in sink, limestone benchtops, brown floor, a hinged shower door, beige benchtops, a niche, a double vanity and a built-in vanity.
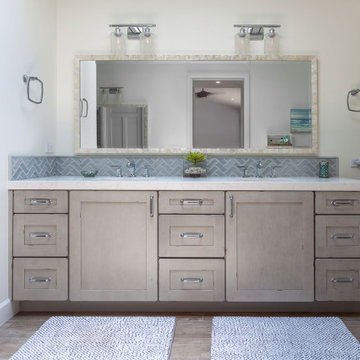
This bathroom maximizes the coastal feel with beautifully distressed cabinet doors.
This is an example of a mid-sized beach style master bathroom in Los Angeles with shaker cabinets, distressed cabinets, a freestanding tub, blue tile, glass tile, white walls, porcelain floors, an undermount sink, engineered quartz benchtops, beige floor, white benchtops, a double vanity, a built-in vanity and vaulted.
This is an example of a mid-sized beach style master bathroom in Los Angeles with shaker cabinets, distressed cabinets, a freestanding tub, blue tile, glass tile, white walls, porcelain floors, an undermount sink, engineered quartz benchtops, beige floor, white benchtops, a double vanity, a built-in vanity and vaulted.
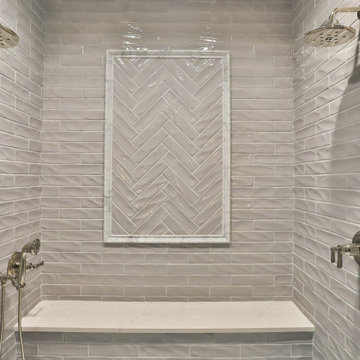
The master bathroom features custom cabinetry made by hand with drawers that are enclosed around the plumbing. The large shower is made from carrera marble and marlow glossy tile in smoke. The carrera marble flooring features a wide basket weave patern with a smoky gray and black dot. The toilet is also upgraded to a bidet.
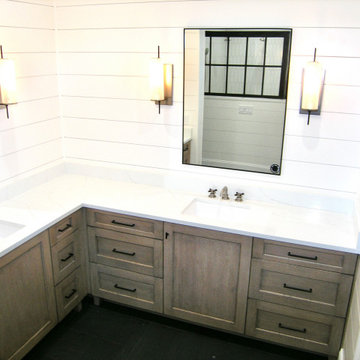
Complete Remodel of Master Bath. Relocating Vanities and Shower.
Photo of a large traditional master bathroom in Tampa with shaker cabinets, distressed cabinets, a freestanding tub, a double shower, a two-piece toilet, white tile, porcelain tile, white walls, porcelain floors, an undermount sink, engineered quartz benchtops, black floor, a hinged shower door, grey benchtops, an enclosed toilet, a double vanity, a built-in vanity and planked wall panelling.
Photo of a large traditional master bathroom in Tampa with shaker cabinets, distressed cabinets, a freestanding tub, a double shower, a two-piece toilet, white tile, porcelain tile, white walls, porcelain floors, an undermount sink, engineered quartz benchtops, black floor, a hinged shower door, grey benchtops, an enclosed toilet, a double vanity, a built-in vanity and planked wall panelling.
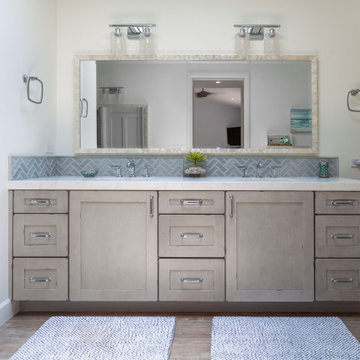
Master Bath with Kohler Margaux faucets & sink. Custom shell frame mirror. Custom built in vanity with light distress finish.
Blue porcelain backsplash tile in a wave pattern has a ceramic look.
Quartz countertop has gray veining.
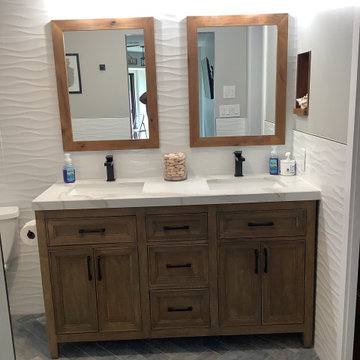
Teak inspired, modern, clean master bathroom.
This is an example of a beach style bathroom in Miami with distressed cabinets, white tile, ceramic tile, grey walls, ceramic floors, an undermount sink, quartzite benchtops, blue floor, an open shower, a shower seat, a double vanity and a freestanding vanity.
This is an example of a beach style bathroom in Miami with distressed cabinets, white tile, ceramic tile, grey walls, ceramic floors, an undermount sink, quartzite benchtops, blue floor, an open shower, a shower seat, a double vanity and a freestanding vanity.
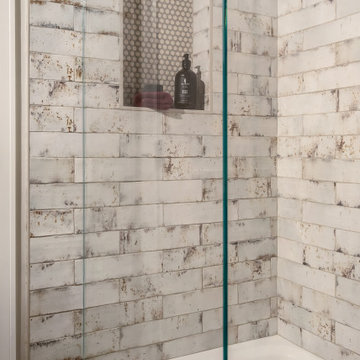
When a large family renovated a home nestled in the foothills of the Santa Cruz mountains, all bathrooms received dazzling upgrades, but in a family of three boys and only one girl, the boys must have their own space. This rustic styled bathroom feels like it is part of a fun bunkhouse in the West.
We used a beautiful bleached oak for a vanity that sits on top of a multi colored pebbled floor. The swirling iridescent granite counter top looks like a mineral vein one might see in the mountains of Wyoming. We used a rusted-look porcelain tile in the shower for added earthy texture. Black plumbing fixtures and a urinal—a request from all the boys in the family—make this the ultimate rough and tumble rugged bathroom.
Photos by: Bernardo Grijalva
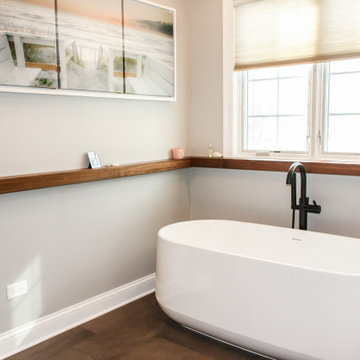
Large industrial master bathroom in Chicago with shaker cabinets, distressed cabinets, a freestanding tub, a curbless shower, a two-piece toilet, white tile, porcelain tile, red walls, porcelain floors, an undermount sink, brown floor, a hinged shower door, brown benchtops, an enclosed toilet, a double vanity and a built-in vanity.
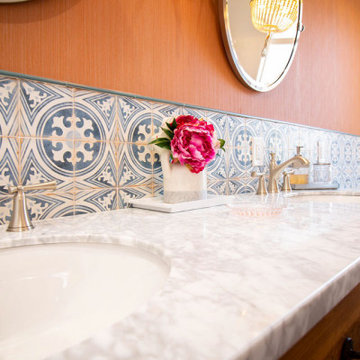
Design ideas for a mid-sized country master bathroom in Los Angeles with furniture-like cabinets, distressed cabinets, a freestanding tub, a corner shower, a one-piece toilet, gray tile, ceramic tile, orange walls, ceramic floors, a drop-in sink, marble benchtops, brown floor, a hinged shower door, white benchtops, a shower seat, a double vanity, a freestanding vanity and wallpaper.
Bathroom Design Ideas with Distressed Cabinets and a Double Vanity
5