Bathroom Design Ideas with Distressed Cabinets and a Niche
Refine by:
Budget
Sort by:Popular Today
81 - 100 of 163 photos
Item 1 of 3
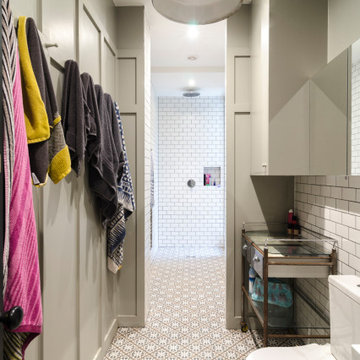
WC and walk in shower
Photo of a large contemporary master bathroom in London with furniture-like cabinets, distressed cabinets, an open shower, a two-piece toilet, white tile, subway tile, beige walls, ceramic floors, multi-coloured floor, an open shower, a niche, a single vanity, a freestanding vanity and panelled walls.
Photo of a large contemporary master bathroom in London with furniture-like cabinets, distressed cabinets, an open shower, a two-piece toilet, white tile, subway tile, beige walls, ceramic floors, multi-coloured floor, an open shower, a niche, a single vanity, a freestanding vanity and panelled walls.
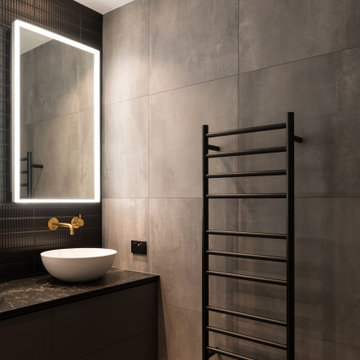
Dark Bathroom, Industrial Bathroom, Living Brass Tapware, Strip Drains, No Glass Shower, Bricked Shower Screen.
Inspiration for a mid-sized industrial master bathroom in Perth with flat-panel cabinets, distressed cabinets, an open shower, porcelain tile, black walls, concrete floors, solid surface benchtops, black floor, an open shower, a niche and a floating vanity.
Inspiration for a mid-sized industrial master bathroom in Perth with flat-panel cabinets, distressed cabinets, an open shower, porcelain tile, black walls, concrete floors, solid surface benchtops, black floor, an open shower, a niche and a floating vanity.
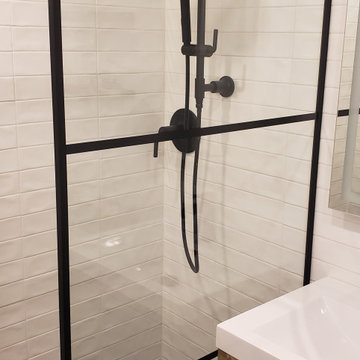
Design ideas for a small contemporary bathroom in New York with flat-panel cabinets, distressed cabinets, an open shower, a two-piece toilet, white tile, ceramic tile, white walls, ceramic floors, a drop-in sink, solid surface benchtops, black floor, an open shower, a niche, a single vanity and a freestanding vanity.
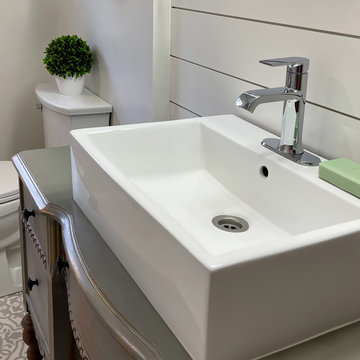
Modern Vintage Bathroom Remodel - Auburn, WA
We worked with our client to achieve a bathroom with vintage style with modern amenities. We built a custom bathroom vanity using a vintage desk and paired it with clean tile in both the tub surround and floor, and classic shiplap behind up the vanity wall.
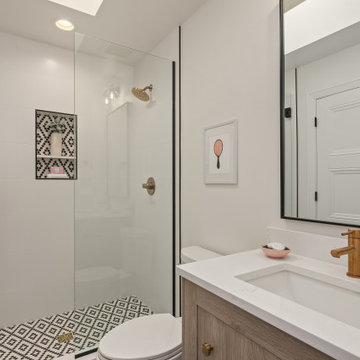
Modern Farmhouse bathroom featuring black and white mosaic penny tile with grey wash vanity and brass accents.
This is an example of a country 3/4 bathroom in Seattle with recessed-panel cabinets, distressed cabinets, porcelain tile, white walls, mosaic tile floors, an undermount sink, engineered quartz benchtops, a hinged shower door, white benchtops, a niche, a single vanity and a built-in vanity.
This is an example of a country 3/4 bathroom in Seattle with recessed-panel cabinets, distressed cabinets, porcelain tile, white walls, mosaic tile floors, an undermount sink, engineered quartz benchtops, a hinged shower door, white benchtops, a niche, a single vanity and a built-in vanity.
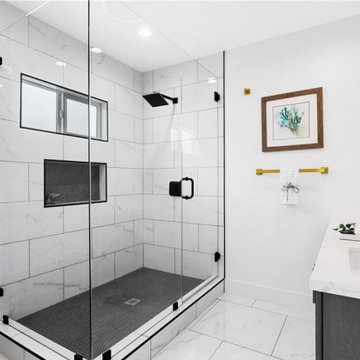
This beautiful home is situated on a large corner lot, enclosed by brand new - equestrian style fencing and lush landscaping. The main house is 1,414 sq. /ft with 3 beds, 2 baths including a spacious master suite that is sure to have you saying - “This is it”. The eye catching Santa Barbara stucco is welcomed with an 18th Century inspired Dutch door, all new dual pane windows while copper gutters surround the brand new roof offering neighborhood supremacy. As the door opens, you are invited in with brand new hardwood flooring throughout the home. The great room is textured with custom wainscoting that pairs perfectly with the coffered ceilings, ambient - recessed lighting and a cozy fireplace. Continue through the family area and uncover the contemporary, yet elegantly designed kitchen equipped with top of the line appliances. The Carrara Marble Countertops waterfall off the custom cabinetry to complete the modern farmhouse feel. On top of all this, you have room for company with a brand new deck, enclosed back yard with copious natural grass and a 450 Sqft 1 Bed / 1 Bath guest house for those long term stays from both friends and family. This accessory unit is equipped with its own laundry hook ups, air conditioning and a kitchenette.
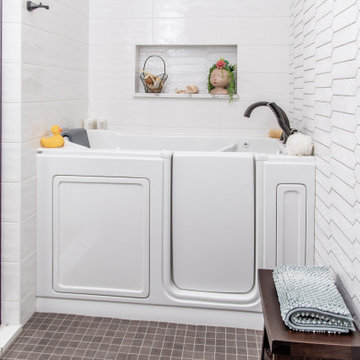
Design ideas for a large transitional master wet room bathroom with shaker cabinets, distressed cabinets, a bidet, white tile, ceramic tile, white walls, vinyl floors, an undermount sink, solid surface benchtops, brown floor, a hinged shower door, white benchtops, a niche, a double vanity, a built-in vanity, vaulted and decorative wall panelling.
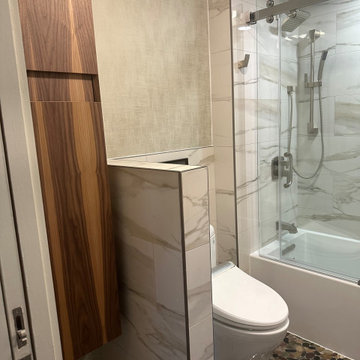
Small master bathroom in New York with distressed cabinets, a drop-in tub, a shower/bathtub combo, white tile, ceramic tile, beige walls, mosaic tile floors, quartzite benchtops, a sliding shower screen, a niche, a single vanity and a floating vanity.
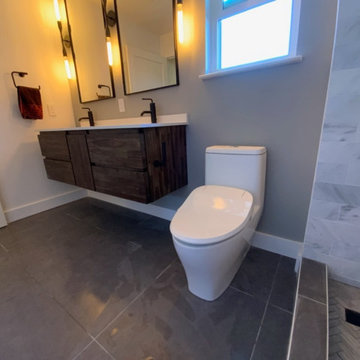
Renovation Completed. Waiting for shower enclosure installation.
Inspiration for a mid-sized modern 3/4 bathroom in San Francisco with flat-panel cabinets, distressed cabinets, a bidet, gray tile, marble, grey walls, porcelain floors, an integrated sink, engineered quartz benchtops, grey floor, a hinged shower door, white benchtops, a niche, a double vanity and a floating vanity.
Inspiration for a mid-sized modern 3/4 bathroom in San Francisco with flat-panel cabinets, distressed cabinets, a bidet, gray tile, marble, grey walls, porcelain floors, an integrated sink, engineered quartz benchtops, grey floor, a hinged shower door, white benchtops, a niche, a double vanity and a floating vanity.
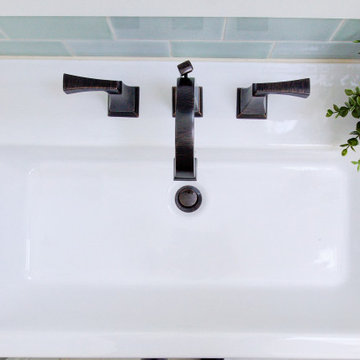
Complete bathroom remodel - The bathroom was completely gutted to studs. A curb-less stall shower was added with a glass panel instead of a shower door. This creates a barrier free space maintaining the light and airy feel of the complete interior remodel. The fireclay tile is recessed into the wall allowing for a clean finish without the need for bull nose tile. The light finishes are grounded with a wood vanity and then all tied together with oil rubbed bronze faucets.
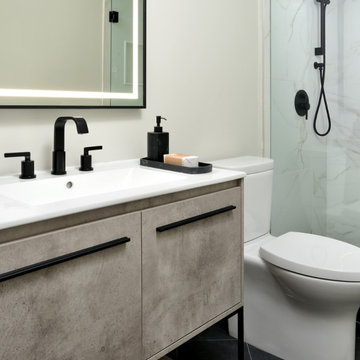
Main bathroom with custom freestanding vanity with painted marble flat-panel cabinets, black hardware, white quartz countertop with integrated sink, black widespread 3-piece faucet, illuminated mirror, elongated 2-piece toilet, glass shower enclosure with porcelain slab wall tile, black shower system with handheld device and rainhead, black porcelain flooring installed on a 45-degree angle.
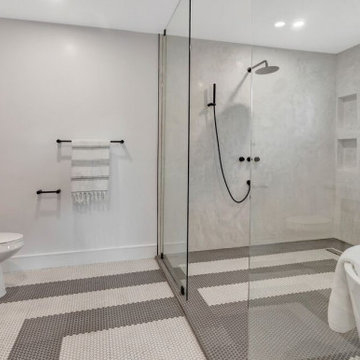
This newly remodeled 5 bedroom 4 bath Ogelsby home is a must-see. Enter into a stunning open-concept living space that is flooded with natural light, beaming in from the perfectly placed windows throughout the home. Enjoy the gourmet kitchen with an expansive island, all-new luxury stainless steel appliances, stunning quartz countertops and full wall backsplash. This idyllic primary bedroom flows onto a large covered patio. Enjoy al-fresco dining under the sparkling cafe lights while gazing at the stars, or make it a game night with the whole family. The living room has an electric fireplace for cozy nights in and wall to wall folding glass doors which open to your custom built in grill and large grassy back yard. Perfect for summer barbecues!
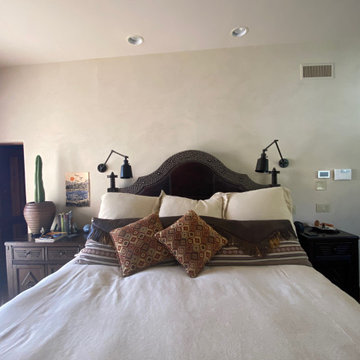
Photo of a mid-sized country master bathroom in Phoenix with raised-panel cabinets, distressed cabinets, a claw-foot tub, an alcove shower, a one-piece toilet, white tile, ceramic tile, white walls, terra-cotta floors, a drop-in sink, limestone benchtops, brown floor, a hinged shower door, beige benchtops, a niche, a double vanity and a built-in vanity.
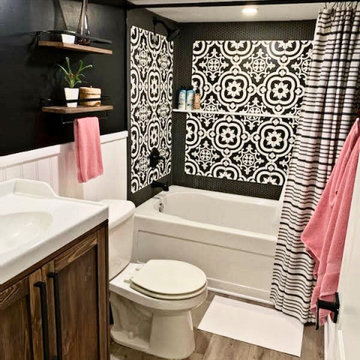
Modern Farmhouse Bath Remodel
Design ideas for a country bathroom in Tampa with flat-panel cabinets, distressed cabinets, an alcove tub, a shower/bathtub combo, a two-piece toilet, black and white tile, black walls, vinyl floors, brown floor, a shower curtain, a niche, a single vanity and a built-in vanity.
Design ideas for a country bathroom in Tampa with flat-panel cabinets, distressed cabinets, an alcove tub, a shower/bathtub combo, a two-piece toilet, black and white tile, black walls, vinyl floors, brown floor, a shower curtain, a niche, a single vanity and a built-in vanity.
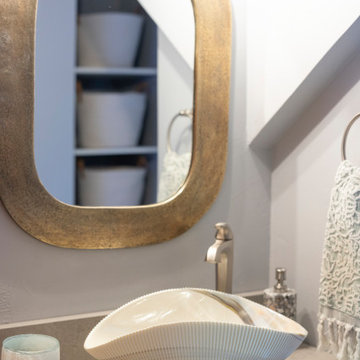
This little coastal bathroom is full of fun surprises. The NativeTrails shell vessel sink is our star. The blue toned herringbone shower wall tiles are interesting and lovely. The blues bring out the blue chips in the terrazzo flooring which reminds us of a sandy beach. The half glass panel keeps the room feeling spacious and open when bathing. The herringbone pattern on the beachy wood floating vanity connects to the shower pattern. We get a little bling with the copper mirror and vanity hardware. Fun baskets add a tidy look to the open linen closet. A once dark and generic guest bathroom has been transformed into a bright, welcoming, and beachy space that makes a statement.
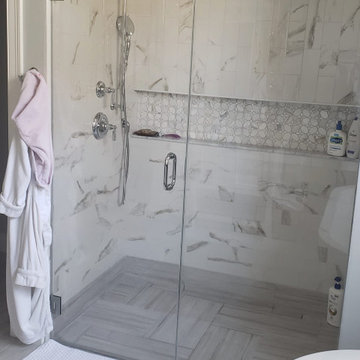
Large format tile shower, hidden drain, seamless transition, herringbone floor, spacious bathroom, modern design, open concept, minimalist, luxury, clean lines, contemporary, spa-inspired, accessible, sleek, elegant, seamless integration, neutral color palette, minimalist fixtures, natural light, spaciousness, tranquil retreat, functional beauty.
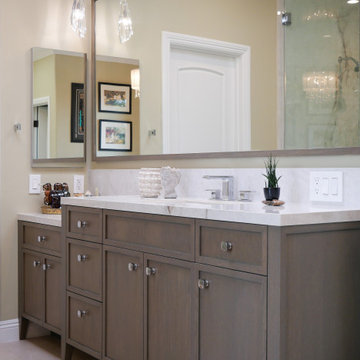
Large traditional master bathroom in Los Angeles with shaker cabinets, distressed cabinets, a freestanding tub, a corner shower, a one-piece toilet, gray tile, porcelain tile, beige walls, porcelain floors, an undermount sink, quartzite benchtops, beige floor, a hinged shower door, white benchtops, a niche, a double vanity and a freestanding vanity.
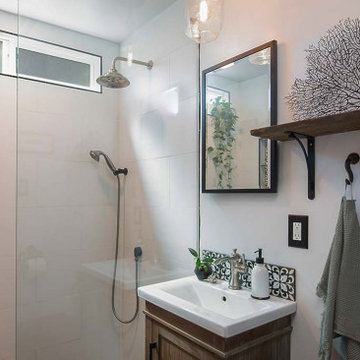
Designs Daly was commissioned to conduct a comprehensive remodel of the property to transform it into a highly desirable rental space. Our expert team executed a harmonious blend of contemporary, bohemian and aesthetically pleasing accents, which have been thoughtfully integrated throughout the primary residence, as well as the front and backyard patios and detached apartment. Our design approach has been formulated to meet the diverse needs of the potential occupants who are keen to reside in the vibrant environment of Ventura, CA.
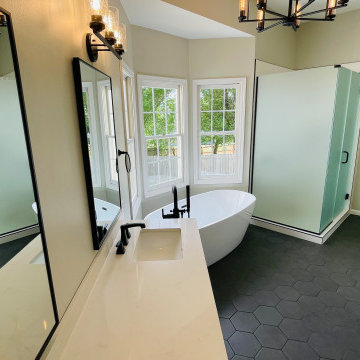
Photo of a large modern master bathroom in Other with flat-panel cabinets, distressed cabinets, a freestanding tub, a corner shower, a two-piece toilet, white tile, ceramic tile, beige walls, porcelain floors, an undermount sink, engineered quartz benchtops, black floor, a hinged shower door, yellow benchtops, a niche, a double vanity, a freestanding vanity and coffered.
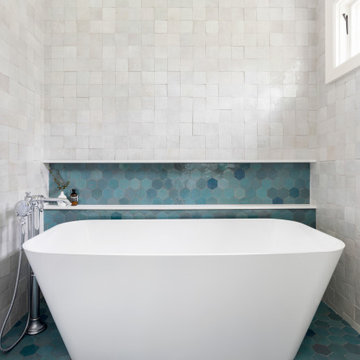
Floor & Niche: Zia Tile Zellige Glacier Blue
Shower Walls: Zia Tile Zellige Pure White
Fixtures: Kholer Artifacts Line
Heated Towel Bar: ICO Tuzio
Mid-sized transitional master bathroom in Portland with flat-panel cabinets, distressed cabinets, a freestanding tub, a shower/bathtub combo, a one-piece toilet, multi-coloured tile, ceramic tile, white walls, ceramic floors, an undermount sink, engineered quartz benchtops, blue floor, a hinged shower door, white benchtops, a niche, a single vanity and a freestanding vanity.
Mid-sized transitional master bathroom in Portland with flat-panel cabinets, distressed cabinets, a freestanding tub, a shower/bathtub combo, a one-piece toilet, multi-coloured tile, ceramic tile, white walls, ceramic floors, an undermount sink, engineered quartz benchtops, blue floor, a hinged shower door, white benchtops, a niche, a single vanity and a freestanding vanity.
Bathroom Design Ideas with Distressed Cabinets and a Niche
5

