Bathroom Design Ideas with Distressed Cabinets and a Shower/Bathtub Combo
Refine by:
Budget
Sort by:Popular Today
1 - 20 of 776 photos
Item 1 of 3
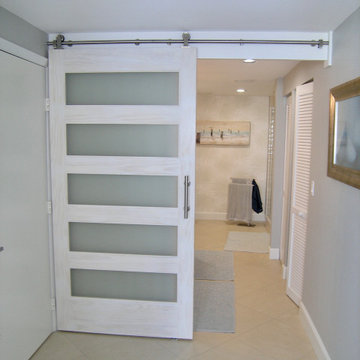
Barn Door leading to Master Bathroom
This is an example of a small contemporary kids bathroom in Tampa with louvered cabinets, distressed cabinets, an alcove tub, a shower/bathtub combo, a two-piece toilet, gray tile, glass tile, blue walls, porcelain floors, a drop-in sink, engineered quartz benchtops, beige floor, white benchtops, a niche, a single vanity, a built-in vanity and wallpaper.
This is an example of a small contemporary kids bathroom in Tampa with louvered cabinets, distressed cabinets, an alcove tub, a shower/bathtub combo, a two-piece toilet, gray tile, glass tile, blue walls, porcelain floors, a drop-in sink, engineered quartz benchtops, beige floor, white benchtops, a niche, a single vanity, a built-in vanity and wallpaper.
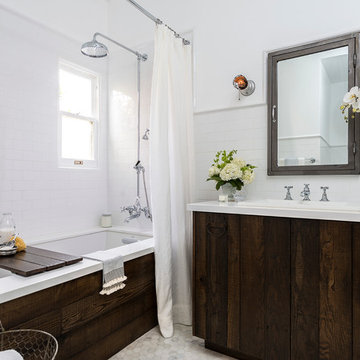
DESIGN BUILD REMODEL | Vintage Bathroom Transformation | FOUR POINT DESIGN BUILD INC
This vintage inspired master bath remodel project is a FOUR POINT FAVORITE. A complete design-build gut and re-do, this charming space complete with swap meet finds, new custom pieces, reclaimed wood, and extraordinary fixtures is one of our most successful design solution projects.
THANK YOU HOUZZ and Becky Harris for FEATURING this very special PROJECT!!! See it here at http://www.houzz.com/ideabooks/23834088/list/old-hollywood-style-for-a-newly-redone-los-angeles-bath
Photography by Riley Jamison
AS SEEN IN
Houzz
Martha Stewart

Design ideas for a small contemporary kids bathroom in Other with flat-panel cabinets, distressed cabinets, a freestanding tub, a shower/bathtub combo, a two-piece toilet, white tile, ceramic tile, white walls, cement tiles, a vessel sink, marble benchtops, white floor, a sliding shower screen, grey benchtops, a single vanity and a freestanding vanity.
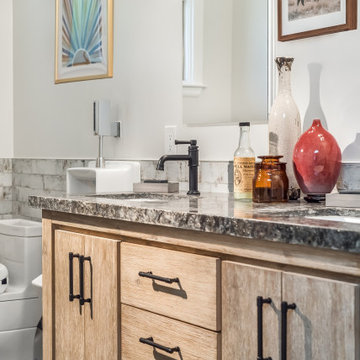
When a large family renovated a home nestled in the foothills of the Santa Cruz mountains, all bathrooms received dazzling upgrades, but in a family of three boys and only one girl, the boys must have their own space. This rustic styled bathroom feels like it is part of a fun bunkhouse in the West.
We used a beautiful bleached oak for a vanity that sits on top of a multi colored pebbled floor. The swirling iridescent granite counter top looks like a mineral vein one might see in the mountains of Wyoming. We used a rusted-look porcelain tile in the shower for added earthy texture. Black plumbing fixtures and a urinal—a request from all the boys in the family—make this the ultimate rough and tumble rugged bathroom.
Photos by: Bernardo Grijalva
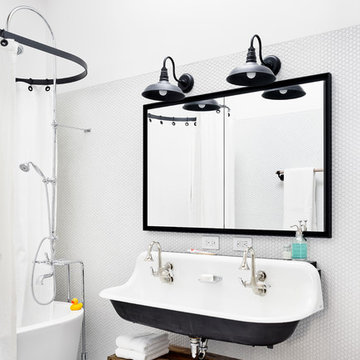
Simple interiors with white, grey and black details and reclaimed wood in specific instances.
This is an example of a beach style bathroom in Austin with flat-panel cabinets, a freestanding tub, a shower/bathtub combo, white tile, a trough sink, distressed cabinets, grey walls and grey floor.
This is an example of a beach style bathroom in Austin with flat-panel cabinets, a freestanding tub, a shower/bathtub combo, white tile, a trough sink, distressed cabinets, grey walls and grey floor.
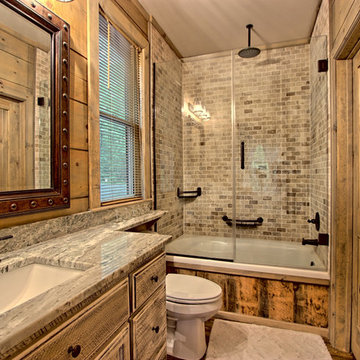
Kurtis Miller Photography, kmpics.com
Stone tile, Glass shower doors, rain shower, distressed cabinets.
Photo of a small country master bathroom in Other with recessed-panel cabinets, distressed cabinets, a drop-in tub, a shower/bathtub combo, a two-piece toilet, multi-coloured tile, stone tile, grey walls, painted wood floors, a drop-in sink, granite benchtops, brown floor and a hinged shower door.
Photo of a small country master bathroom in Other with recessed-panel cabinets, distressed cabinets, a drop-in tub, a shower/bathtub combo, a two-piece toilet, multi-coloured tile, stone tile, grey walls, painted wood floors, a drop-in sink, granite benchtops, brown floor and a hinged shower door.
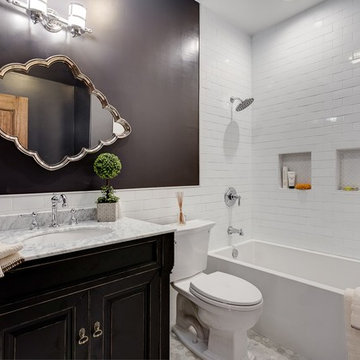
Inspiration for a mid-sized transitional master bathroom in Los Angeles with an undermount sink, recessed-panel cabinets, distressed cabinets, an alcove tub, a shower/bathtub combo, a two-piece toilet, subway tile, white tile, brown walls, pebble tile floors and marble benchtops.

Photo of a mid-sized contemporary 3/4 bathroom in San Francisco with flat-panel cabinets, distressed cabinets, an alcove tub, a shower/bathtub combo, a two-piece toilet, green tile, porcelain tile, white walls, porcelain floors, an undermount sink, marble benchtops, white floor, an open shower, white benchtops, a single vanity and a freestanding vanity.
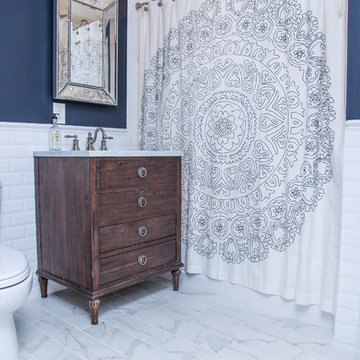
Design ideas for a mid-sized traditional 3/4 bathroom in New York with flat-panel cabinets, distressed cabinets, an alcove tub, a shower/bathtub combo, a two-piece toilet, white tile, subway tile, blue walls, marble floors, an integrated sink, marble benchtops and a shower curtain.
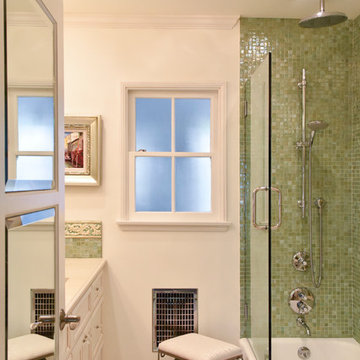
The addition of beveled mirrors on the door add sparkle and light, reflecting the iridescent glass tiles and unique ceiling mount light fixture. Polished chrome accents continue the effect.
Photo: Jessica Abler
Photo: Jessica Abler, Los Angeles, CA
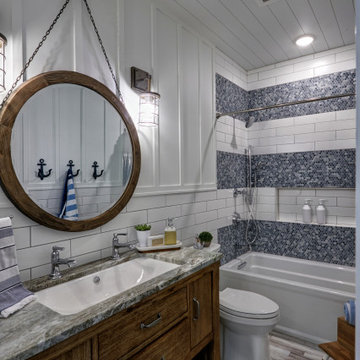
Design ideas for a mid-sized beach style kids bathroom in Other with furniture-like cabinets, distressed cabinets, an alcove tub, a shower/bathtub combo, a one-piece toilet, white tile, cement tile, white walls, cement tiles, an undermount sink, granite benchtops, multi-coloured floor, a shower curtain, multi-coloured benchtops, a single vanity, a freestanding vanity, timber and decorative wall panelling.
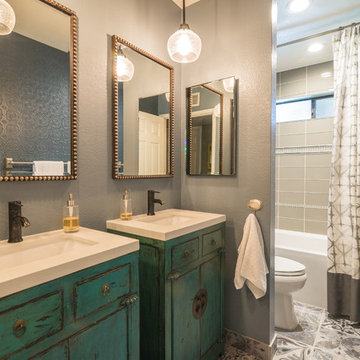
Design ideas for a transitional master bathroom in Phoenix with a vessel sink, distressed cabinets, an alcove tub, a shower/bathtub combo, beige tile, grey walls and flat-panel cabinets.

This little coastal bathroom is full of fun surprises. The NativeTrails shell vessel sink is our star. The blue toned herringbone shower wall tiles are interesting and lovely. The blues bring out the blue chips in the terrazzo flooring which reminds us of a sandy beach. The half glass panel keeps the room feeling spacious and open when bathing. The herringbone pattern on the beachy wood floating vanity connects to the shower pattern. We get a little bling with the copper mirror and vanity hardware. Fun baskets add a tidy look to the open linen closet. A once dark and generic guest bathroom has been transformed into a bright, welcoming, and beachy space that makes a statement.
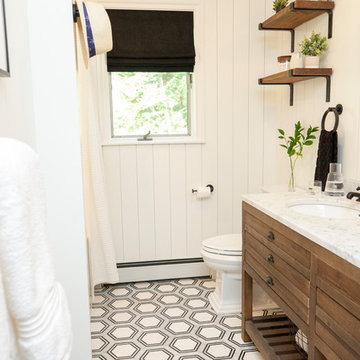
Emma Tannenbaum Photography
This is an example of a mid-sized country kids bathroom in New York with distressed cabinets, an alcove tub, a shower/bathtub combo, a two-piece toilet, ceramic tile, white walls, marble floors, an undermount sink, marble benchtops, black floor and a shower curtain.
This is an example of a mid-sized country kids bathroom in New York with distressed cabinets, an alcove tub, a shower/bathtub combo, a two-piece toilet, ceramic tile, white walls, marble floors, an undermount sink, marble benchtops, black floor and a shower curtain.

Bel Air - Serene Elegance. This collection was designed with cool tones and spa-like qualities to create a space that is timeless and forever elegant.
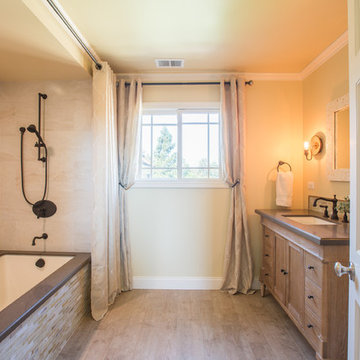
Nate Lewis for Case Design & Remodeling
Interior Design by KBG Design
Design ideas for a mid-sized transitional bathroom in San Francisco with an undermount sink, furniture-like cabinets, distressed cabinets, engineered quartz benchtops, an undermount tub, a shower/bathtub combo, a two-piece toilet, glass tile, yellow walls, porcelain floors and beige tile.
Design ideas for a mid-sized transitional bathroom in San Francisco with an undermount sink, furniture-like cabinets, distressed cabinets, engineered quartz benchtops, an undermount tub, a shower/bathtub combo, a two-piece toilet, glass tile, yellow walls, porcelain floors and beige tile.
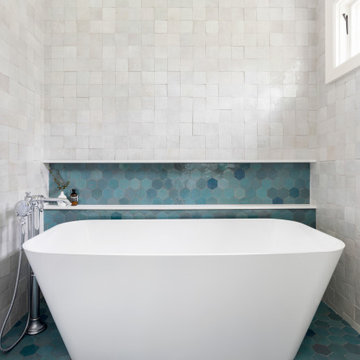
Floor & Niche: Zia Tile Zellige Glacier Blue
Shower Walls: Zia Tile Zellige Pure White
Fixtures: Kholer Artifacts Line
Heated Towel Bar: ICO Tuzio
Mid-sized transitional master bathroom in Portland with flat-panel cabinets, distressed cabinets, a freestanding tub, a shower/bathtub combo, a one-piece toilet, multi-coloured tile, ceramic tile, white walls, ceramic floors, an undermount sink, engineered quartz benchtops, blue floor, a hinged shower door, white benchtops, a niche, a single vanity and a freestanding vanity.
Mid-sized transitional master bathroom in Portland with flat-panel cabinets, distressed cabinets, a freestanding tub, a shower/bathtub combo, a one-piece toilet, multi-coloured tile, ceramic tile, white walls, ceramic floors, an undermount sink, engineered quartz benchtops, blue floor, a hinged shower door, white benchtops, a niche, a single vanity and a freestanding vanity.
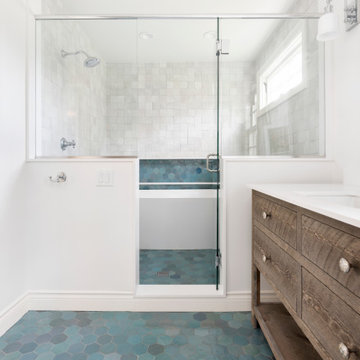
Floor & Niche: Zia Tile Zellige Glacier Blue
Shower Walls: Zia Tile Zellige Pure White
Fixtures: Kholer Artifacts Line
Heated Towel Bar: ICO Tuzio
Mid-sized transitional master bathroom in Portland with flat-panel cabinets, distressed cabinets, a freestanding tub, a shower/bathtub combo, a one-piece toilet, multi-coloured tile, ceramic tile, white walls, ceramic floors, an undermount sink, engineered quartz benchtops, blue floor, a hinged shower door, white benchtops, a niche, a single vanity and a freestanding vanity.
Mid-sized transitional master bathroom in Portland with flat-panel cabinets, distressed cabinets, a freestanding tub, a shower/bathtub combo, a one-piece toilet, multi-coloured tile, ceramic tile, white walls, ceramic floors, an undermount sink, engineered quartz benchtops, blue floor, a hinged shower door, white benchtops, a niche, a single vanity and a freestanding vanity.

Explore urban luxury living in this new build along the scenic Midland Trace Trail, featuring modern industrial design, high-end finishes, and breathtaking views.
Exuding elegance, this bathroom features a spacious vanity complemented by a round mirror, a bathtub, and elegant subway tiles, creating a serene retreat.
Project completed by Wendy Langston's Everything Home interior design firm, which serves Carmel, Zionsville, Fishers, Westfield, Noblesville, and Indianapolis.
For more about Everything Home, see here: https://everythinghomedesigns.com/
To learn more about this project, see here:
https://everythinghomedesigns.com/portfolio/midland-south-luxury-townhome-westfield/
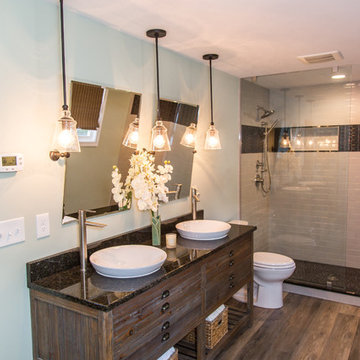
Many families ponder the idea of adding extra living space for a few years before they are actually ready to remodel. Then, all-of-the sudden, something will happen that makes them realize that they can’t wait any longer. In the case of this remodeling story, it was the snowstorm of 2016 that spurred the homeowners into action. As the family was stuck in the house with nowhere to go, they longed for more space. The parents longed for a getaway spot for themselves that could also double as a hangout area for the kids and their friends. As they considered their options, there was one clear choice…to renovate the detached garage.
The detached garage previously functioned as a workshop and storage room and offered plenty of square footage to create a family room, kitchenette, and full bath. It’s location right beside the outdoor kitchen made it an ideal spot for entertaining and provided an easily accessible bathroom during the summertime. Even the canine family members get to enjoy it as they have their own personal entrance, through a bathroom doggie door.
Our design team listened carefully to our client’s wishes to create a space that had a modern rustic feel and found selections that fit their aesthetic perfectly. To set the tone, Blackstone Oak luxury vinyl plank flooring was installed throughout. The kitchenette area features Maple Shaker style cabinets in a pecan shell stain, Uba Tuba granite countertops, and an eye-catching amber glass and antique bronze pulley sconce. Rather than use just an ordinary door for the bathroom entry, a gorgeous Knotty Alder barn door creates a stunning focal point of the room.
The fantastic selections continue in the full bath. A reclaimed wood double vanity with a gray washed pine finish anchors the room. White, semi-recessed sinks with chrome faucets add some contemporary accents, while the glass and oil-rubbed bronze mini pendant lights are a balance between both rustic and modern. The design called for taking the shower tile to the ceiling and it really paid off. A sliced pebble tile floor in the shower is curbed with Uba Tuba granite, creating a clean line and another accent detail.
The new multi-functional space looks like a natural extension of their home, with its matching exterior lights, new windows, doors, and sliders. And with winter approaching and snow on the way, this family is ready to hunker down and ride out the storm in comfort and warmth. When summer arrives, they have a designated bathroom for outdoor entertaining and a wonderful area for guests to hang out.
It was a pleasure to create this beautiful remodel for our clients and we hope that they continue to enjoy it for many years to come.
Bathroom Design Ideas with Distressed Cabinets and a Shower/Bathtub Combo
1