Bathroom Design Ideas with Distressed Cabinets and Beige Floor
Refine by:
Budget
Sort by:Popular Today
121 - 140 of 687 photos
Item 1 of 3
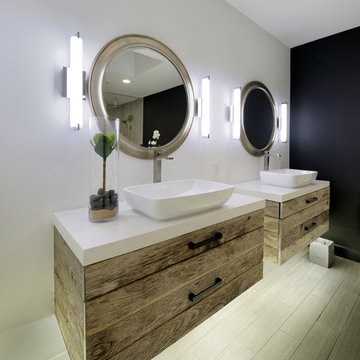
Michael Jacob
Eclectic master bathroom in St Louis with furniture-like cabinets, distressed cabinets, a freestanding tub, an alcove shower, beige tile, porcelain tile, white walls, porcelain floors, a vessel sink, quartzite benchtops, beige floor and an open shower.
Eclectic master bathroom in St Louis with furniture-like cabinets, distressed cabinets, a freestanding tub, an alcove shower, beige tile, porcelain tile, white walls, porcelain floors, a vessel sink, quartzite benchtops, beige floor and an open shower.
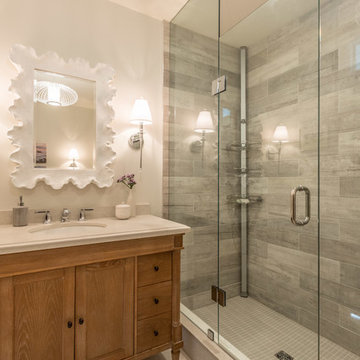
This main floor bathroom had to function not only as a Powder Room for guests but also be easily accessible to the backyard pool for the family to change and wash up. Combining the weathered wood vanity and shower wall tiles with the crisp shell-inspired mirror and sand-like floor tile we’ve achieved a space reminiscent of the beach just down the road.
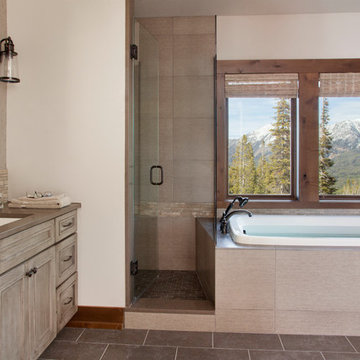
Master bathroom with full shower and soaking tub with spray hose. Large windows overlooking the mountains in Big Skt, MT. Double under-mount sinks
This is an example of a country master bathroom in Other with recessed-panel cabinets, distressed cabinets, a corner tub, a corner shower, beige tile, beige walls, an undermount sink, a hinged shower door, ceramic floors, granite benchtops, beige floor, beige benchtops, a double vanity and a built-in vanity.
This is an example of a country master bathroom in Other with recessed-panel cabinets, distressed cabinets, a corner tub, a corner shower, beige tile, beige walls, an undermount sink, a hinged shower door, ceramic floors, granite benchtops, beige floor, beige benchtops, a double vanity and a built-in vanity.
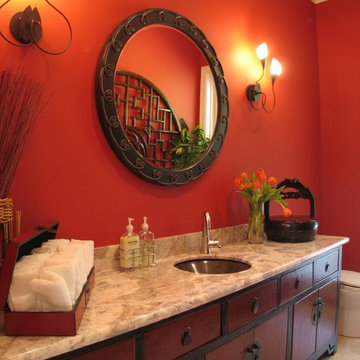
Architect- Marc Taron
Contractor- Thad Henry
Landscape Architect- irvin Higashi
Photo of a mid-sized asian 3/4 bathroom in Hawaii with furniture-like cabinets, distressed cabinets, red walls, ceramic floors, an undermount sink, granite benchtops and beige floor.
Photo of a mid-sized asian 3/4 bathroom in Hawaii with furniture-like cabinets, distressed cabinets, red walls, ceramic floors, an undermount sink, granite benchtops and beige floor.
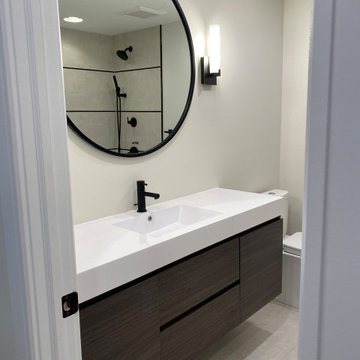
This is a bathroom Remodel with did for BenchMark Builders from Paramus, New Jersey. Designed by them and executed by us. Great Results!
Mid-sized modern 3/4 bathroom in New York with flat-panel cabinets, distressed cabinets, a drop-in tub, a two-piece toilet, beige tile, porcelain tile, beige walls, porcelain floors, engineered quartz benchtops, beige floor, white benchtops, a niche, a single vanity and a floating vanity.
Mid-sized modern 3/4 bathroom in New York with flat-panel cabinets, distressed cabinets, a drop-in tub, a two-piece toilet, beige tile, porcelain tile, beige walls, porcelain floors, engineered quartz benchtops, beige floor, white benchtops, a niche, a single vanity and a floating vanity.
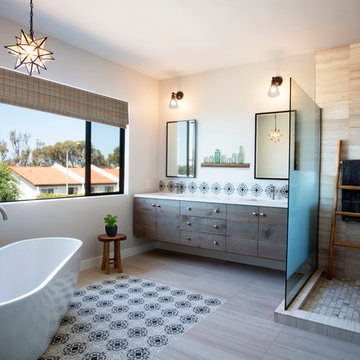
Large country master bathroom in Denver with flat-panel cabinets, distressed cabinets, a freestanding tub, a corner shower, a one-piece toilet, an undermount sink, gray tile, cement tile, grey walls, cement tiles, quartzite benchtops, beige floor and a hinged shower door.
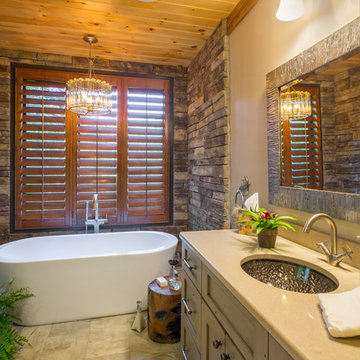
Inspiration for a large country master bathroom in Charlotte with shaker cabinets, distressed cabinets, a freestanding tub, stone tile, beige walls, porcelain floors, an undermount sink, quartzite benchtops, beige floor, an open shower and a hinged shower door.
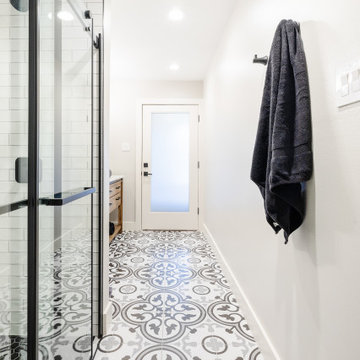
This 1964 Preston Hollow home was in the perfect location and had great bones but was not perfect for this family that likes to entertain. They wanted to open up their kitchen up to the den and entry as much as possible, as it was small and completely closed off. They needed significant wine storage and they did want a bar area but not where it was currently located. They also needed a place to stage food and drinks outside of the kitchen. There was a formal living room that was not necessary and a formal dining room that they could take or leave. Those spaces were opened up, the previous formal dining became their new home office, which was previously in the master suite. The master suite was completely reconfigured, removing the old office, and giving them a larger closet and beautiful master bathroom. The game room, which was converted from the garage years ago, was updated, as well as the bathroom, that used to be the pool bath. The closet space in that room was redesigned, adding new built-ins, and giving us more space for a larger laundry room and an additional mudroom that is now accessible from both the game room and the kitchen! They desperately needed a pool bath that was easily accessible from the backyard, without having to walk through the game room, which they had to previously use. We reconfigured their living room, adding a full bathroom that is now accessible from the backyard, fixing that problem. We did a complete overhaul to their downstairs, giving them the house they had dreamt of!
As far as the exterior is concerned, they wanted better curb appeal and a more inviting front entry. We changed the front door, and the walkway to the house that was previously slippery when wet and gave them a more open, yet sophisticated entry when you walk in. We created an outdoor space in their backyard that they will never want to leave! The back porch was extended, built a full masonry fireplace that is surrounded by a wonderful seating area, including a double hanging porch swing. The outdoor kitchen has everything they need, including tons of countertop space for entertaining, and they still have space for a large outdoor dining table. The wood-paneled ceiling and the mix-matched pavers add a great and unique design element to this beautiful outdoor living space. Scapes Incorporated did a fabulous job with their backyard landscaping, making it a perfect daily escape. They even decided to add turf to their entire backyard, keeping minimal maintenance for this busy family. The functionality this family now has in their home gives the true meaning to Living Better Starts Here™.
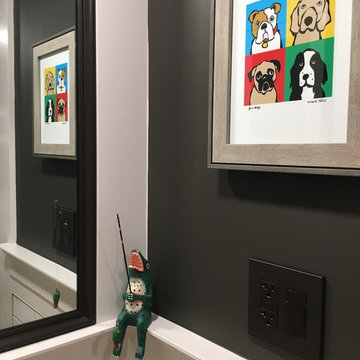
Decora wall switch and outlet in dark brown with matching plate
Design ideas for a small contemporary bathroom in Boston with raised-panel cabinets, distressed cabinets, a one-piece toilet, white tile, ceramic tile, brown walls, ceramic floors, an undermount sink, granite benchtops and beige floor.
Design ideas for a small contemporary bathroom in Boston with raised-panel cabinets, distressed cabinets, a one-piece toilet, white tile, ceramic tile, brown walls, ceramic floors, an undermount sink, granite benchtops and beige floor.
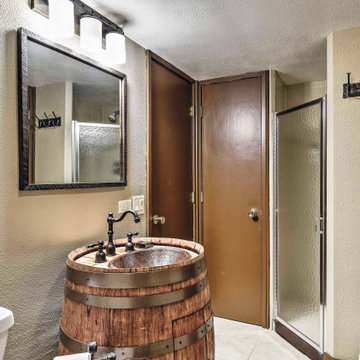
Small Guest Bathroom with Wine Barrel Pedestal sink
Design ideas for a small country bathroom in Other with raised-panel cabinets, distressed cabinets, a corner shower, a one-piece toilet, beige walls, ceramic floors, a pedestal sink, wood benchtops, beige floor, a hinged shower door and brown benchtops.
Design ideas for a small country bathroom in Other with raised-panel cabinets, distressed cabinets, a corner shower, a one-piece toilet, beige walls, ceramic floors, a pedestal sink, wood benchtops, beige floor, a hinged shower door and brown benchtops.
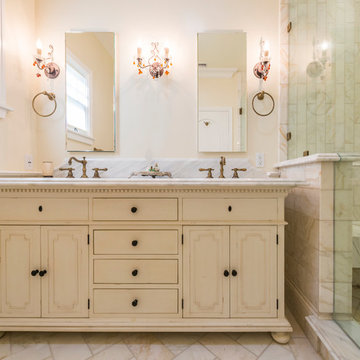
Design ideas for a mid-sized traditional master bathroom in Los Angeles with recessed-panel cabinets, distressed cabinets, an alcove shower, beige tile, marble, beige walls, marble floors, an undermount sink, marble benchtops, beige floor and a hinged shower door.
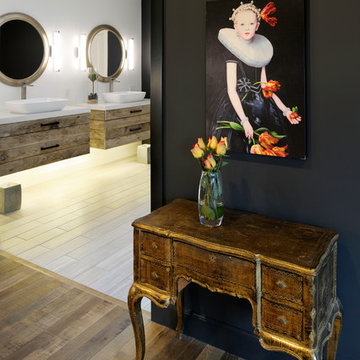
Michael Jacob
Inspiration for an eclectic master bathroom in St Louis with white walls, a vessel sink, furniture-like cabinets, distressed cabinets, a freestanding tub, an alcove shower, porcelain floors, quartzite benchtops, an open shower, beige tile, porcelain tile and beige floor.
Inspiration for an eclectic master bathroom in St Louis with white walls, a vessel sink, furniture-like cabinets, distressed cabinets, a freestanding tub, an alcove shower, porcelain floors, quartzite benchtops, an open shower, beige tile, porcelain tile and beige floor.
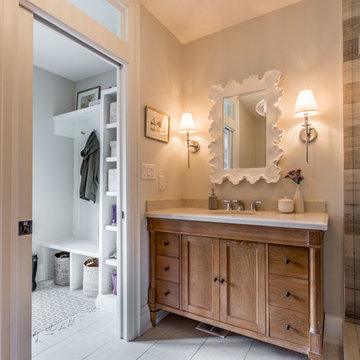
This main floor bathroom had to function not only as a Powder Room for guests but also be easily accessible to the backyard pool for the family to change and wash up. Combining the weathered wood vanity and shower wall tiles with the crisp shell-inspired mirror and sand-like floor tile we’ve achieved a space reminiscent of the beach just down the road.
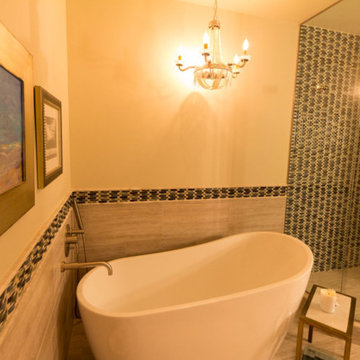
Mid-sized contemporary master bathroom in Denver with raised-panel cabinets, distressed cabinets, a freestanding tub, a corner shower, a one-piece toilet, beige tile, black tile, brown tile, gray tile, porcelain tile, beige walls, porcelain floors, an undermount sink, granite benchtops, beige floor and an open shower.
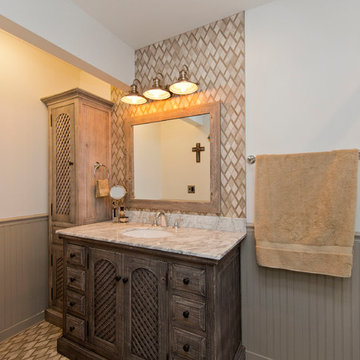
Design ideas for a mid-sized country master bathroom in DC Metro with furniture-like cabinets, distressed cabinets, white tile, subway tile, quartzite benchtops, white benchtops, a two-piece toilet, beige walls, an undermount sink, beige floor, a sliding shower screen and an alcove shower.
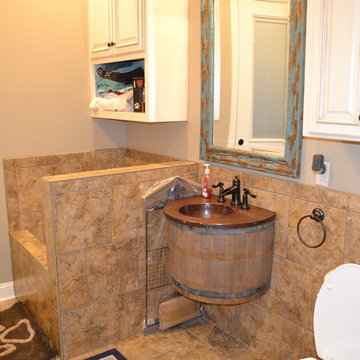
Half bath with access to backyard and dog wash basin
This is an example of a mid-sized country bathroom in New Orleans with raised-panel cabinets, distressed cabinets, a two-piece toilet, ceramic tile, an integrated sink, copper benchtops, beige walls, travertine floors and beige floor.
This is an example of a mid-sized country bathroom in New Orleans with raised-panel cabinets, distressed cabinets, a two-piece toilet, ceramic tile, an integrated sink, copper benchtops, beige walls, travertine floors and beige floor.
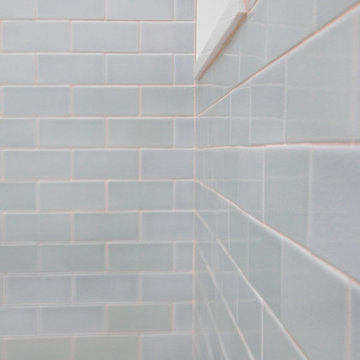
Complete bathroom remodel - The bathroom was completely gutted to studs. A curb-less stall shower was added with a glass panel instead of a shower door. This creates a barrier free space maintaining the light and airy feel of the complete interior remodel. The fireclay tile is recessed into the wall allowing for a clean finish without the need for bull nose tile. The light finishes are grounded with a wood vanity and then all tied together with oil rubbed bronze faucets.
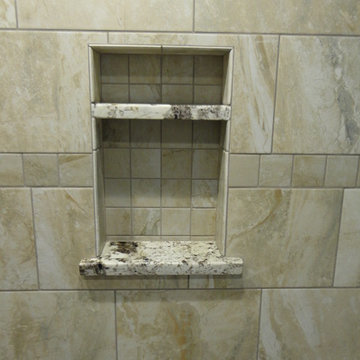
bathroom walk-in shower
This is an example of a mid-sized transitional master bathroom in Oklahoma City with shaker cabinets, distressed cabinets, an open shower, a two-piece toilet, beige tile, ceramic tile, blue walls, porcelain floors, an undermount sink, granite benchtops, beige floor, a hinged shower door and multi-coloured benchtops.
This is an example of a mid-sized transitional master bathroom in Oklahoma City with shaker cabinets, distressed cabinets, an open shower, a two-piece toilet, beige tile, ceramic tile, blue walls, porcelain floors, an undermount sink, granite benchtops, beige floor, a hinged shower door and multi-coloured benchtops.
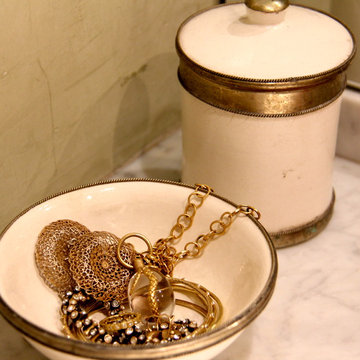
Ania Omski-Talwar
Location: Danville, CA, USA
The house was built in 1963 and is reinforced cinder block construction, unusual for California, which makes any renovation work trickier. The kitchen we replaced featured all maple cabinets and floors and pale pink countertops. With the remodel we didn’t change the layout, or any window/door openings. The cabinets may read as white, but they are actually cream with an antique glaze on a flat panel door. All countertops and backsplash are granite. The original copper hood was replaced by a custom one in zinc. Dark brick veneer fireplace is now covered in white limestone. The homeowners do a lot of entertaining, so even though the overall layout didn’t change, I knew just what needed to be done to improve function. The husband loves to cook and is beyond happy with his 6-burner stove.
https://www.houzz.com/ideabooks/90234951/list/zinc-range-hood-and-a-limestone-fireplace-create-a-timeless-look
davidduncanlivingston.com
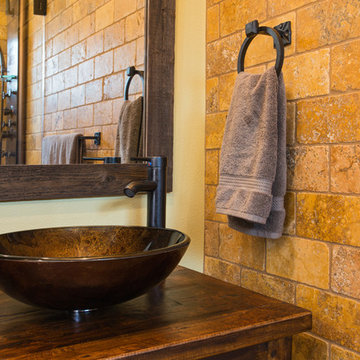
If the exterior of a house is its face the interior is its heart.
The house designed in the hacienda style was missing the matching interior.
We created a wonderful combination of Spanish color scheme and materials with amazing distressed wood rustic vanity and wrought iron fixtures.
The floors are made of 4 different sized chiseled edge travertine and the wall tiles are 4"x8" travertine subway tiles.
A full sized exterior shower system made out of copper is installed out the exterior of the tile to act as a center piece for the shower.
The huge double sink reclaimed wood vanity with matching mirrors and light fixtures are there to provide the "old world" look and feel.
Notice there is no dam for the shower pan, the shower is a step down, by that design you eliminate the need for the nuisance of having a step up acting as a dam.
Photography: R / G Photography
Bathroom Design Ideas with Distressed Cabinets and Beige Floor
7

