Bathroom Design Ideas with Distressed Cabinets and Beige Floor
Refine by:
Budget
Sort by:Popular Today
121 - 140 of 629 photos
Item 1 of 3
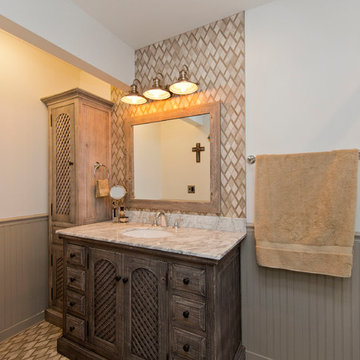
Design ideas for a mid-sized country master bathroom in DC Metro with furniture-like cabinets, distressed cabinets, white tile, subway tile, quartzite benchtops, white benchtops, a two-piece toilet, beige walls, an undermount sink, beige floor, a sliding shower screen and an alcove shower.
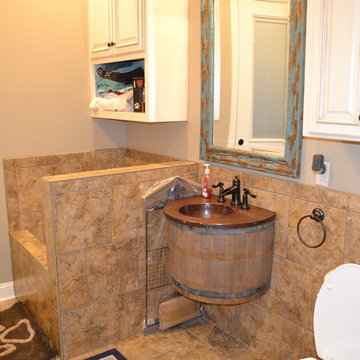
Half bath with access to backyard and dog wash basin
This is an example of a mid-sized country bathroom in New Orleans with raised-panel cabinets, distressed cabinets, a two-piece toilet, ceramic tile, an integrated sink, copper benchtops, beige walls, travertine floors and beige floor.
This is an example of a mid-sized country bathroom in New Orleans with raised-panel cabinets, distressed cabinets, a two-piece toilet, ceramic tile, an integrated sink, copper benchtops, beige walls, travertine floors and beige floor.
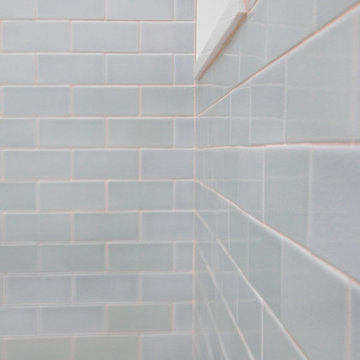
Complete bathroom remodel - The bathroom was completely gutted to studs. A curb-less stall shower was added with a glass panel instead of a shower door. This creates a barrier free space maintaining the light and airy feel of the complete interior remodel. The fireclay tile is recessed into the wall allowing for a clean finish without the need for bull nose tile. The light finishes are grounded with a wood vanity and then all tied together with oil rubbed bronze faucets.
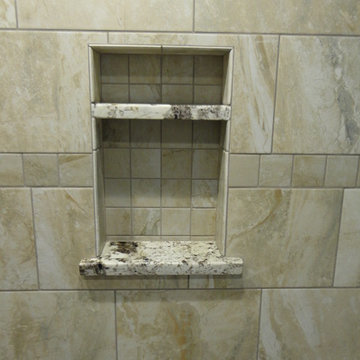
bathroom walk-in shower
This is an example of a mid-sized transitional master bathroom in Oklahoma City with shaker cabinets, distressed cabinets, an open shower, a two-piece toilet, beige tile, ceramic tile, blue walls, porcelain floors, an undermount sink, granite benchtops, beige floor, a hinged shower door and multi-coloured benchtops.
This is an example of a mid-sized transitional master bathroom in Oklahoma City with shaker cabinets, distressed cabinets, an open shower, a two-piece toilet, beige tile, ceramic tile, blue walls, porcelain floors, an undermount sink, granite benchtops, beige floor, a hinged shower door and multi-coloured benchtops.
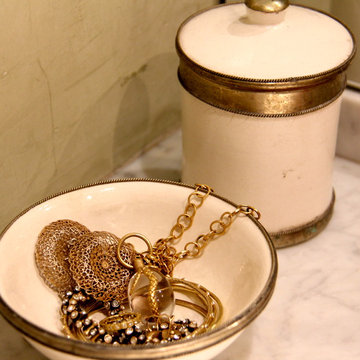
Ania Omski-Talwar
Location: Danville, CA, USA
The house was built in 1963 and is reinforced cinder block construction, unusual for California, which makes any renovation work trickier. The kitchen we replaced featured all maple cabinets and floors and pale pink countertops. With the remodel we didn’t change the layout, or any window/door openings. The cabinets may read as white, but they are actually cream with an antique glaze on a flat panel door. All countertops and backsplash are granite. The original copper hood was replaced by a custom one in zinc. Dark brick veneer fireplace is now covered in white limestone. The homeowners do a lot of entertaining, so even though the overall layout didn’t change, I knew just what needed to be done to improve function. The husband loves to cook and is beyond happy with his 6-burner stove.
https://www.houzz.com/ideabooks/90234951/list/zinc-range-hood-and-a-limestone-fireplace-create-a-timeless-look
davidduncanlivingston.com
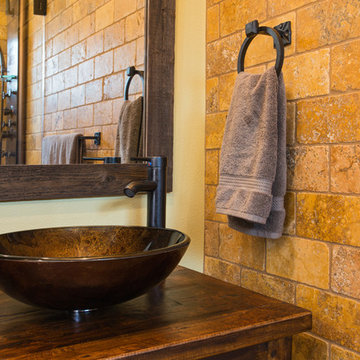
If the exterior of a house is its face the interior is its heart.
The house designed in the hacienda style was missing the matching interior.
We created a wonderful combination of Spanish color scheme and materials with amazing distressed wood rustic vanity and wrought iron fixtures.
The floors are made of 4 different sized chiseled edge travertine and the wall tiles are 4"x8" travertine subway tiles.
A full sized exterior shower system made out of copper is installed out the exterior of the tile to act as a center piece for the shower.
The huge double sink reclaimed wood vanity with matching mirrors and light fixtures are there to provide the "old world" look and feel.
Notice there is no dam for the shower pan, the shower is a step down, by that design you eliminate the need for the nuisance of having a step up acting as a dam.
Photography: R / G Photography
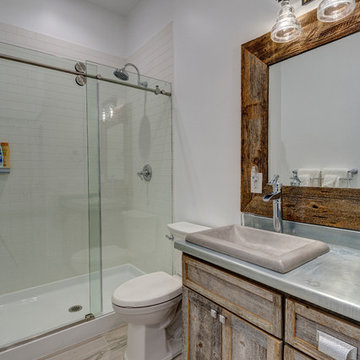
This is an example of a mid-sized country 3/4 bathroom in Boston with shaker cabinets, distressed cabinets, an alcove shower, a two-piece toilet, white tile, subway tile, grey walls, porcelain floors, a drop-in sink, beige floor and a sliding shower screen.
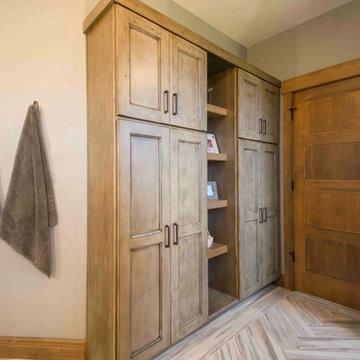
Two tall shallow linen cabinets were incorporated into this master bathroom. Floating shelves were placed in between them for display space. Tile floor was laid in a herringbone pattern on the floor throughout the space.
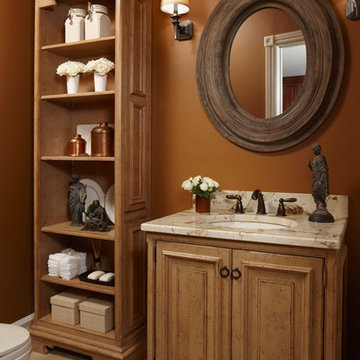
This powder room is directly accessible from the main cooking area of the kitchen in this turn of the century Poppleton Park home. Because guests can see right in from the kitchen island, the room needed to be warm and welcoming. The highly distressed custom cabinets from Omega paired beautifully with the exotically veined granite countertop and oil rubbed bronze fixtures.
Beth Singer Photography
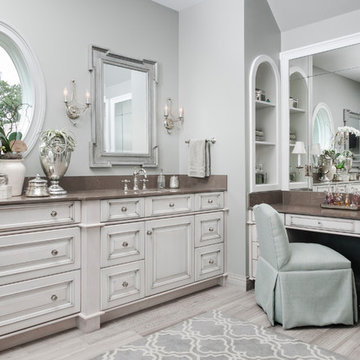
©Amy Braswell
Photo of a traditional master bathroom in Chicago with raised-panel cabinets, grey walls, an undermount sink, beige floor, grey benchtops and distressed cabinets.
Photo of a traditional master bathroom in Chicago with raised-panel cabinets, grey walls, an undermount sink, beige floor, grey benchtops and distressed cabinets.
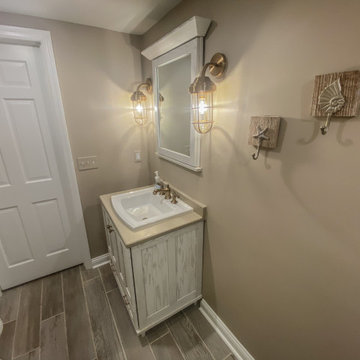
This is an example of a small beach style bathroom in Other with recessed-panel cabinets, distressed cabinets, an alcove shower, beige tile, ceramic tile, beige walls, porcelain floors, engineered quartz benchtops, beige floor, a hinged shower door, beige benchtops, a single vanity and a built-in vanity.
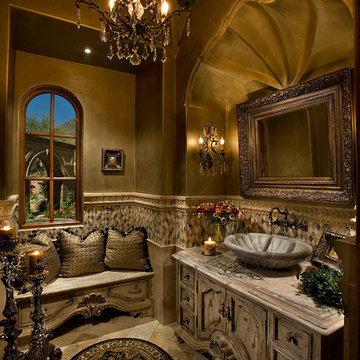
Gorgeous powder bathroom vanity and vessel sink fit perfectly into the detailed niche, decorated with crystal wall sconces.
Expansive traditional master bathroom in Phoenix with furniture-like cabinets, distressed cabinets, a freestanding tub, an alcove shower, a one-piece toilet, multi-coloured tile, mosaic tile, multi-coloured walls, terrazzo floors, a vessel sink, granite benchtops, beige floor, a hinged shower door and multi-coloured benchtops.
Expansive traditional master bathroom in Phoenix with furniture-like cabinets, distressed cabinets, a freestanding tub, an alcove shower, a one-piece toilet, multi-coloured tile, mosaic tile, multi-coloured walls, terrazzo floors, a vessel sink, granite benchtops, beige floor, a hinged shower door and multi-coloured benchtops.
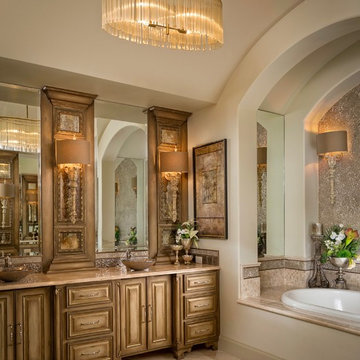
Elegant bathroom with french and transitional lighting.
This is an example of a mid-sized traditional master bathroom in Dallas with raised-panel cabinets, distressed cabinets, a drop-in tub, an open shower, a one-piece toilet, beige tile, glass tile, beige walls, marble floors, a vessel sink, marble benchtops, beige floor and a hinged shower door.
This is an example of a mid-sized traditional master bathroom in Dallas with raised-panel cabinets, distressed cabinets, a drop-in tub, an open shower, a one-piece toilet, beige tile, glass tile, beige walls, marble floors, a vessel sink, marble benchtops, beige floor and a hinged shower door.
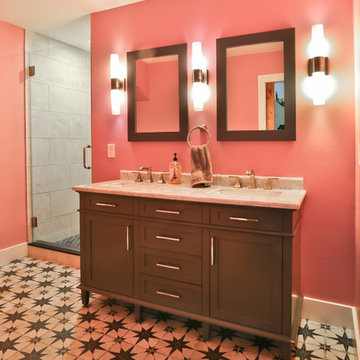
Master suite - looking at her walking closet and bathroom. Balcony from the master bedroom that overlooks the property.
Inspiration for a mid-sized country kids bathroom in DC Metro with shaker cabinets, distressed cabinets, an alcove shower, beige tile, porcelain tile, pink walls, cement tiles, an undermount sink, engineered quartz benchtops, beige floor and a hinged shower door.
Inspiration for a mid-sized country kids bathroom in DC Metro with shaker cabinets, distressed cabinets, an alcove shower, beige tile, porcelain tile, pink walls, cement tiles, an undermount sink, engineered quartz benchtops, beige floor and a hinged shower door.
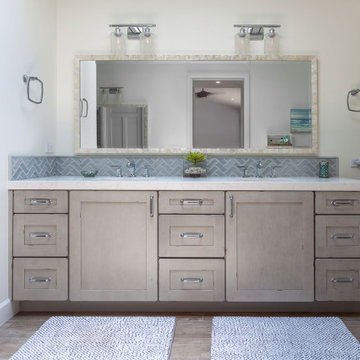
This bathroom maximizes the coastal feel with beautifully distressed cabinet doors.
This is an example of a mid-sized beach style master bathroom in Los Angeles with shaker cabinets, distressed cabinets, a freestanding tub, blue tile, glass tile, white walls, porcelain floors, an undermount sink, engineered quartz benchtops, beige floor, white benchtops, a double vanity, a built-in vanity and vaulted.
This is an example of a mid-sized beach style master bathroom in Los Angeles with shaker cabinets, distressed cabinets, a freestanding tub, blue tile, glass tile, white walls, porcelain floors, an undermount sink, engineered quartz benchtops, beige floor, white benchtops, a double vanity, a built-in vanity and vaulted.
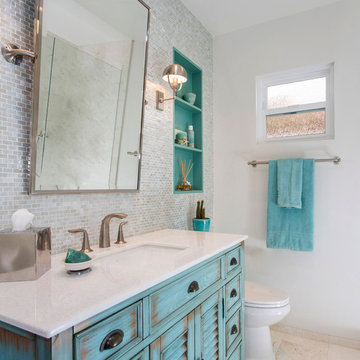
A relaxed beachy themed bathroom
Mid-sized beach style kids bathroom in San Diego with louvered cabinets, beige tile, glass sheet wall, grey walls, limestone floors, an undermount sink, marble benchtops, distressed cabinets and beige floor.
Mid-sized beach style kids bathroom in San Diego with louvered cabinets, beige tile, glass sheet wall, grey walls, limestone floors, an undermount sink, marble benchtops, distressed cabinets and beige floor.
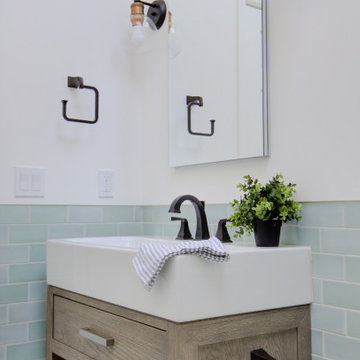
Complete bathroom remodel - The bathroom was completely gutted to studs. A curb-less stall shower was added with a glass panel instead of a shower door. This creates a barrier free space maintaining the light and airy feel of the complete interior remodel. The fireclay tile is recessed into the wall allowing for a clean finish without the need for bull nose tile. The light finishes are grounded with a wood vanity and then all tied together with oil rubbed bronze faucets.
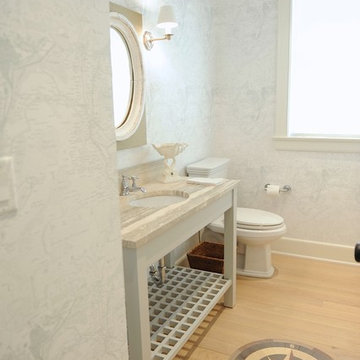
Inspiration for a small beach style 3/4 bathroom in New York with furniture-like cabinets, distressed cabinets, marble benchtops, a two-piece toilet, blue walls, light hardwood floors, an integrated sink and beige floor.
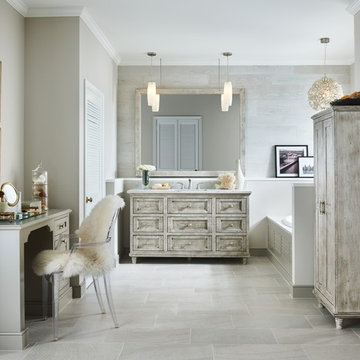
Experience the finer aspects of life with the Galleria collection from Medallion. Distinguished, artful design meets the everlasting prominence of classical architecture. Step into a refined slice of the past and indulge your senses in the exquisite beauty of Galleria.
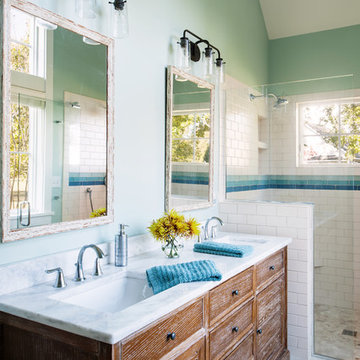
Natural light in classic master bath.
Ansel Olsen, Photographer
Mid-sized country master bathroom in Richmond with furniture-like cabinets, distressed cabinets, a curbless shower, white tile, ceramic tile, green walls, porcelain floors, an undermount sink, marble benchtops, beige floor and a hinged shower door.
Mid-sized country master bathroom in Richmond with furniture-like cabinets, distressed cabinets, a curbless shower, white tile, ceramic tile, green walls, porcelain floors, an undermount sink, marble benchtops, beige floor and a hinged shower door.
Bathroom Design Ideas with Distressed Cabinets and Beige Floor
7