Bathroom Design Ideas with Distressed Cabinets and Limestone Floors
Refine by:
Budget
Sort by:Popular Today
21 - 40 of 173 photos
Item 1 of 3
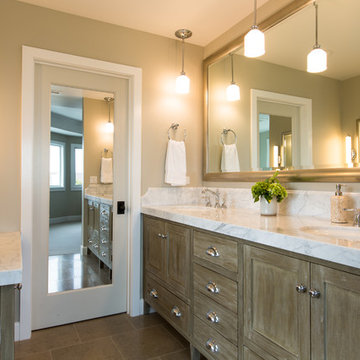
This beach cottage has an amazing view and we maximized the space by using a freestanding vs. drop-in tub.Photos by: Rod Foster
Photo of a mid-sized beach style master bathroom in Orange County with distressed cabinets, a freestanding tub, a one-piece toilet, white tile, stone tile, beige walls, limestone floors, an undermount sink, marble benchtops, shaker cabinets and brown floor.
Photo of a mid-sized beach style master bathroom in Orange County with distressed cabinets, a freestanding tub, a one-piece toilet, white tile, stone tile, beige walls, limestone floors, an undermount sink, marble benchtops, shaker cabinets and brown floor.
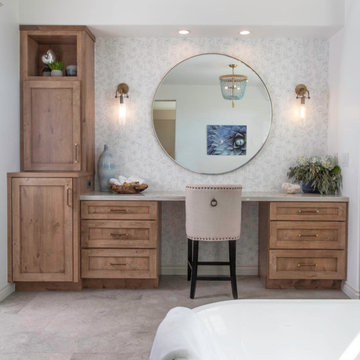
The clients wanted a refresh on their master suite while keeping the majority of the plumbing in the same space. Keeping the shower were it was we simply
removed some minimal walls at their master shower area which created a larger, more dramatic, and very functional master wellness retreat.
The new space features a expansive showering area, as well as two furniture sink vanity, and seated makeup area. A serene color palette and a variety of textures gives this bathroom a spa-like vibe and the dusty blue highlights repeated in glass accent tiles, delicate wallpaper and customized blue tub.
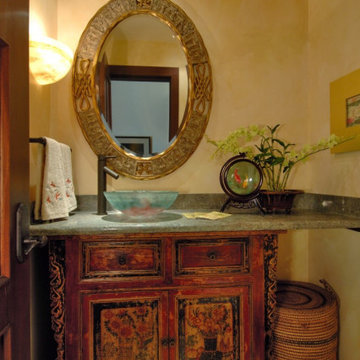
Exotic powder room, Use of Antiques to achieve tropical Asian look. Amazing color coordination. Venetian Plaster walls. Travertine floor. Design and supply materials from conception to completion.
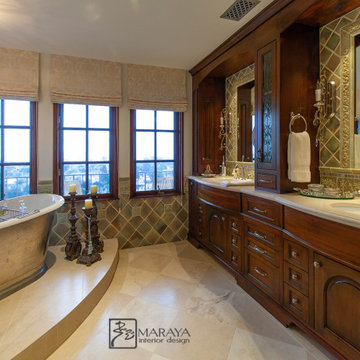
Old world style French Country Cottage Farmhouse featuring carved wood moldings and glass and ceramic tile. Kitchen with natural edge slate floors, limestone backsplashes, silver freestanding tub in master bath. Beautiful classic style, will not go out of style. We like to design appropriate to the home, keeping out of trending styles. Handpainted range hood and cabinetry. Project designed by Auriel Entrekin of Maraya Interior Design. From their beautiful resort town of Ojai, they serve clients in Montecito, Hope Ranch, Santa Ynez, Malibu and Calabasas, across the tri-county area of Santa Barbara, Solvang, Hope Ranch, Olivos and Montecito, south to Hidden Hills and Calabasas.
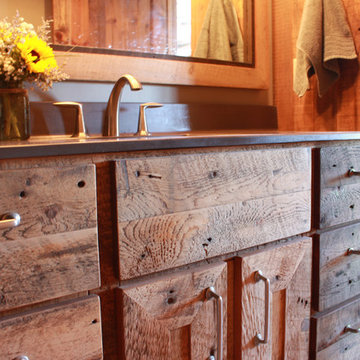
Natalie Jonas
This is an example of a mid-sized country master bathroom in Other with an integrated sink, recessed-panel cabinets, distressed cabinets, concrete benchtops, an alcove tub, a shower/bathtub combo, a two-piece toilet, grey walls and limestone floors.
This is an example of a mid-sized country master bathroom in Other with an integrated sink, recessed-panel cabinets, distressed cabinets, concrete benchtops, an alcove tub, a shower/bathtub combo, a two-piece toilet, grey walls and limestone floors.
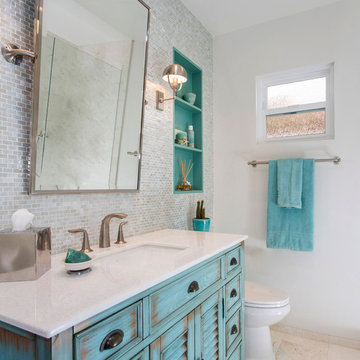
A relaxed beachy themed bathroom
Mid-sized beach style kids bathroom in San Diego with louvered cabinets, beige tile, glass sheet wall, grey walls, limestone floors, an undermount sink, marble benchtops, distressed cabinets and beige floor.
Mid-sized beach style kids bathroom in San Diego with louvered cabinets, beige tile, glass sheet wall, grey walls, limestone floors, an undermount sink, marble benchtops, distressed cabinets and beige floor.
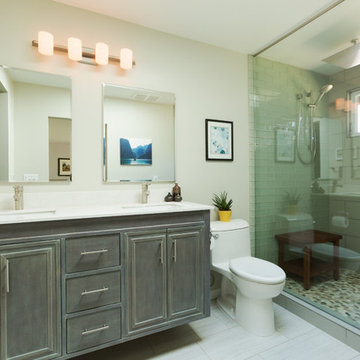
Paige Green Photography
Design ideas for a mid-sized contemporary master bathroom in San Francisco with shaker cabinets, distressed cabinets, an open shower, a one-piece toilet, white tile, white walls, limestone floors, an undermount sink, engineered quartz benchtops and glass tile.
Design ideas for a mid-sized contemporary master bathroom in San Francisco with shaker cabinets, distressed cabinets, an open shower, a one-piece toilet, white tile, white walls, limestone floors, an undermount sink, engineered quartz benchtops and glass tile.
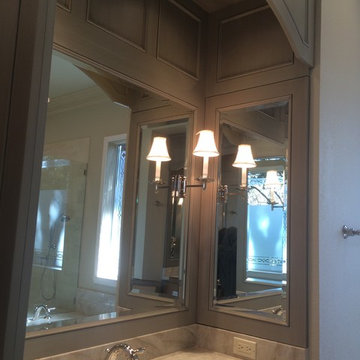
Inspiration for a large transitional master bathroom in Houston with an undermount sink, furniture-like cabinets, distressed cabinets, quartzite benchtops, an undermount tub, a corner shower, a one-piece toilet, beige tile, stone tile, beige walls and limestone floors.
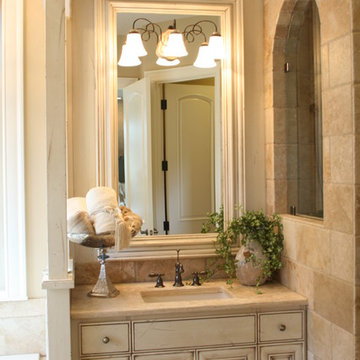
Photo of a large traditional master bathroom in Portland with raised-panel cabinets, distressed cabinets, a corner tub, a corner shower, a two-piece toilet, beige tile, white tile, beige walls, limestone floors, an undermount sink and marble benchtops.
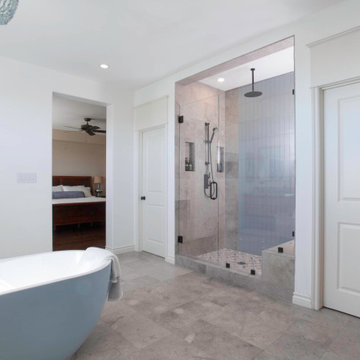
The clients wanted a refresh on their master suite while keeping the majority of the plumbing in the same space. Keeping the shower were it was we simply
removed some minimal walls at their master shower area which created a larger, more dramatic, and very functional master wellness retreat.
The new space features a expansive showering area, as well as two furniture sink vanity, and seated makeup area. A serene color palette and a variety of textures gives this bathroom a spa-like vibe and the dusty blue highlights repeated in glass accent tiles, delicate wallpaper and customized blue tub.
Design and Cabinetry by Bonnie Bagley Catlin
Kitchen Installation by Tomas at Mc Construction
Photos by Gail Owens
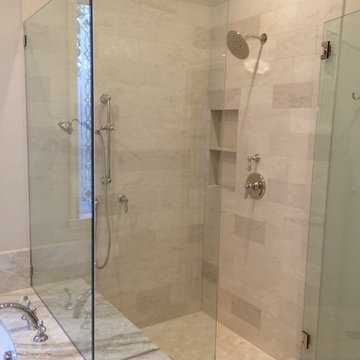
Design ideas for a large transitional master bathroom in Houston with an undermount sink, furniture-like cabinets, distressed cabinets, quartzite benchtops, an undermount tub, a corner shower, a one-piece toilet, beige tile, stone tile, beige walls and limestone floors.
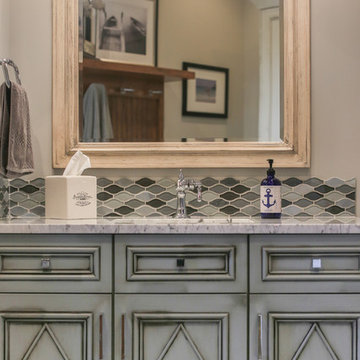
Designed by Melodie Durham of Durham Designs & Consulting, LLC.
Photo by Livengood Photographs [www.livengoodphotographs.com/design].
Photo of a large country bathroom in Charlotte with furniture-like cabinets, distressed cabinets, a drop-in tub, a two-piece toilet, gray tile, grey walls, an undermount sink, marble benchtops, a corner shower, glass sheet wall and limestone floors.
Photo of a large country bathroom in Charlotte with furniture-like cabinets, distressed cabinets, a drop-in tub, a two-piece toilet, gray tile, grey walls, an undermount sink, marble benchtops, a corner shower, glass sheet wall and limestone floors.
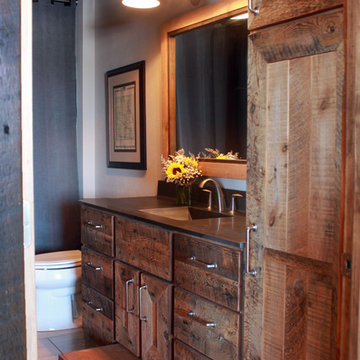
Natalie Jonas
Photo of a mid-sized country master bathroom in Other with an integrated sink, recessed-panel cabinets, distressed cabinets, concrete benchtops, an alcove tub, a shower/bathtub combo, a two-piece toilet, grey walls and limestone floors.
Photo of a mid-sized country master bathroom in Other with an integrated sink, recessed-panel cabinets, distressed cabinets, concrete benchtops, an alcove tub, a shower/bathtub combo, a two-piece toilet, grey walls and limestone floors.
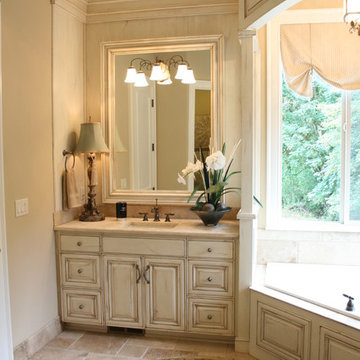
Large traditional master bathroom in Portland with raised-panel cabinets, distressed cabinets, a corner tub, a corner shower, a two-piece toilet, beige tile, white tile, beige walls, limestone floors, an undermount sink and marble benchtops.
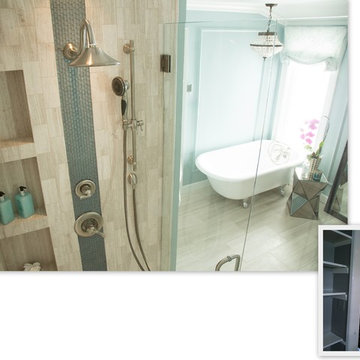
Roger Scheck
This bathroom remodel was featured on Season 3 of House Hunters Renovation. Clients Alex and Fiona. We completely gutted the initial layout of the space which was cramped and compartmentalized. We opened up with space to one large open room. Adding (2) windows to the backyard allowed for a beautiful view to the newly landscaped space and filled the room with light. The floor tile is a vein cut travertine. The vanity is from James Martin and the counter and splash were made locally with a custom curve to match the mirror shape. We finished the look with a gray teal paint called Rain and soft window valances.
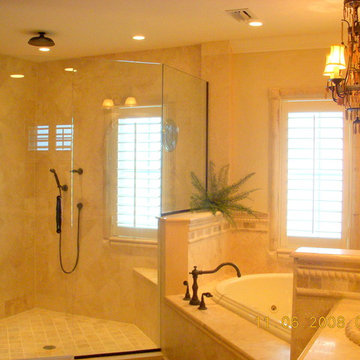
This was a total master bath renovation. The owners closet used to be where the jet tub is and the walls were all expanded slightly into adjoining rooms. For a truly spa like effect, travertine was used throughout for floors, walls, accents, trim, counters and sinks. All shower and plumbing fixtures are antique bronze.
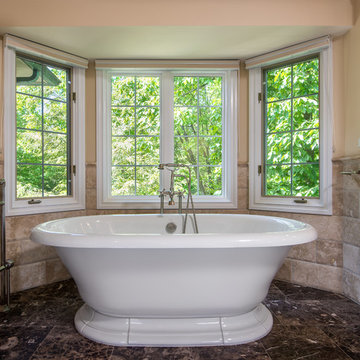
This master bathroom was completely gutted from the original space and enlarged by modifying the entry way. The bay window area was opened up with the use of free standing bath from Kohler. This allowed for a tall furniture style linen cabinet to be added near the entry for additional storage. The his and hers vanities are seperated by a beautiful mullioned glass cabinet and each person has a unique space with their own arched cubby lined in a gorgeous mosaic tile. The room was designed around a pillowed Elon Durango Limestone wainscot surrounding the space with an Emperado Dark 16x16 Limestone floor and slab countertops. The cabinetry was custom made locally to a specified finish.
katebenjamin photography
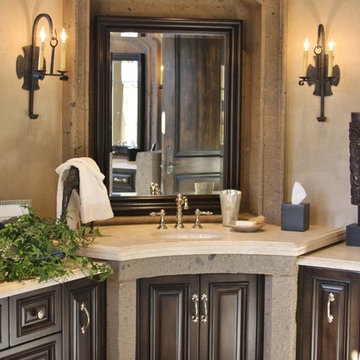
Beautiful home designed by architect Lee Hutchison with interior design by Billi Springer & Associates and built by RS Homes. Awesome textures throughout, and an absolute pleasure of which to be involved!
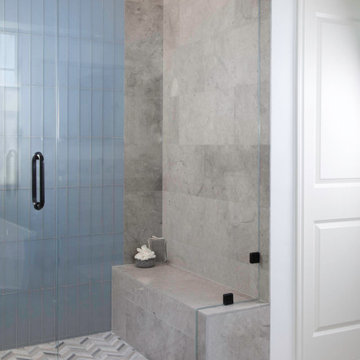
The clients wanted a refresh on their master suite while keeping the majority of the plumbing in the same space. Keeping the shower were it was we simply
removed some minimal walls at their master shower area which created a larger, more dramatic, and very functional master wellness retreat.
The new space features a expansive showering area, as well as two furniture sink vanity, and seated makeup area. A serene color palette and a variety of textures gives this bathroom a spa-like vibe and the dusty blue highlights repeated in glass accent tiles, delicate wallpaper and customized blue tub.
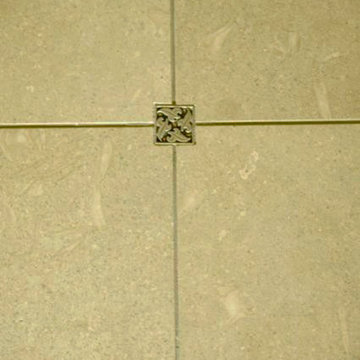
In the Powder Room, a furniture piece with finished in leather and nail heads was used as the vanity. We took the top off and added a honed limestone counter, copper vessel sink and copper wall mounted faucet.
Bathroom Design Ideas with Distressed Cabinets and Limestone Floors
2

