Bathroom Design Ideas with Distressed Cabinets and Multi-Coloured Floor
Refine by:
Budget
Sort by:Popular Today
41 - 60 of 389 photos
Item 1 of 3
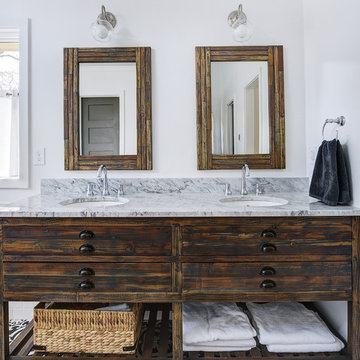
The dark wood of the vanity brings is a grounding splash of color.
This is an example of a large transitional master bathroom in Denver with flat-panel cabinets, white walls, an undermount sink, distressed cabinets, a freestanding tub, a one-piece toilet, white tile, subway tile, ceramic floors, marble benchtops, multi-coloured floor and white benchtops.
This is an example of a large transitional master bathroom in Denver with flat-panel cabinets, white walls, an undermount sink, distressed cabinets, a freestanding tub, a one-piece toilet, white tile, subway tile, ceramic floors, marble benchtops, multi-coloured floor and white benchtops.
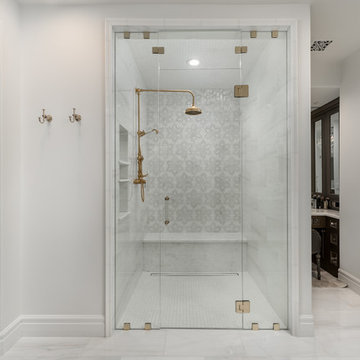
We appreciate this marble shower, the mosaic shower tile, marble floors, white walls and wood doors that cohesively style this space. Plus all of that custom millwork and molding, WOW! This is a shower and bathroom to remember.
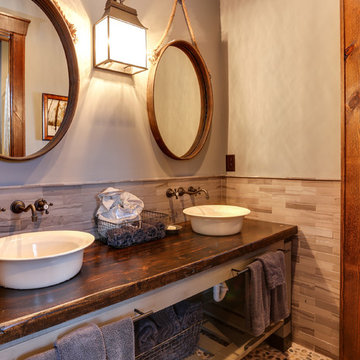
Tad Davis Photography
Design ideas for a mid-sized country bathroom in Raleigh with furniture-like cabinets, distressed cabinets, a two-piece toilet, gray tile, subway tile, grey walls, pebble tile floors, a vessel sink, wood benchtops and multi-coloured floor.
Design ideas for a mid-sized country bathroom in Raleigh with furniture-like cabinets, distressed cabinets, a two-piece toilet, gray tile, subway tile, grey walls, pebble tile floors, a vessel sink, wood benchtops and multi-coloured floor.
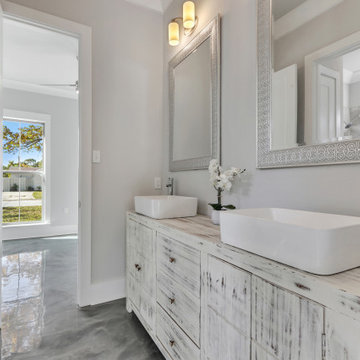
Jack and Jill bathroom in a custom 3 bedroom 2 1/2 bathroom home.
Inspiration for a mid-sized modern kids bathroom in New Orleans with furniture-like cabinets, distressed cabinets, a shower/bathtub combo, a one-piece toilet, white tile, white walls, a vessel sink, wood benchtops, multi-coloured floor, a shower curtain, white benchtops, a double vanity and a freestanding vanity.
Inspiration for a mid-sized modern kids bathroom in New Orleans with furniture-like cabinets, distressed cabinets, a shower/bathtub combo, a one-piece toilet, white tile, white walls, a vessel sink, wood benchtops, multi-coloured floor, a shower curtain, white benchtops, a double vanity and a freestanding vanity.
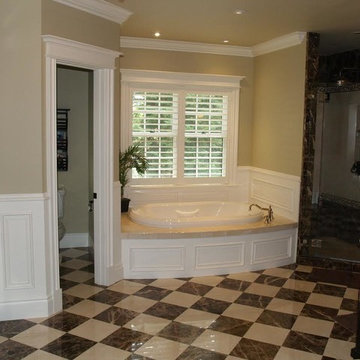
Design ideas for a large traditional master bathroom in San Francisco with distressed cabinets, an alcove tub, an alcove shower, brown tile, stone tile, beige walls, marble floors, an undermount sink, engineered quartz benchtops, multi-coloured floor and a hinged shower door.
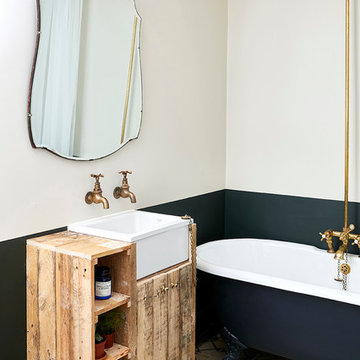
Malcom Menzies
This is an example of a small traditional kids bathroom in London with distressed cabinets, a claw-foot tub, a shower/bathtub combo, multi-coloured walls, cement tiles, a trough sink, multi-coloured floor, a shower curtain, wood benchtops, brown benchtops and flat-panel cabinets.
This is an example of a small traditional kids bathroom in London with distressed cabinets, a claw-foot tub, a shower/bathtub combo, multi-coloured walls, cement tiles, a trough sink, multi-coloured floor, a shower curtain, wood benchtops, brown benchtops and flat-panel cabinets.
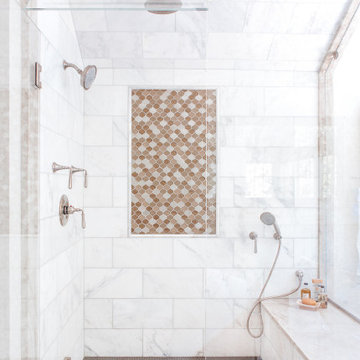
Photo of a large traditional master bathroom in Boston with recessed-panel cabinets, distressed cabinets, a freestanding tub, a double shower, a one-piece toilet, multi-coloured tile, marble, multi-coloured walls, marble floors, an undermount sink, quartzite benchtops, multi-coloured floor, a hinged shower door, multi-coloured benchtops, an enclosed toilet, a double vanity, a built-in vanity, vaulted and wallpaper.
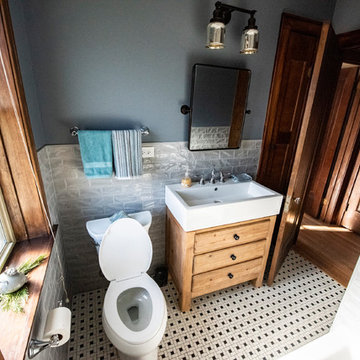
Matt Adema Media
Photo of a small country kids bathroom in Chicago with furniture-like cabinets, distressed cabinets, an alcove tub, a shower/bathtub combo, a two-piece toilet, gray tile, porcelain tile, blue walls, mosaic tile floors, an integrated sink, solid surface benchtops, multi-coloured floor, a shower curtain and white benchtops.
Photo of a small country kids bathroom in Chicago with furniture-like cabinets, distressed cabinets, an alcove tub, a shower/bathtub combo, a two-piece toilet, gray tile, porcelain tile, blue walls, mosaic tile floors, an integrated sink, solid surface benchtops, multi-coloured floor, a shower curtain and white benchtops.
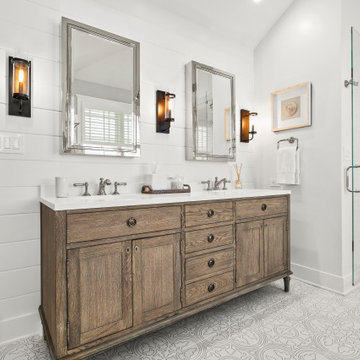
The airy bathroom features Emser's Craft White 3x12 subway tile on the walls and steam shower area, Casa Vita Bella's Marengo porcelain floor tiles (both from Spazio LA Tile Gallery), Kohler plumbing fixtures, a new freestanding tub and an accent shiplap wall behind the Restoration Hardware vanity.
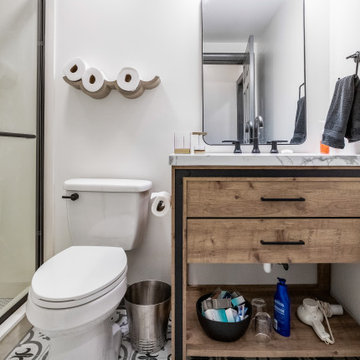
The bathroom features a modern rustic vanity with concrete countertops, a frameless glass shower with white hexagon mosaic tile and a gray matte ceramic tile floor.
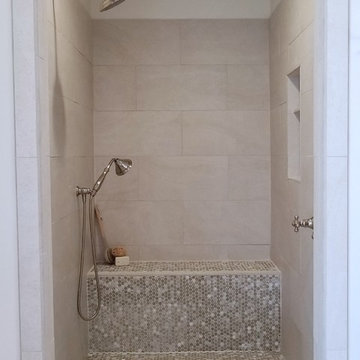
Renovation of a master bath suite, dressing room and laundry room in a log cabin farm house. Project involved expanding the space to almost three times the original square footage, which resulted in the attractive exterior rock wall becoming a feature interior wall in the bathroom, accenting the stunning copper soaking bathtub.
A two tone brick floor in a herringbone pattern compliments the variations of color on the interior rock and log walls. A large picture window near the copper bathtub allows for an unrestricted view to the farmland. The walk in shower walls are porcelain tiles and the floor and seat in the shower are finished with tumbled glass mosaic penny tile. His and hers vanities feature soapstone counters and open shelving for storage.
Concrete framed mirrors are set above each vanity and the hand blown glass and concrete pendants compliment one another.
Interior Design & Photo ©Suzanne MacCrone Rogers
Architectural Design - Robert C. Beeland, AIA, NCARB
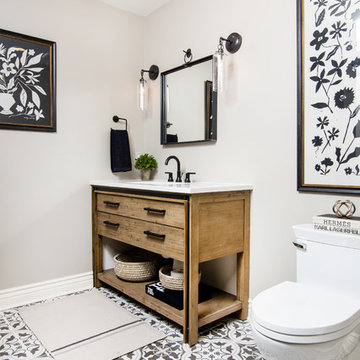
Max Wedge Photography
Mid-sized transitional bathroom in Detroit with open cabinets, distressed cabinets, a one-piece toilet, gray tile, concrete floors, an undermount sink, engineered quartz benchtops, multi-coloured floor and white benchtops.
Mid-sized transitional bathroom in Detroit with open cabinets, distressed cabinets, a one-piece toilet, gray tile, concrete floors, an undermount sink, engineered quartz benchtops, multi-coloured floor and white benchtops.
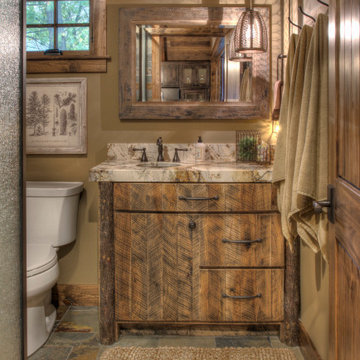
Photo of a mid-sized country master bathroom in Minneapolis with flat-panel cabinets, distressed cabinets, a two-piece toilet, beige walls, slate floors, an undermount sink, granite benchtops, multi-coloured floor and multi-coloured benchtops.
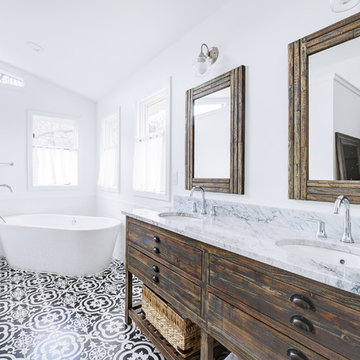
The dark wood of the vanity brings is a grounding splash of color.
Large transitional master bathroom in Denver with flat-panel cabinets, distressed cabinets, a freestanding tub, a one-piece toilet, white tile, subway tile, white walls, ceramic floors, an undermount sink, marble benchtops, multi-coloured floor and white benchtops.
Large transitional master bathroom in Denver with flat-panel cabinets, distressed cabinets, a freestanding tub, a one-piece toilet, white tile, subway tile, white walls, ceramic floors, an undermount sink, marble benchtops, multi-coloured floor and white benchtops.
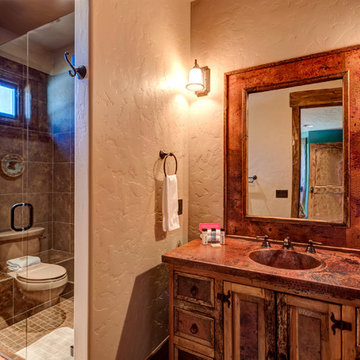
This is an example of a mid-sized country bathroom in Denver with louvered cabinets, distressed cabinets, a drop-in tub, a corner shower, a two-piece toilet, beige tile, brown tile, limestone, beige walls, limestone floors, an undermount sink, multi-coloured floor, a hinged shower door, copper benchtops and orange benchtops.
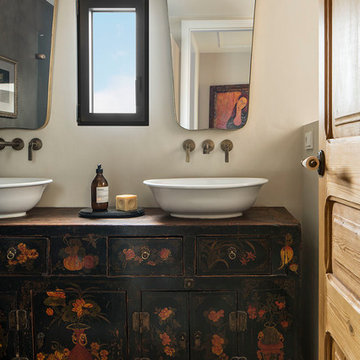
Proyecto realizado por Meritxell Ribé - The Room Studio
Construcción: The Room Work
Fotografías: Mauricio Fuertes
Design ideas for a mid-sized mediterranean bathroom in Barcelona with distressed cabinets, multi-coloured tile, ceramic tile, beige walls, ceramic floors, a vessel sink, wood benchtops, multi-coloured floor, black benchtops and flat-panel cabinets.
Design ideas for a mid-sized mediterranean bathroom in Barcelona with distressed cabinets, multi-coloured tile, ceramic tile, beige walls, ceramic floors, a vessel sink, wood benchtops, multi-coloured floor, black benchtops and flat-panel cabinets.
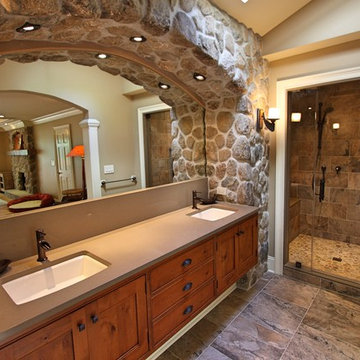
This master bedroom suite was designed and executed for our client’s vacation home. It offers a rustic, contemporary feel that fits right in with lake house living. Open to the master bedroom with views of the lake, we used warm rustic wood cabinetry, an expansive mirror with arched stone surround and a neutral quartz countertop to compliment the natural feel of the home. The walk-in, frameless glass shower features a stone floor, quartz topped shower seat and niches, with oil rubbed bronze fixtures. The bedroom was outfitted with a natural stone fireplace mirroring the stone used in the bathroom and includes a rustic wood mantle. To add interest to the bedroom ceiling a tray was added and fit with rustic wood planks.
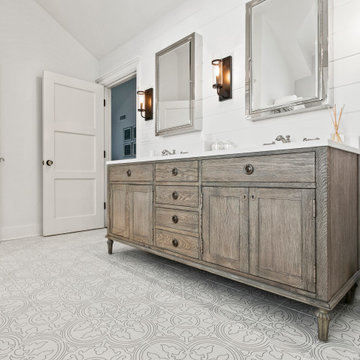
The airy bathroom features Emser's Craft White 3x12 subway tile on the walls and steam shower area, Casa Vita Bella's Marengo porcelain floor tiles (both from Spazio LA Tile Gallery), Kohler plumbing fixtures, a new freestanding tub and an accent shiplap wall behind the Restoration Hardware vanity.
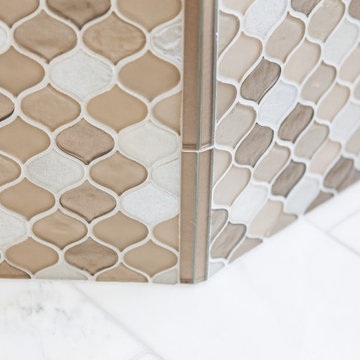
Large traditional master bathroom in Boston with recessed-panel cabinets, distressed cabinets, a freestanding tub, a double shower, a one-piece toilet, multi-coloured tile, marble, multi-coloured walls, marble floors, an undermount sink, quartzite benchtops, multi-coloured floor, a hinged shower door, multi-coloured benchtops, an enclosed toilet, a double vanity, a built-in vanity, vaulted and wallpaper.
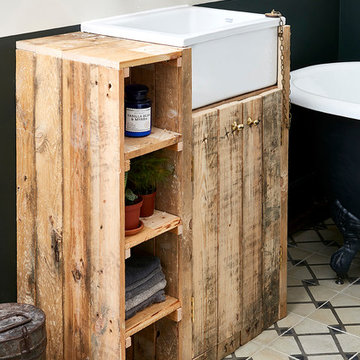
Malcom Menzies
Small traditional kids bathroom in London with furniture-like cabinets, distressed cabinets, a claw-foot tub, a shower/bathtub combo, a two-piece toilet, multi-coloured walls, cement tiles, a trough sink, multi-coloured floor and a shower curtain.
Small traditional kids bathroom in London with furniture-like cabinets, distressed cabinets, a claw-foot tub, a shower/bathtub combo, a two-piece toilet, multi-coloured walls, cement tiles, a trough sink, multi-coloured floor and a shower curtain.
Bathroom Design Ideas with Distressed Cabinets and Multi-Coloured Floor
3