Bathroom Design Ideas with Distressed Cabinets and Soapstone Benchtops
Refine by:
Budget
Sort by:Popular Today
61 - 80 of 105 photos
Item 1 of 3
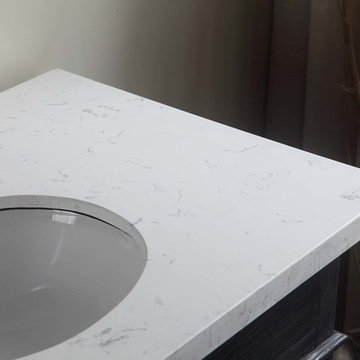
Traditional design and elegance! The Lincoln vanity features a distressed black finish and gorgeous Banty White natural stone veneer top. The ultra efficient base features two doors, offering plenty space for your storage needs. Our unique Patented "Unfold and Lock" technology makes assembly a breeze! Our process requires no tools for the assembly of the vanity base and top and only a screwdriver to fasten the vanity base to the wall. Constructed of sturdy veneers and solid pine woods for long lasting durability. Our functional and sophisticated Lincoln vanity set includes the vanity base, top and sink. (Faucet not included).
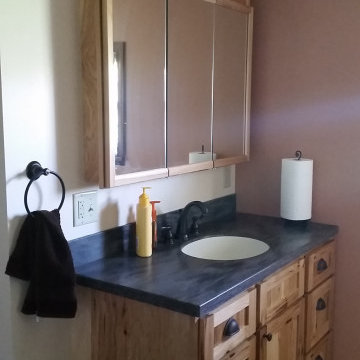
Inspiration for a mid-sized traditional 3/4 bathroom in New York with recessed-panel cabinets, distressed cabinets, a two-piece toilet, beige walls, an undermount sink, soapstone benchtops and grey benchtops.
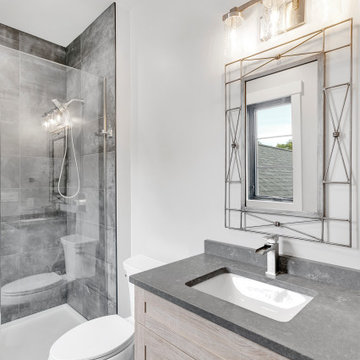
Guest bathroom
Mid-sized country kids bathroom in Other with shaker cabinets, distressed cabinets, an alcove shower, a two-piece toilet, gray tile, ceramic tile, white walls, ceramic floors, an undermount sink, soapstone benchtops, grey floor, a hinged shower door, grey benchtops and a built-in vanity.
Mid-sized country kids bathroom in Other with shaker cabinets, distressed cabinets, an alcove shower, a two-piece toilet, gray tile, ceramic tile, white walls, ceramic floors, an undermount sink, soapstone benchtops, grey floor, a hinged shower door, grey benchtops and a built-in vanity.
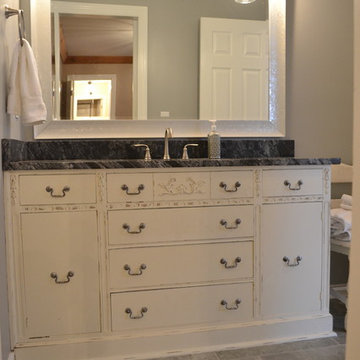
Photo of a mid-sized transitional 3/4 bathroom in Other with flat-panel cabinets, distressed cabinets, a corner shower, a two-piece toilet, grey walls, ceramic floors, an undermount sink, soapstone benchtops, grey floor, an open shower and black benchtops.
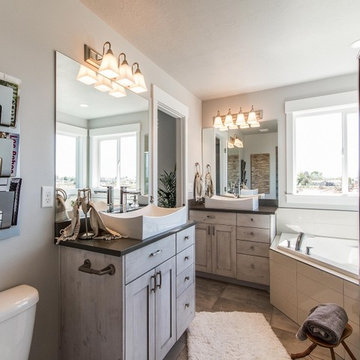
This is an example of a mid-sized transitional master bathroom in Salt Lake City with recessed-panel cabinets, distressed cabinets, a drop-in tub, a corner shower, a two-piece toilet, beige tile, porcelain tile, grey walls, slate floors, a vessel sink, soapstone benchtops, beige floor, a hinged shower door and black benchtops.
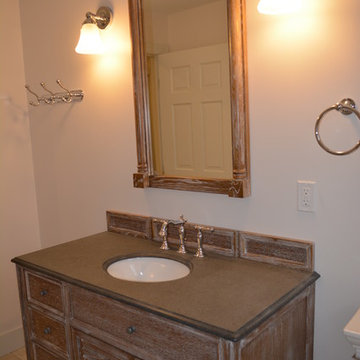
J.E.P. Contracting Inc.
Mid-sized traditional kids bathroom in Boston with furniture-like cabinets, distressed cabinets, an alcove tub, an alcove shower, a two-piece toilet, white tile, glass tile, beige walls, ceramic floors, an undermount sink and soapstone benchtops.
Mid-sized traditional kids bathroom in Boston with furniture-like cabinets, distressed cabinets, an alcove tub, an alcove shower, a two-piece toilet, white tile, glass tile, beige walls, ceramic floors, an undermount sink and soapstone benchtops.
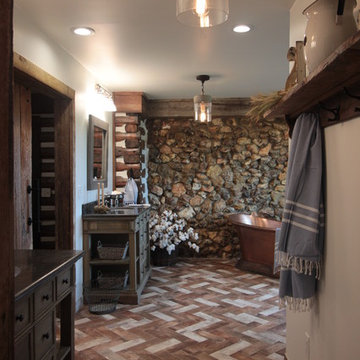
Renovation of a master bath suite, dressing room and laundry room in a log cabin farm house. Project involved expanding the space to almost three times the original square footage, which resulted in the attractive exterior rock wall becoming a feature interior wall in the bathroom, accenting the stunning copper soaking bathtub.
A two tone brick floor in a herringbone pattern compliments the variations of color on the interior rock and log walls. A large picture window near the copper bathtub allows for an unrestricted view to the farmland. The walk in shower walls are porcelain tiles and the floor and seat in the shower are finished with tumbled glass mosaic penny tile. His and hers vanities feature soapstone counters and open shelving for storage.
Concrete framed mirrors are set above each vanity and the hand blown glass and concrete pendants compliment one another.
Interior Design & Photo ©Suzanne MacCrone Rogers
Architectural Design - Robert C. Beeland, AIA, NCARB
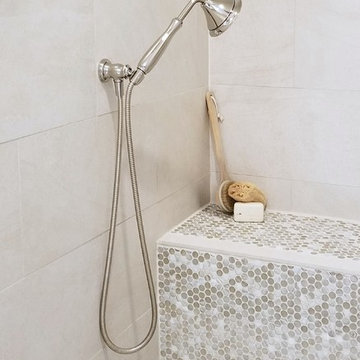
Renovation of a master bath suite, dressing room and laundry room in a log cabin farm house. Project involved expanding the space to almost three times the original square footage, which resulted in the attractive exterior rock wall becoming a feature interior wall in the bathroom, accenting the stunning copper soaking bathtub.
A two tone brick floor in a herringbone pattern compliments the variations of color on the interior rock and log walls. A large picture window near the copper bathtub allows for an unrestricted view to the farmland. The walk in shower walls are porcelain tiles and the floor and seat in the shower are finished with tumbled glass mosaic penny tile. His and hers vanities feature soapstone counters and open shelving for storage.
Concrete framed mirrors are set above each vanity and the hand blown glass and concrete pendants compliment one another.
Interior Design & Photo ©Suzanne MacCrone Rogers
Architectural Design - Robert C. Beeland, AIA, NCARB
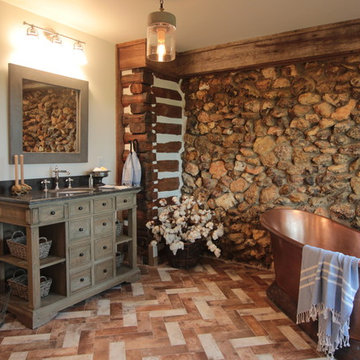
Renovation of a master bath suite, dressing room and laundry room in a log cabin farm house. Project involved expanding the space to almost three times the original square footage, which resulted in the attractive exterior rock wall becoming a feature interior wall in the bathroom, accenting the stunning copper soaking bathtub.
A two tone brick floor in a herringbone pattern compliments the variations of color on the interior rock and log walls. A large picture window near the copper bathtub allows for an unrestricted view to the farmland. The walk in shower walls are porcelain tiles and the floor and seat in the shower are finished with tumbled glass mosaic penny tile. His and hers vanities feature soapstone counters and open shelving for storage.
Concrete framed mirrors are set above each vanity and the hand blown glass and concrete pendants compliment one another.
Interior Design & Photo ©Suzanne MacCrone Rogers
Architectural Design - Robert C. Beeland, AIA, NCARB
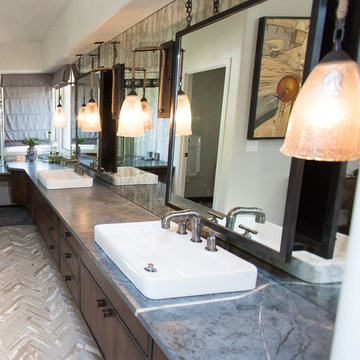
Plain Jane Photography
Inspiration for a large country master bathroom in Phoenix with shaker cabinets, distressed cabinets, a freestanding tub, an alcove shower, a one-piece toilet, gray tile, stone slab, grey walls, brick floors, a vessel sink, soapstone benchtops, grey floor and a hinged shower door.
Inspiration for a large country master bathroom in Phoenix with shaker cabinets, distressed cabinets, a freestanding tub, an alcove shower, a one-piece toilet, gray tile, stone slab, grey walls, brick floors, a vessel sink, soapstone benchtops, grey floor and a hinged shower door.
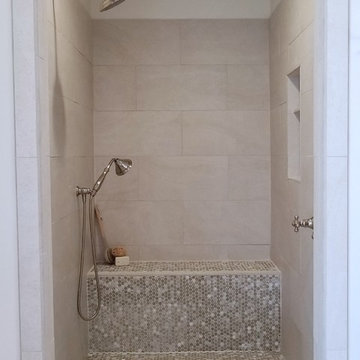
Renovation of a master bath suite, dressing room and laundry room in a log cabin farm house. Project involved expanding the space to almost three times the original square footage, which resulted in the attractive exterior rock wall becoming a feature interior wall in the bathroom, accenting the stunning copper soaking bathtub.
A two tone brick floor in a herringbone pattern compliments the variations of color on the interior rock and log walls. A large picture window near the copper bathtub allows for an unrestricted view to the farmland. The walk in shower walls are porcelain tiles and the floor and seat in the shower are finished with tumbled glass mosaic penny tile. His and hers vanities feature soapstone counters and open shelving for storage.
Concrete framed mirrors are set above each vanity and the hand blown glass and concrete pendants compliment one another.
Interior Design & Photo ©Suzanne MacCrone Rogers
Architectural Design - Robert C. Beeland, AIA, NCARB
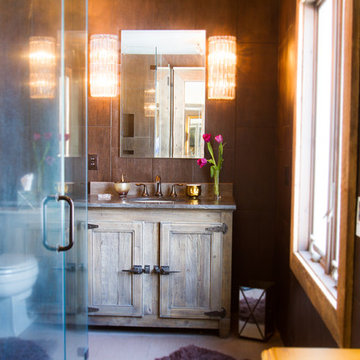
photo by Matt Pilsner www.mattpilsner.com
Inspiration for a mid-sized country master bathroom in New York with an undermount sink, recessed-panel cabinets, distressed cabinets, soapstone benchtops, a corner shower, a one-piece toilet, brown tile, pebble tile, brown walls and porcelain floors.
Inspiration for a mid-sized country master bathroom in New York with an undermount sink, recessed-panel cabinets, distressed cabinets, soapstone benchtops, a corner shower, a one-piece toilet, brown tile, pebble tile, brown walls and porcelain floors.
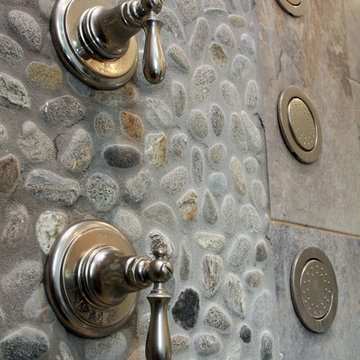
This is an example of a mid-sized transitional master bathroom in Other with flat-panel cabinets, distressed cabinets, a freestanding tub, a corner shower, black tile, ceramic tile, grey walls, ceramic floors, an undermount sink and soapstone benchtops.
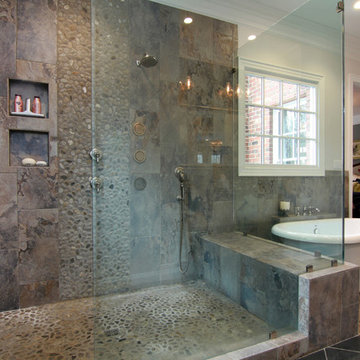
This is an example of a mid-sized transitional master bathroom in Other with flat-panel cabinets, distressed cabinets, a freestanding tub, a corner shower, black tile, ceramic tile, grey walls, ceramic floors, an undermount sink and soapstone benchtops.
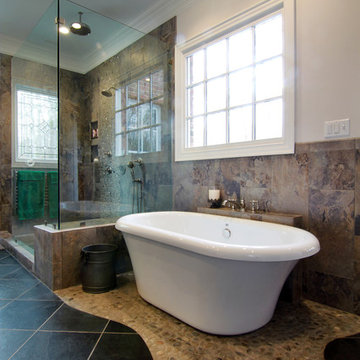
Inspiration for a mid-sized transitional master bathroom in Other with flat-panel cabinets, distressed cabinets, a freestanding tub, a corner shower, black tile, ceramic tile, grey walls, ceramic floors, an undermount sink and soapstone benchtops.
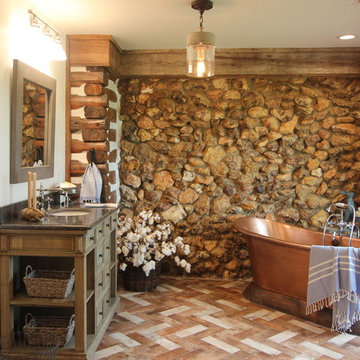
Renovation of a master bath suite, dressing room and laundry room in a log cabin farm house. Project involved expanding the space to almost three times the original square footage, which resulted in the attractive exterior rock wall becoming a feature interior wall in the bathroom, accenting the stunning copper soaking bathtub.
A two tone brick floor in a herringbone pattern compliments the variations of color on the interior rock and log walls. A large picture window near the copper bathtub allows for an unrestricted view to the farmland. The walk in shower walls are porcelain tiles and the floor and seat in the shower are finished with tumbled glass mosaic penny tile. His and hers vanities feature soapstone counters and open shelving for storage.
Concrete framed mirrors are set above each vanity and the hand blown glass and concrete pendants compliment one another.
Interior Design & Photo ©Suzanne MacCrone Rogers
Architectural Design - Robert C. Beeland, AIA, NCARB
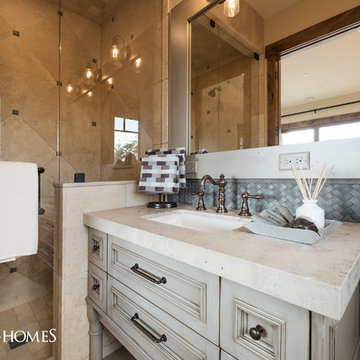
Guest Bathroom in Park City, Utah by Cameo Homes Inc.
Park City Home Builders in Utah.
Picture Credit: Lucy Call
www.cameohomesinc.com
This is an example of a large traditional 3/4 bathroom in Salt Lake City with beaded inset cabinets, distressed cabinets, an alcove shower, a two-piece toilet, gray tile, white walls, porcelain floors, an undermount sink and soapstone benchtops.
This is an example of a large traditional 3/4 bathroom in Salt Lake City with beaded inset cabinets, distressed cabinets, an alcove shower, a two-piece toilet, gray tile, white walls, porcelain floors, an undermount sink and soapstone benchtops.
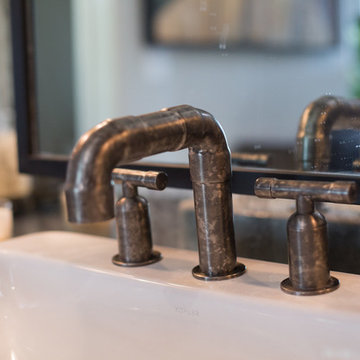
Plain Jane Photography
Inspiration for a large country master bathroom in Phoenix with shaker cabinets, distressed cabinets, a freestanding tub, an alcove shower, a one-piece toilet, gray tile, stone slab, grey walls, brick floors, a vessel sink, soapstone benchtops, grey floor and a hinged shower door.
Inspiration for a large country master bathroom in Phoenix with shaker cabinets, distressed cabinets, a freestanding tub, an alcove shower, a one-piece toilet, gray tile, stone slab, grey walls, brick floors, a vessel sink, soapstone benchtops, grey floor and a hinged shower door.
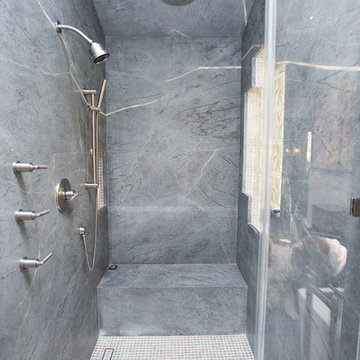
Plain Jane Photography
Design ideas for a large country master bathroom in Phoenix with shaker cabinets, distressed cabinets, a freestanding tub, an alcove shower, a one-piece toilet, gray tile, stone slab, grey walls, brick floors, a vessel sink, soapstone benchtops, grey floor and a hinged shower door.
Design ideas for a large country master bathroom in Phoenix with shaker cabinets, distressed cabinets, a freestanding tub, an alcove shower, a one-piece toilet, gray tile, stone slab, grey walls, brick floors, a vessel sink, soapstone benchtops, grey floor and a hinged shower door.
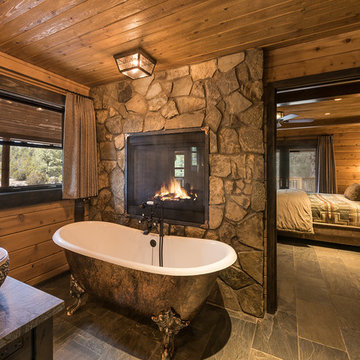
Design ideas for a small country master bathroom in Phoenix with distressed cabinets, a claw-foot tub, a curbless shower, a two-piece toilet, slate floors, a vessel sink, soapstone benchtops and a hinged shower door.
Bathroom Design Ideas with Distressed Cabinets and Soapstone Benchtops
4