All Toilets Bathroom Design Ideas with Distressed Cabinets
Refine by:
Budget
Sort by:Popular Today
1 - 20 of 4,572 photos
Item 1 of 3
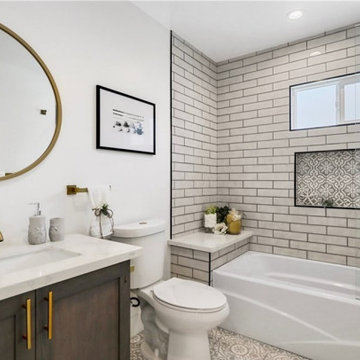
This beautiful home is situated on a large corner lot, enclosed by brand new - equestrian style fencing and lush landscaping. The main house is 1,414 sq. /ft with 3 beds, 2 baths including a spacious master suite that is sure to have you saying - “This is it”. The eye catching Santa Barbara stucco is welcomed with an 18th Century inspired Dutch door, all new dual pane windows while copper gutters surround the brand new roof offering neighborhood supremacy. As the door opens, you are invited in with brand new hardwood flooring throughout the home. The great room is textured with custom wainscoting that pairs perfectly with the coffered ceilings, ambient - recessed lighting and a cozy fireplace. Continue through the family area and uncover the contemporary, yet elegantly designed kitchen equipped with top of the line appliances. The Carrara Marble Countertops waterfall off the custom cabinetry to complete the modern farmhouse feel. On top of all this, you have room for company with a brand new deck, enclosed back yard with copious natural grass and a 450 Sqft 1 Bed / 1 Bath guest house for those long term stays from both friends and family. This accessory unit is equipped with its own laundry hook ups, air conditioning and a kitchenette.
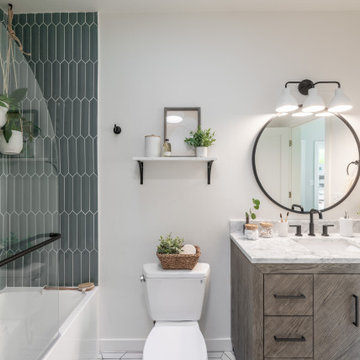
Mid-sized contemporary 3/4 bathroom in San Francisco with flat-panel cabinets, distressed cabinets, an alcove tub, a shower/bathtub combo, a two-piece toilet, green tile, porcelain tile, white walls, porcelain floors, an undermount sink, marble benchtops, white floor, an open shower, white benchtops, a single vanity and a freestanding vanity.

Complete bathroom remodel - The bathroom was completely gutted to studs. A curb-less stall shower was added with a glass panel instead of a shower door. This creates a barrier free space maintaining the light and airy feel of the complete interior remodel. The fireclay tile is recessed into the wall allowing for a clean finish without the need for bull nose tile. The light finishes are grounded with a wood vanity and then all tied together with oil rubbed bronze faucets.
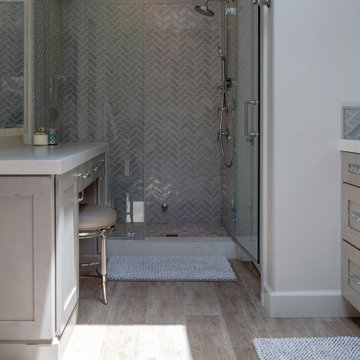
Master Bath steam shower with Kohler Margaux shower fixtures. Blue porcelain shower tile has ceramic look.
A shower bench in same tile & quartz bench seat is not seen here. Custom Cabinets include a make-up station for her with pull-out appliance & make up drawers.
Quartz counter top on make up vanity contiinue into the shower and top the shower bench.
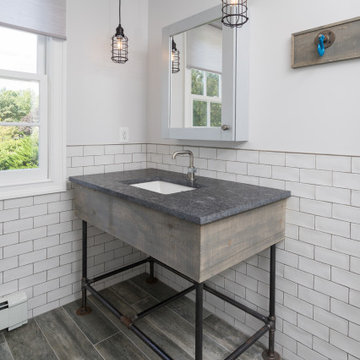
The sons inspiration he presented us what industrial factory. We sourced tile which resembled the look of an old brick factory which had been painted and the paint has begun to crackle and chip away from years of use. A custom industrial vanity was build on site with steel pipe and reclaimed rough sawn hemlock to look like an old work bench. We took old chain hooks and created a towel and robe hook board to keep the hardware accessories in continuity with the bathroom theme. We also chose Brizo's industrial inspired faucets because of the wheels, gears, and pivot points.
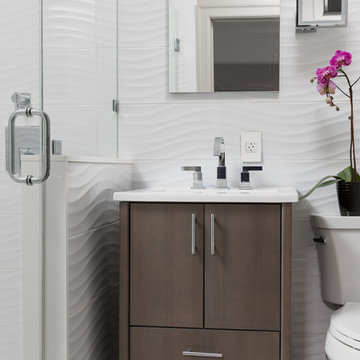
Bright white, textured wall tiles and a glass shower enclosure create a crisp, fresh new look for this once-dark and dated 5' x 7' guest bathroom. The introduction of cement floor tiles added interest and contrast.
Photography Lauren Hagerstrom
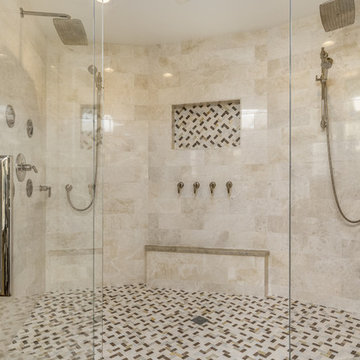
Clarity Northwest
Large transitional master bathroom in Seattle with raised-panel cabinets, distressed cabinets, a double shower, a one-piece toilet, beige tile, marble, beige walls, ceramic floors, an undermount sink, quartzite benchtops, brown floor, a hinged shower door and beige benchtops.
Large transitional master bathroom in Seattle with raised-panel cabinets, distressed cabinets, a double shower, a one-piece toilet, beige tile, marble, beige walls, ceramic floors, an undermount sink, quartzite benchtops, brown floor, a hinged shower door and beige benchtops.
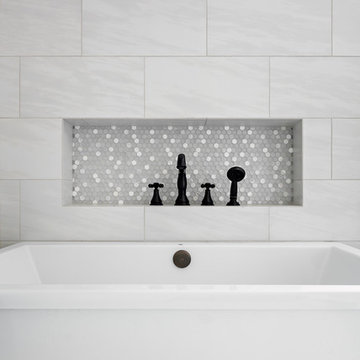
DJK Custom Homes, Inc.
Large country master wet room bathroom in Chicago with shaker cabinets, distressed cabinets, a freestanding tub, a two-piece toilet, white tile, ceramic tile, grey walls, ceramic floors, an undermount sink, engineered quartz benchtops, black floor, a hinged shower door and white benchtops.
Large country master wet room bathroom in Chicago with shaker cabinets, distressed cabinets, a freestanding tub, a two-piece toilet, white tile, ceramic tile, grey walls, ceramic floors, an undermount sink, engineered quartz benchtops, black floor, a hinged shower door and white benchtops.
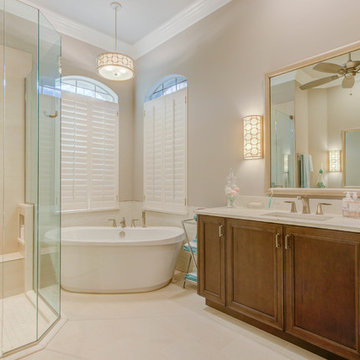
Photos by Cabinet Genies
Freestanding tub, Eudora cabinets, Pompeii quartz countertops
Design ideas for a large transitional master bathroom in Miami with flat-panel cabinets, distressed cabinets, a freestanding tub, a corner shower, a two-piece toilet, beige tile, porcelain tile, beige walls, porcelain floors, an undermount sink, engineered quartz benchtops, beige floor and a hinged shower door.
Design ideas for a large transitional master bathroom in Miami with flat-panel cabinets, distressed cabinets, a freestanding tub, a corner shower, a two-piece toilet, beige tile, porcelain tile, beige walls, porcelain floors, an undermount sink, engineered quartz benchtops, beige floor and a hinged shower door.
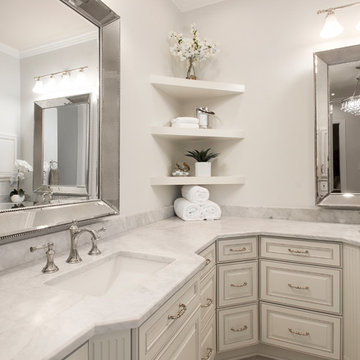
The clients wanted to turn their bathroom into a luxurious master suite. They liked the location of the tub and shower, so we kept the layout of the bathroom the same. We removed the wall paper and all finishes, fixtures and existing mirrors and started over.
Atrium Marte Perla porcelain flooring was installed which is tougher, more scratch resistant than other varieties, and more durable and resistant to stains. We added a beautiful Victoria+Albert Radford freestanding tub with a beautiful brushed nickel crystal chandelier above it. His and hers vanities were reconfigured with 'Lehigh' Quality Cabinets finished in Chiffon with Tuscan glaze with Venus White Marble counter tops. Two beautiful Restoration Hardware Ventian Beaded mirrors now mirrored each other across the bathroom, separated by the open corner display shelves for knickknacks and keepsakes. The shower remained the same footprint with two entrances but the window overlooking the bathtub changed sizes and directions. We lined the shower floor with a more contemporary Dolomite Terra Marine Marble Mosaic tile, surrounded by gray glossy ceramic tiles on the walls. The polished nickel hardware finished it off beautifully!
Design/Remodel by Hatfield Builders & Remodelers | Photography by Versatile Imaging
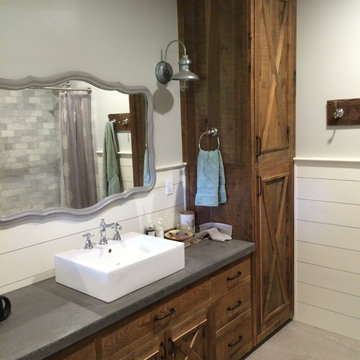
Stephen L
This is an example of a small arts and crafts 3/4 bathroom in San Francisco with raised-panel cabinets, distressed cabinets, a drop-in tub, an open shower, a two-piece toilet, gray tile, ceramic tile, white walls, ceramic floors, a console sink, concrete benchtops, beige floor and a shower curtain.
This is an example of a small arts and crafts 3/4 bathroom in San Francisco with raised-panel cabinets, distressed cabinets, a drop-in tub, an open shower, a two-piece toilet, gray tile, ceramic tile, white walls, ceramic floors, a console sink, concrete benchtops, beige floor and a shower curtain.
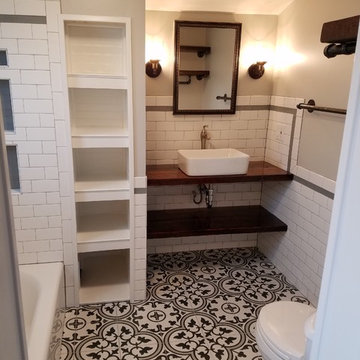
Small country master bathroom in St Louis with distressed cabinets, an alcove tub, a shower/bathtub combo, a two-piece toilet, black and white tile, ceramic tile, grey walls, ceramic floors, a vessel sink, wood benchtops, black floor, a shower curtain and brown benchtops.
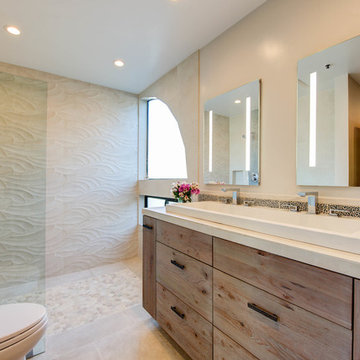
This homeowner’s main inspiration was to bring the beach feel, inside. Stone was added in the showers, and a weathered wood finish was selected for most of the cabinets. In addition, most of the bathtubs were replaced with curbless showers for ease and openness. The designer went with a Native Trails trough-sink to complete the minimalistic, surf atmosphere.
Treve Johnson Photography
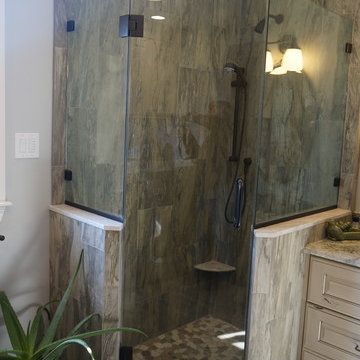
This multipurpose space effectively combines a laundry room, mudroom, and bathroom into one cohesive design. The laundry space includes an undercounter washer and dryer, and the bathroom incorporates an angled shower, heated floor, and furniture style distressed cabinetry. Design details like the custom made barnwood door, Uttermost mirror, and Top Knobs hardware elevate this design to create a space that is both useful and attractive.
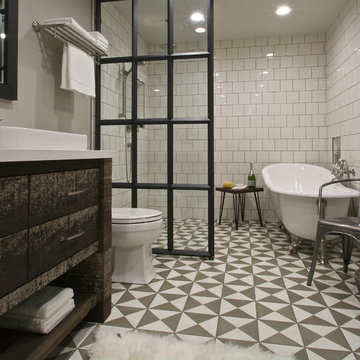
This 19th century inspired bathroom features a custom reclaimed wood vanity designed and built by Ridgecrest Designs, curbless and single slope walk in shower. The combination of reclaimed wood, cement tiles and custom made iron grill work along with its classic lines make this bathroom feel like a parlor of the 19th century.
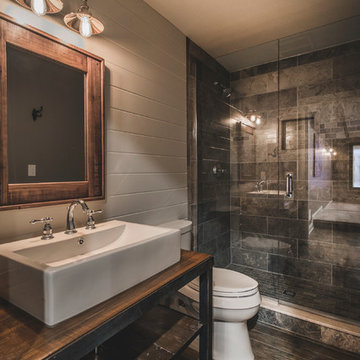
Bradshaw Photography
Inspiration for a mid-sized country 3/4 bathroom in Columbus with open cabinets, distressed cabinets, a one-piece toilet, gray tile, ceramic tile, grey walls, ceramic floors, wood benchtops, a vessel sink, brown benchtops, an alcove shower, brown floor and a hinged shower door.
Inspiration for a mid-sized country 3/4 bathroom in Columbus with open cabinets, distressed cabinets, a one-piece toilet, gray tile, ceramic tile, grey walls, ceramic floors, wood benchtops, a vessel sink, brown benchtops, an alcove shower, brown floor and a hinged shower door.
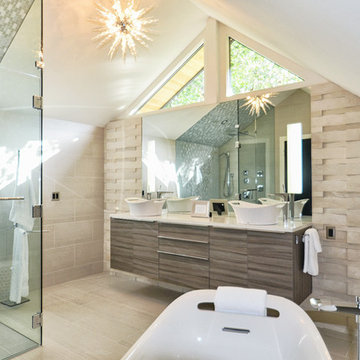
Runa Novack
Inspiration for a mid-sized contemporary master bathroom in New York with a vessel sink, flat-panel cabinets, a freestanding tub, a corner shower, beige tile, distressed cabinets, a wall-mount toilet, glass tile, white walls, porcelain floors and engineered quartz benchtops.
Inspiration for a mid-sized contemporary master bathroom in New York with a vessel sink, flat-panel cabinets, a freestanding tub, a corner shower, beige tile, distressed cabinets, a wall-mount toilet, glass tile, white walls, porcelain floors and engineered quartz benchtops.
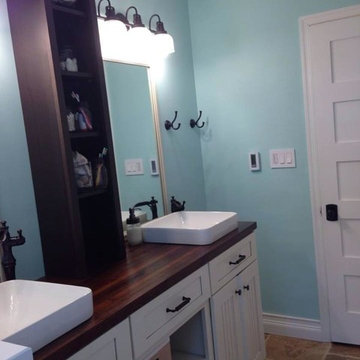
A remodel of a 1960s bathroom
Inspiration for a mid-sized transitional 3/4 bathroom in Baltimore with a vessel sink, furniture-like cabinets, distressed cabinets, wood benchtops, an alcove tub, a shower/bathtub combo, a wall-mount toilet, black tile, brown walls and travertine floors.
Inspiration for a mid-sized transitional 3/4 bathroom in Baltimore with a vessel sink, furniture-like cabinets, distressed cabinets, wood benchtops, an alcove tub, a shower/bathtub combo, a wall-mount toilet, black tile, brown walls and travertine floors.
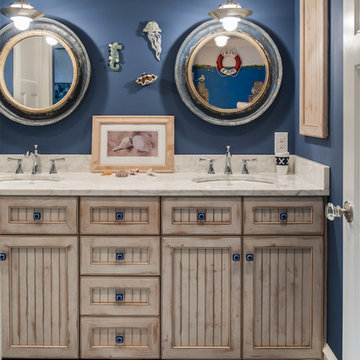
Distressed vanity with nautical accents for the kids bath. Vintage tile and light fixtures in keeping with the feel of the home.
Design ideas for a mid-sized traditional kids bathroom in New York with an undermount sink, recessed-panel cabinets, white tile, distressed cabinets, engineered quartz benchtops, a two-piece toilet, ceramic tile, blue walls and ceramic floors.
Design ideas for a mid-sized traditional kids bathroom in New York with an undermount sink, recessed-panel cabinets, white tile, distressed cabinets, engineered quartz benchtops, a two-piece toilet, ceramic tile, blue walls and ceramic floors.

Complete bathroom remodel - The bathroom was completely gutted to studs. A curb-less stall shower was added with a glass panel instead of a shower door. This creates a barrier free space maintaining the light and airy feel of the complete interior remodel. The fireclay tile is recessed into the wall allowing for a clean finish without the need for bull nose tile. The light finishes are grounded with a wood vanity and then all tied together with oil rubbed bronze faucets.
All Toilets Bathroom Design Ideas with Distressed Cabinets
1