Bathroom Design Ideas with Engineered Quartz Benchtops and a Shower Curtain
Refine by:
Budget
Sort by:Popular Today
81 - 100 of 7,817 photos
Item 1 of 3
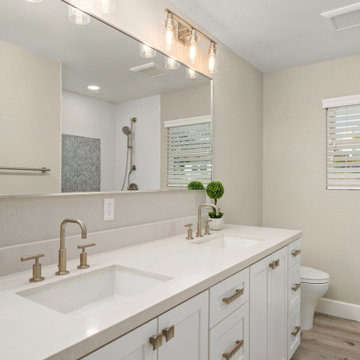
In our guest bathroom, we find a similar harmony of colors. This bathroom includes a bathtub shower combo. In our feature wall added a gray framed herringbone pattern to bring it all together.
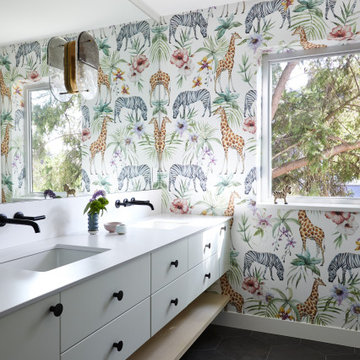
Photo of a mid-sized eclectic kids bathroom in Vancouver with flat-panel cabinets, grey cabinets, an alcove tub, an alcove shower, a one-piece toilet, multi-coloured walls, ceramic floors, an undermount sink, engineered quartz benchtops, grey floor, a shower curtain, white benchtops, a double vanity, a floating vanity and wallpaper.

Inspiration for a mid-sized transitional bathroom in Denver with shaker cabinets, blue cabinets, an alcove tub, an alcove shower, white tile, stone tile, multi-coloured walls, marble floors, an undermount sink, engineered quartz benchtops, white floor, a shower curtain, white benchtops, a niche, a single vanity, a built-in vanity and wallpaper.
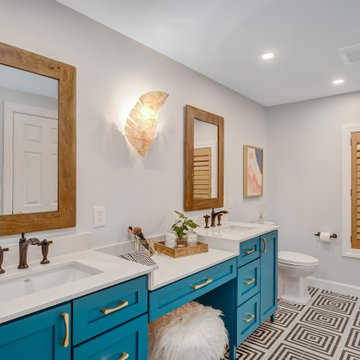
Photo of a mid-sized eclectic kids bathroom in Boston with flat-panel cabinets, blue cabinets, an alcove tub, a shower/bathtub combo, a two-piece toilet, grey walls, porcelain floors, an undermount sink, engineered quartz benchtops, multi-coloured floor, a shower curtain, white benchtops, a double vanity and a built-in vanity.
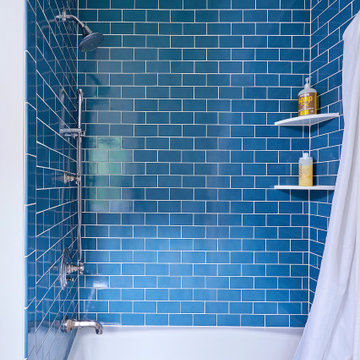
Inspiration for a mid-sized transitional kids bathroom in Philadelphia with shaker cabinets, medium wood cabinets, an alcove tub, a shower/bathtub combo, a two-piece toilet, blue tile, subway tile, beige walls, porcelain floors, an undermount sink, engineered quartz benchtops, grey floor, a shower curtain, white benchtops, a single vanity and a built-in vanity.
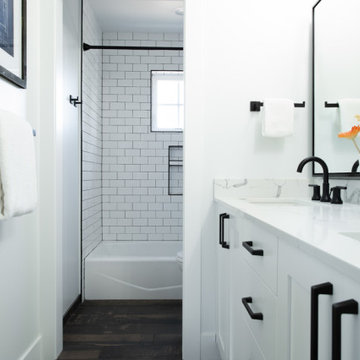
Completed in 2019, this is a home we completed for client who initially engaged us to remodeled their 100 year old classic craftsman bungalow on Seattle’s Queen Anne Hill. During our initial conversation, it became readily apparent that their program was much larger than a remodel could accomplish and the conversation quickly turned toward the design of a new structure that could accommodate a growing family, a live-in Nanny, a variety of entertainment options and an enclosed garage – all squeezed onto a compact urban corner lot.
Project entitlement took almost a year as the house size dictated that we take advantage of several exceptions in Seattle’s complex zoning code. After several meetings with city planning officials, we finally prevailed in our arguments and ultimately designed a 4 story, 3800 sf house on a 2700 sf lot. The finished product is light and airy with a large, open plan and exposed beams on the main level, 5 bedrooms, 4 full bathrooms, 2 powder rooms, 2 fireplaces, 4 climate zones, a huge basement with a home theatre, guest suite, climbing gym, and an underground tavern/wine cellar/man cave. The kitchen has a large island, a walk-in pantry, a small breakfast area and access to a large deck. All of this program is capped by a rooftop deck with expansive views of Seattle’s urban landscape and Lake Union.
Unfortunately for our clients, a job relocation to Southern California forced a sale of their dream home a little more than a year after they settled in after a year project. The good news is that in Seattle’s tight housing market, in less than a week they received several full price offers with escalator clauses which allowed them to turn a nice profit on the deal.
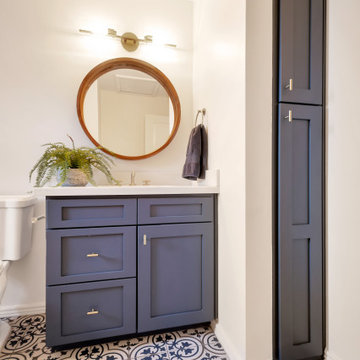
This is an example of a small transitional kids bathroom in Phoenix with shaker cabinets, blue cabinets, an alcove tub, a shower/bathtub combo, white tile, subway tile, grey walls, porcelain floors, an undermount sink, engineered quartz benchtops, blue floor, a shower curtain, white benchtops, a single vanity and a built-in vanity.
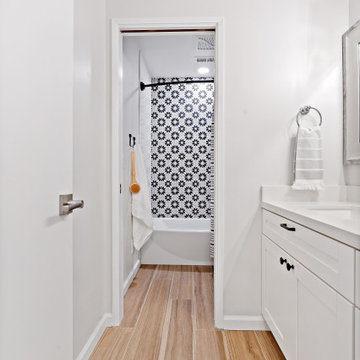
This is an example of a mid-sized beach style kids bathroom in San Francisco with recessed-panel cabinets, white cabinets, an alcove tub, an alcove shower, a two-piece toilet, black and white tile, ceramic tile, white walls, vinyl floors, an undermount sink, engineered quartz benchtops, brown floor, a shower curtain, white benchtops, a built-in vanity and a single vanity.
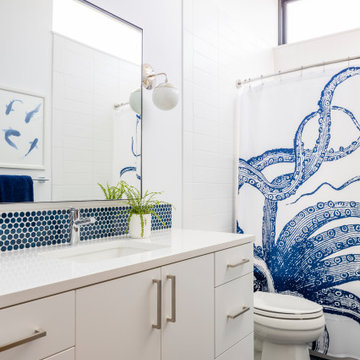
Mid-sized modern 3/4 bathroom in Seattle with flat-panel cabinets, white cabinets, an alcove tub, a shower/bathtub combo, a two-piece toilet, blue tile, mosaic tile, white walls, porcelain floors, an undermount sink, engineered quartz benchtops, black floor, a shower curtain and white benchtops.
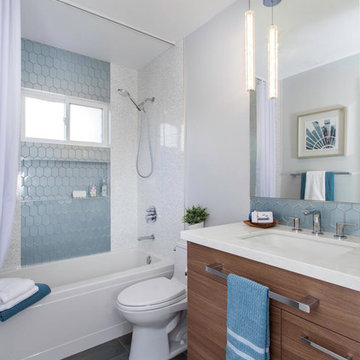
Design ideas for a mid-sized transitional kids bathroom in San Diego with shaker cabinets, brown cabinets, an alcove tub, a shower/bathtub combo, a two-piece toilet, blue tile, glass tile, red walls, porcelain floors, an undermount sink, engineered quartz benchtops, grey floor, a shower curtain and white benchtops.
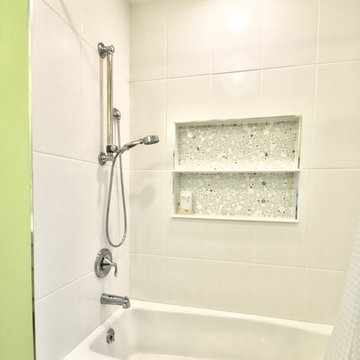
New functional bath/shower combo with a convenient shower shelf.
Design ideas for a mid-sized modern kids bathroom in Other with flat-panel cabinets, white cabinets, an alcove tub, a shower/bathtub combo, a two-piece toilet, white tile, green walls, an integrated sink, engineered quartz benchtops, beige floor, a shower curtain and white benchtops.
Design ideas for a mid-sized modern kids bathroom in Other with flat-panel cabinets, white cabinets, an alcove tub, a shower/bathtub combo, a two-piece toilet, white tile, green walls, an integrated sink, engineered quartz benchtops, beige floor, a shower curtain and white benchtops.
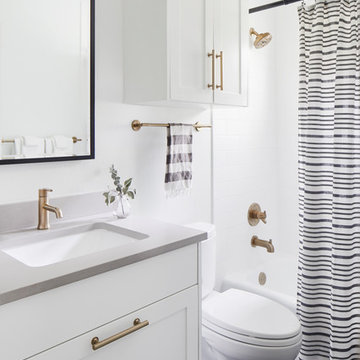
Re-using all existing locations, we were able to completely transform this hall bathroom. The new design is clean, modern, and minimal, with white walls & cabinets, mixed metal finishes and blue penny tiles. This room proves that simple can be impactful and
beautiful.
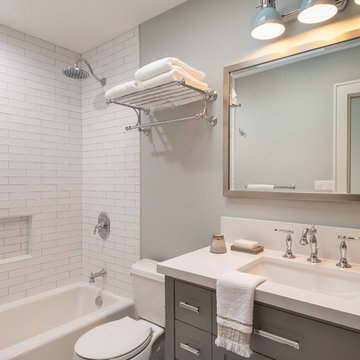
Small traditional kids bathroom in San Diego with shaker cabinets, grey cabinets, an alcove tub, a shower/bathtub combo, white tile, subway tile, grey walls, mosaic tile floors, an undermount sink, engineered quartz benchtops, white floor, a shower curtain and white benchtops.
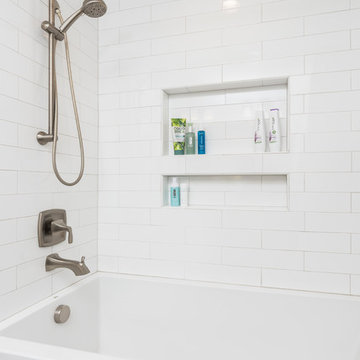
JWD Imagery
This is an example of a small transitional kids bathroom in Denver with shaker cabinets, white cabinets, an alcove tub, an alcove shower, a two-piece toilet, white tile, porcelain tile, white walls, porcelain floors, an undermount sink, engineered quartz benchtops, grey floor, a shower curtain and grey benchtops.
This is an example of a small transitional kids bathroom in Denver with shaker cabinets, white cabinets, an alcove tub, an alcove shower, a two-piece toilet, white tile, porcelain tile, white walls, porcelain floors, an undermount sink, engineered quartz benchtops, grey floor, a shower curtain and grey benchtops.
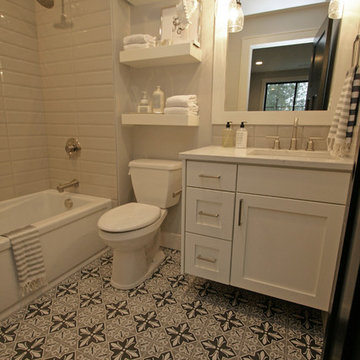
Design ideas for a small transitional 3/4 bathroom in Seattle with shaker cabinets, white cabinets, an alcove tub, an alcove shower, a two-piece toilet, gray tile, porcelain tile, grey walls, porcelain floors, an undermount sink, engineered quartz benchtops, grey floor and a shower curtain.
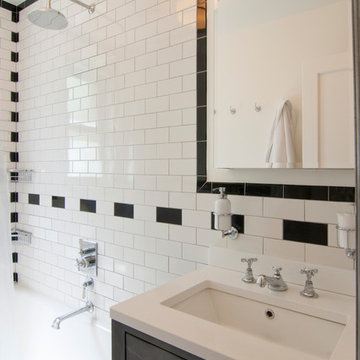
Anjie Cho Architect
Photo of a small traditional master bathroom in New York with recessed-panel cabinets, distressed cabinets, a corner tub, a shower/bathtub combo, a one-piece toilet, black and white tile, ceramic tile, white walls, ceramic floors, an undermount sink, engineered quartz benchtops, black floor and a shower curtain.
Photo of a small traditional master bathroom in New York with recessed-panel cabinets, distressed cabinets, a corner tub, a shower/bathtub combo, a one-piece toilet, black and white tile, ceramic tile, white walls, ceramic floors, an undermount sink, engineered quartz benchtops, black floor and a shower curtain.
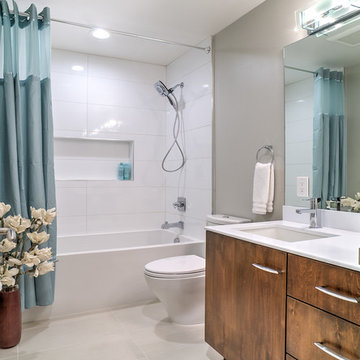
Inspiration for a mid-sized modern bathroom in San Francisco with an undermount sink, flat-panel cabinets, dark wood cabinets, engineered quartz benchtops, an alcove tub, a shower/bathtub combo, a two-piece toilet, white tile, porcelain tile, grey walls, porcelain floors, white floor and a shower curtain.
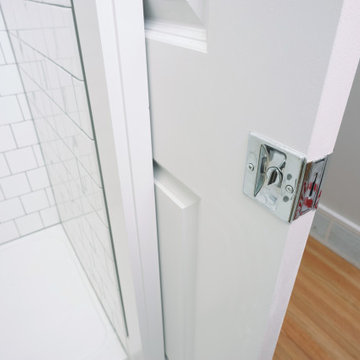
The primary goal of this small bathroom remodel was to make the space more accessible, catering to the clients’ changing needs as they age in place. This included converting the bathtub to a walk-in shower with a low-threshold base, adding easy-to-reach shampoo shelves, and installing grab bars for safety. Additionally, the plan included adding counter space, creating more storage with cabinetry, and hiding the laundry chute hole, which was previously on the floor next to the sink.
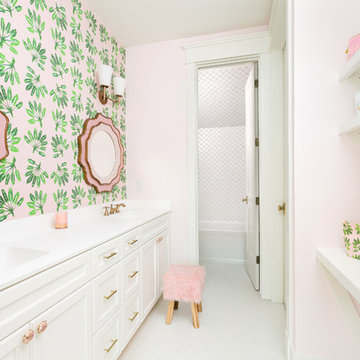
Patrick Brickman
Large transitional kids bathroom in Charleston with pink walls, white cabinets, an alcove tub, a shower/bathtub combo, white tile, white floor, white benchtops, recessed-panel cabinets, mosaic tile floors, ceramic tile, an integrated sink, engineered quartz benchtops and a shower curtain.
Large transitional kids bathroom in Charleston with pink walls, white cabinets, an alcove tub, a shower/bathtub combo, white tile, white floor, white benchtops, recessed-panel cabinets, mosaic tile floors, ceramic tile, an integrated sink, engineered quartz benchtops and a shower curtain.
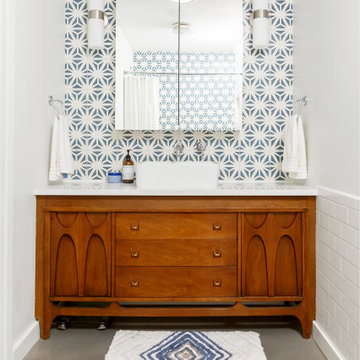
Mid-sized midcentury master bathroom in Austin with furniture-like cabinets, medium wood cabinets, an alcove shower, cement tile, a vessel sink, engineered quartz benchtops, a shower curtain, a single vanity and a built-in vanity.
Bathroom Design Ideas with Engineered Quartz Benchtops and a Shower Curtain
5

