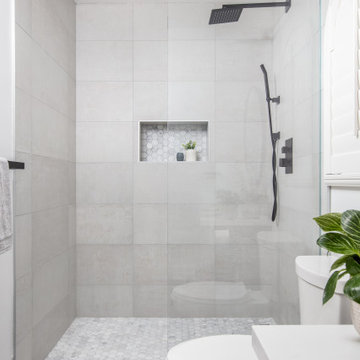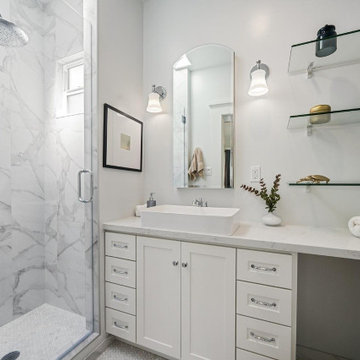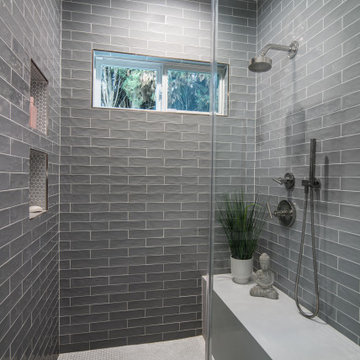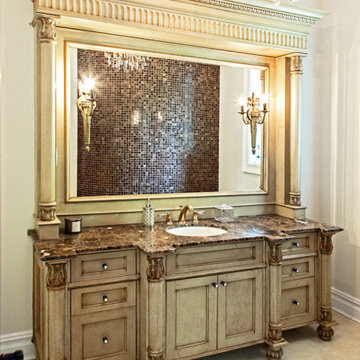Bathroom Design Ideas with Engineered Quartz Benchtops and a Single Vanity
Refine by:
Budget
Sort by:Popular Today
161 - 180 of 22,517 photos
Item 1 of 3

Small modern master bathroom in Detroit with shaker cabinets, black cabinets, a drop-in tub, an open shower, a bidet, gray tile, cement tile, white walls, cement tiles, an undermount sink, engineered quartz benchtops, grey floor, a hinged shower door, grey benchtops, a shower seat, a single vanity and a built-in vanity.

Design ideas for a small modern master bathroom in Other with shaker cabinets, white cabinets, a curbless shower, a two-piece toilet, multi-coloured tile, marble, grey walls, mosaic tile floors, a drop-in sink, engineered quartz benchtops, multi-coloured floor, a sliding shower screen, white benchtops, a shower seat, a single vanity, a freestanding vanity and panelled walls.

This lavish primary bathroom stars an illuminated, floating vanity brilliantly suited with French gold fixtures and set before floor-to-ceiling chevron tile. The walk-in shower features large, book-matched porcelain slabs that mirror the pattern, movement, and veining of marble. As a stylistic nod to the previous design inhabiting this space, our designers created a custom wood niche lined with wallpaper passed down through generations.

Mid-sized midcentury master bathroom in Minneapolis with flat-panel cabinets, light wood cabinets, an alcove tub, a shower/bathtub combo, a two-piece toilet, green tile, ceramic tile, white walls, ceramic floors, an undermount sink, engineered quartz benchtops, black floor, an open shower, black benchtops, a niche, a single vanity and a built-in vanity.

In this guest bathroom Medallion Cabinetry in the Maple Bella Biscotti Door Style Vanity with Cambria Montgomery Quartz countertop with 4” high backsplash was installed. The vanity is accented with Amerock Blackrock pulls and knobs. The shower tile is 8” HexArt Deco Turquoise Hexagon Matte tile for the back shower wall and back of the niche. The shower walls and niche sides feature 4”x16” Ice White Glossy subway tile. Cardinal Shower Heavy Swing Door. Coordinating 8” HexArt Turquoise 8” Hexagon Matte Porcelain tile for the bath floor. Mitzi Angle 15” Polished Nickel wall sconces were installed above the vanity. Native Trails Trough sink in Pearl. Moen Genta faucet, hand towel bar, and robe hook. Kohler Cimarron two piece toilet.

Design ideas for a small midcentury 3/4 bathroom in New York with glass-front cabinets, black cabinets, an open shower, a two-piece toilet, white tile, porcelain tile, white walls, porcelain floors, an undermount sink, engineered quartz benchtops, grey floor, a hinged shower door, white benchtops, a single vanity and a floating vanity.

Hallway bath updated with new custom vanity and Basketweave Matte White w/ Black Porcelain Mosaic flooring. Vanity: shaker (inset panel), clear Maple, finish: Benjamin Moore "Sherwood Green" BM HC118; HALL BATH SHOWER WALLS: Regent Bianco Ceramic Subway Wall Tile - 3 x 8", installed w/90 -degree herringbone; HALL BATH MAIN FLOOR & ACCENT IN BACK WALL OF SHOWER NICHE: Basketweave Matte White w/ Black Porcelain Mosaic

Design ideas for a small modern bathroom in San Diego with gray tile, white benchtops, a single vanity, a freestanding vanity, recessed-panel cabinets, an open shower, a two-piece toilet, porcelain tile, white walls, marble floors, an undermount sink, engineered quartz benchtops, grey floor and an open shower.

Mount Lawley Bathroom, LED MIrror, Small Modern Bathrooms
This is an example of a small modern master bathroom in Perth with furniture-like cabinets, dark wood cabinets, an open shower, a one-piece toilet, beige tile, porcelain tile, beige walls, porcelain floors, a vessel sink, engineered quartz benchtops, beige floor, an open shower, black benchtops, a single vanity and a floating vanity.
This is an example of a small modern master bathroom in Perth with furniture-like cabinets, dark wood cabinets, an open shower, a one-piece toilet, beige tile, porcelain tile, beige walls, porcelain floors, a vessel sink, engineered quartz benchtops, beige floor, an open shower, black benchtops, a single vanity and a floating vanity.

After spending more time at home, the recently retired homeowners recognized that their nearly 30-year-old 1990s style bathroom needed an update and upgrade.
Working in the exact footprint of the previous bath and using a complementary balance of contemporary materials, fixtures and finishes the Bel Air Construction team created a refreshed bath of natural tones and textures.

The original shower was a small stall closed off from the rest of the space and natural light. By adding a half wall of glass and increasing the foot print this shower is more spacious and full of light!

Bright and airy ensuite attic bathroom with bespoke joinery. Porcelain wall tiles and encaustic tiles on the floor.
Small transitional master bathroom in London with flat-panel cabinets, dark wood cabinets, a curbless shower, a wall-mount toilet, beige tile, porcelain tile, beige walls, cement tiles, a wall-mount sink, engineered quartz benchtops, blue floor, a hinged shower door, white benchtops, a niche, a single vanity and a floating vanity.
Small transitional master bathroom in London with flat-panel cabinets, dark wood cabinets, a curbless shower, a wall-mount toilet, beige tile, porcelain tile, beige walls, cement tiles, a wall-mount sink, engineered quartz benchtops, blue floor, a hinged shower door, white benchtops, a niche, a single vanity and a floating vanity.

Two bathroom remodel project. Full design, space reconfiguration and build.
This is an example of a small transitional master bathroom in San Francisco with white cabinets, an alcove shower, white tile, porcelain tile, a hinged shower door, white benchtops, a single vanity, shaker cabinets, a one-piece toilet, white walls, ceramic floors, a vessel sink, engineered quartz benchtops, white floor and a built-in vanity.
This is an example of a small transitional master bathroom in San Francisco with white cabinets, an alcove shower, white tile, porcelain tile, a hinged shower door, white benchtops, a single vanity, shaker cabinets, a one-piece toilet, white walls, ceramic floors, a vessel sink, engineered quartz benchtops, white floor and a built-in vanity.

Inspiration for a mid-sized beach style kids bathroom in Los Angeles with recessed-panel cabinets, white cabinets, an alcove shower, a one-piece toilet, gray tile, ceramic tile, grey walls, ceramic floors, an undermount sink, engineered quartz benchtops, white floor, a hinged shower door, white benchtops, a shower seat, a single vanity and a built-in vanity.

Another update project we did in the same Townhome community in Culver city. This time more towards Modern Farmhouse / Transitional design.
Kitchen cabinets were completely refinished with new hardware installed. The black island is a great center piece to the white / gold / brown color scheme.
The hallway Guest bathroom was partially updated with new fixtures, vanity, toilet, shower door and floor tile.
that's what happens when older style white subway tile came back into fashion. They fit right in with the other updates.

Design ideas for a small transitional 3/4 bathroom in Dallas with shaker cabinets, grey cabinets, a curbless shower, a two-piece toilet, white tile, porcelain tile, grey walls, wood-look tile, an undermount sink, engineered quartz benchtops, brown floor, a hinged shower door, white benchtops, a single vanity and a freestanding vanity.

Classic custom vanities.
These custom pieces are available in a wide variety of finishes and styles. With a focus on highlighting our clients’ vision through a unique classic style, the moldings and details used help add a heightened sense of luxury.
For more about these projects visit our website wlkitchenandhome.com
.
.
.
#custombathroom #classicinteriors #classicdecor #classicvanity #traditionalvanity #handmadefurniture #vanityunit #vanityunits #vanity #vanities #bathroom #luxurybathroom #luxurybathrooms #bathrooms #bathstorage #bathcabinets #whitevanity #bathroominspo #makeuparea #luxuryvanity #interiordesigner #interiors #customvanity #bathroomdesign #solidwoodcabinet #bathroomcabinet #bathroominspo #bathroomdesign #bathroomdecor #bathroomremodel

The clients, a young professional couple had lived with this bathroom in their townhome for 6 years. They finally could not take it any longer. The designer was tasked with turning this ugly duckling into a beautiful swan without relocating walls, doors, fittings, or fixtures in this principal bathroom. The client wish list included, better storage, improved lighting, replacing the tub with a shower, and creating a sparkling personality for this uninspired space using any color way except white.
The designer began the transformation with the wall tile. Large format rectangular tiles were installed floor to ceiling on the vanity wall and continued behind the toilet and into the shower. The soft variation in tile pattern is very soothing and added to the Zen feeling of the room. One partner is an avid gardener and wanted to bring natural colors into the space. The same tile is used on the floor in a matte finish for slip resistance and in a 2” mosaic of the same tile is used on the shower floor. A lighted tile recess was created across the entire back wall of the shower beautifully illuminating the wall. Recycled glass tiles used in the niche represent the color and shape of leaves. A single glass panel was used in place of a traditional shower door.
Continuing the serene colorway of the bath, natural rift cut white oak was chosen for the vanity and the floating shelves above the toilet. A white quartz for the countertop, has a small reflective pattern like the polished chrome of the fittings and hardware. Natural curved shapes are repeated in the arch of the faucet, the hardware, the front of the toilet and shower column. The rectangular shape of the tile is repeated in the drawer fronts of the cabinets, the sink, the medicine cabinet, and the floating shelves.
The shower column was selected to maintain the simple lines of the fittings while providing a temperature, pressure balance shower experience with a multi-function main shower head and handheld head. The dual flush toilet and low flow shower are a water saving consideration. The floating shelves provide decorative and functional storage. The asymmetric design of the medicine cabinet allows for a full view in the mirror with the added function of a tri view mirror when open. Built in LED lighting is controllable from 2500K to 4000K. The interior of the medicine cabinet is also mirrored and electrified to keep the countertop clear of necessities. Additional lighting is provided with recessed LED fixtures for the vanity area as well as in the shower. A motion sensor light installed under the vanity illuminates the room with a soft glow at night.
The transformation is now complete. No longer an ugly duckling and source of unhappiness, the new bathroom provides a much-needed respite from the couples’ busy lives. It has created a retreat to recharge and replenish, two very important components of wellness.

MAK Design + Build, Inc., Davis, California, 2022 Regional CotY Award Winner, Residential Bath Over $100,000
Inspiration for a mid-sized contemporary master bathroom in Sacramento with flat-panel cabinets, light wood cabinets, an alcove shower, a one-piece toilet, white tile, white walls, an undermount sink, engineered quartz benchtops, a hinged shower door, white benchtops, an enclosed toilet, a single vanity and a built-in vanity.
Inspiration for a mid-sized contemporary master bathroom in Sacramento with flat-panel cabinets, light wood cabinets, an alcove shower, a one-piece toilet, white tile, white walls, an undermount sink, engineered quartz benchtops, a hinged shower door, white benchtops, an enclosed toilet, a single vanity and a built-in vanity.

Master Bath -After
An opened up and expanded shower, trading in a dated tub for a sleek free standing tub, and adding new floor tile, wall tile, and tile backsplash brought this bathroom back to life!
Bathroom Design Ideas with Engineered Quartz Benchtops and a Single Vanity
9