Bathroom Design Ideas with Engineered Quartz Benchtops and Blue Benchtops
Refine by:
Budget
Sort by:Popular Today
101 - 120 of 291 photos
Item 1 of 3
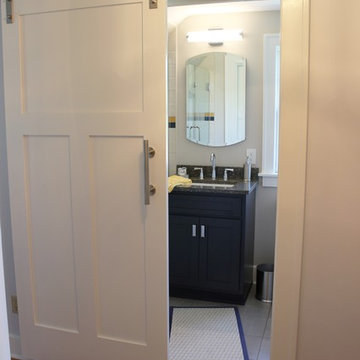
An upstairs bathroom in a remodeled farmhouse gets a new look, sliding barn door entry, and even a shower in a tough and tricky space! Full bathroom remodel and custom tile by Village Home Stores.
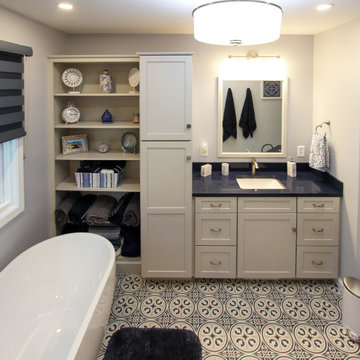
In this master bathroom, a large built in jetted tub was removed and replaced with a freestanding tub. Deco floor tile was used to add character. To create more function to the space, a linen cabinet and pullout hamper were added along with a tall bookcase cabinet for additional storage. The wall between the tub and shower/toilet area was removed to help spread natural light and open up the space. The master bath also now has a larger shower space with a Pulse shower unit and custom shower door.
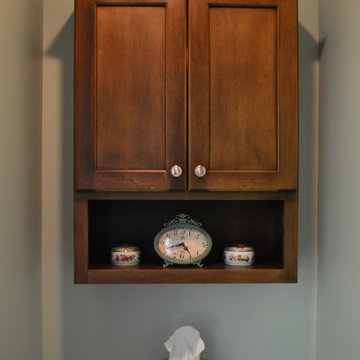
This beautiful over the toilet cabinet is very convenient for storing toilet paper, tissues and other toiletries.
Inspiration for a large transitional master bathroom in DC Metro with flat-panel cabinets, brown cabinets, a curbless shower, a one-piece toilet, blue walls, porcelain floors, an undermount sink, engineered quartz benchtops, grey floor, a hinged shower door, blue benchtops, a shower seat and a built-in vanity.
Inspiration for a large transitional master bathroom in DC Metro with flat-panel cabinets, brown cabinets, a curbless shower, a one-piece toilet, blue walls, porcelain floors, an undermount sink, engineered quartz benchtops, grey floor, a hinged shower door, blue benchtops, a shower seat and a built-in vanity.
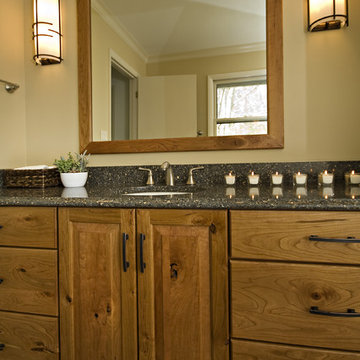
This remodel, completed in a home in Chapel Hill in spring of 2012, feels warm and inviting. Rustic cherry cabinetry and dark quartz countertops are offset perfectly by the slate-look porcelain floor tiles. The white fittings and creamy walls and shower create a soft backdrop. Satin nickel fittings and a new frameless glass shower enclosure open up the shower area and allow the home owners to see their beautiful backyard view from anywhere in the room.
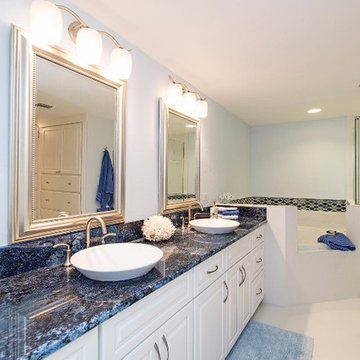
Design ideas for a mid-sized transitional master bathroom in Bridgeport with raised-panel cabinets, white cabinets, a corner tub, a corner shower, blue tile, glass tile, white walls, a vessel sink, engineered quartz benchtops, white floor, a hinged shower door and blue benchtops.
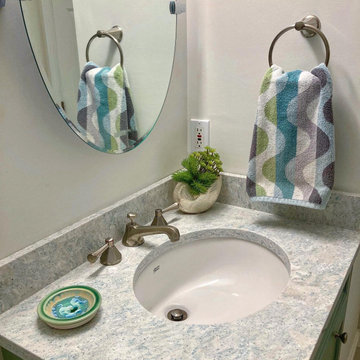
Guest bath coastal style
This is an example of a mid-sized beach style 3/4 bathroom in Boston with shaker cabinets, green cabinets, an alcove shower, a bidet, gray tile, glass tile, green walls, porcelain floors, an undermount sink, engineered quartz benchtops, grey floor, a hinged shower door, blue benchtops, a single vanity and a freestanding vanity.
This is an example of a mid-sized beach style 3/4 bathroom in Boston with shaker cabinets, green cabinets, an alcove shower, a bidet, gray tile, glass tile, green walls, porcelain floors, an undermount sink, engineered quartz benchtops, grey floor, a hinged shower door, blue benchtops, a single vanity and a freestanding vanity.
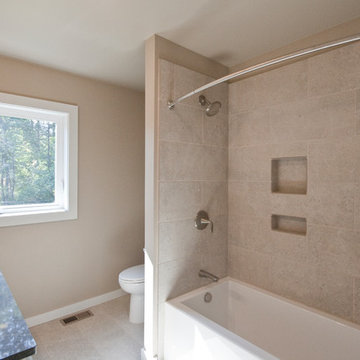
This is an example of a country bathroom in Other with white cabinets, engineered quartz benchtops and blue benchtops.
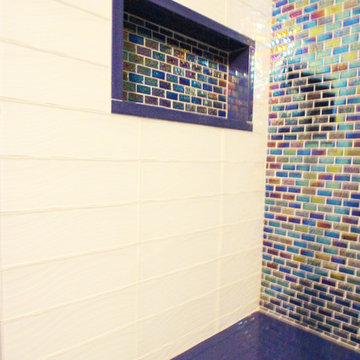
Design ideas for a mid-sized modern master bathroom in New York with flat-panel cabinets, white cabinets, an alcove shower, a two-piece toilet, blue tile, glass sheet wall, purple walls, porcelain floors, an undermount sink, engineered quartz benchtops, blue floor, a sliding shower screen and blue benchtops.
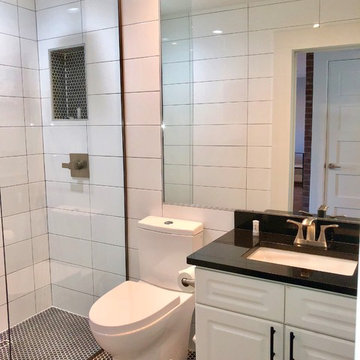
Photo of a mid-sized transitional 3/4 bathroom in Denver with raised-panel cabinets, white cabinets, an alcove tub, a shower/bathtub combo, a two-piece toilet, white tile, subway tile, blue walls, ceramic floors, an undermount sink, engineered quartz benchtops, black floor, a shower curtain and blue benchtops.
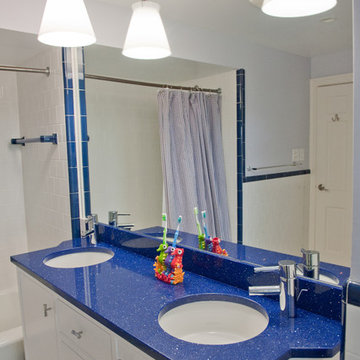
Rosemary Tufankjian
This is an example of a small transitional kids bathroom in Boston with an undermount sink, flat-panel cabinets, white cabinets, engineered quartz benchtops, an alcove tub, a shower/bathtub combo, a one-piece toilet, white tile, ceramic tile, blue walls, ceramic floors and blue benchtops.
This is an example of a small transitional kids bathroom in Boston with an undermount sink, flat-panel cabinets, white cabinets, engineered quartz benchtops, an alcove tub, a shower/bathtub combo, a one-piece toilet, white tile, ceramic tile, blue walls, ceramic floors and blue benchtops.
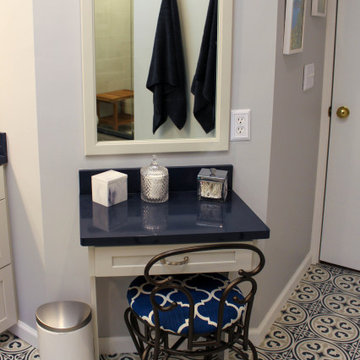
In this master bathroom, a large built in jetted tub was removed and replaced with a freestanding tub. Deco floor tile was used to add character. To create more function to the space, a linen cabinet and pullout hamper were added along with a tall bookcase cabinet for additional storage. The wall between the tub and shower/toilet area was removed to help spread natural light and open up the space. The master bath also now has a larger shower space with a Pulse shower unit and custom shower door.
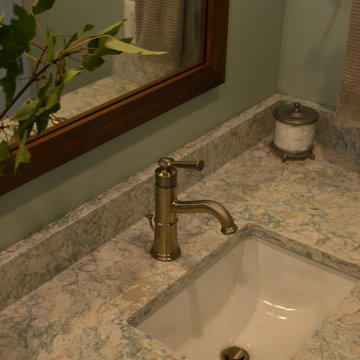
The Cambria Montgomery vanity top with its swirls of blue cream and beige makes this master bathroom feel like a spa.
Design ideas for a large transitional master bathroom in DC Metro with flat-panel cabinets, brown cabinets, a curbless shower, a one-piece toilet, blue walls, porcelain floors, an undermount sink, engineered quartz benchtops, grey floor, a hinged shower door, blue benchtops, a shower seat and a built-in vanity.
Design ideas for a large transitional master bathroom in DC Metro with flat-panel cabinets, brown cabinets, a curbless shower, a one-piece toilet, blue walls, porcelain floors, an undermount sink, engineered quartz benchtops, grey floor, a hinged shower door, blue benchtops, a shower seat and a built-in vanity.
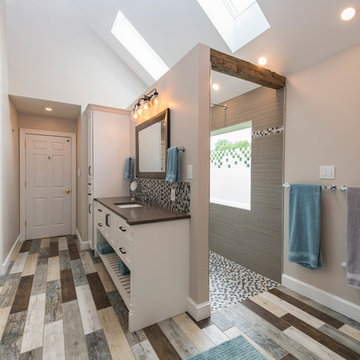
Inspiration for a large transitional master bathroom in Philadelphia with shaker cabinets, white cabinets, a freestanding tub, a curbless shower, a one-piece toilet, gray tile, porcelain tile, grey walls, porcelain floors, an undermount sink, engineered quartz benchtops, an open shower and blue benchtops.
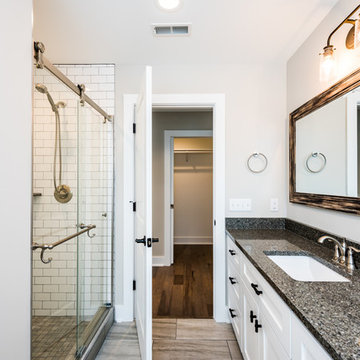
Mid-sized transitional 3/4 bathroom in Grand Rapids with shaker cabinets, white cabinets, an alcove shower, a two-piece toilet, white tile, subway tile, beige walls, porcelain floors, an undermount sink, engineered quartz benchtops, grey floor, a sliding shower screen, blue benchtops, a single vanity and a built-in vanity.
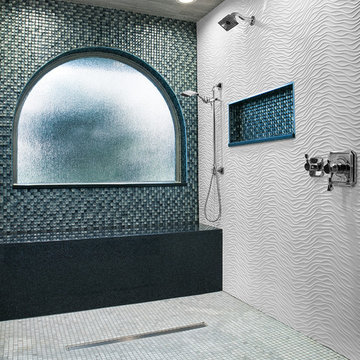
Steve Voelker Photography
Large transitional master bathroom in Oklahoma City with raised-panel cabinets, grey cabinets, a curbless shower, white tile, mosaic tile, blue walls, ceramic floors, an undermount sink, engineered quartz benchtops, grey floor, an open shower and blue benchtops.
Large transitional master bathroom in Oklahoma City with raised-panel cabinets, grey cabinets, a curbless shower, white tile, mosaic tile, blue walls, ceramic floors, an undermount sink, engineered quartz benchtops, grey floor, an open shower and blue benchtops.
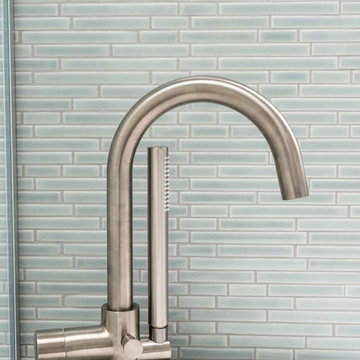
Helen Bankers
Design ideas for a mid-sized contemporary master bathroom in Auckland with furniture-like cabinets, blue cabinets, a freestanding tub, a double shower, a one-piece toilet, white tile, ceramic tile, white walls, porcelain floors, an undermount sink, engineered quartz benchtops, grey floor, an open shower and blue benchtops.
Design ideas for a mid-sized contemporary master bathroom in Auckland with furniture-like cabinets, blue cabinets, a freestanding tub, a double shower, a one-piece toilet, white tile, ceramic tile, white walls, porcelain floors, an undermount sink, engineered quartz benchtops, grey floor, an open shower and blue benchtops.
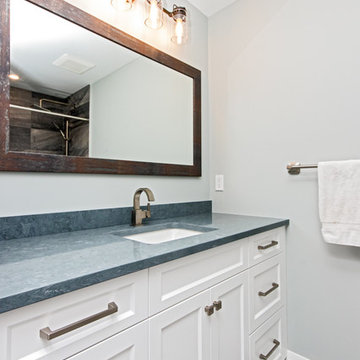
Mid-sized kids bathroom in Toronto with raised-panel cabinets, white cabinets, a shower/bathtub combo, grey walls, cement tiles, an undermount sink, engineered quartz benchtops, brown floor, a shower curtain and blue benchtops.
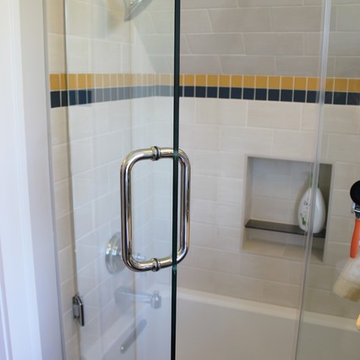
An upstairs bathroom in a remodeled farmhouse gets a new look, sliding barn door entry, and even a shower in a tough and tricky space! Full bathroom remodel and custom tile by Village Home Stores.
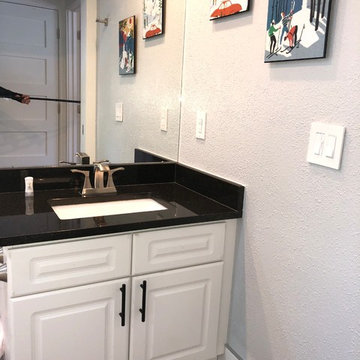
This is an example of a mid-sized transitional 3/4 bathroom in Denver with raised-panel cabinets, white cabinets, an alcove tub, a shower/bathtub combo, a two-piece toilet, white tile, subway tile, blue walls, ceramic floors, an undermount sink, engineered quartz benchtops, black floor, a shower curtain and blue benchtops.
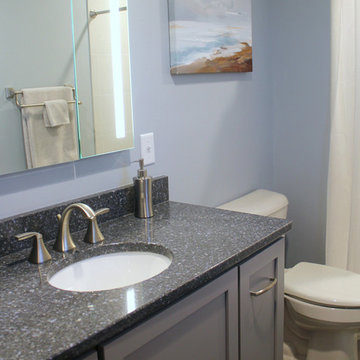
The "master" bath was also updated. We removed the fiberglass unit and increased the size of the shower. Using the same tile as the floor, but in a different colorway helped to keep the design simple making the space feel larger. We also swapped the locations of the vanity and toilet to create a bit more privacy.
Photo: S. Lang
Bathroom Design Ideas with Engineered Quartz Benchtops and Blue Benchtops
6