Bathroom Design Ideas with Engineered Quartz Benchtops and Green Floor
Refine by:
Budget
Sort by:Popular Today
101 - 120 of 352 photos
Item 1 of 3
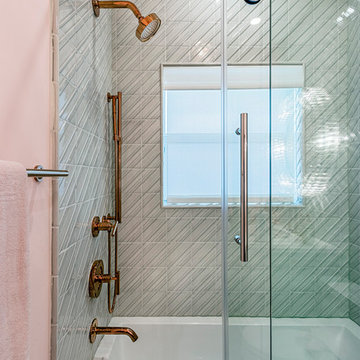
Teen Girls Bathroom
Small beach style kids bathroom in Miami with furniture-like cabinets, grey cabinets, an alcove tub, a shower/bathtub combo, a one-piece toilet, green tile, ceramic tile, green walls, mosaic tile floors, an undermount sink, engineered quartz benchtops, green floor, a sliding shower screen and white benchtops.
Small beach style kids bathroom in Miami with furniture-like cabinets, grey cabinets, an alcove tub, a shower/bathtub combo, a one-piece toilet, green tile, ceramic tile, green walls, mosaic tile floors, an undermount sink, engineered quartz benchtops, green floor, a sliding shower screen and white benchtops.
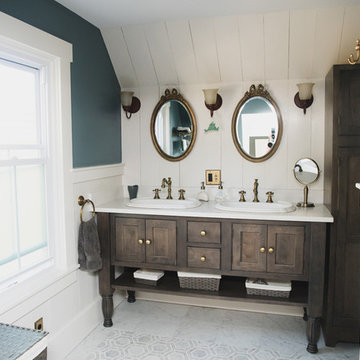
Custom master bath with a spa vanity from Starmark with a matching linen cabinet. The style is beaded inset with a shaker door style.
Inspiration for a mid-sized traditional master bathroom in Boston with beaded inset cabinets, brown cabinets, an alcove shower, a two-piece toilet, grey walls, marble floors, an undermount sink, engineered quartz benchtops, green floor and a hinged shower door.
Inspiration for a mid-sized traditional master bathroom in Boston with beaded inset cabinets, brown cabinets, an alcove shower, a two-piece toilet, grey walls, marble floors, an undermount sink, engineered quartz benchtops, green floor and a hinged shower door.
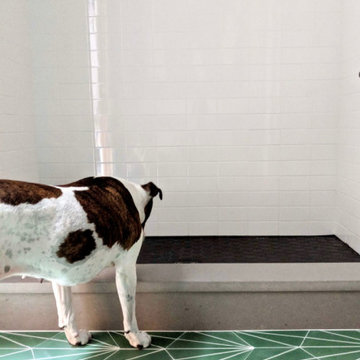
Designed and styled by Brand*Eye Home, this bathroom renovation was built to fit the style of the homeowner’s mid-century gem. Featuring cement tile floors and a variety of colors and textures, Fritz Carpentry & Contracting completed the look with a sleek floating vanity out of walnut.
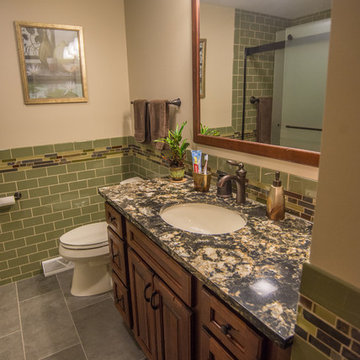
Master Bathroom
Mid-sized master bathroom in New York with recessed-panel cabinets, dark wood cabinets, an alcove tub, an alcove shower, a one-piece toilet, green tile, subway tile, beige walls, a drop-in sink, engineered quartz benchtops, green floor and a sliding shower screen.
Mid-sized master bathroom in New York with recessed-panel cabinets, dark wood cabinets, an alcove tub, an alcove shower, a one-piece toilet, green tile, subway tile, beige walls, a drop-in sink, engineered quartz benchtops, green floor and a sliding shower screen.
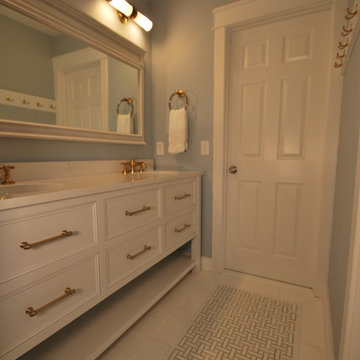
Green and white bathroom renovation by Michael Molesky Interior Design in Rehoboth Beach, Delaware. Green and white marble mosaic floor tile. White custom double vanity with quartz counter.
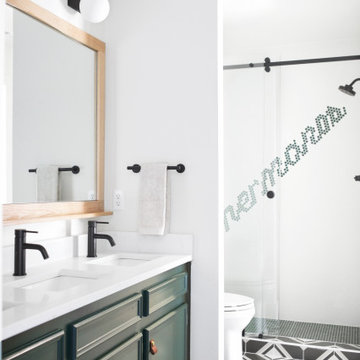
Design ideas for an eclectic bathroom in Dallas with white tile, mosaic tile, white walls, mosaic tile floors, engineered quartz benchtops, green floor, a hinged shower door, white benchtops, a single vanity and a built-in vanity.
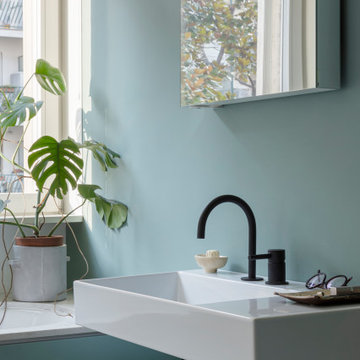
Inspiration for a mid-sized contemporary 3/4 bathroom in Milan with an undermount tub, a curbless shower, a wall-mount toilet, green tile, green walls, concrete floors, engineered quartz benchtops, green floor, a hinged shower door, white benchtops and a single vanity.
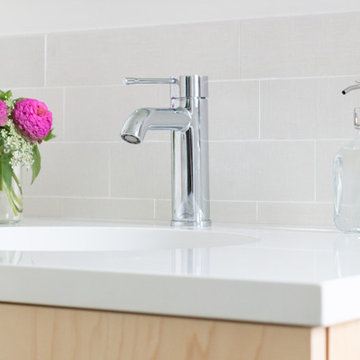
Design ideas for a scandinavian 3/4 bathroom in Boston with flat-panel cabinets, light wood cabinets, an alcove tub, a shower/bathtub combo, a two-piece toilet, beige tile, porcelain tile, white walls, ceramic floors, an undermount sink, engineered quartz benchtops, green floor, a shower curtain and white benchtops.
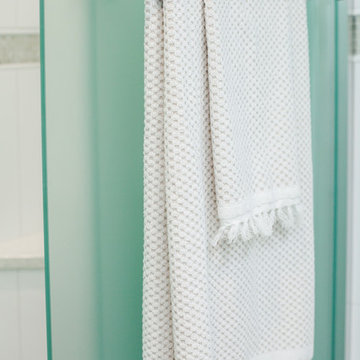
Words cannot describe the level of transformation this beautiful 60’s ranch has undergone. The home was blessed with a ton of natural light, however the sectioned rooms made for large awkward spaces without much functionality. By removing the dividing walls and reworking a few key functioning walls, this home is ready to entertain friends and family for all occasions. The large island has dual ovens for serious bake-off competitions accompanied with an inset induction cooktop equipped with a pop-up ventilation system. Plenty of storage surrounds the cooking stations providing large countertop space and seating nook for two. The beautiful natural quartzite is a show stopper throughout with it’s honed finish and serene blue/green hue providing a touch of color. Mother-of-Pearl backsplash tiles compliment the quartzite countertops and soft linen cabinets. The level of functionality has been elevated by moving the washer & dryer to a newly created closet situated behind the refrigerator and keeps hidden by a ceiling mounted barn-door. The new laundry room and storage closet opposite provide a functional solution for maintaining easy access to both areas without door swings restricting the path to the family room. Full height pantry cabinet make up the rest of the wall providing plenty of storage space and a natural division between casual dining to formal dining. Built-in cabinetry with glass doors provides the opportunity to showcase family dishes and heirlooms accented with in-cabinet lighting. With the wall partitions removed, the dining room easily flows into the rest of the home while maintaining its special moment. A large peninsula divides the kitchen space from the seating room providing plentiful storage including countertop cabinets for hidden storage, a charging nook, and a custom doggy station for the beloved dog with an elevated bowl deck and shallow drawer for leashes and treats! Beautiful large format tiles with a touch of modern flair bring all these spaces together providing a texture and color unlike any other with spots of iridescence, brushed concrete, and hues of blue and green. The original master bath and closet was divided into two parts separated by a hallway and door leading to the outside. This created an itty-bitty bathroom and plenty of untapped floor space with potential! By removing the interior walls and bringing the new bathroom space into the bedroom, we created a functional bathroom and walk-in closet space. By reconfiguration the bathroom layout to accommodate a walk-in shower and dual vanity, we took advantage of every square inch and made it functional and beautiful! A pocket door leads into the bathroom suite and a large full-length mirror on a mosaic accent wall greets you upon entering. To the left is a pocket door leading into the walk-in closet, and to the right is the new master bath. A natural marble floor mosaic in a basket weave pattern is warm to the touch thanks to the heating system underneath. Large format white wall tiles with glass mosaic accent in the shower and continues as a wainscot throughout the bathroom providing a modern touch and compliment the classic marble floor. A crisp white double vanity furniture piece completes the space. The journey of the Yosemite project is one we will never forget. Not only were we given the opportunity to transform this beautiful home into a more functional and beautiful space, we were blessed with such amazing clients who were endlessly appreciative of TVL – and for that we are grateful!
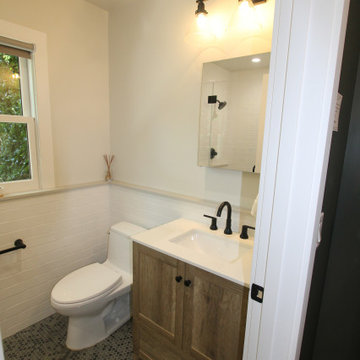
Inspiration for a small transitional bathroom in San Francisco with shaker cabinets, light wood cabinets, white tile, subway tile, white walls, ceramic floors, an undermount sink, engineered quartz benchtops, green floor, white benchtops, a single vanity, a built-in vanity and decorative wall panelling.
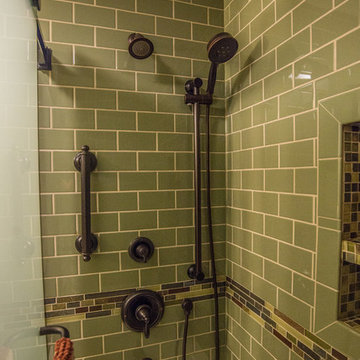
Master Bathroom
Mid-sized master bathroom in New York with recessed-panel cabinets, dark wood cabinets, an alcove tub, an alcove shower, a one-piece toilet, green tile, subway tile, beige walls, a drop-in sink, engineered quartz benchtops, green floor and a sliding shower screen.
Mid-sized master bathroom in New York with recessed-panel cabinets, dark wood cabinets, an alcove tub, an alcove shower, a one-piece toilet, green tile, subway tile, beige walls, a drop-in sink, engineered quartz benchtops, green floor and a sliding shower screen.
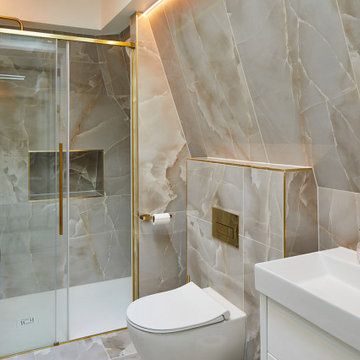
We inherited the planning permission from another team. Then we helped our client and his building team to adapt it for construction. It was actually quite challenging as it is not your usual new build.
This gorgeous small newly built house had to fit in within its historic surroundings, both with its materials but also scale and rather unusual shape.
The start on-site happened in April 2021 and the building was finally completed in late 2022.
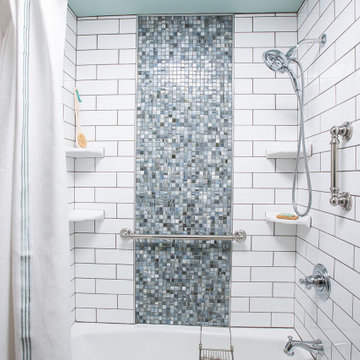
Small eclectic kids bathroom in Other with shaker cabinets, white cabinets, an alcove tub, a two-piece toilet, blue tile, mosaic tile, multi-coloured walls, ceramic floors, an undermount sink, engineered quartz benchtops, green floor, a shower curtain, white benchtops, a single vanity, a freestanding vanity and wallpaper.
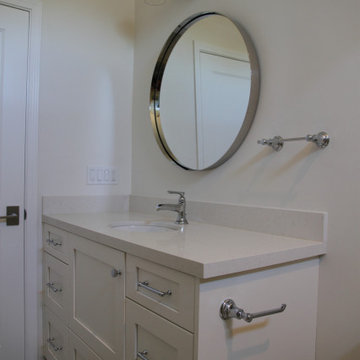
Columbia cabinet, white, shaker door and drawers, Crate & Barrel 30" Round mirror, chrome finishes, LED 3-light fixture, Benjamin Moore Dove white on the walls and ceiling, Brizo Rook single handle faucet, Kohler Caxton oval undermount sink,
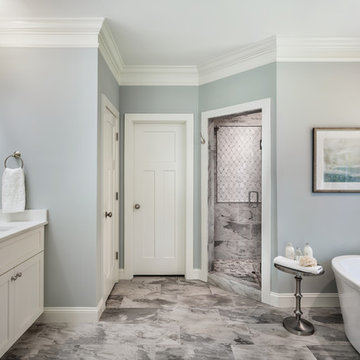
Gorgeous master shower designed by Allison Smith Interiors.
Photo Credit: Rebecca Lehde
This is an example of a mid-sized transitional master bathroom in Other with shaker cabinets, white cabinets, a freestanding tub, a corner shower, gray tile, porcelain tile, grey walls, porcelain floors, an undermount sink, engineered quartz benchtops, green floor and a hinged shower door.
This is an example of a mid-sized transitional master bathroom in Other with shaker cabinets, white cabinets, a freestanding tub, a corner shower, gray tile, porcelain tile, grey walls, porcelain floors, an undermount sink, engineered quartz benchtops, green floor and a hinged shower door.
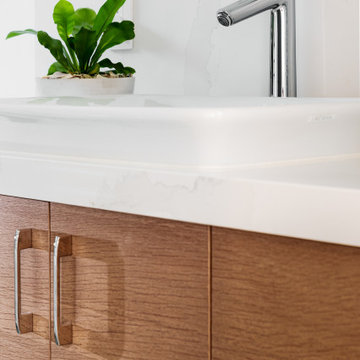
Beautiful horizontal grain white oak cabinetry pairs with a subtle engineered marble countertop and backsplash.
Design ideas for a mid-sized midcentury kids bathroom in Other with flat-panel cabinets, medium wood cabinets, an alcove shower, a one-piece toilet, white tile, ceramic tile, white walls, ceramic floors, a vessel sink, engineered quartz benchtops, green floor, a sliding shower screen, white benchtops, a niche, a single vanity and a floating vanity.
Design ideas for a mid-sized midcentury kids bathroom in Other with flat-panel cabinets, medium wood cabinets, an alcove shower, a one-piece toilet, white tile, ceramic tile, white walls, ceramic floors, a vessel sink, engineered quartz benchtops, green floor, a sliding shower screen, white benchtops, a niche, a single vanity and a floating vanity.
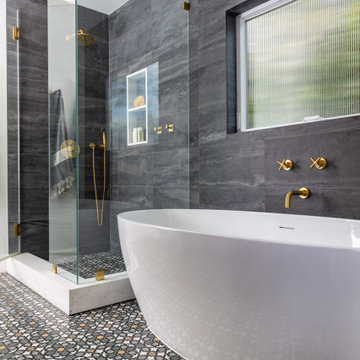
Close up of the freestanding tub, black stone wall tile and patterned tile floors. The brass faucets pop against the black tile and compliment the floor tile as well.
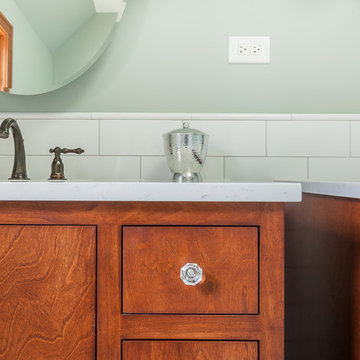
Large eclectic master bathroom in Chicago with furniture-like cabinets, red cabinets, a freestanding tub, a curbless shower, white tile, ceramic tile, green walls, marble floors, an undermount sink, engineered quartz benchtops, green floor, a hinged shower door and white benchtops.
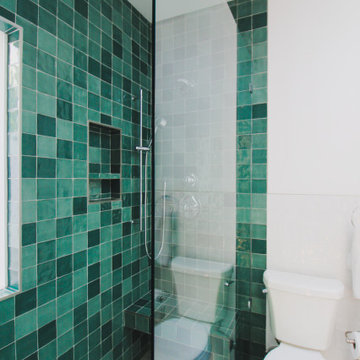
Eagle Rock, CA - Complete ADU Build / Bathroom
Framing of the structure, drywall, insulation and all electrical and plumbing requirements per the projects needs.
Installation of all tile; shower, floor and walls, shower enclosure, vanity, toilet and a fresh paint to finish.
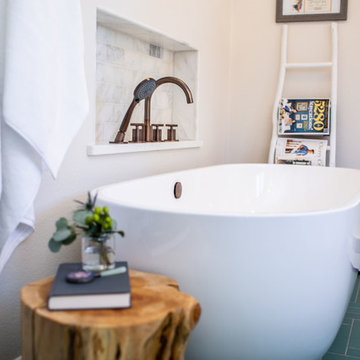
Our clients, two NYC transplants, were excited to have a large yard and ample square footage, but their 1959 ranch featured an en-suite bathroom that was more big-apple-tiny and certainly not fit for two. The original goal was to build a master suite addition on to the south side of the house, but the combination of contractor availability and Denver building costs made the project cost prohibitive. So we turned our attention to how we could maximize the existing square footage to create a true master with walk-in closet, soaking tub, commode room, and large vanity with lots of storage. The south side of the house was converted from two bedrooms, one with the small en-suite bathroom, to a master suite fit for our client’s lifestyle. We used the existing bathroom footprint to place a large shower which hidden niches, a window, and a built-in bench. The commode room took the place of the old shower. The original ‘master’ bedroom was divided in half to provide space for the walk-in closet and their new master bathroom. The clients have, what we dubbed, a classy eclectic aesthetic and we wanted to embrace that with the materials. The 3 x 12 ceramic tile is Fireclay’s Tidewater glaze. The soft variation of a handmade tile plus the herringbone pattern installation makes for a real show stopper. We chose a 3 x 6 marble subway with blue and green veining to compliment the feature tile. The chrome and oil-rubbed bronze metal mix was carefully planned based on where we wanted to add brightness and where we wanted contrast. Chrome was a no-brainer for the shower because we wanted to let the Fireclay tile shine. Over at the vanity, we wanted the fixtures to pop so we opted for oil-rubbed bronze. Final details include a series of robe hook- which is a real option with our dry climate in Colorado. No smelly, damp towels!- a magazine rack ladder and a few pops of wood for warmth and texture.
Bathroom Design Ideas with Engineered Quartz Benchtops and Green Floor
6