Bathroom Design Ideas with Engineered Quartz Benchtops and Multi-Coloured Benchtops
Refine by:
Budget
Sort by:Popular Today
21 - 40 of 3,303 photos
Item 1 of 3
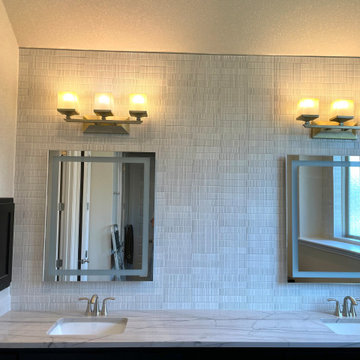
Custom Surface Solutions (www.css-tile.com) - Owner Craig Thompson (512) 966-8296. This project shows a Ann Sacks Savoy 2" x 8" Rice Paper tile installed on a dual sink vanity wall and adjacent arched window wall. Also includes installation of LED lighted mirrors.

Mid-sized contemporary master bathroom in Sydney with flat-panel cabinets, light wood cabinets, an alcove shower, a one-piece toilet, multi-coloured tile, porcelain tile, porcelain floors, a drop-in sink, engineered quartz benchtops, brown floor, an open shower, multi-coloured benchtops, a niche, a double vanity and a floating vanity.
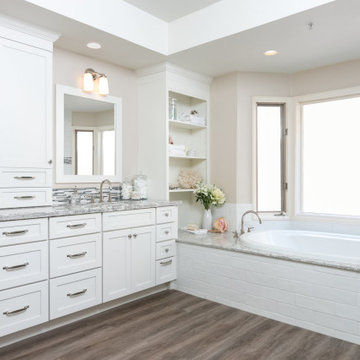
A traditional style master bath for a lovely couple on Harbour Island in Oxnard. Once a dark and drab space, now light and airy to go with their breathtaking ocean views!

Design ideas for a large modern master bathroom in Orange County with shaker cabinets, brown cabinets, a freestanding tub, an alcove shower, a two-piece toilet, multi-coloured tile, ceramic tile, white walls, ceramic floors, an undermount sink, engineered quartz benchtops, multi-coloured floor, a hinged shower door, multi-coloured benchtops, a shower seat, a double vanity, a built-in vanity, recessed and decorative wall panelling.

Guest bath
Inspiration for a small contemporary 3/4 bathroom in New York with recessed-panel cabinets, white cabinets, a corner shower, a one-piece toilet, yellow walls, an undermount sink, multi-coloured floor, a hinged shower door, a single vanity, a built-in vanity, white tile, porcelain tile, porcelain floors, engineered quartz benchtops and multi-coloured benchtops.
Inspiration for a small contemporary 3/4 bathroom in New York with recessed-panel cabinets, white cabinets, a corner shower, a one-piece toilet, yellow walls, an undermount sink, multi-coloured floor, a hinged shower door, a single vanity, a built-in vanity, white tile, porcelain tile, porcelain floors, engineered quartz benchtops and multi-coloured benchtops.

This guest bath got a total makeover. It went from a sad, utilitarian space to a stylish bath that pampers its guests.
Inspiration for a small contemporary 3/4 bathroom in Other with medium wood cabinets, an alcove shower, a wall-mount toilet, mosaic tile, white walls, porcelain floors, an undermount sink, engineered quartz benchtops, multi-coloured floor, a hinged shower door, multi-coloured benchtops, a shower seat, a single vanity and a floating vanity.
Inspiration for a small contemporary 3/4 bathroom in Other with medium wood cabinets, an alcove shower, a wall-mount toilet, mosaic tile, white walls, porcelain floors, an undermount sink, engineered quartz benchtops, multi-coloured floor, a hinged shower door, multi-coloured benchtops, a shower seat, a single vanity and a floating vanity.
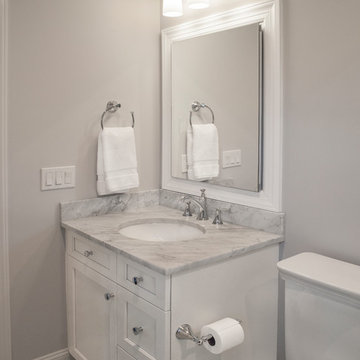
Stainless steel accents pair perfectly with the overall white color scheme in this bathroom renovation.
Large traditional master bathroom in New York with shaker cabinets, white cabinets, a corner shower, a one-piece toilet, white tile, subway tile, grey walls, ceramic floors, an undermount sink, engineered quartz benchtops, multi-coloured floor, a hinged shower door and multi-coloured benchtops.
Large traditional master bathroom in New York with shaker cabinets, white cabinets, a corner shower, a one-piece toilet, white tile, subway tile, grey walls, ceramic floors, an undermount sink, engineered quartz benchtops, multi-coloured floor, a hinged shower door and multi-coloured benchtops.
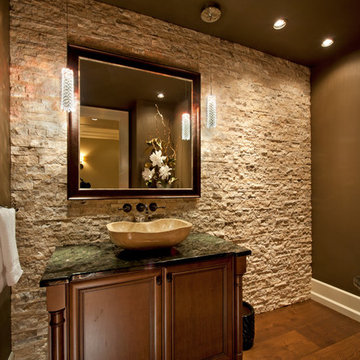
Vessel sinks have been making their way to the top of the trends list for years. Hand-carved stone has a beautiful organic touch, and it can also be beautifully unpredictable.
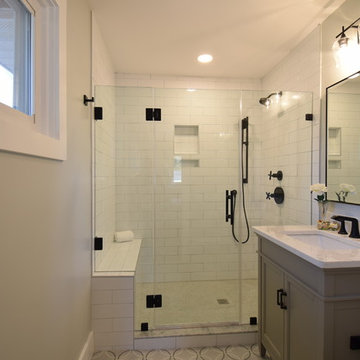
Master bath featuring large custom walk in shower with white subway tiles and black matte Kohler shower system. Patterned tile floor with gray vanity featuring a quartz top and eight inch center set black matte faucet.

The remodeled hall bathroom features flat-panel Walnut cabinets, sleek quartz countertops, a terracotta accent wall, and champagne bronze fixtures.
Inspiration for a small midcentury 3/4 bathroom in Portland with flat-panel cabinets, medium wood cabinets, a corner shower, a one-piece toilet, white tile, porcelain tile, white walls, porcelain floors, a drop-in sink, engineered quartz benchtops, a hinged shower door, multi-coloured benchtops, a niche, a single vanity and a floating vanity.
Inspiration for a small midcentury 3/4 bathroom in Portland with flat-panel cabinets, medium wood cabinets, a corner shower, a one-piece toilet, white tile, porcelain tile, white walls, porcelain floors, a drop-in sink, engineered quartz benchtops, a hinged shower door, multi-coloured benchtops, a niche, a single vanity and a floating vanity.

A lighter, brighter space with amenities such as a dual vanity, walk-in shower, and heated floor and towel bar. One of the standout features of this project is the custom cabinets by Crystal Cabinets. The towers along the vanity offer practical drawer storage and electrical outlets, yet have the look and appeal of fine furniture. The finish in the fixtures is called "English Bronze" made by Rohl via Ferguson.

This modern design was achieved through chrome fixtures, a smoky taupe color palette and creative lighting. There is virtually no wood in this contemporary master bathroom—even the doors are framed in metal.
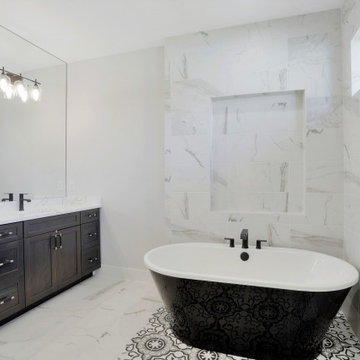
Photo of a large contemporary master bathroom in Other with recessed-panel cabinets, dark wood cabinets, a freestanding tub, an open shower, multi-coloured tile, porcelain tile, porcelain floors, a drop-in sink, engineered quartz benchtops, multi-coloured floor, an open shower, multi-coloured benchtops, a niche, a double vanity and a built-in vanity.
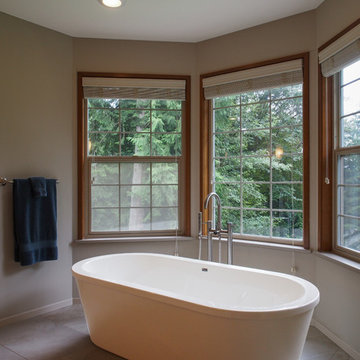
This elegant freestanding tub from Fleurco paired with a floor mounted roman tub filler by Cheviott replaced a drop in tub with full depth tile tub deck. The old tub made it difficult to reach the windows and blinds.
Heated floors lend a touch of luxury when entering or exiting the tub.
Photo: A Kitchen That Works LLC

This is an example of a large country master bathroom in San Francisco with white walls, engineered quartz benchtops, a hinged shower door, multi-coloured benchtops, a built-in vanity, wallpaper, shaker cabinets, medium wood cabinets, a freestanding tub, a curbless shower, a one-piece toilet, white tile, ceramic tile, marble floors, an undermount sink and a double vanity.
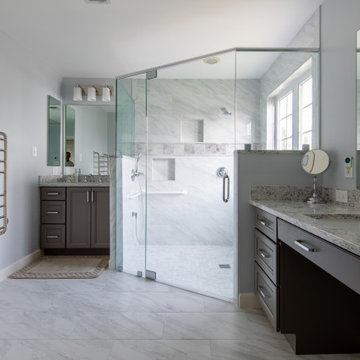
One of the two homeowners uses a wheel chair and had lived in the the house without an accessible master bathroom for years. To accommodate the chair, we eliminated the old bath and shower and provided a large double shower with a zero threshold entry, a lower set handheld showerhead and a standard height showerhead. The sink and vanities were split to provide fully accessible sink and vanity drawers for the chair-bound homeowner and a full height vanity for the second homeowner.
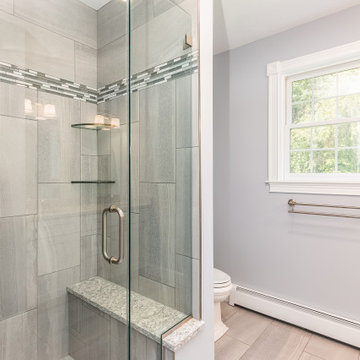
Inspiration for a small transitional master bathroom in Boston with flat-panel cabinets, white cabinets, an alcove shower, a two-piece toilet, gray tile, ceramic tile, blue walls, porcelain floors, an undermount sink, engineered quartz benchtops, grey floor, a hinged shower door, multi-coloured benchtops, a shower seat, a double vanity and a built-in vanity.
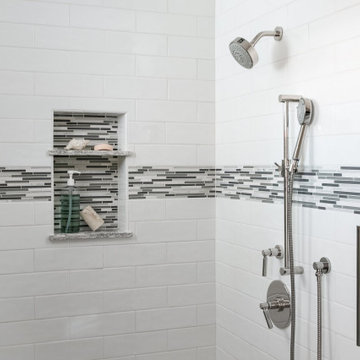
A traditional style master bath for a lovely couple on Harbour Island in Oxnard. Once a dark and drab space, now light and airy to go with their breathtaking ocean views!
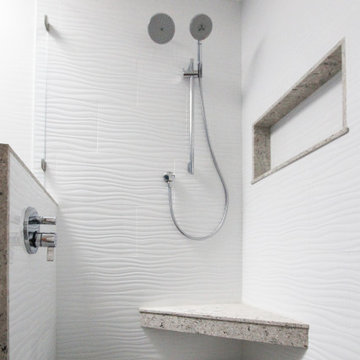
This home has a beautiful ocean view, and the homeowners wanted to connect the inside and outside. We achieved this by removing the entire roof and outside walls in the kitchen and living room area, replacing them with a dramatic steel and wood structure and a large roof overhang.
We love the open floor plan and the fun splashes of color throughout this remodel.
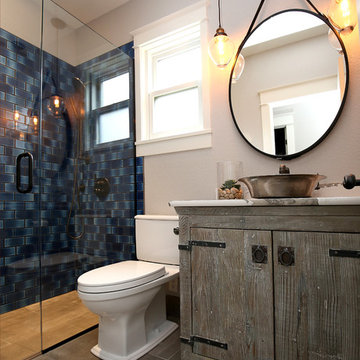
The vanity was the inspiration for this entire space. The homeowners immediately fell in love with the rustic wood and exposed hinges on this fantastic piece by Native Trails. The blue undertones in the weathered wood grain led to the blue theme in the tile as well. A concrete style porcelain tile compliments the industrial look without competing with the shower tile or the vanity.
Bathroom Design Ideas with Engineered Quartz Benchtops and Multi-Coloured Benchtops
2