Bathroom Design Ideas with Engineered Quartz Benchtops and Wallpaper
Refine by:
Budget
Sort by:Popular Today
41 - 60 of 2,146 photos
Item 1 of 3
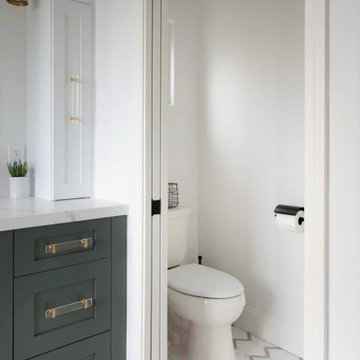
Black and White bathroom with forest green vanity cabinets. Glass cabinet pulls with brass accents.
Inspiration for a mid-sized country master bathroom in Denver with recessed-panel cabinets, green cabinets, a freestanding tub, an open shower, a two-piece toilet, white tile, porcelain tile, white walls, porcelain floors, an undermount sink, engineered quartz benchtops, white floor, a hinged shower door, white benchtops, a shower seat, a single vanity, a built-in vanity and wallpaper.
Inspiration for a mid-sized country master bathroom in Denver with recessed-panel cabinets, green cabinets, a freestanding tub, an open shower, a two-piece toilet, white tile, porcelain tile, white walls, porcelain floors, an undermount sink, engineered quartz benchtops, white floor, a hinged shower door, white benchtops, a shower seat, a single vanity, a built-in vanity and wallpaper.

The vanity is a dark stain and is topped with a white Statuario polished Pental quartz countertop.
Photo of a large transitional master bathroom in San Francisco with recessed-panel cabinets, dark wood cabinets, a freestanding tub, an alcove shower, a two-piece toilet, white tile, marble, beige walls, marble floors, an undermount sink, engineered quartz benchtops, white floor, a hinged shower door, white benchtops, a shower seat, a double vanity, a built-in vanity, vaulted and wallpaper.
Photo of a large transitional master bathroom in San Francisco with recessed-panel cabinets, dark wood cabinets, a freestanding tub, an alcove shower, a two-piece toilet, white tile, marble, beige walls, marble floors, an undermount sink, engineered quartz benchtops, white floor, a hinged shower door, white benchtops, a shower seat, a double vanity, a built-in vanity, vaulted and wallpaper.
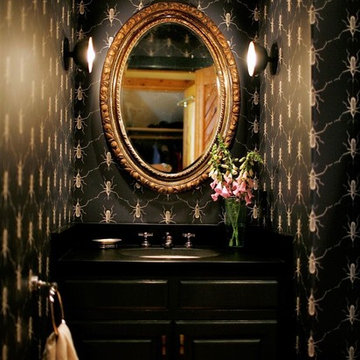
Amazing wall paper makes an impact on this one of a kind black powder room with gorgeous gold accents including an antique oval mirror.
Small eclectic bathroom in Other with black walls, raised-panel cabinets, black cabinets, an undermount sink, engineered quartz benchtops, black benchtops, a single vanity, a built-in vanity and wallpaper.
Small eclectic bathroom in Other with black walls, raised-panel cabinets, black cabinets, an undermount sink, engineered quartz benchtops, black benchtops, a single vanity, a built-in vanity and wallpaper.

The blue painted door echoes the vanity, while a creatively utilized cavity offers additional storage.
Design ideas for a small traditional bathroom in Portland with shaker cabinets, blue cabinets, an alcove tub, a shower/bathtub combo, a two-piece toilet, white tile, subway tile, multi-coloured walls, ceramic floors, an undermount sink, engineered quartz benchtops, blue floor, a shower curtain, white benchtops, a niche, a single vanity, a freestanding vanity and wallpaper.
Design ideas for a small traditional bathroom in Portland with shaker cabinets, blue cabinets, an alcove tub, a shower/bathtub combo, a two-piece toilet, white tile, subway tile, multi-coloured walls, ceramic floors, an undermount sink, engineered quartz benchtops, blue floor, a shower curtain, white benchtops, a niche, a single vanity, a freestanding vanity and wallpaper.

Step into this beautiful blue kid's bathroom and take in all the gorgeous chrome details. The double sink vanity features a high gloss teal lacquer finish and white quartz countertops. The blue hexagonal tiles in the shower mimick the subtle linear hexagonal tiles on the floor and give contrast to the organic wallpaper.

Sube Interiorismo www.subeinteriorismo.com
Fotografía Biderbost Photo
Design ideas for a large transitional master bathroom in Bilbao with white cabinets, an alcove tub, an alcove shower, a wall-mount toilet, beige tile, porcelain tile, blue walls, laminate floors, a drop-in sink, engineered quartz benchtops, beige floor, a sliding shower screen, brown benchtops, a single vanity, wallpaper and flat-panel cabinets.
Design ideas for a large transitional master bathroom in Bilbao with white cabinets, an alcove tub, an alcove shower, a wall-mount toilet, beige tile, porcelain tile, blue walls, laminate floors, a drop-in sink, engineered quartz benchtops, beige floor, a sliding shower screen, brown benchtops, a single vanity, wallpaper and flat-panel cabinets.
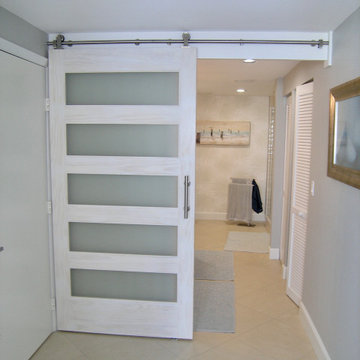
Barn Door leading to Master Bathroom
This is an example of a small contemporary kids bathroom in Tampa with louvered cabinets, distressed cabinets, an alcove tub, a shower/bathtub combo, a two-piece toilet, gray tile, glass tile, blue walls, porcelain floors, a drop-in sink, engineered quartz benchtops, beige floor, white benchtops, a niche, a single vanity, a built-in vanity and wallpaper.
This is an example of a small contemporary kids bathroom in Tampa with louvered cabinets, distressed cabinets, an alcove tub, a shower/bathtub combo, a two-piece toilet, gray tile, glass tile, blue walls, porcelain floors, a drop-in sink, engineered quartz benchtops, beige floor, white benchtops, a niche, a single vanity, a built-in vanity and wallpaper.
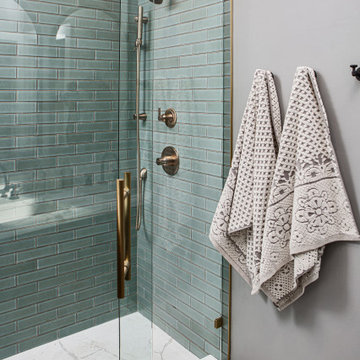
Our client’s charming cottage was no longer meeting the needs of their family. We needed to give them more space but not lose the quaint characteristics that make this little historic home so unique. So we didn’t go up, and we didn’t go wide, instead we took this master suite addition straight out into the backyard and maintained 100% of the original historic façade.
Master Suite
This master suite is truly a private retreat. We were able to create a variety of zones in this suite to allow room for a good night’s sleep, reading by a roaring fire, or catching up on correspondence. The fireplace became the real focal point in this suite. Wrapped in herringbone whitewashed wood planks and accented with a dark stone hearth and wood mantle, we can’t take our eyes off this beauty. With its own private deck and access to the backyard, there is really no reason to ever leave this little sanctuary.
Master Bathroom
The master bathroom meets all the homeowner’s modern needs but has plenty of cozy accents that make it feel right at home in the rest of the space. A natural wood vanity with a mixture of brass and bronze metals gives us the right amount of warmth, and contrasts beautifully with the off-white floor tile and its vintage hex shape. Now the shower is where we had a little fun, we introduced the soft matte blue/green tile with satin brass accents, and solid quartz floor (do you see those veins?!). And the commode room is where we had a lot fun, the leopard print wallpaper gives us all lux vibes (rawr!) and pairs just perfectly with the hex floor tile and vintage door hardware.
Hall Bathroom
We wanted the hall bathroom to drip with vintage charm as well but opted to play with a simpler color palette in this space. We utilized black and white tile with fun patterns (like the little boarder on the floor) and kept this room feeling crisp and bright.

Design ideas for a large arts and crafts master bathroom in Seattle with shaker cabinets, blue cabinets, a freestanding tub, a corner shower, a one-piece toilet, blue tile, ceramic tile, white walls, marble floors, an undermount sink, engineered quartz benchtops, grey floor, a hinged shower door, white benchtops, a shower seat, a double vanity, a built-in vanity and wallpaper.

Hello there loves. The Prickly Pear AirBnB in Scottsdale, Arizona is a transformation of an outdated residential space into a vibrant, welcoming and quirky short term rental. As an Interior Designer, I envision how a house can be exponentially improved into a beautiful home and relish in the opportunity to support my clients take the steps to make those changes. It is a delicate balance of a family’s diverse style preferences, my personal artistic expression, the needs of the family who yearn to enjoy their home, and a symbiotic partnership built on mutual respect and trust. This is what I am truly passionate about and absolutely love doing. If the potential of working with me to create a healing & harmonious home is appealing to your family, reach out to me and I'd love to offer you a complimentary discovery call to determine whether we are an ideal fit. I'd also love to collaborate with professionals as a resource for your clientele. ?

Design ideas for a large traditional master wet room bathroom in Nashville with recessed-panel cabinets, white cabinets, a freestanding tub, a two-piece toilet, white tile, porcelain tile, grey walls, medium hardwood floors, an undermount sink, engineered quartz benchtops, brown floor, a hinged shower door, white benchtops, a niche, a double vanity, a built-in vanity, recessed and wallpaper.
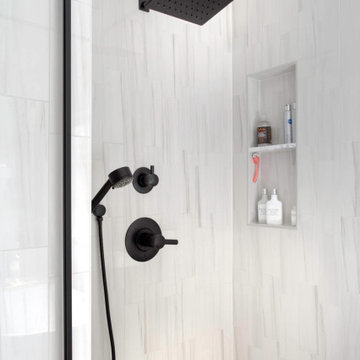
Black and White bathroom with forest green vanity cabinets.
Design ideas for a mid-sized country master bathroom in Denver with recessed-panel cabinets, green cabinets, a freestanding tub, an open shower, a two-piece toilet, white tile, porcelain tile, white walls, porcelain floors, an undermount sink, engineered quartz benchtops, white floor, a hinged shower door, white benchtops, a shower seat, a single vanity, a built-in vanity and wallpaper.
Design ideas for a mid-sized country master bathroom in Denver with recessed-panel cabinets, green cabinets, a freestanding tub, an open shower, a two-piece toilet, white tile, porcelain tile, white walls, porcelain floors, an undermount sink, engineered quartz benchtops, white floor, a hinged shower door, white benchtops, a shower seat, a single vanity, a built-in vanity and wallpaper.

Complete master bathroom remodel
Photo of a large modern master bathroom in Austin with recessed-panel cabinets, medium wood cabinets, a freestanding tub, a corner shower, a one-piece toilet, gray tile, porcelain tile, grey walls, porcelain floors, an undermount sink, engineered quartz benchtops, multi-coloured floor, a hinged shower door, white benchtops, a shower seat, a double vanity, a floating vanity, coffered and wallpaper.
Photo of a large modern master bathroom in Austin with recessed-panel cabinets, medium wood cabinets, a freestanding tub, a corner shower, a one-piece toilet, gray tile, porcelain tile, grey walls, porcelain floors, an undermount sink, engineered quartz benchtops, multi-coloured floor, a hinged shower door, white benchtops, a shower seat, a double vanity, a floating vanity, coffered and wallpaper.

This is an example of a mid-sized bathroom in Denver with white cabinets, a shower/bathtub combo, white tile, ceramic tile, purple walls, an undermount sink, engineered quartz benchtops, black floor, a sliding shower screen, white benchtops, a niche, a single vanity, a built-in vanity and wallpaper.

Design ideas for a mid-sized transitional kids bathroom in Denver with shaker cabinets, blue cabinets, an alcove tub, an alcove shower, white tile, stone tile, multi-coloured walls, marble floors, an undermount sink, engineered quartz benchtops, white floor, a shower curtain, white benchtops, a niche, a single vanity, a built-in vanity and wallpaper.
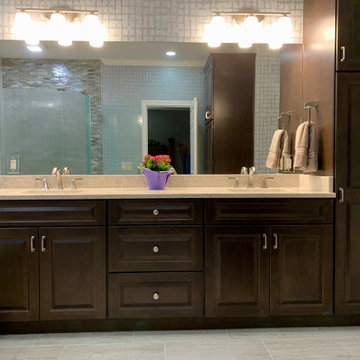
The task was to renovate a dated master bath without changing the original foot print. The client wanted a larger shower, more storage and the removal of a bulky jacuzzi. Sea glass hexagon tiles paired with a silver blue wall paper created a calm sea like mood.
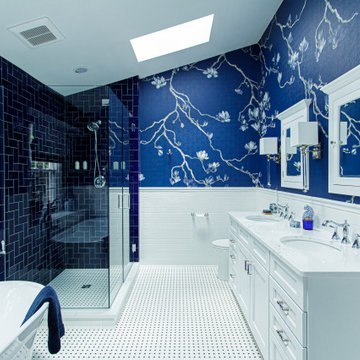
Photo of a mid-sized eclectic master bathroom in Cleveland with beaded inset cabinets, a freestanding tub, a corner shower, a two-piece toilet, white tile, porcelain tile, blue walls, porcelain floors, an undermount sink, engineered quartz benchtops, white floor, a hinged shower door, white benchtops, a niche, a double vanity, a freestanding vanity and wallpaper.
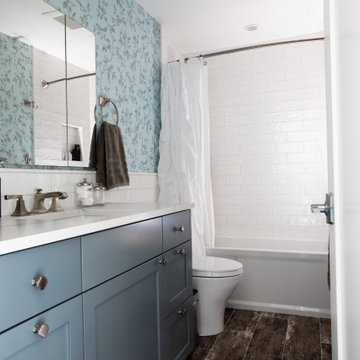
Small transitional bathroom in Seattle with shaker cabinets, blue cabinets, an alcove tub, a shower/bathtub combo, a two-piece toilet, white tile, subway tile, blue walls, porcelain floors, an undermount sink, engineered quartz benchtops, brown floor, a shower curtain, white benchtops, a single vanity and wallpaper.

We gut renovated this ensuite master bathroom. My clients needed to update and add more storage. We made the shower larger with 2 shower heads and 2 controls.

The original bathroom light fixtures with a gold star motif were the inspiration for this fun bathroom remodel. A textured wall tile picks up shapes of the shadow block on the exterior of the home, and a whimsical cosmic palm wallpaper ties all the elements together.
Bathroom Design Ideas with Engineered Quartz Benchtops and Wallpaper
3